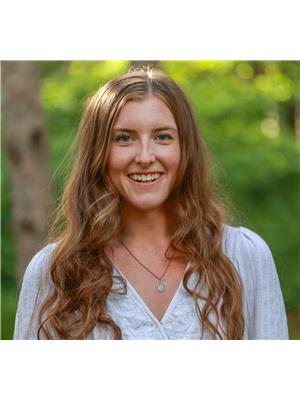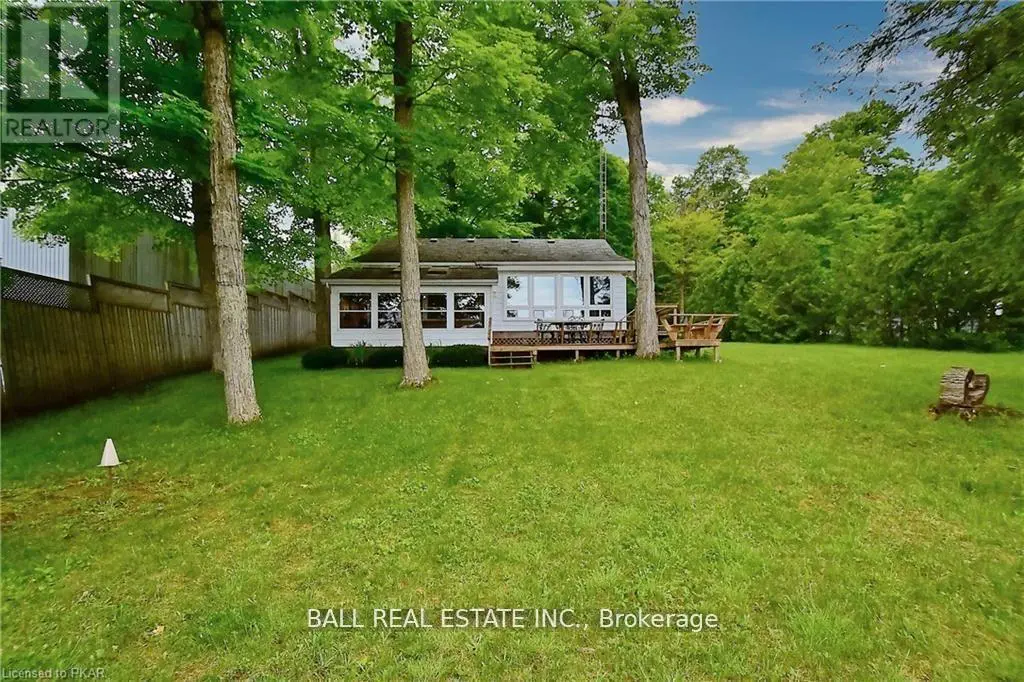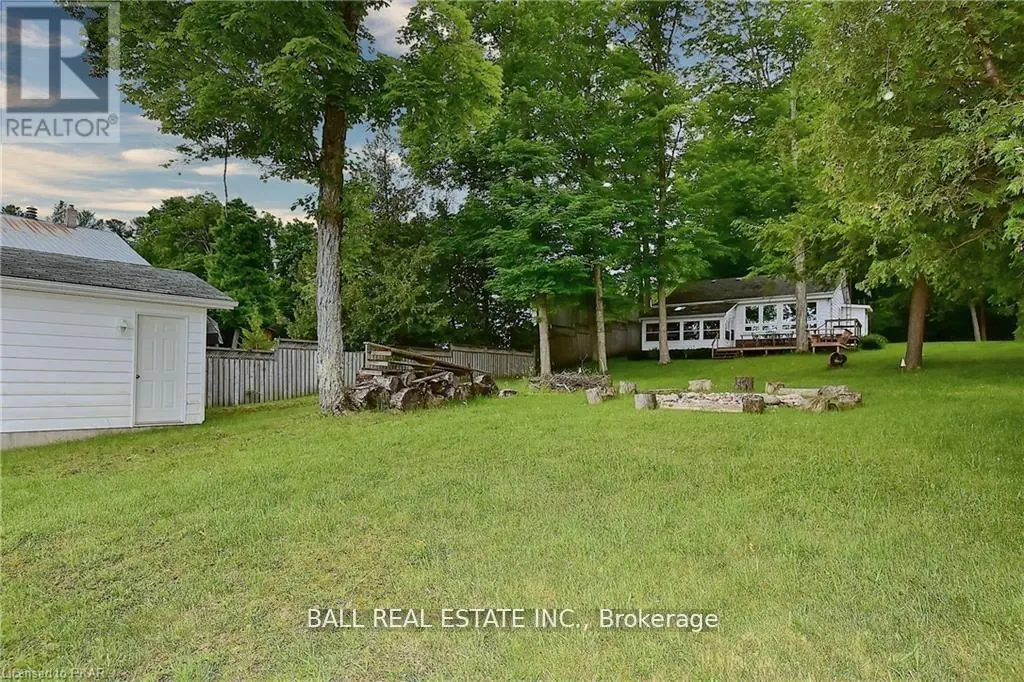2553 Hiawatha Lane Smith-Ennismore-Lakefield, Ontario K0L 2H0
$989,000
Traditional Clear/Stoney Lake Cottage! Charming 4 season cottage with desirable wet slip boathouse. Watch the sun rise at the junction of Clear and Stoney Lake, with views of scattered islands. Enjoy this large level lakeside lot with clean hard packed frontage. Well located on a year round road just 15 minutes to the Village of Lakefield. Original cottage charm with 3 bedrooms, updated 3pc bath, sunroom and ample lakeside decking. Recently added heat/AC pump and heated water line for year round enjoyment. Explore peaceful conservation land with trails across the road and marina conveniences next door. Boat to several lakeside restaurants, world-class Wildfire Golf, Church on the Rock, Juniper Island activities & explore the entire Trent Severn Waterway from sought-after Clear & Stoney Lake! (id:59743)
Property Details
| MLS® Number | X11943395 |
| Property Type | Single Family |
| Community Name | Rural Smith-Ennismore-Lakefield |
| Amenities Near By | Marina |
| Easement | Unknown |
| Features | Wooded Area, Conservation/green Belt, Level, Recreational |
| Parking Space Total | 4 |
| Structure | Deck, Boathouse |
| View Type | Direct Water View |
| Water Front Type | Waterfront |
Building
| Bathroom Total | 1 |
| Bedrooms Above Ground | 3 |
| Bedrooms Total | 3 |
| Appliances | Microwave, Refrigerator, Stove |
| Architectural Style | Bungalow |
| Construction Style Attachment | Detached |
| Exterior Finish | Aluminum Siding |
| Fireplace Present | Yes |
| Heating Fuel | Electric |
| Heating Type | Baseboard Heaters |
| Stories Total | 1 |
| Size Interior | 1,100 - 1,500 Ft2 |
| Type | House |
| Utility Water | Lake/river Water Intake |
Land
| Access Type | Year-round Access, Private Docking |
| Acreage | No |
| Land Amenities | Marina |
| Sewer | Septic System |
| Size Depth | 220 Ft |
| Size Frontage | 62 Ft ,6 In |
| Size Irregular | 62.5 X 220 Ft |
| Size Total Text | 62.5 X 220 Ft |
Rooms
| Level | Type | Length | Width | Dimensions |
|---|---|---|---|---|
| Main Level | Kitchen | 3.05 m | 3.05 m | 3.05 m x 3.05 m |
| Main Level | Living Room | 5.18 m | 4.62 m | 5.18 m x 4.62 m |
| Main Level | Dining Room | 4.75 m | 2.26 m | 4.75 m x 2.26 m |
| Main Level | Bedroom | 4.67 m | 2.31 m | 4.67 m x 2.31 m |
| Main Level | Bedroom | 4.27 m | 2.31 m | 4.27 m x 2.31 m |
| Main Level | Bedroom | 4.27 m | 2.29 m | 4.27 m x 2.29 m |
| Main Level | Sunroom | 4.5 m | 2.31 m | 4.5 m x 2.31 m |
| Main Level | Bedroom | 4.57 m | 2.37 m | 4.57 m x 2.37 m |
Utilities
| Telephone | Connected |


36 Queen Street
Lakefield, Ontario K0L 2H0
(705) 651-2255

Salesperson
(705) 651-2255

36 Queen Street
Lakefield, Ontario K0L 2H0
(705) 651-2255
Contact Us
Contact us for more information






























