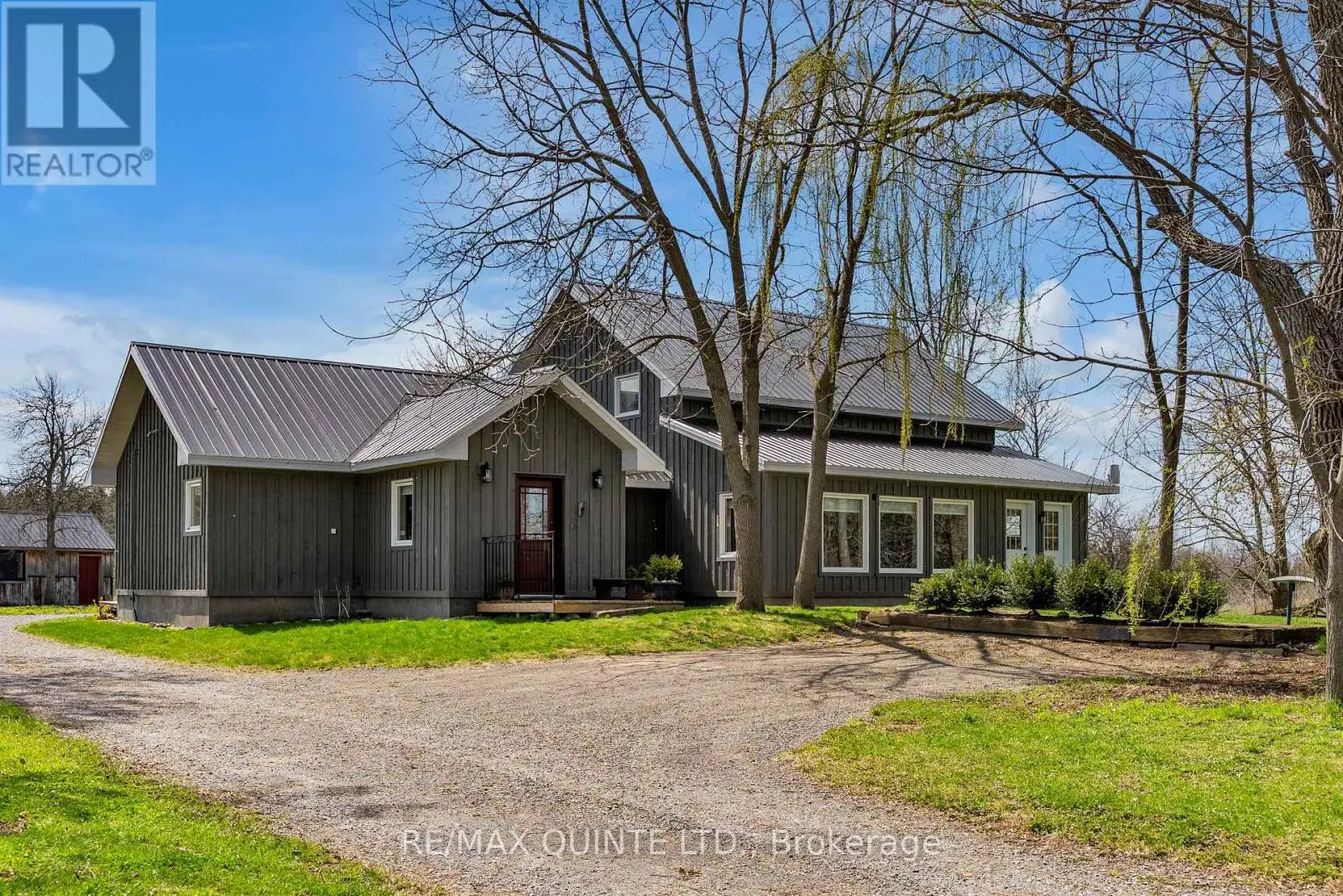2562 County Road 13 Prince Edward County, Ontario K0K 2T0
$1,095,000
Welcome to Butternut House circa 2020 - an enchanting rural lifestyle offering. This inspiring Scandinavian Contemporary designed, custom built home is nestled on a generous two acre lot along the beautiful southeastern region of South Bay, PEC. Meander down the curved driveway to cast your eyes on this well appointed 1.5 storey home beautifully framed with mature trees to greet you inside. Featuring an open concept layout, radiant concrete heated floors, vaulted ceilings + windows all thoughtfully placed to take in the serene surroundings of this peaceful property. Welcome your guests as they enter the beautiful and spacious main entrance. Enjoy preparing meals in the custom-designed kitchen with newly installed cabinetry + quartz countertop (2024). Anchoring the home is the connecting airy dining room where shared meals + lasting memories will be made. Cozy up in the living room to enjoy bird watching right outside your window while sipping your morning coffee or a glass of wine with glimpses of South Bay water views right across the road. A generous sized main floor primary bedroom w/ ensuite complete with your own private sauna and sitting area is located on the west side of the home. The main floor also features a convenient laundry room + two piece powder room. The upper level offers three more generous sized light-filled bedrooms, a full bathroom and a spacious landing - a perfect nook for those quiet moments to read. Step outside to enjoy the private rear deck to host gatherings + dinners el fresco. Delight in stargazing under the night skies while listening to the sounds of nature all within this captivating envelope. Bonus features include a fully renovated insulated workshop w/ garage (2019), storage unit and a cute bunkie full of potential and waiting for your inspiration. Only a 15 minute drive to Picton, a short distance to Little Bluff Conservation Area, Long Point Bird Observatory and all of the wonderful offerings of Prince Edward County. (id:59743)
Property Details
| MLS® Number | X12130012 |
| Property Type | Single Family |
| Community Name | South Marysburg Ward |
| Amenities Near By | Beach, Park |
| Community Features | School Bus |
| Features | Wooded Area, Open Space, Level, Carpet Free, Sauna |
| Parking Space Total | 10 |
| Structure | Deck |
| View Type | View Of Water |
Building
| Bathroom Total | 3 |
| Bedrooms Above Ground | 4 |
| Bedrooms Total | 4 |
| Age | 0 To 5 Years |
| Appliances | Water Heater - Tankless, Water Heater, Water Softener, Water Treatment, Dishwasher, Dryer, Sauna, Stove, Washer, Refrigerator |
| Construction Style Attachment | Detached |
| Exterior Finish | Wood |
| Fire Protection | Smoke Detectors |
| Foundation Type | Slab |
| Half Bath Total | 1 |
| Heating Fuel | Propane |
| Heating Type | Radiant Heat |
| Stories Total | 2 |
| Size Interior | 2,000 - 2,500 Ft2 |
| Type | House |
| Utility Water | Drilled Well |
Parking
| Detached Garage | |
| Garage |
Land
| Acreage | No |
| Land Amenities | Beach, Park |
| Sewer | Septic System |
| Size Depth | 571 Ft ,4 In |
| Size Frontage | 138 Ft |
| Size Irregular | 138 X 571.4 Ft |
| Size Total Text | 138 X 571.4 Ft |
| Surface Water | Lake/pond |
Rooms
| Level | Type | Length | Width | Dimensions |
|---|---|---|---|---|
| Second Level | Bedroom | 2.93 m | 4.3 m | 2.93 m x 4.3 m |
| Second Level | Sitting Room | 3.64 m | 4.3 m | 3.64 m x 4.3 m |
| Second Level | Bathroom | 4.17 m | 2.88 m | 4.17 m x 2.88 m |
| Second Level | Bedroom | 2.72 m | 3.51 m | 2.72 m x 3.51 m |
| Second Level | Bedroom | 3.47 m | 3.67 m | 3.47 m x 3.67 m |
| Main Level | Kitchen | 4.76 m | 3.31 m | 4.76 m x 3.31 m |
| Main Level | Eating Area | 2.9 m | 2.38 m | 2.9 m x 2.38 m |
| Main Level | Dining Room | 5.34 m | 7.57 m | 5.34 m x 7.57 m |
| Main Level | Living Room | 6.03 m | 2.65 m | 6.03 m x 2.65 m |
| Main Level | Primary Bedroom | 4.17 m | 3.74 m | 4.17 m x 3.74 m |
| Main Level | Bathroom | 4.17 m | 3.73 m | 4.17 m x 3.73 m |
| Main Level | Laundry Room | 1.9 m | 3.21 m | 1.9 m x 3.21 m |
| Main Level | Bathroom | 2.05 m | 1.43 m | 2.05 m x 1.43 m |

Salesperson
(613) 476-5900

(613) 476-5900
(613) 476-2225
Contact Us
Contact us for more information



















































