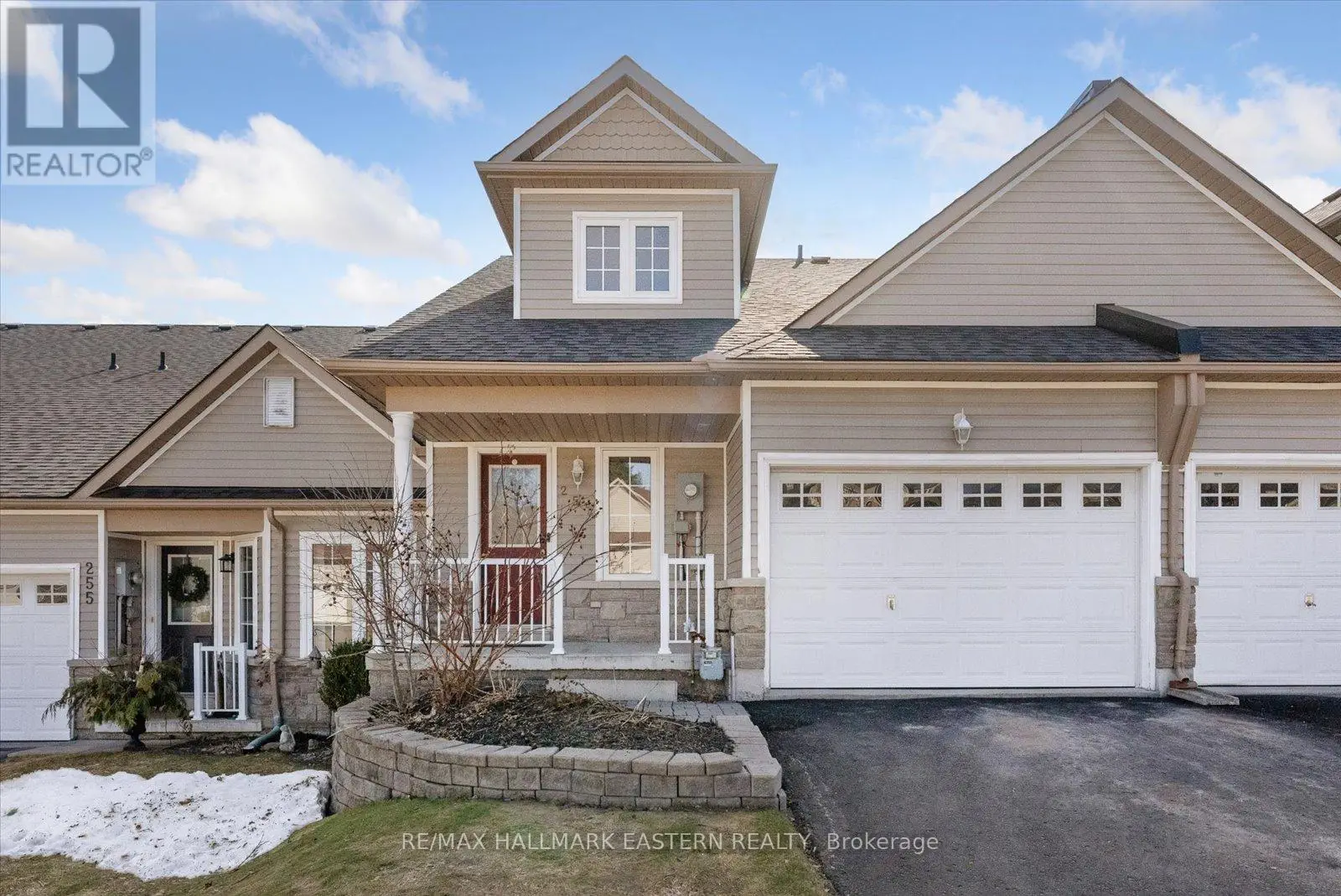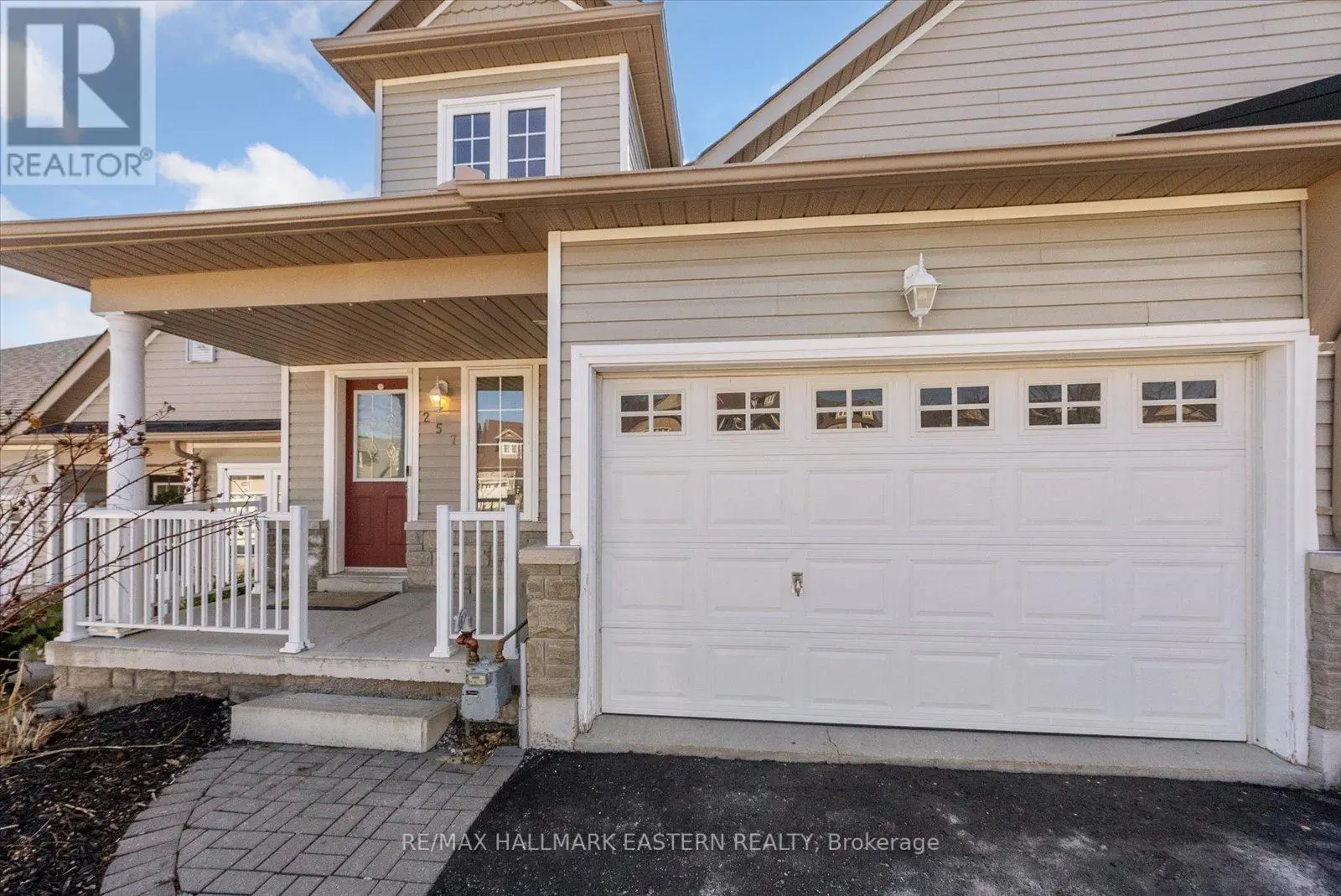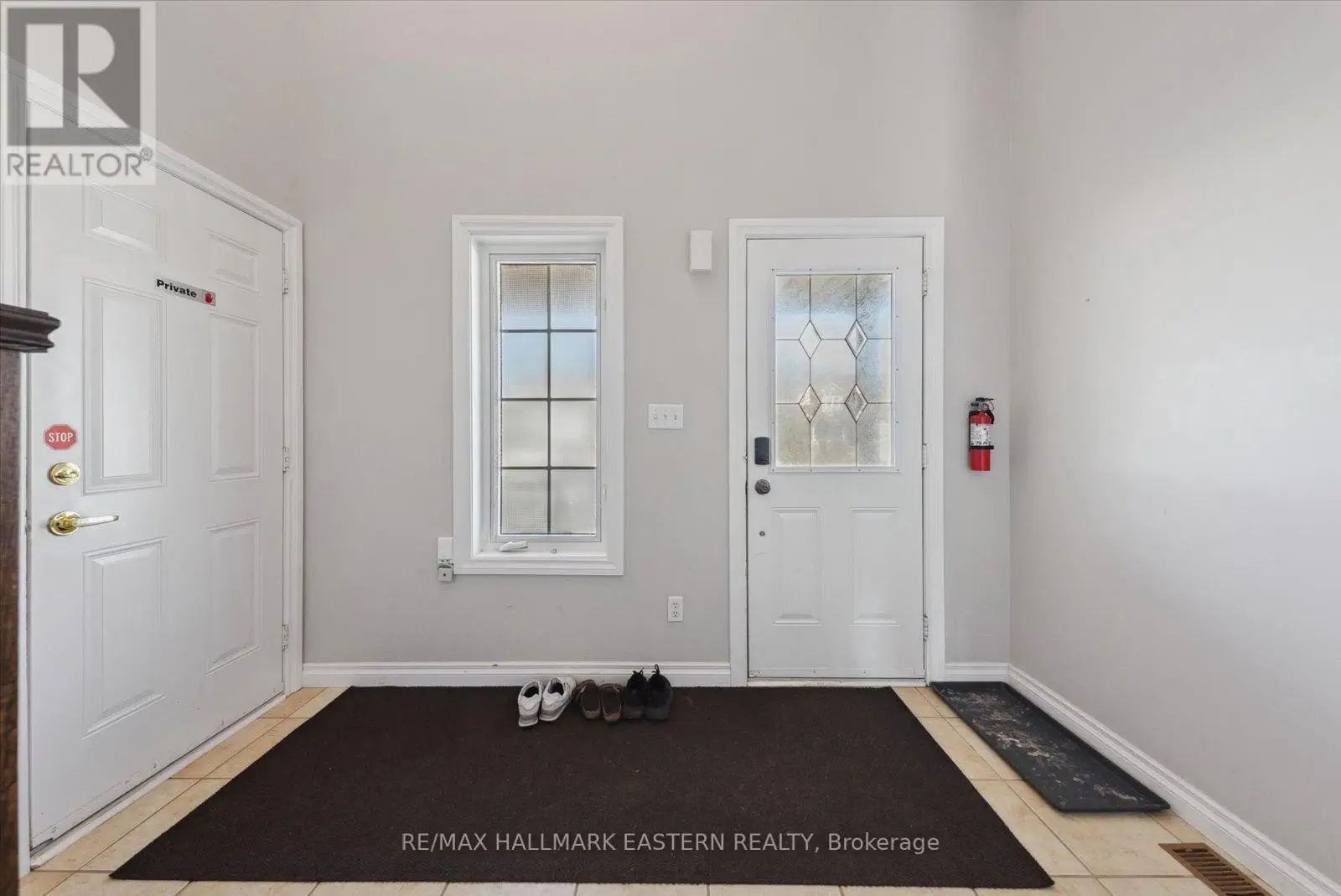257 Tobin Court Peterborough North, Ontario K9H 7S7
$599,900
Welcome to 257 Tobin Court, a spacious and stylish townhome in one of Peterborough's most sought-after neighborhoods. Featuring 3+2 bedrooms, 2.5 bathrooms, and a finished walk-out basement, this home offers a bright and open-concept living, kitchen, and dining area perfect for entertaining or family living. Step inside to a high-ceiling entrance, an attached garage with insulated walls and direct home access, and a fully finished lower level with a walkout to a private backyard deck. Recent updates include a brand-new roof (2023), ensuring peace of mind for years to come. Additional highlights include a water softener, central air conditioning, gas heating, and an owned water heater. With a paved driveway, updates and modern finishes throughout, this home is move-in ready! Conveniently located in Peterborough's north end, close to schools, parks, and all amenities. Don't miss this fantastic opportunity book your showing today! (id:59743)
Property Details
| MLS® Number | X12040018 |
| Property Type | Single Family |
| Community Name | 1 North |
| Amenities Near By | Hospital, Park, Public Transit |
| Features | Cul-de-sac, Flat Site, Dry, Level |
| Parking Space Total | 3 |
Building
| Bathroom Total | 3 |
| Bedrooms Above Ground | 3 |
| Bedrooms Below Ground | 2 |
| Bedrooms Total | 5 |
| Appliances | Dishwasher, Dryer, Garage Door Opener Remote(s), Stove, Water Heater, Washer, Refrigerator |
| Basement Development | Finished |
| Basement Features | Walk Out |
| Basement Type | Full (finished) |
| Construction Style Attachment | Attached |
| Cooling Type | Central Air Conditioning |
| Exterior Finish | Brick, Vinyl Siding |
| Fire Protection | Smoke Detectors |
| Foundation Type | Concrete |
| Half Bath Total | 1 |
| Heating Fuel | Natural Gas |
| Heating Type | Forced Air |
| Stories Total | 2 |
| Size Interior | 1,100 - 1,500 Ft2 |
| Type | Row / Townhouse |
| Utility Water | Municipal Water |
Parking
| Attached Garage | |
| Garage |
Land
| Acreage | No |
| Land Amenities | Hospital, Park, Public Transit |
| Sewer | Sanitary Sewer |
| Size Depth | 136 Ft ,9 In |
| Size Frontage | 25 Ft ,10 In |
| Size Irregular | 25.9 X 136.8 Ft |
| Size Total Text | 25.9 X 136.8 Ft |
| Zoning Description | Residential |
Rooms
| Level | Type | Length | Width | Dimensions |
|---|---|---|---|---|
| Second Level | Bedroom 2 | 3.75 m | 3.14 m | 3.75 m x 3.14 m |
| Second Level | Bedroom 3 | 3.35 m | 3.14 m | 3.35 m x 3.14 m |
| Lower Level | Laundry Room | 3.5 m | 1.09 m | 3.5 m x 1.09 m |
| Lower Level | Bedroom 4 | 3.88 m | 3.32 m | 3.88 m x 3.32 m |
| Lower Level | Bedroom 5 | 3.83 m | 3.7 m | 3.83 m x 3.7 m |
| Main Level | Living Room | 4.39 m | 3.65 m | 4.39 m x 3.65 m |
| Main Level | Kitchen | 5.46 m | 3.65 m | 5.46 m x 3.65 m |
| Main Level | Bedroom | 3.65 m | 3.45 m | 3.65 m x 3.45 m |
| Main Level | Foyer | 1.82 m | 3.42 m | 1.82 m x 3.42 m |
Utilities
| Cable | Installed |
| Sewer | Installed |
https://www.realtor.ca/real-estate/28070057/257-tobin-court-peterborough-north-1-north-1-north
Broker
(705) 743-9111

91 George Street N
Peterborough, Ontario K9J 3G3
(705) 743-9111
(705) 743-1034
Contact Us
Contact us for more information




































