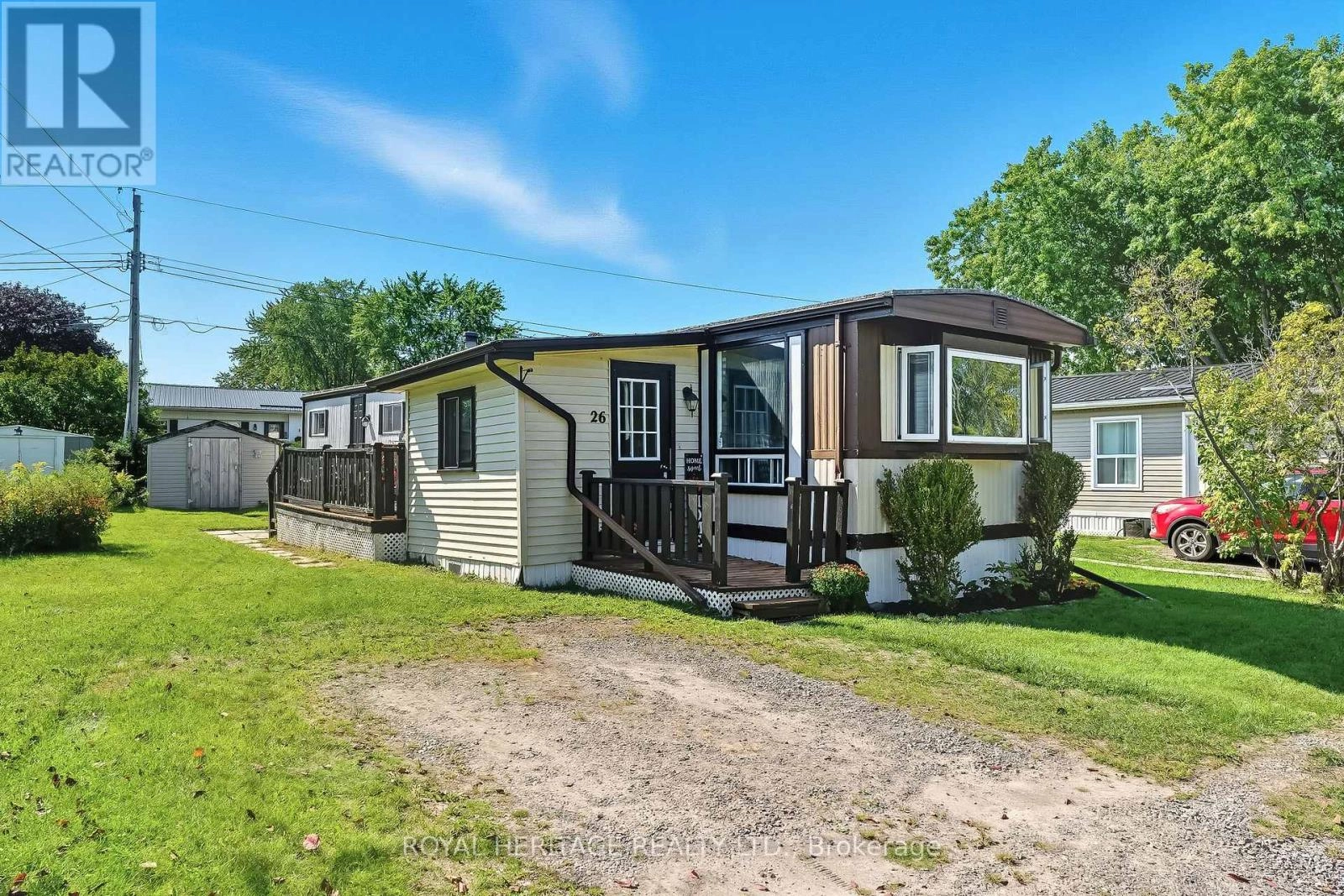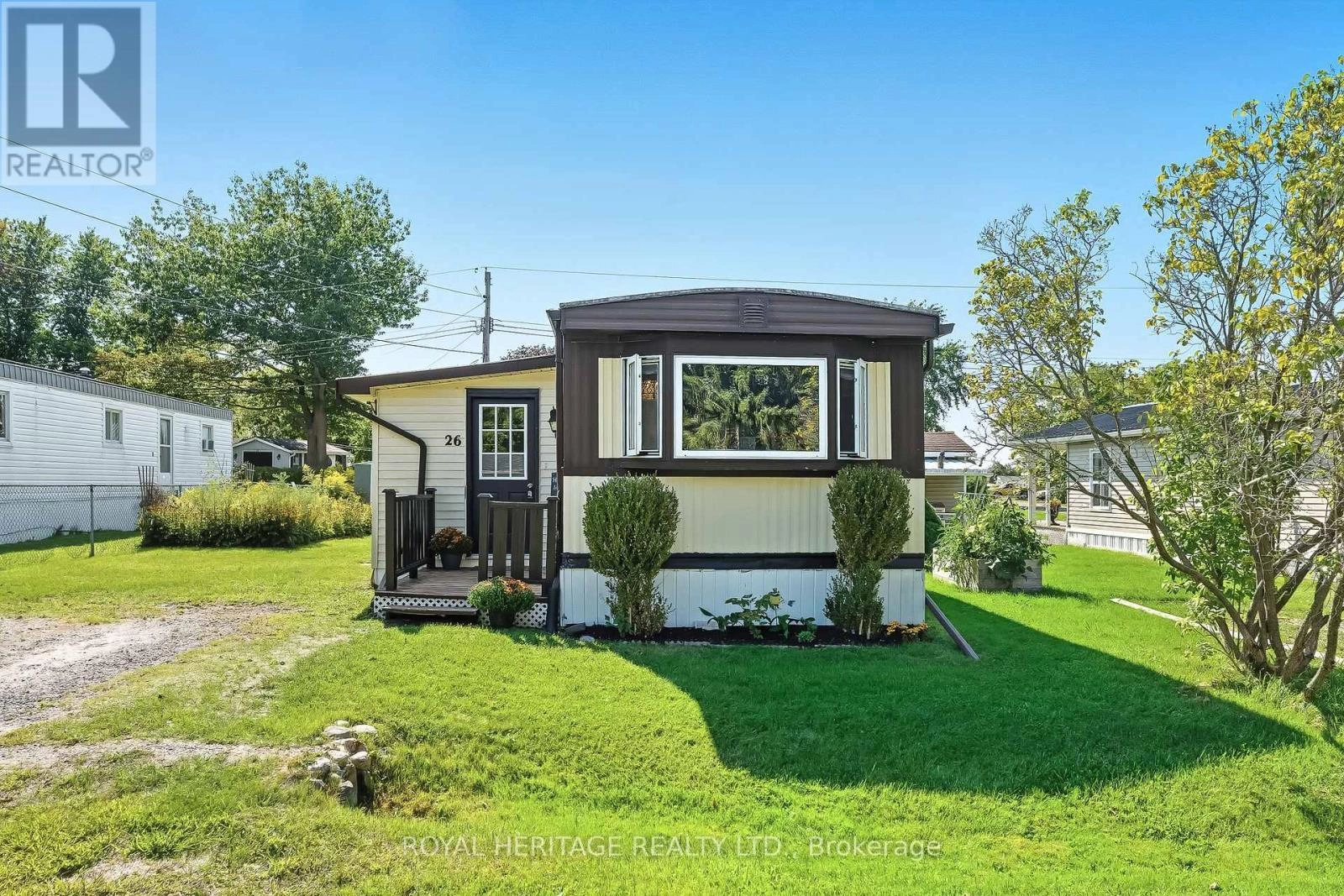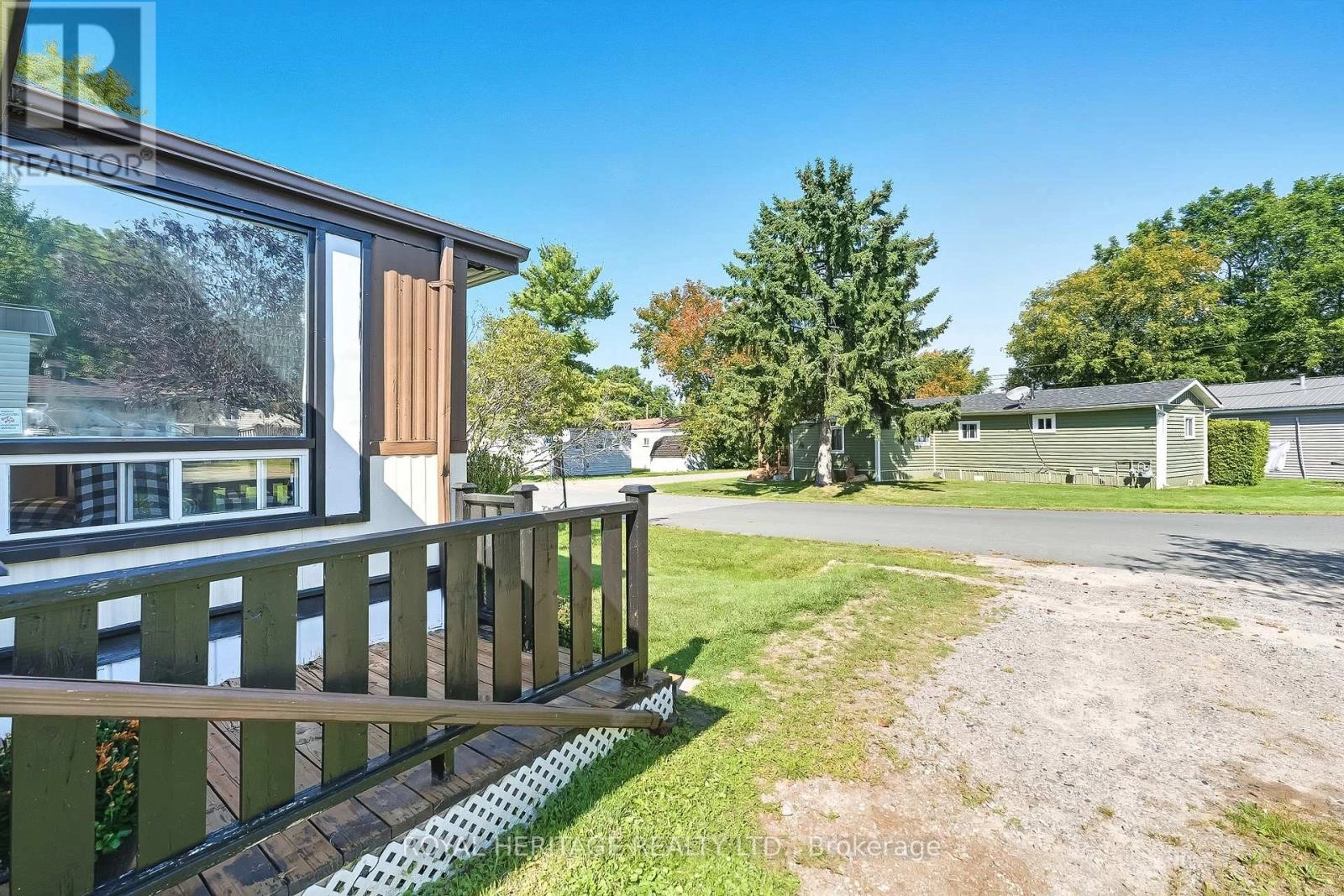26 Basher Drive Hamilton Township, Ontario K9A 4J7
$369,900
Looking for your first home or ready to simplify and downsize? This four-season mobile home in the friendly lougheed community offers comfort, convenience, and a little extra breathing room. Peace of mind comes standard with updated systems providing better efficiency and fewer surprises including a 2019 gas furnace and central A/C to keep things comfortable all year long. Bright, refreshed kitchen updated in 2019 with painted cabinets, new counters, and a stylish back splash. A big bay window floods the space with natural light, making it feel open and airy. Looking for features that just make life easier? Enjoy in-suite laundry, a private deck for summer hangouts, and two garden sheds for all your gear. Plus, this is one of the larger lots in the park - giving you more space and privacy to enjoy. We all want a home that is accessible! Quick access to Highway 401 and just a short drive to Port Hope and Cobourg means you're minutes from shops, restaurants, and weekend fun. Whether you're starting fresh or looking to slow things down, this home is a solid step toward a simpler, more comfortable. (id:59743)
Property Details
| MLS® Number | X12403182 |
| Property Type | Single Family |
| Community Name | Rural Hamilton |
| Amenities Near By | Hospital, Place Of Worship |
| Community Features | Community Centre, School Bus |
| Parking Space Total | 2 |
| Structure | Shed |
Building
| Bathroom Total | 1 |
| Bedrooms Above Ground | 2 |
| Bedrooms Total | 2 |
| Appliances | Dryer, Water Heater, Stove, Washer, Window Coverings, Refrigerator |
| Architectural Style | Bungalow |
| Cooling Type | Central Air Conditioning |
| Exterior Finish | Steel |
| Fireplace Present | Yes |
| Fireplace Total | 1 |
| Foundation Type | Block, Wood/piers |
| Heating Fuel | Natural Gas |
| Heating Type | Forced Air |
| Stories Total | 1 |
| Size Interior | 700 - 1,100 Ft2 |
| Type | Mobile Home |
| Utility Water | Community Water System |
Parking
| No Garage |
Land
| Acreage | No |
| Land Amenities | Hospital, Place Of Worship |
| Sewer | Septic System |
| Size Irregular | Leased Land |
| Size Total Text | Leased Land |
| Zoning Description | S |
Rooms
| Level | Type | Length | Width | Dimensions |
|---|---|---|---|---|
| Main Level | Kitchen | 3.69 m | 3 m | 3.69 m x 3 m |
| Main Level | Living Room | 4.6 m | 3 m | 4.6 m x 3 m |
| Main Level | Primary Bedroom | 3.14 m | 3.6 m | 3.14 m x 3.6 m |
| Main Level | Bedroom 2 | 4.08 m | 2.62 m | 4.08 m x 2.62 m |
| Main Level | Mud Room | 2.9 m | 2.35 m | 2.9 m x 2.35 m |
Utilities
| Cable | Available |
| Electricity | Installed |
https://www.realtor.ca/real-estate/28861810/26-basher-drive-hamilton-township-rural-hamilton
Salesperson
(905) 723-4800
www.listednow.ca/
www.facebook.com/landlteam
twitter.com/team_land
342 King Street W Unit 201
Oshawa, Ontario L1J 2J9
(905) 723-4800
(905) 239-4807
www.royalheritagerealty.com/
Contact Us
Contact us for more information

























