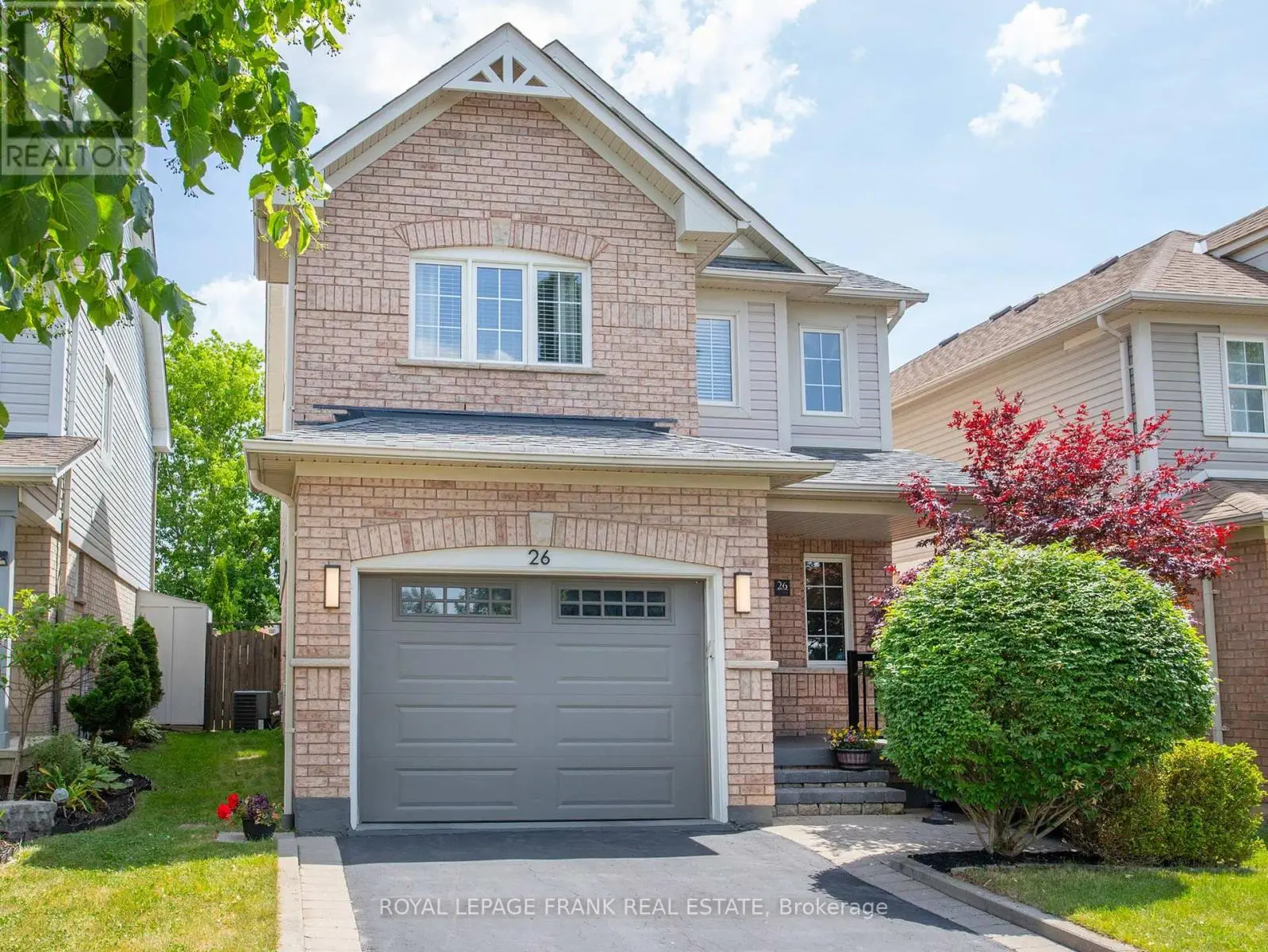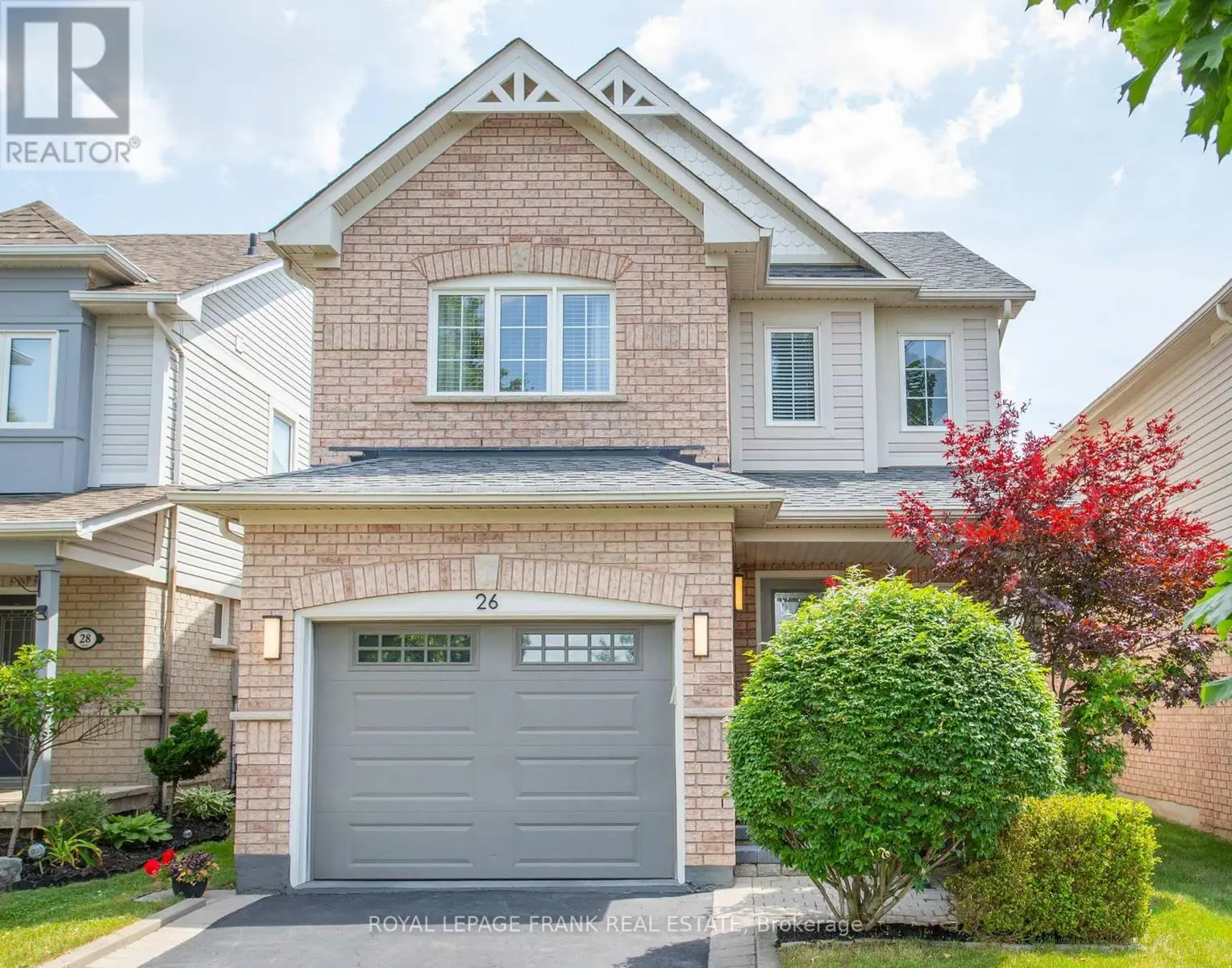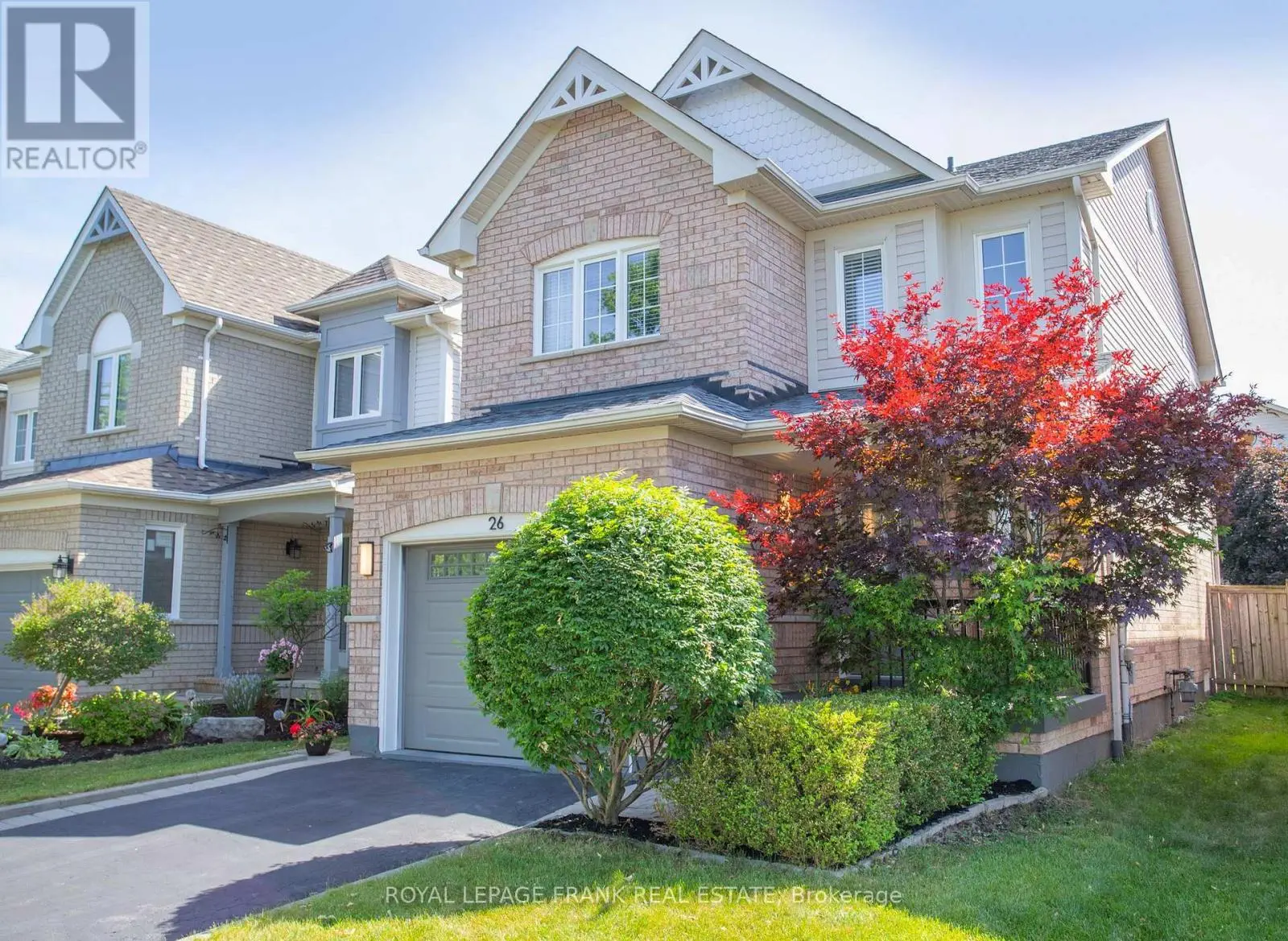26 Juneau Crescent Whitby, Ontario L1R 3A3
$874,999
Welcome to 26 Juneau Crescent in Whitby. Located in one of Whitby's most desirable and family-oriented communities, this beautifully maintained home offers the perfect balance of space, functionality, and style. Set on a quiet crescent surrounded by parks, schools, and everyday conveniences - this is the ideal place to call home. Other features include, three generous sized bedrooms, open concept kitchen and living room, custom built entertainment unit in living room, walkout from kitchen to backyard deck, main floor laundry room, finished basement with bathroom and kitchen area, fully fenced backyard, built-in garage with remote door opener. (id:59743)
Property Details
| MLS® Number | E12247942 |
| Property Type | Single Family |
| Community Name | Taunton North |
| Amenities Near By | Park, Public Transit, Schools |
| Parking Space Total | 3 |
| Structure | Deck, Porch, Shed |
Building
| Bathroom Total | 4 |
| Bedrooms Above Ground | 3 |
| Bedrooms Total | 3 |
| Age | 16 To 30 Years |
| Amenities | Fireplace(s) |
| Appliances | Garage Door Opener Remote(s), Central Vacuum, Water Heater, Window Coverings |
| Basement Development | Finished |
| Basement Type | N/a (finished) |
| Construction Style Attachment | Detached |
| Cooling Type | Central Air Conditioning |
| Exterior Finish | Brick, Vinyl Siding |
| Fireplace Present | Yes |
| Foundation Type | Unknown |
| Half Bath Total | 1 |
| Heating Fuel | Natural Gas |
| Heating Type | Forced Air |
| Stories Total | 2 |
| Size Interior | 1,100 - 1,500 Ft2 |
| Type | House |
| Utility Water | Municipal Water |
Parking
| Garage |
Land
| Acreage | No |
| Fence Type | Fully Fenced, Fenced Yard |
| Land Amenities | Park, Public Transit, Schools |
| Sewer | Sanitary Sewer |
| Size Depth | 113 Ft ,9 In |
| Size Frontage | 31 Ft ,6 In |
| Size Irregular | 31.5 X 113.8 Ft |
| Size Total Text | 31.5 X 113.8 Ft|under 1/2 Acre |
Rooms
| Level | Type | Length | Width | Dimensions |
|---|---|---|---|---|
| Second Level | Primary Bedroom | 5.06 m | 4.31 m | 5.06 m x 4.31 m |
| Second Level | Bedroom 2 | 4.76 m | 3.79 m | 4.76 m x 3.79 m |
| Second Level | Bedroom 3 | 3.06 m | 3.01 m | 3.06 m x 3.01 m |
| Second Level | Bathroom | 2.38 m | 1.52 m | 2.38 m x 1.52 m |
| Basement | Recreational, Games Room | 9.98 m | 3.67 m | 9.98 m x 3.67 m |
| Basement | Bathroom | 2.41 m | 1.96 m | 2.41 m x 1.96 m |
| Main Level | Kitchen | 2.81 m | 5.54 m | 2.81 m x 5.54 m |
| Main Level | Living Room | 3.41 m | 5.54 m | 3.41 m x 5.54 m |
| Main Level | Laundry Room | 2.91 m | 1.76 m | 2.91 m x 1.76 m |
Utilities
| Cable | Available |
| Electricity | Installed |
| Sewer | Installed |
https://www.realtor.ca/real-estate/28526406/26-juneau-crescent-whitby-taunton-north-taunton-north


200 Dundas Street East
Whitby, Ontario L1N 2H8
(905) 666-1333
(905) 430-3842
www.royallepagefrank.com/
Contact Us
Contact us for more information


































