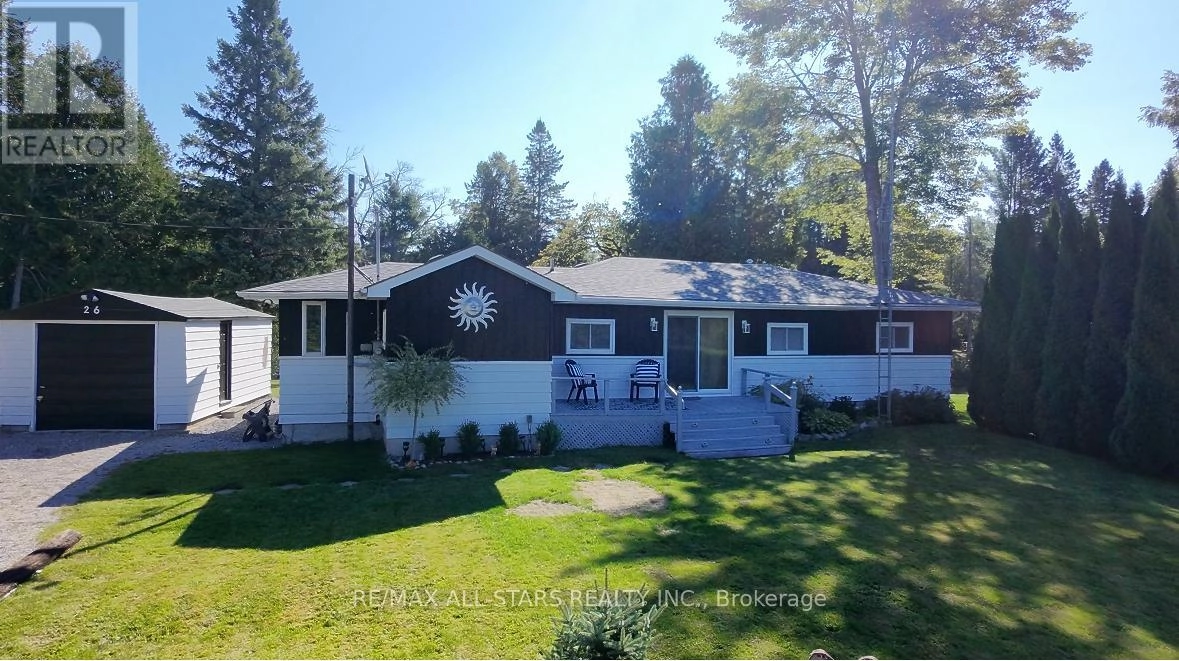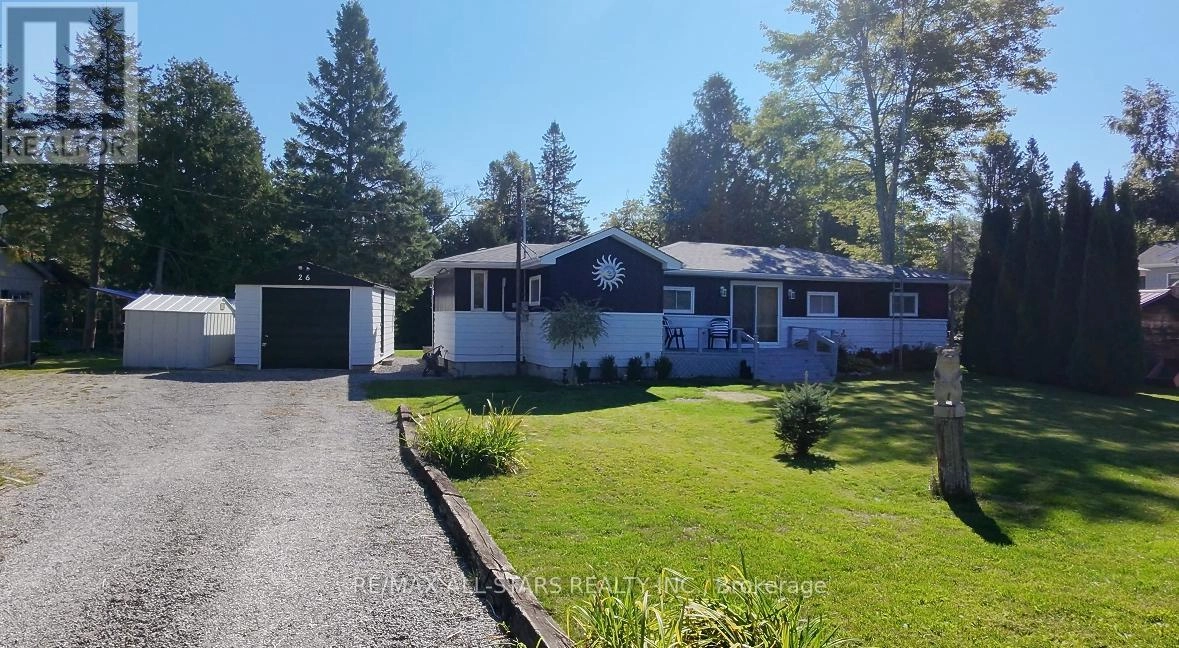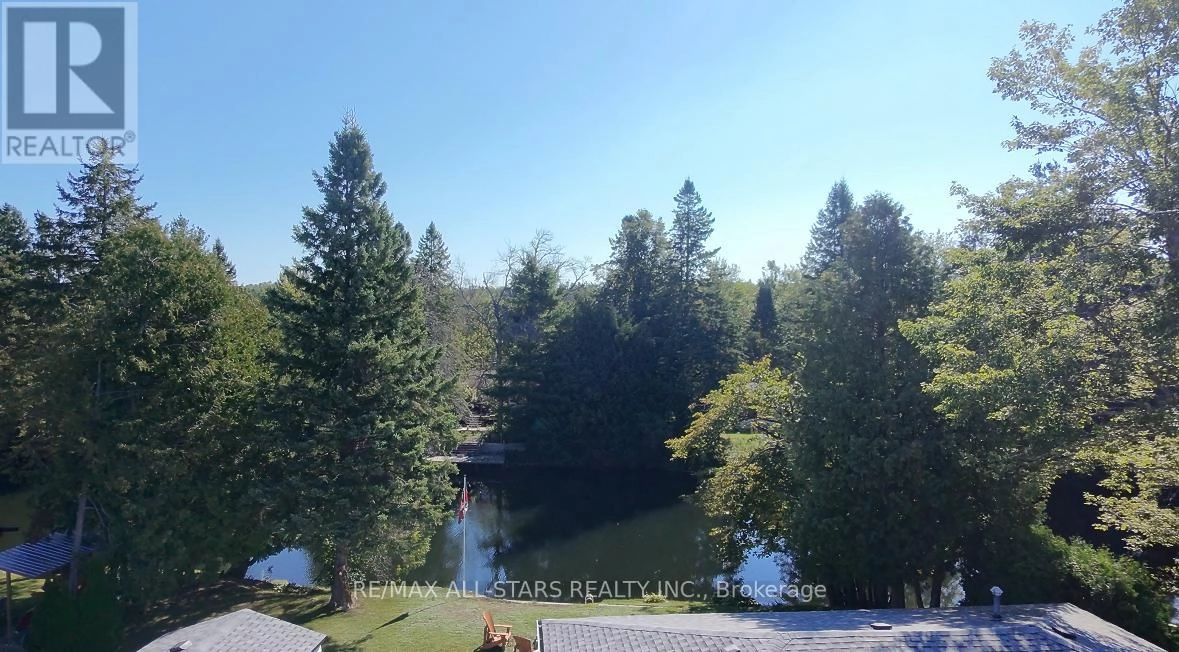26 Riverbank Road Kawartha Lakes, Ontario K0M 1N0
2 Bedroom
2 Bathroom
700 - 1,100 ft2
Bungalow
Fireplace
Wall Unit
Baseboard Heaters
Waterfront
$449,000
Discover this charming seasonal cottage situated on a tranquil street with stunning picturesque views, offering great potential for year-round living. The property features additional living space, two spacious bedrooms, two bathrooms, a screened-in sunroom, and two walk-out patios ideal for outdoor entertaining. Relax around the fire pit while immersing yourself in nature's scenic beauty. Perfect for investors, families, or anyone seeking a cozy retreat with the flexibility to enjoy all four seasons in a serene setting. (id:59743)
Property Details
| MLS® Number | X12379928 |
| Property Type | Single Family |
| Community Name | Fenelon Falls |
| Amenities Near By | Golf Nearby, Park, Place Of Worship, Schools |
| Easement | Unknown |
| Features | Irregular Lot Size, Level, Sump Pump |
| Parking Space Total | 7 |
| Structure | Deck, Patio(s), Porch, Shed |
| View Type | View Of Water, Direct Water View |
| Water Front Type | Waterfront |
Building
| Bathroom Total | 2 |
| Bedrooms Above Ground | 2 |
| Bedrooms Total | 2 |
| Age | 51 To 99 Years |
| Amenities | Fireplace(s) |
| Appliances | Water Heater, Water Treatment, Stove, Window Coverings |
| Architectural Style | Bungalow |
| Basement Development | Unfinished |
| Basement Type | Crawl Space (unfinished) |
| Construction Style Attachment | Detached |
| Cooling Type | Wall Unit |
| Exterior Finish | Aluminum Siding |
| Fireplace Present | Yes |
| Fireplace Total | 1 |
| Foundation Type | Block |
| Half Bath Total | 1 |
| Heating Fuel | Electric |
| Heating Type | Baseboard Heaters |
| Stories Total | 1 |
| Size Interior | 700 - 1,100 Ft2 |
| Type | House |
| Utility Water | Lake/river Water Intake |
Parking
| Detached Garage | |
| Garage |
Land
| Access Type | Private Docking |
| Acreage | No |
| Land Amenities | Golf Nearby, Park, Place Of Worship, Schools |
| Sewer | Septic System |
| Size Depth | 173 Ft |
| Size Frontage | 98 Ft ,9 In |
| Size Irregular | 98.8 X 173 Ft |
| Size Total Text | 98.8 X 173 Ft |
| Surface Water | River/stream |
| Zoning Description | Lsr (f) |
Rooms
| Level | Type | Length | Width | Dimensions |
|---|---|---|---|---|
| Main Level | Kitchen | 4.5 m | 4.2 m | 4.5 m x 4.2 m |
| Main Level | Living Room | 5.1 m | 4.4 m | 5.1 m x 4.4 m |
| Main Level | Primary Bedroom | 3.6 m | 3.3 m | 3.6 m x 3.3 m |
| Main Level | Bedroom 2 | 3.3 m | 2.4 m | 3.3 m x 2.4 m |
| Main Level | Sunroom | 4.6 m | 4.5 m | 4.6 m x 4.5 m |
| Main Level | Other | 4.6 m | 4.5 m | 4.6 m x 4.5 m |
| Main Level | Other | 4.7 m | 3.9 m | 4.7 m x 3.9 m |
Utilities
| Cable | Available |
| Wireless | Available |
| Electricity Connected | Connected |
| Telephone | Nearby |

TINA DOYLE
Salesperson
(705) 934-0068
(705) 934-0068
www.tinadoyle.ca/
www.facebook.com/profile.php?id=100088494152418
www.linkedin.com/in/tina-doyle-7746b71b2/
Salesperson
(705) 934-0068
(705) 934-0068
www.tinadoyle.ca/
www.facebook.com/profile.php?id=100088494152418
www.linkedin.com/in/tina-doyle-7746b71b2/
RE/MAX ALL-STARS REALTY INC.
(705) 738-2378
Contact Us
Contact us for more information


































