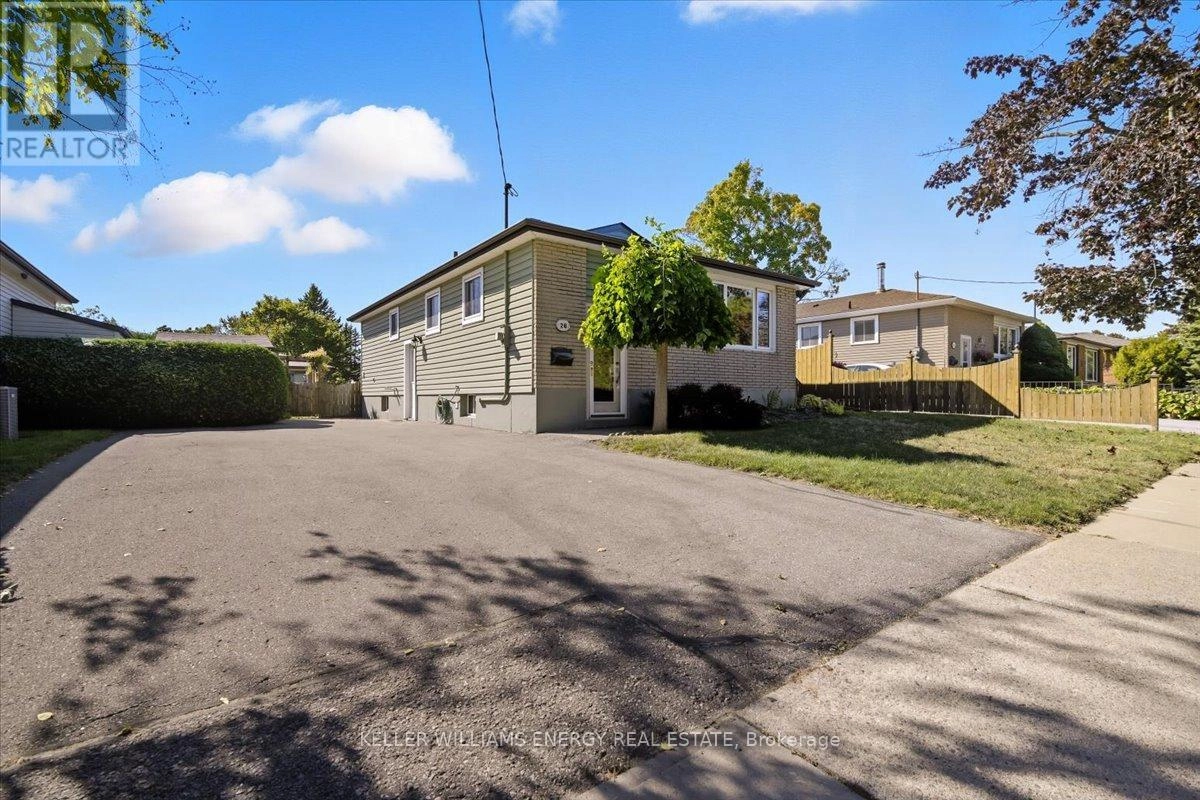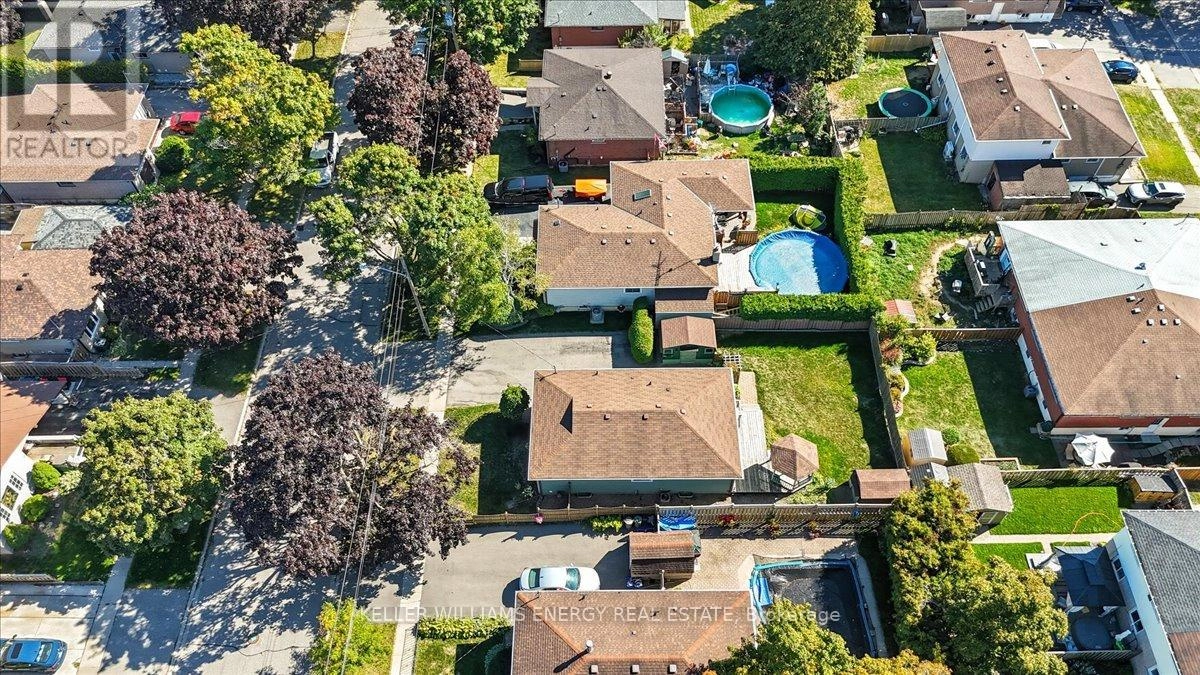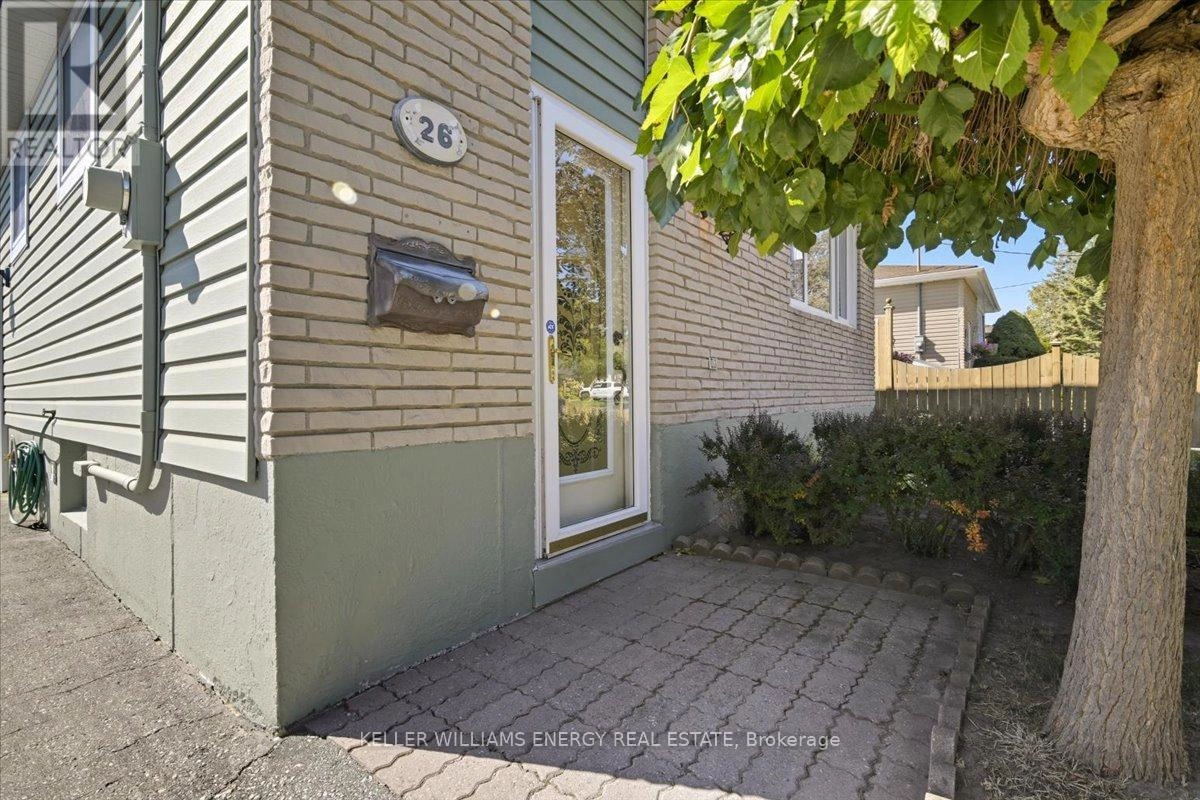26 Strike Avenue Clarington, Ontario L1C 1K3
$675,000
A great bungalow in a quiet and peaceful location in Bowmanville. Well maintained brick bungalow offers low-maintenance living and plenty of flexibility with a separate side entrance leading to a potential basement apartment ideal for extended family or rental potential. Inside, the home is freshly painted throughout and features new carpet in the living room and primary bedroom. The main floor includes a convenient laundry area and a bright living/dining space with large windows overlooking the front yard. Recent updates provide peace of mind, including A/C (2019), furnace (2019), shingles (2018), a 200-amp electrical service, and driveway resurfacing. The furnace was serviced in 2023, the filter replaced in 2025. With a fenced yard and close proximity to schools, parks, transit, and hospital, this home combines comfort and convenience. (id:59743)
Open House
This property has open houses!
2:00 pm
Ends at:4:00 pm
2:00 pm
Ends at:4:00 pm
Property Details
| MLS® Number | E12409059 |
| Property Type | Single Family |
| Community Name | Bowmanville |
| Amenities Near By | Hospital, Park, Public Transit, Schools |
| Equipment Type | Water Heater |
| Parking Space Total | 4 |
| Rental Equipment Type | Water Heater |
Building
| Bathroom Total | 2 |
| Bedrooms Above Ground | 3 |
| Bedrooms Total | 3 |
| Age | 51 To 99 Years |
| Architectural Style | Raised Bungalow |
| Basement Features | Apartment In Basement, Separate Entrance |
| Basement Type | N/a |
| Construction Style Attachment | Detached |
| Cooling Type | Central Air Conditioning |
| Exterior Finish | Brick, Vinyl Siding |
| Fireplace Present | Yes |
| Flooring Type | Hardwood, Carpeted, Concrete |
| Foundation Type | Poured Concrete |
| Half Bath Total | 1 |
| Heating Fuel | Natural Gas |
| Heating Type | Forced Air |
| Stories Total | 1 |
| Size Interior | 700 - 1,100 Ft2 |
| Type | House |
| Utility Water | Municipal Water |
Parking
| No Garage |
Land
| Acreage | No |
| Fence Type | Fenced Yard |
| Land Amenities | Hospital, Park, Public Transit, Schools |
| Sewer | Sanitary Sewer |
| Size Depth | 100 Ft ,1 In |
| Size Frontage | 50 Ft ,1 In |
| Size Irregular | 50.1 X 100.1 Ft |
| Size Total Text | 50.1 X 100.1 Ft |
Rooms
| Level | Type | Length | Width | Dimensions |
|---|---|---|---|---|
| Lower Level | Recreational, Games Room | 3.45 m | 12.07 m | 3.45 m x 12.07 m |
| Lower Level | Bedroom 4 | 3.53 m | 3.27 m | 3.53 m x 3.27 m |
| Main Level | Kitchen | 3.53 m | 4.76 m | 3.53 m x 4.76 m |
| Main Level | Living Room | 3.45 m | 4.97 m | 3.45 m x 4.97 m |
| Main Level | Primary Bedroom | 3.45 m | 3.56 m | 3.45 m x 3.56 m |
| Main Level | Bedroom 2 | 3.45 m | 2.58 m | 3.45 m x 2.58 m |
| Main Level | Bedroom 3 | 3.54 m | 2.59 m | 3.54 m x 2.59 m |
https://www.realtor.ca/real-estate/28874427/26-strike-avenue-clarington-bowmanville-bowmanville

Broker
(905) 925-5478
(905) 925-5478
www.lets-make-it-happen.ca/
www.facebook.com/LetsMakeItHappenNorthOshawa

285 Taunton Road East Unit: 1a
Oshawa, Ontario L1G 3V2
(905) 723-5944
www.kellerwilliamsenergy.ca/
Contact Us
Contact us for more information
































