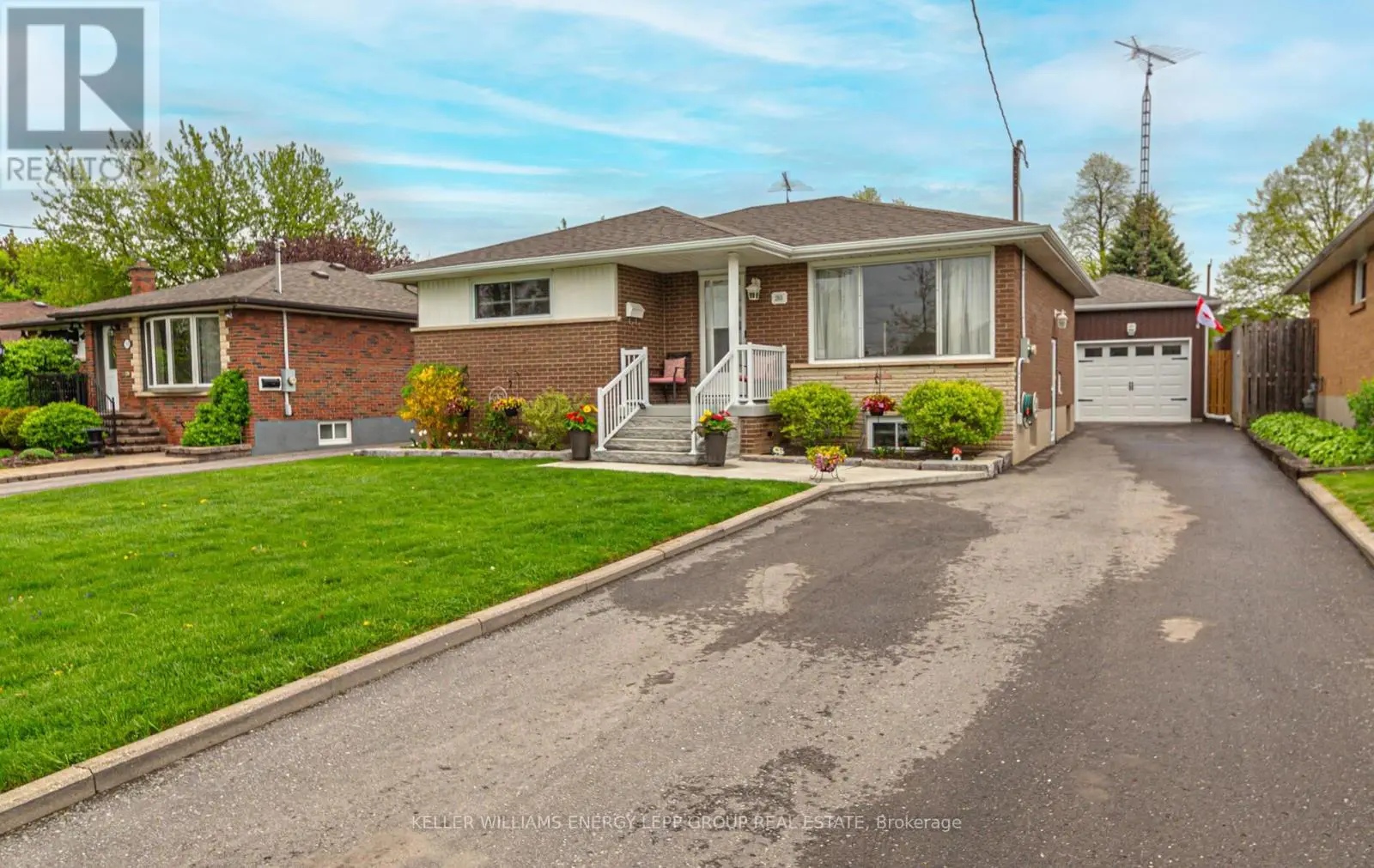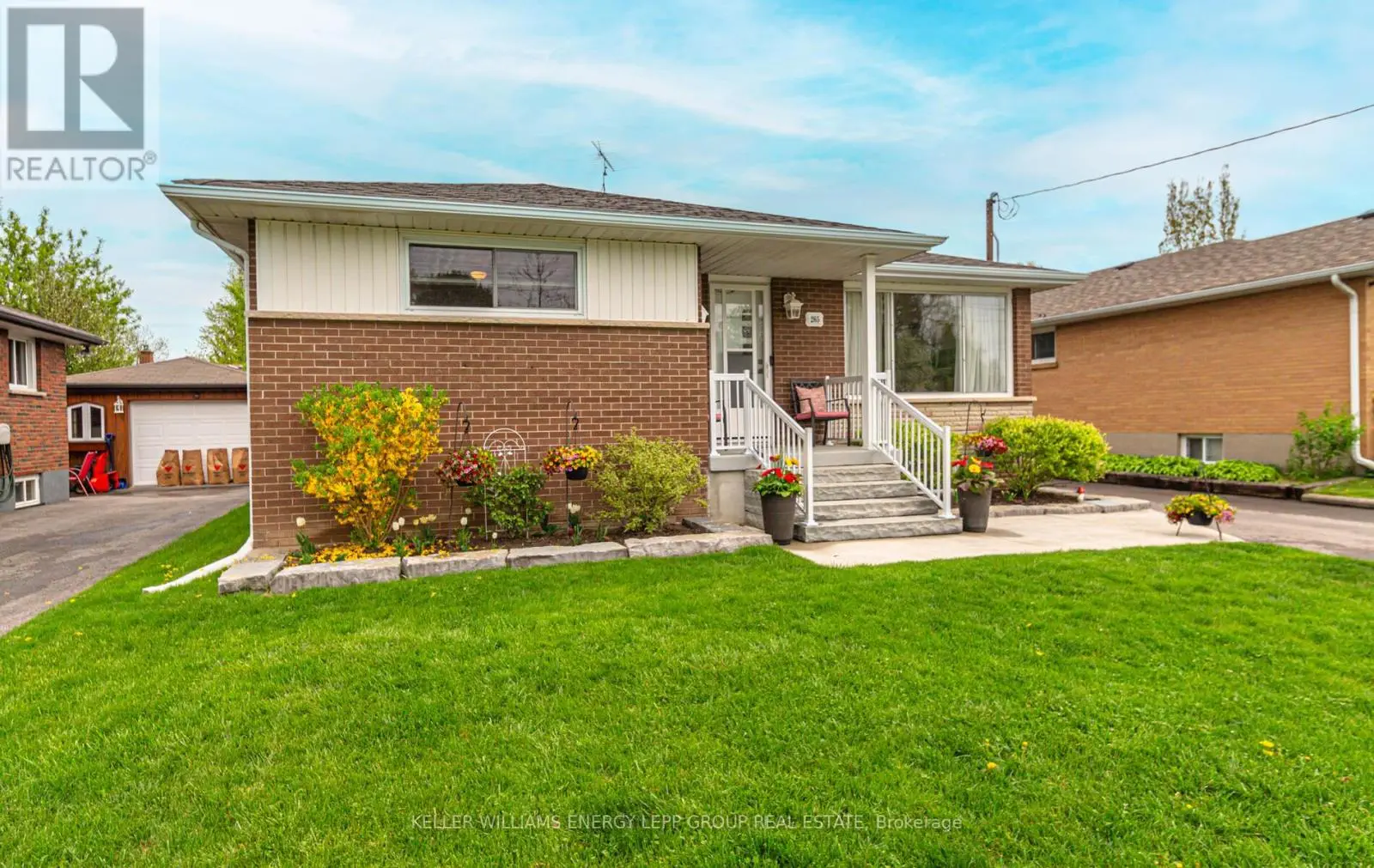265 Poplar Street Oshawa, Ontario L1H 6P6
$799,900
This meticulously maintained 3+1 bedroom bungalow is perfectly situated on a peaceful, tree-lined street in one of Oshawas most welcoming family neighborhoods. Step inside to a bright and inviting living area featuring hardwood floors throughout and large windows that flood the space with natural light. The kitchen offers a convenient walkout to a spacious deck, perfect for indoor-outdoor living. The finished basement, offering in-law suite potential, includes a separate entrance, a cozy recreation room with broadloom flooring, pot lights throughout, and a versatile office area ideal for working from home, studying, or hobbies. Outside, enjoy a private backyard surrounded by trees and greenery, complete with a generous deck for outdoor relaxation, and a large shed for additional storage. The spacious front yard, large driveway, and detached insulated and heated garage can accommodate up to seven vehicles, providing rare convenience. Located just minutes from schools, parks, shopping, Lakeview Park, public transit, and with easy access to Highway 401, this home combines comfort, practicality, and a strong sense of community. (id:59743)
Property Details
| MLS® Number | E12151980 |
| Property Type | Single Family |
| Neigbourhood | Harmony |
| Community Name | Donevan |
| Parking Space Total | 8 |
Building
| Bathroom Total | 2 |
| Bedrooms Above Ground | 3 |
| Bedrooms Below Ground | 1 |
| Bedrooms Total | 4 |
| Appliances | Dryer, Freezer, Garage Door Opener, Microwave, Stove, Washer, Refrigerator |
| Architectural Style | Bungalow |
| Basement Features | Separate Entrance |
| Basement Type | N/a |
| Construction Style Attachment | Detached |
| Cooling Type | Central Air Conditioning |
| Exterior Finish | Brick |
| Flooring Type | Hardwood, Carpeted, Laminate |
| Foundation Type | Concrete |
| Heating Fuel | Natural Gas |
| Heating Type | Forced Air |
| Stories Total | 1 |
| Size Interior | 700 - 1,100 Ft2 |
| Type | House |
| Utility Water | Municipal Water |
Parking
| Detached Garage | |
| Garage |
Land
| Acreage | No |
| Sewer | Sanitary Sewer |
| Size Depth | 100 Ft |
| Size Frontage | 50 Ft |
| Size Irregular | 50 X 100 Ft |
| Size Total Text | 50 X 100 Ft |
Rooms
| Level | Type | Length | Width | Dimensions |
|---|---|---|---|---|
| Basement | Recreational, Games Room | 7.2 m | 4.05 m | 7.2 m x 4.05 m |
| Basement | Bedroom 4 | 3.96 m | 3.66 m | 3.96 m x 3.66 m |
| Basement | Office | 2.21 m | 4.05 m | 2.21 m x 4.05 m |
| Main Level | Living Room | 4.01 m | 5.97 m | 4.01 m x 5.97 m |
| Main Level | Kitchen | 3.95 m | 4.92 m | 3.95 m x 4.92 m |
| Main Level | Bedroom | 2.72 m | 4.07 m | 2.72 m x 4.07 m |
| Main Level | Bedroom 2 | 2.47 m | 3.02 m | 2.47 m x 3.02 m |
| Main Level | Bedroom 3 | 3.38 m | 3.02 m | 3.38 m x 3.02 m |
https://www.realtor.ca/real-estate/28320011/265-poplar-street-oshawa-donevan-donevan

111 Byron Street South
Whitby, Ontario L1N 4P5
(905) 428-8100
(416) 637-2317
www.shawnlepp.com
Contact Us
Contact us for more information







































