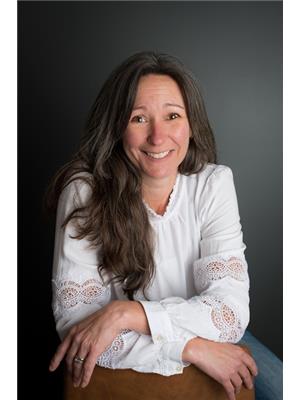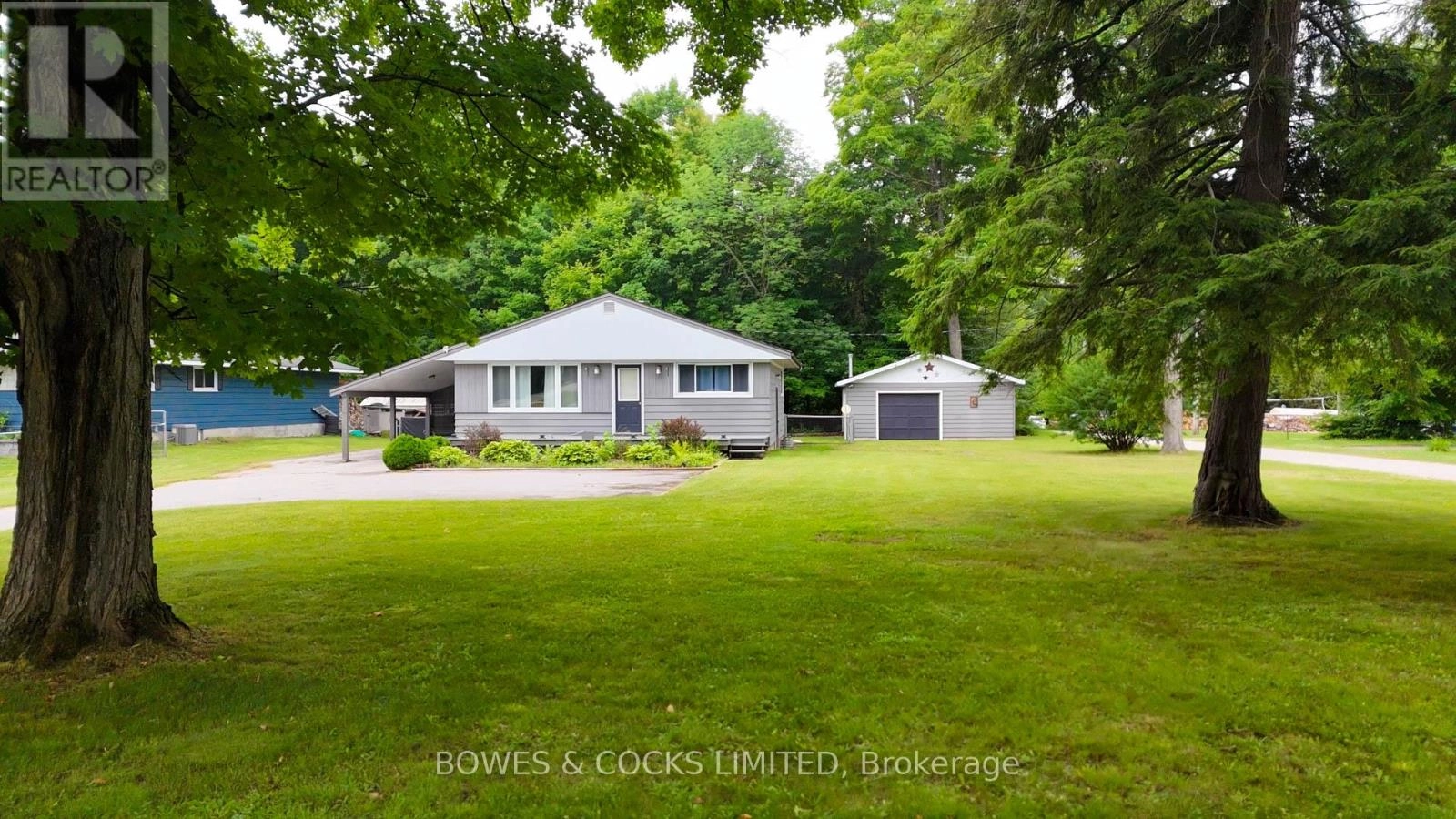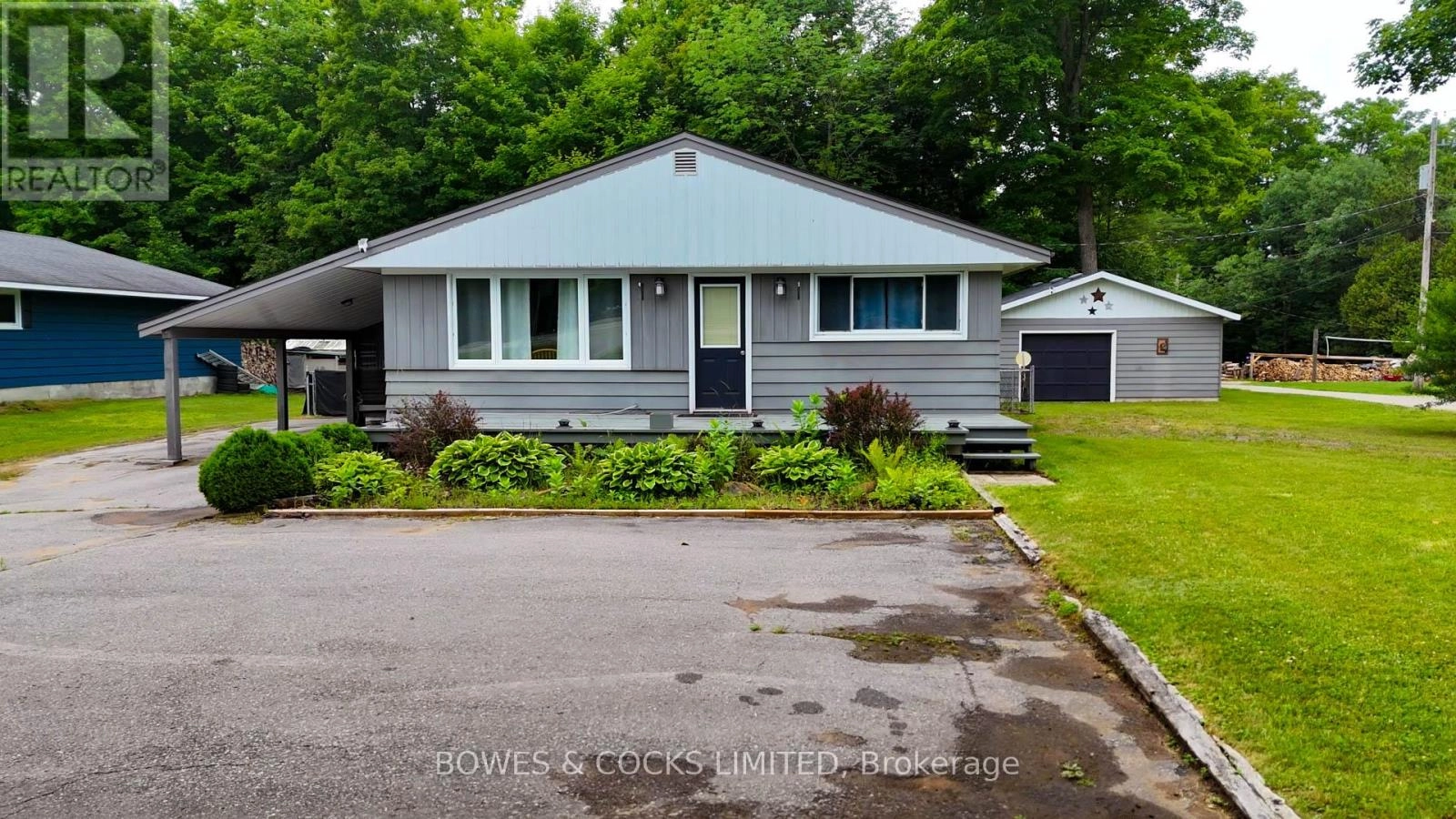3 Bedroom
1 Bathroom
700 - 1,100 ft2
Bungalow
Central Air Conditioning
Forced Air
$399,000
Welcome to 26575 Hwy 62, nestled in the charming village of L'Amable, just 6 minutes south of Bancroft and surrounded by the natural beauty of lake country. This updated 2+1 bedroom home sits on a spacious corner lot and features two separate driveways, with convenient access to the detached garage. The main floor offers an open-concept living and dining area, a beautifully updated bathroom, and direct access to a cozy screened-in sunroom that leads to a back deck perfect for enjoying summer evenings. The fully fenced yard adds privacy and safety for pets or children. Downstairs, the lower level provides a flexible space ideal for a rec room, home office, or potential in-law suite. With scenic lakes all around, nearby trails, and the small-town charm L'Amable is known for, this home is the perfect option for first-time buyers, growing families, or anyone looking to downsize without giving up comfort or convenience. NEW well pump and well line, attached TSSA, image of survey, previous home inspection! (id:59743)
Property Details
|
MLS® Number
|
X12279699 |
|
Property Type
|
Single Family |
|
Community Name
|
Dungannon Ward |
|
Amenities Near By
|
Park, Place Of Worship, Schools |
|
Community Features
|
Community Centre |
|
Features
|
Irregular Lot Size, Flat Site, Dry, Country Residential |
|
Parking Space Total
|
7 |
|
Structure
|
Deck, Porch |
Building
|
Bathroom Total
|
1 |
|
Bedrooms Above Ground
|
2 |
|
Bedrooms Below Ground
|
1 |
|
Bedrooms Total
|
3 |
|
Age
|
51 To 99 Years |
|
Appliances
|
Water Heater, Stove, Window Coverings, Refrigerator |
|
Architectural Style
|
Bungalow |
|
Basement Development
|
Partially Finished |
|
Basement Type
|
Full (partially Finished) |
|
Cooling Type
|
Central Air Conditioning |
|
Exterior Finish
|
Aluminum Siding |
|
Fire Protection
|
Smoke Detectors |
|
Foundation Type
|
Concrete |
|
Heating Fuel
|
Oil |
|
Heating Type
|
Forced Air |
|
Stories Total
|
1 |
|
Size Interior
|
700 - 1,100 Ft2 |
|
Type
|
House |
|
Utility Water
|
Drilled Well |
Parking
Land
|
Acreage
|
No |
|
Fence Type
|
Fully Fenced, Fenced Yard |
|
Land Amenities
|
Park, Place Of Worship, Schools |
|
Sewer
|
Septic System |
|
Size Depth
|
191 Ft ,2 In |
|
Size Frontage
|
96 Ft ,6 In |
|
Size Irregular
|
96.5 X 191.2 Ft |
|
Size Total Text
|
96.5 X 191.2 Ft|under 1/2 Acre |
|
Zoning Description
|
R1 |
Rooms
| Level |
Type |
Length |
Width |
Dimensions |
|
Basement |
Bedroom 3 |
3.35 m |
3.35 m |
3.35 m x 3.35 m |
|
Basement |
Family Room |
8.53 m |
4.26 m |
8.53 m x 4.26 m |
|
Main Level |
Kitchen |
3.04 m |
3.04 m |
3.04 m x 3.04 m |
|
Main Level |
Living Room |
7.92 m |
4.26 m |
7.92 m x 4.26 m |
|
Main Level |
Primary Bedroom |
3.65 m |
3.04 m |
3.65 m x 3.04 m |
|
Main Level |
Bedroom 2 |
3.65 m |
3.04 m |
3.65 m x 3.04 m |
|
Main Level |
Bathroom |
2 m |
3 m |
2 m x 3 m |
Utilities
|
Electricity
|
Installed |
|
Wireless
|
Available |
|
Electricity Connected
|
Connected |
|
Telephone
|
Nearby |
https://www.realtor.ca/real-estate/28594629/26575-highway-62-s-bancroft-dungannon-ward-dungannon-ward
HAILEY BROWN
Salesperson
(705) 313-5271










































