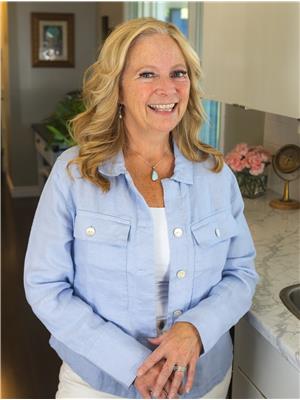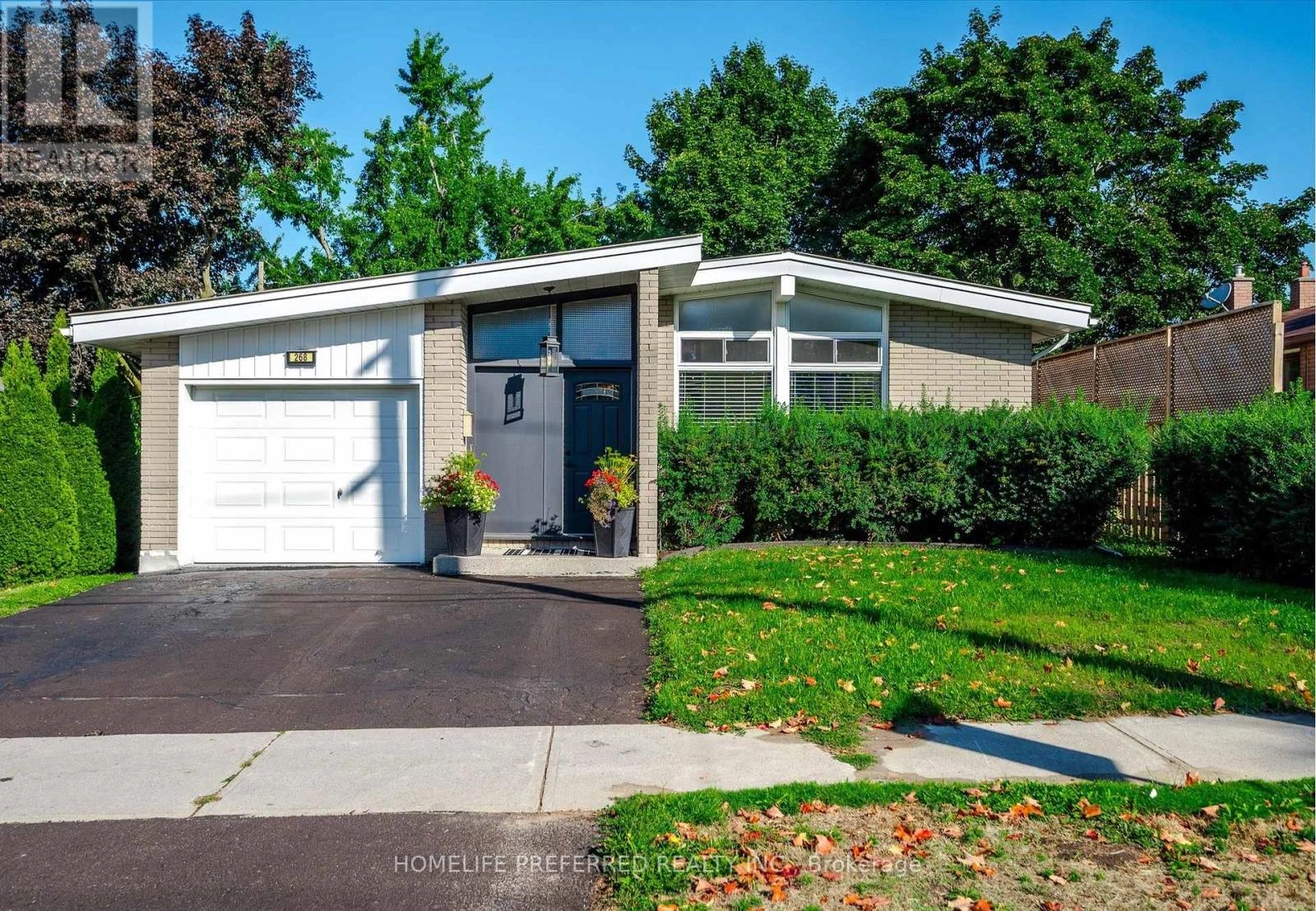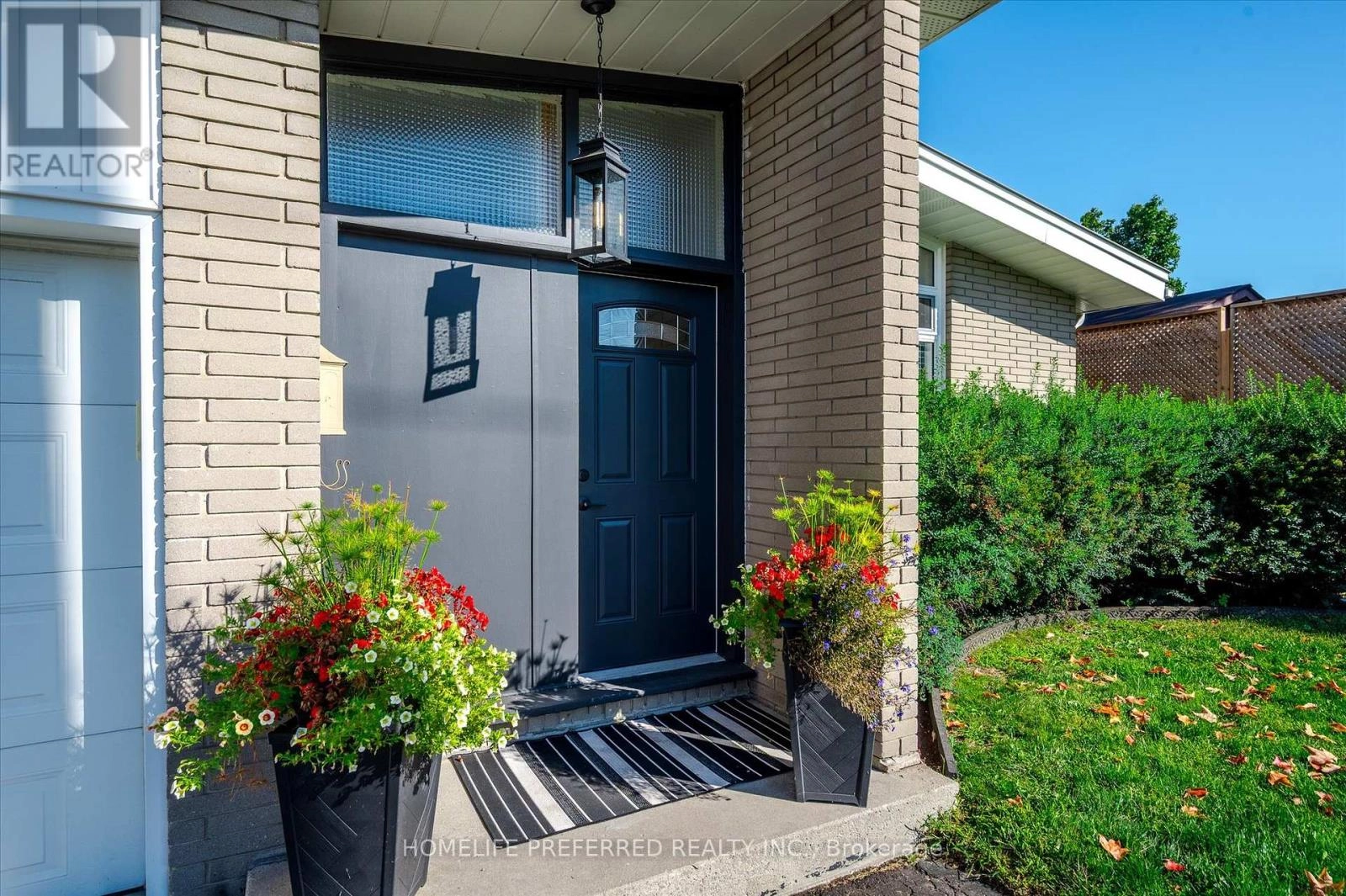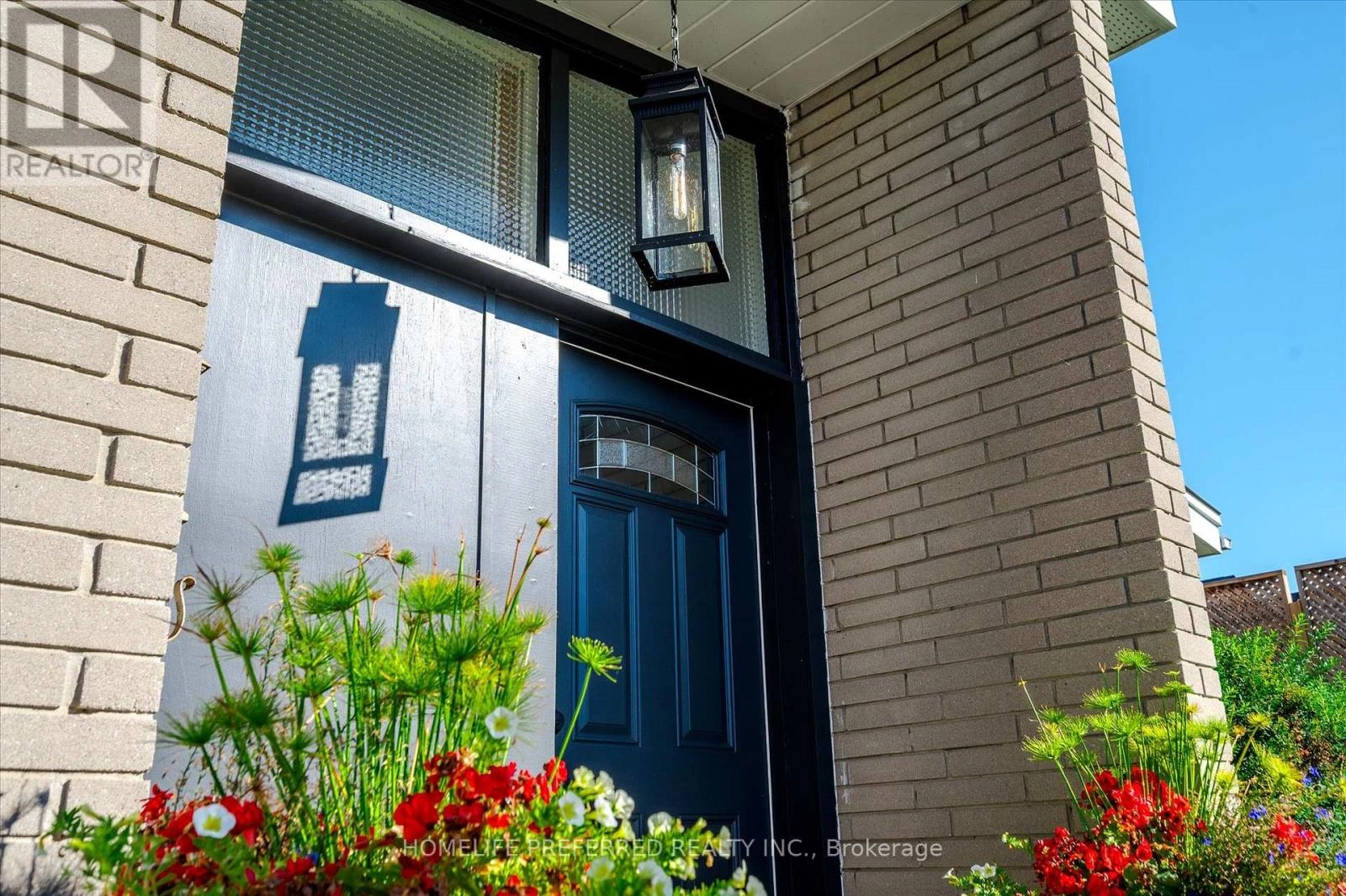268 Bellevue Street Peterborough, Ontario K9H 5E5
$639,500
Bright mid-century modern 3+1 bedroom, 2 bath home with cathedral ceilings, hardwood floors, den with walkout to patio, all situated on a lovely lot within minutes to amenities. Enjoy easy access to shopping, schools, transit, Hospital and recreation centers. This thoughtfully updated home features a newer steel roof, a major upgrade that adds lasting value, and an updated furnace for year-round comfort. The lower level provides additional living space with a huge family room, a fourth bedroom, a second bathroom and a kitchenette perfect for a teenage hangout, man cave, or comfortable in-law suite. French doors lead out to your private backyard oasis, ideal for relaxing or entertaining. Combining timeless style with many thoughtful updates, this home with an attached garage, is a rate find in a highly convenient location. (id:59743)
Property Details
| MLS® Number | X12383029 |
| Property Type | Single Family |
| Community Name | Northcrest Ward 5 |
| Amenities Near By | Park, Place Of Worship, Public Transit, Schools |
| Equipment Type | Water Heater - Gas, Water Heater |
| Features | Level Lot, Flat Site, Lighting, Level, In-law Suite |
| Parking Space Total | 3 |
| Pool Type | Inground Pool |
| Rental Equipment Type | Water Heater - Gas, Water Heater |
| Structure | Patio(s), Shed |
| View Type | City View |
Building
| Bathroom Total | 2 |
| Bedrooms Above Ground | 3 |
| Bedrooms Below Ground | 1 |
| Bedrooms Total | 4 |
| Age | 51 To 99 Years |
| Appliances | Garage Door Opener Remote(s), Water Heater, Blinds, Dishwasher, Dryer, Garage Door Opener, Stove, Washer, Refrigerator |
| Architectural Style | Bungalow |
| Basement Development | Finished |
| Basement Type | Full (finished) |
| Construction Style Attachment | Detached |
| Cooling Type | Central Air Conditioning |
| Exterior Finish | Brick |
| Fire Protection | Smoke Detectors |
| Flooring Type | Hardwood, Carpeted |
| Foundation Type | Block |
| Heating Fuel | Natural Gas |
| Heating Type | Forced Air |
| Stories Total | 1 |
| Size Interior | 1,100 - 1,500 Ft2 |
| Type | House |
| Utility Water | Municipal Water |
Parking
| Attached Garage | |
| Garage |
Land
| Acreage | No |
| Fence Type | Fenced Yard |
| Land Amenities | Park, Place Of Worship, Public Transit, Schools |
| Landscape Features | Landscaped |
| Sewer | Sanitary Sewer |
| Size Depth | 117 Ft |
| Size Frontage | 44 Ft |
| Size Irregular | 44 X 117 Ft |
| Size Total Text | 44 X 117 Ft|under 1/2 Acre |
| Zoning Description | R1 |
Rooms
| Level | Type | Length | Width | Dimensions |
|---|---|---|---|---|
| Lower Level | Bedroom 4 | 5.89 m | 3.81 m | 5.89 m x 3.81 m |
| Lower Level | Bathroom | 2.159 m | 1.828 m | 2.159 m x 1.828 m |
| Lower Level | Laundry Room | 3.759 m | 3.07 m | 3.759 m x 3.07 m |
| Lower Level | Living Room | 8.48 m | 3.4 m | 8.48 m x 3.4 m |
| Lower Level | Kitchen | 2.26 m | 2.133 m | 2.26 m x 2.133 m |
| Main Level | Living Room | 5.99 m | 3.6 m | 5.99 m x 3.6 m |
| Main Level | Kitchen | 2.92 m | 2.92 m | 2.92 m x 2.92 m |
| Main Level | Dining Room | 3.25 m | 3.22 m | 3.25 m x 3.22 m |
| Main Level | Den | 3.42 m | 3.17 m | 3.42 m x 3.17 m |
| Main Level | Primary Bedroom | 4.01 m | 2.64 m | 4.01 m x 2.64 m |
| Main Level | Bedroom 2 | 3.759 m | 2.94 m | 3.759 m x 2.94 m |
| Main Level | Bedroom 3 | 3.02 m | 2.717 m | 3.02 m x 2.717 m |
| Main Level | Bathroom | 2.41 m | 3.02 m | 2.41 m x 3.02 m |
Utilities
| Cable | Installed |
| Electricity | Installed |
| Sewer | Installed |

Broker
(705) 768-7150
(705) 768-7150
www.karlalloyd.com/
www.facebook.com/HomeLifePreferred
Contact Us
Contact us for more information






































