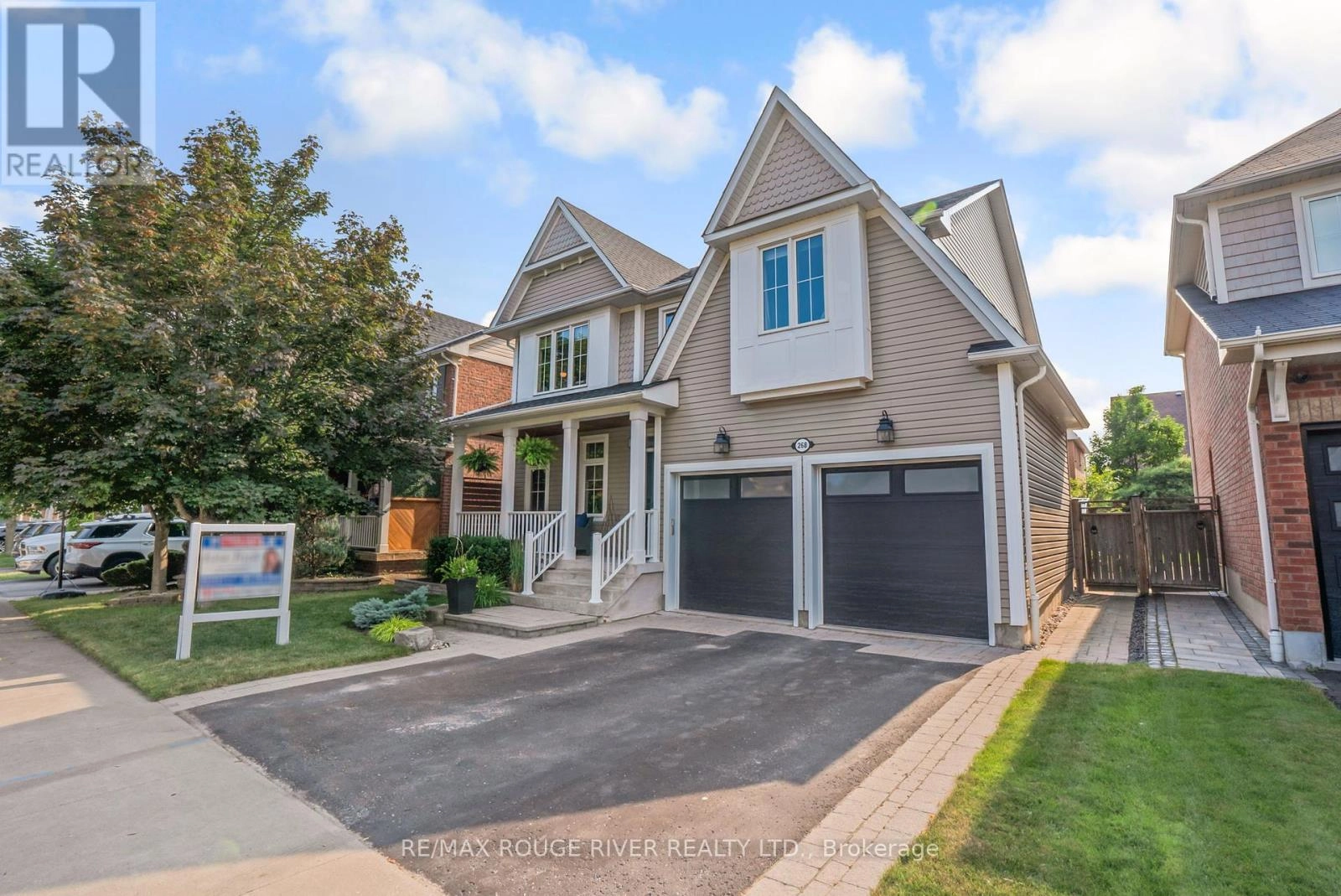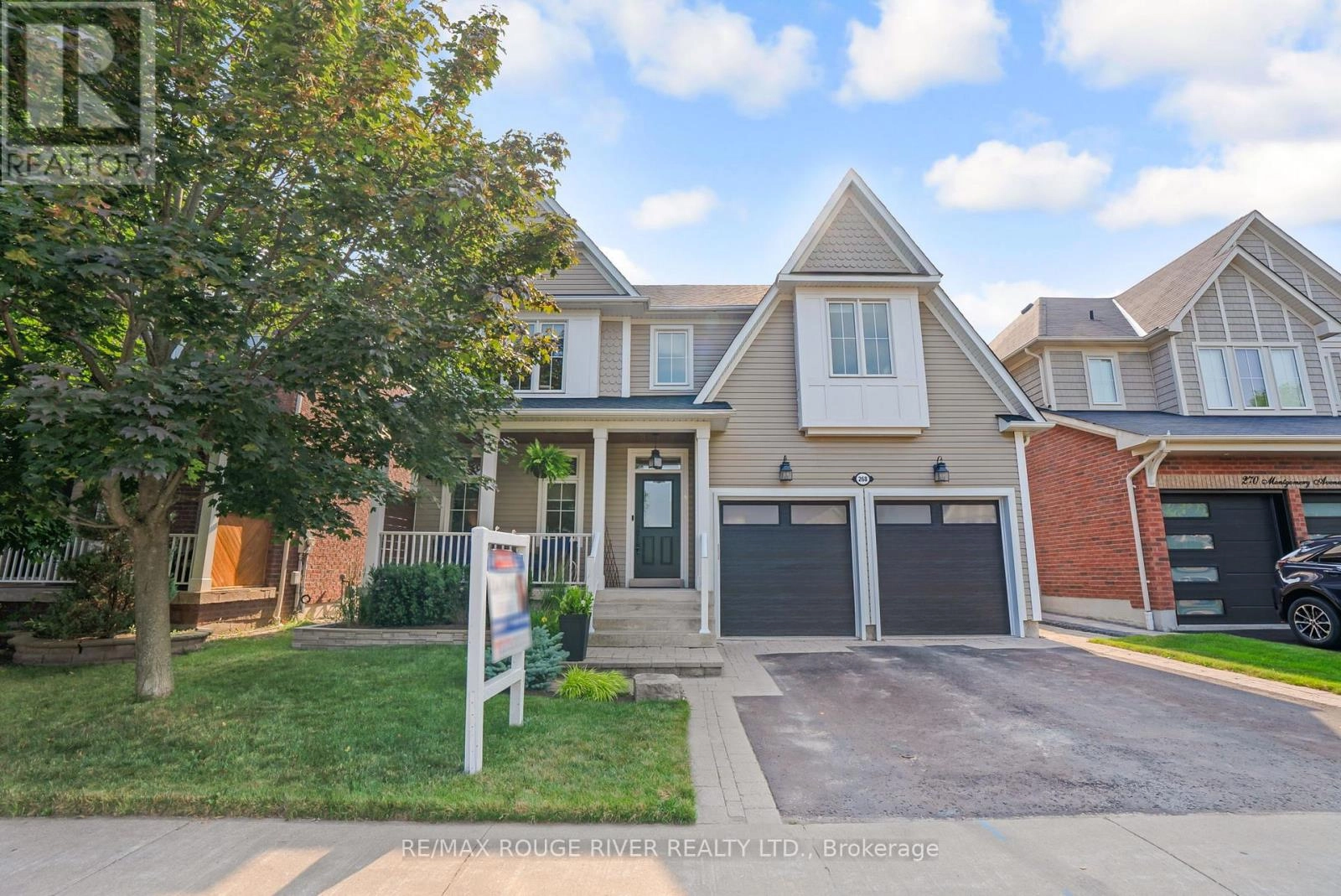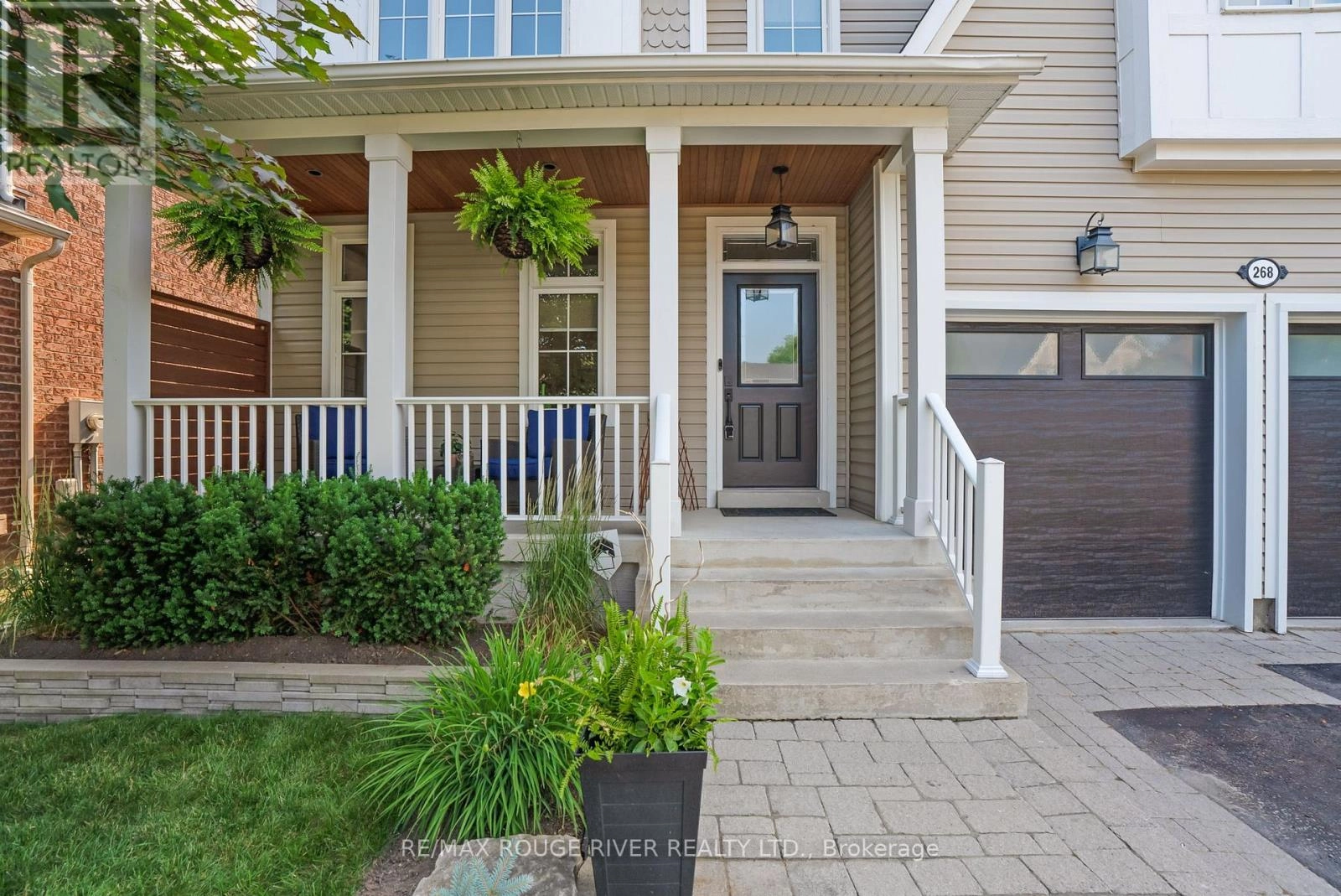268 Montgomery Avenue Whitby, Ontario L1M 0B6
$1,199,990
Welcome to this beautifully updated 4-bedroom, 3-bathroom home situated on a deep lot, nestled in one of Whitby's most sought-after neighbourhoods. Offering over 3,000 sq. ft. of total living space, this elegant residence is designed for comfortable family living and stylish entertaining. Step into the bright and spacious open-concept living and dining area, featuring gleaming hardwood floors and expansive windows that flood the space with natural light. The cozy family room is anchored by a gas fireplace with a custom surround and mantle - perfect for relaxing evenings at home. The gourmet kitchen is a chefs dream, complete with quartz countertops, custom subway tile backsplash, stainless steel appliances, and a sunlit breakfast area that walks out to a private, fully fenced backyard and deck - ideal for summer BBQs and outdoor gatherings. Upstairs, the large primary suite offers a peaceful retreat with a walk-in closet and luxurious 4-piece ensuite, including a deep soaking tub and separate glass shower. Three additional bedrooms are generously sized, two with double closets, and one featuring a charming window bench. An updated main bath with quartz vanity and a convenient second-level computer nook round out the upper floor. The fully finished basement adds valuable living space with a large rec room, games area, and dry bar - great for entertaining. The main floor also features a stylish powder room and a custom-designed laundry room for added convenience. Enjoy professionally landscaped front and back yards, excellent schools, nearby shopping, golf, parks, and easy access to Highway 407. This move-in ready home offers the perfect blend of elegance, functionality, and location. Don't miss your chance to call this Brooklin beauty your own! (id:59743)
Open House
This property has open houses!
2:00 pm
Ends at:4:00 pm
Property Details
| MLS® Number | E12291352 |
| Property Type | Single Family |
| Neigbourhood | Brooklin |
| Community Name | Brooklin |
| Amenities Near By | Golf Nearby, Park, Public Transit, Schools |
| Community Features | Community Centre |
| Features | Irregular Lot Size |
| Parking Space Total | 4 |
Building
| Bathroom Total | 3 |
| Bedrooms Above Ground | 4 |
| Bedrooms Total | 4 |
| Appliances | Dishwasher, Dryer, Water Heater, Microwave, Stove, Washer, Window Coverings, Refrigerator |
| Basement Development | Finished |
| Basement Type | N/a (finished) |
| Construction Style Attachment | Detached |
| Cooling Type | Central Air Conditioning |
| Exterior Finish | Vinyl Siding |
| Fireplace Present | Yes |
| Flooring Type | Hardwood |
| Foundation Type | Poured Concrete |
| Half Bath Total | 1 |
| Heating Fuel | Natural Gas |
| Heating Type | Forced Air |
| Stories Total | 2 |
| Size Interior | 2,000 - 2,500 Ft2 |
| Type | House |
| Utility Water | Municipal Water |
Parking
| Attached Garage | |
| Garage |
Land
| Acreage | No |
| Fence Type | Fenced Yard |
| Land Amenities | Golf Nearby, Park, Public Transit, Schools |
| Sewer | Sanitary Sewer |
| Size Depth | 112 Ft ,7 In |
| Size Frontage | 45 Ft ,10 In |
| Size Irregular | 45.9 X 112.6 Ft ; 112.60 X 46.38 X 106.51 X 45.98 Ft |
| Size Total Text | 45.9 X 112.6 Ft ; 112.60 X 46.38 X 106.51 X 45.98 Ft |
Rooms
| Level | Type | Length | Width | Dimensions |
|---|---|---|---|---|
| Second Level | Primary Bedroom | 4.86 m | 4.05 m | 4.86 m x 4.05 m |
| Second Level | Bedroom 2 | 3.77 m | 3.61 m | 3.77 m x 3.61 m |
| Second Level | Bedroom 3 | 4.49 m | 3.33 m | 4.49 m x 3.33 m |
| Second Level | Bedroom 4 | 4.74 m | 3.64 m | 4.74 m x 3.64 m |
| Basement | Recreational, Games Room | 10.27 m | 3.93 m | 10.27 m x 3.93 m |
| Main Level | Living Room | 6.17 m | 3.83 m | 6.17 m x 3.83 m |
| Main Level | Dining Room | 6.17 m | 3.83 m | 6.17 m x 3.83 m |
| Main Level | Family Room | 4.98 m | 3.91 m | 4.98 m x 3.91 m |
| Main Level | Kitchen | 7.34 m | 3.28 m | 7.34 m x 3.28 m |
https://www.realtor.ca/real-estate/28619195/268-montgomery-avenue-whitby-brooklin-brooklin


372 Taunton Road East Unit: 7
Whitby, Ontario L1R 0H4
(905) 655-8808
www.remaxrougeriver.com/
Contact Us
Contact us for more information


















































