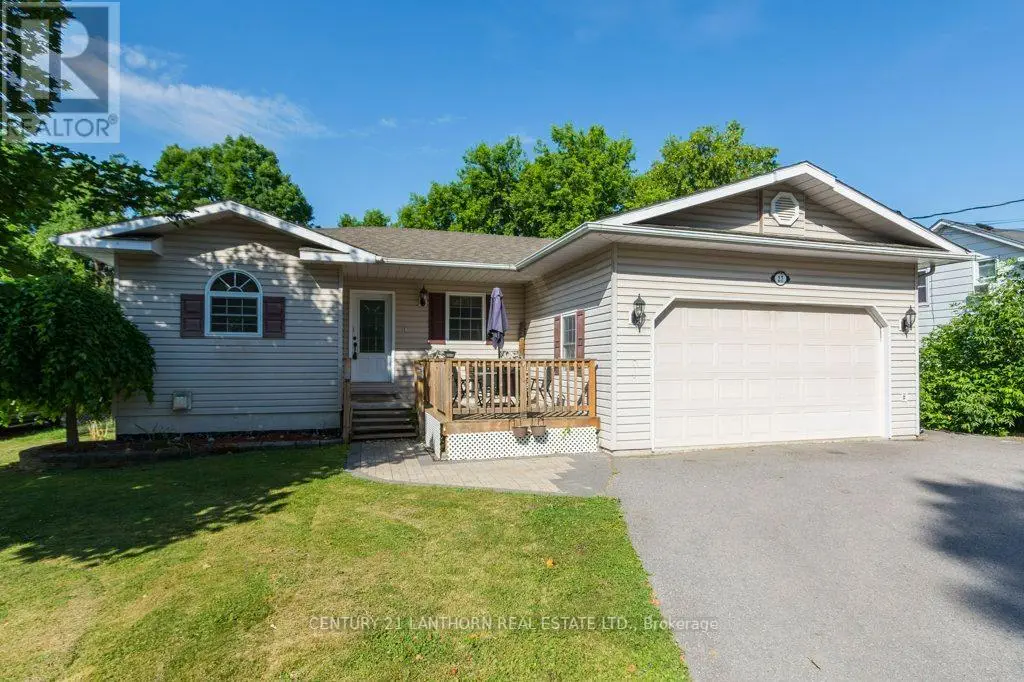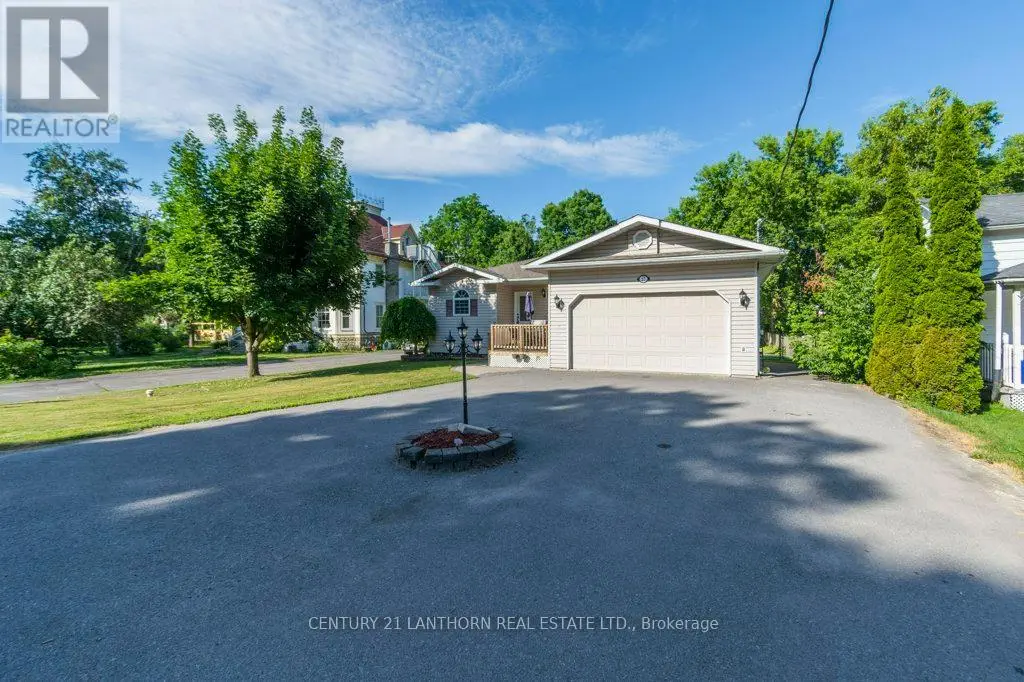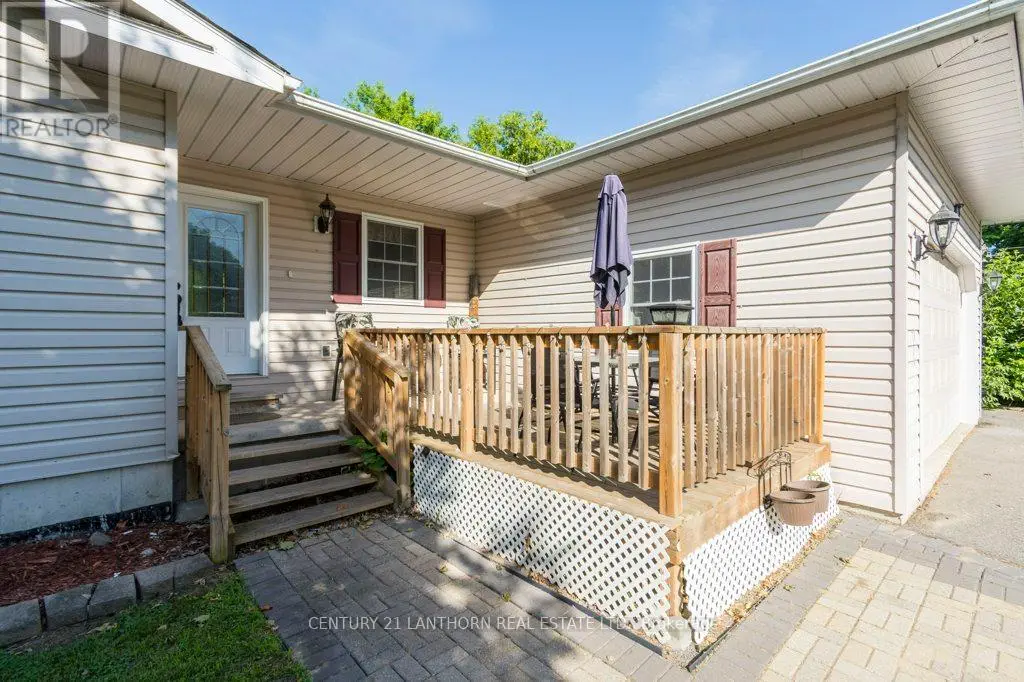4 Bedroom
2 Bathroom
700 - 1,100 ft2
Bungalow
Fireplace
Central Air Conditioning, Air Exchanger
Forced Air
Landscaped
$555,000
Immaculate 3+1 Bed, 2 Bath In-Town Gem Move-In Ready! Welcome to this meticulously maintained 3-bedroom, 2-bathroom home, built in 2005 and nestled in a family-friendly neighborhood close to all amenities. This property offers the perfect blend of comfort, functionality, and location! Step inside and you'll immediately appreciate the care and attention that's gone into every corner of this home. The spacious main floor boasts a bright and inviting layout with a well-appointed kitchen, generous living and dining areas, and easy access to the fully fenced backyard perfect for kids, pets, or summer BBQs. Downstairs, the fully finished basement expands your living space with a cozy family room, a 4th room ideal for a den, office, or guest space, and plenty of storage. Additional features include: Double Attached Garage with inside entry, 200 Amp Service ready for all your modern needs, Fully Fenced Backyard, private and secure Central Location. Walk or drive to schools, parks, shopping, dining, and more. Whether you're starting out, upsizing, or settling down, this turn-key property checks all the boxes. Don't miss your chance to own a well-cared-for home in a great neighborhood! Schedule your private viewing today! (id:59743)
Property Details
|
MLS® Number
|
X12246484 |
|
Property Type
|
Single Family |
|
Community Name
|
Marmora Ward |
|
Amenities Near By
|
Place Of Worship |
|
Community Features
|
Community Centre |
|
Features
|
Flat Site, Conservation/green Belt, Lighting, Sump Pump |
|
Parking Space Total
|
7 |
|
Structure
|
Deck, Patio(s) |
Building
|
Bathroom Total
|
2 |
|
Bedrooms Above Ground
|
3 |
|
Bedrooms Below Ground
|
1 |
|
Bedrooms Total
|
4 |
|
Age
|
16 To 30 Years |
|
Amenities
|
Fireplace(s) |
|
Appliances
|
Garage Door Opener Remote(s), Central Vacuum, Water Heater, Water Meter, Dishwasher, Microwave, Stove, Refrigerator |
|
Architectural Style
|
Bungalow |
|
Basement Development
|
Finished |
|
Basement Type
|
Full (finished) |
|
Construction Style Attachment
|
Detached |
|
Cooling Type
|
Central Air Conditioning, Air Exchanger |
|
Exterior Finish
|
Vinyl Siding |
|
Fire Protection
|
Smoke Detectors |
|
Fireplace Present
|
Yes |
|
Fireplace Total
|
1 |
|
Foundation Type
|
Block |
|
Heating Fuel
|
Natural Gas |
|
Heating Type
|
Forced Air |
|
Stories Total
|
1 |
|
Size Interior
|
700 - 1,100 Ft2 |
|
Type
|
House |
|
Utility Water
|
Municipal Water |
Parking
Land
|
Acreage
|
No |
|
Fence Type
|
Fenced Yard |
|
Land Amenities
|
Place Of Worship |
|
Landscape Features
|
Landscaped |
|
Sewer
|
Sanitary Sewer |
|
Size Depth
|
165 Ft |
|
Size Frontage
|
66 Ft |
|
Size Irregular
|
66 X 165 Ft |
|
Size Total Text
|
66 X 165 Ft|under 1/2 Acre |
|
Zoning Description
|
R1 |
Rooms
| Level |
Type |
Length |
Width |
Dimensions |
|
Basement |
Cold Room |
1.03 m |
4.14 m |
1.03 m x 4.14 m |
|
Basement |
Utility Room |
6 m |
3.08 m |
6 m x 3.08 m |
|
Basement |
Family Room |
8.62 m |
7.34 m |
8.62 m x 7.34 m |
|
Basement |
Den |
2.95 m |
4.17 m |
2.95 m x 4.17 m |
|
Basement |
Bathroom |
1.73 m |
2.52 m |
1.73 m x 2.52 m |
|
Main Level |
Bathroom |
3.5 m |
1.86 m |
3.5 m x 1.86 m |
|
Main Level |
Bedroom |
3.53 m |
3.77 m |
3.53 m x 3.77 m |
|
Main Level |
Bedroom 2 |
2.59 m |
2.86 m |
2.59 m x 2.86 m |
|
Main Level |
Bedroom 3 |
2.46 m |
2.47 m |
2.46 m x 2.47 m |
|
Main Level |
Family Room |
5.3 m |
4.41 m |
5.3 m x 4.41 m |
|
Main Level |
Laundry Room |
1.82 m |
1.82 m |
1.82 m x 1.82 m |
|
Main Level |
Kitchen |
3.56 m |
3.35 m |
3.56 m x 3.35 m |
|
Main Level |
Dining Room |
2.89 m |
2.68 m |
2.89 m x 2.68 m |
Utilities
|
Cable
|
Available |
|
Electricity
|
Installed |
|
Sewer
|
Installed |
https://www.realtor.ca/real-estate/28523413/27-bursthall-street-marmora-and-lake-marmora-ward-marmora-ward
Adam Smith
Salesperson
(613) 827-6021




































