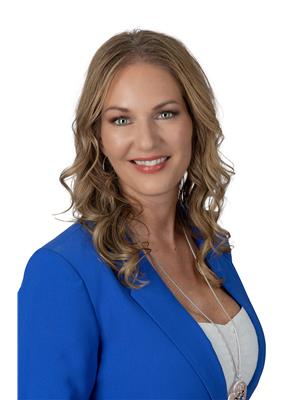27 Carew Boulevard Kawartha Lakes, Ontario K9V 0P7
$829,000
Welcome to this stunning newly built 2-storey brick home, perfect for modern living! With 4 spacious bedrooms and 3 bathrooms, this residence offers both comfort and style. The main floor features a large eat-in kitchen, ideal for family gatherings, along with a cozy living room and a separate sitting room for relaxation or entertaining. Upstairs, you'll find all 4 bedrooms, including a massive primary suite that boasts a luxurious 5-piece en-suite and a generous walk-in closet, providing ample storage and convenience. The unfinished basement is a blank canvas, ready for your creative touch! It includes a full rec room, plus cold storage and a walk-out to the backyard, perfect for outdoor activities. This home is designed for both functionality and elegance don't miss the opportunity to make it yours! (id:59743)
Property Details
| MLS® Number | X10408734 |
| Property Type | Single Family |
| Community Name | Lindsay |
| Amenities Near By | Place Of Worship, Park, Schools |
| Community Features | Community Centre |
| Features | Sump Pump |
| Parking Space Total | 4 |
Building
| Bathroom Total | 3 |
| Bedrooms Above Ground | 4 |
| Bedrooms Total | 4 |
| Appliances | Water Heater, Cooktop, Window Coverings, Refrigerator |
| Basement Features | Walk Out |
| Basement Type | Full |
| Construction Style Attachment | Detached |
| Exterior Finish | Brick |
| Foundation Type | Poured Concrete |
| Half Bath Total | 1 |
| Heating Fuel | Natural Gas |
| Heating Type | Forced Air |
| Stories Total | 2 |
| Size Interior | 2,000 - 2,500 Ft2 |
| Type | House |
| Utility Water | Municipal Water |
Parking
| Detached Garage |
Land
| Acreage | No |
| Land Amenities | Place Of Worship, Park, Schools |
| Sewer | Sanitary Sewer |
| Size Depth | 129 Ft ,10 In |
| Size Frontage | 44 Ft ,3 In |
| Size Irregular | 44.3 X 129.9 Ft |
| Size Total Text | 44.3 X 129.9 Ft|under 1/2 Acre |
| Zoning Description | R5 |
Rooms
| Level | Type | Length | Width | Dimensions |
|---|---|---|---|---|
| Second Level | Primary Bedroom | 5.93 m | 4.27 m | 5.93 m x 4.27 m |
| Second Level | Bedroom 2 | 3.66 m | 3.79 m | 3.66 m x 3.79 m |
| Second Level | Bedroom 3 | 3.66 m | 3.69 m | 3.66 m x 3.69 m |
| Second Level | Bedroom 4 | 3.92 m | 3.74 m | 3.92 m x 3.74 m |
| Second Level | Laundry Room | 1.86 m | 2.27 m | 1.86 m x 2.27 m |
| Lower Level | Recreational, Games Room | 9.62 m | 13.54 m | 9.62 m x 13.54 m |
| Main Level | Living Room | 4.27 m | 3.83 m | 4.27 m x 3.83 m |
| Main Level | Family Room | 4.68 m | 4.38 m | 4.68 m x 4.38 m |
| Main Level | Kitchen | 4.85 m | 5.56 m | 4.85 m x 5.56 m |
| Main Level | Dining Room | 5.26 m | 2.55 m | 5.26 m x 2.55 m |
https://www.realtor.ca/real-estate/27619454/27-carew-boulevard-kawartha-lakes-lindsay-lindsay

51 Colborne Street
Fenelon Falls, Ontario K0M 1N0
(705) 887-7878
(705) 887-5891
HTTP://www.remaxallstars.ca
Contact Us
Contact us for more information

































