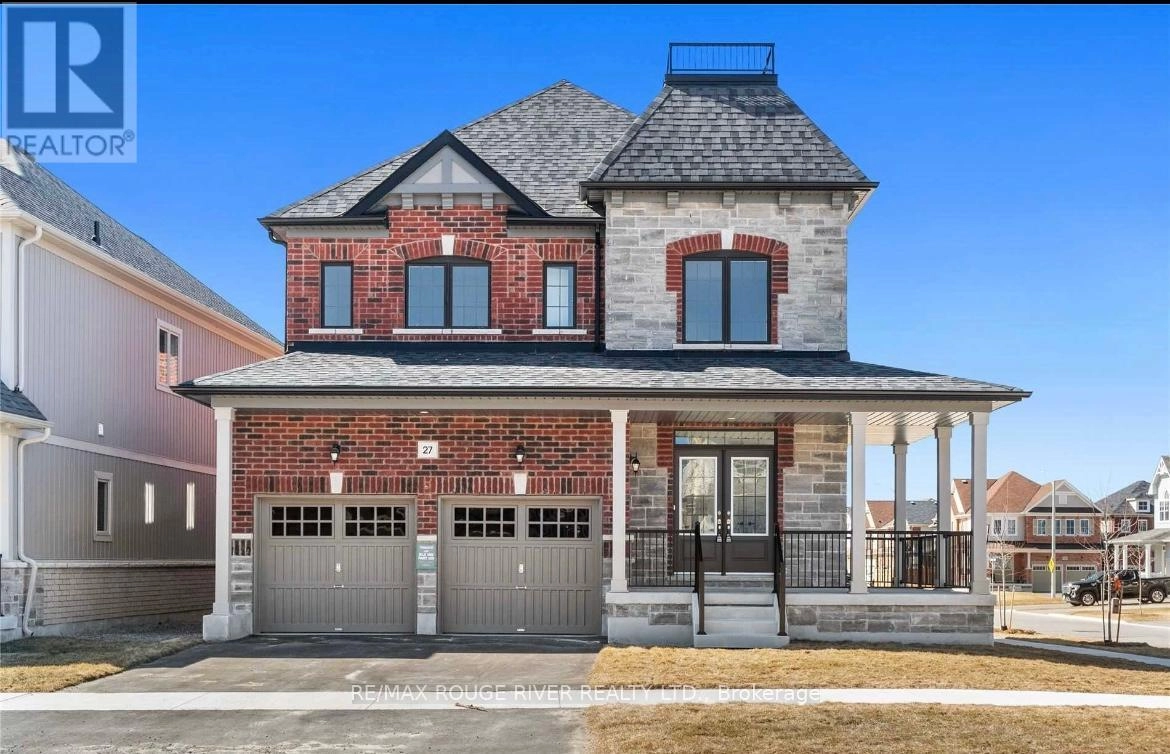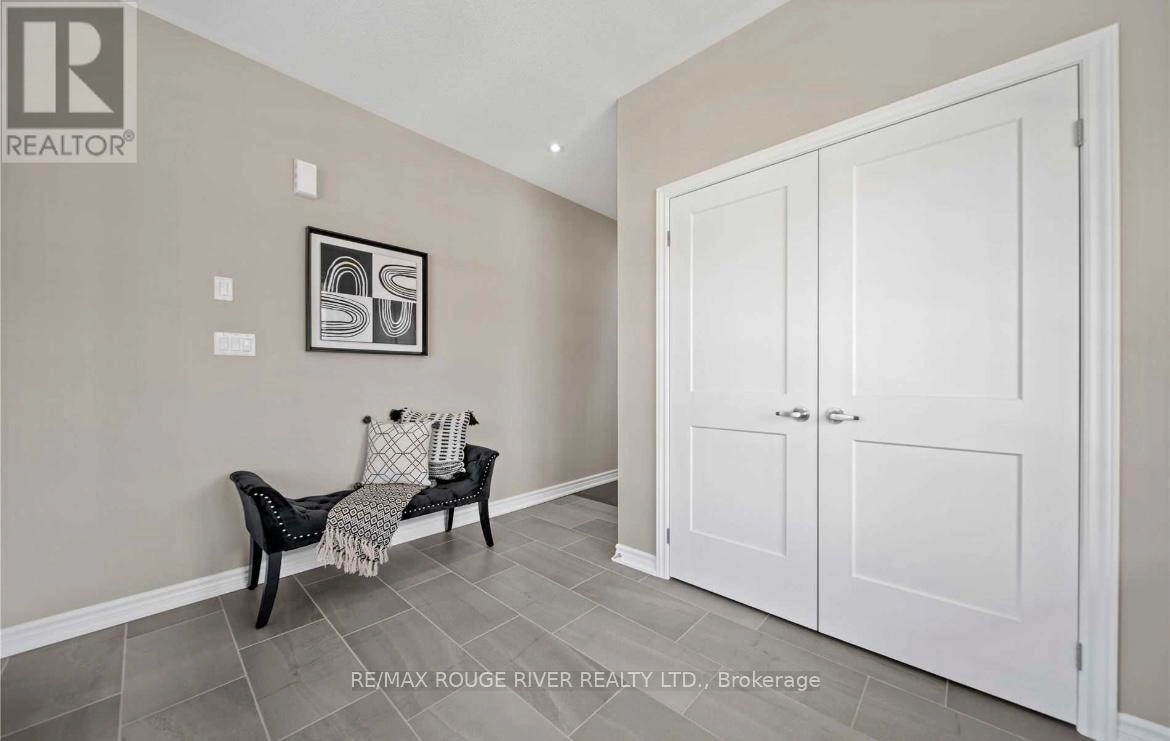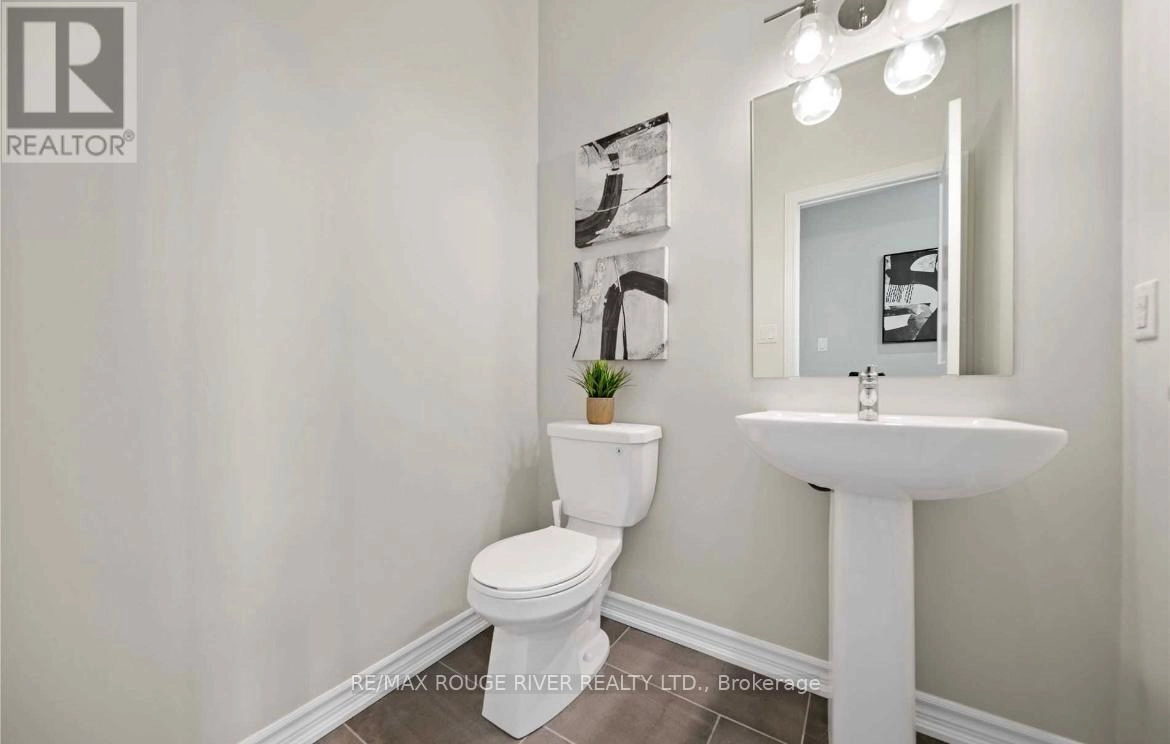27 Crombie Street Clarington, Ontario L1C 4A1
$3,650 Monthly
Premium corner lot, 2 storey home. Stone/brick front, 5 car park, dbl car garage w/edgo, wrap around porch, dbl door entry, 9'ceiling, main floor laundry & mud room. Bright & open concept main floor features hdwd floors throughout, upgraded lighting, pantry, s/s appl, quartz counter, lrg fam rm w/fireplace & stained oak stairs w/iron pickets. Sliding doors from the eat-in kit leads lrg & prof landscaped fully fenced yard. The 2nd level boasts 4 lrg sized rooms & additional office/den rm for entertaining. The 4pc Primary ensuite features quartz counter & frameless glass shower, double sinks & soaker tub. Corner lot 2 storey detached stone/brick front, dbl garage, 9'ceiling, main floor laundry, O/C main, hdwd throughout, s/s appl, quartz counter, lrg fam rm w/fireplace & landscaped yard, 4 lrg br + den, 3 baths. (id:59743)
Property Details
| MLS® Number | E12404959 |
| Property Type | Single Family |
| Community Name | Bowmanville |
| Amenities Near By | Park, Public Transit, Schools |
| Features | Carpet Free |
| Parking Space Total | 5 |
Building
| Bathroom Total | 3 |
| Bedrooms Above Ground | 4 |
| Bedrooms Total | 4 |
| Age | 0 To 5 Years |
| Appliances | Garage Door Opener Remote(s), Water Heater, Central Vacuum |
| Basement Development | Unfinished |
| Basement Type | Full (unfinished) |
| Construction Style Attachment | Detached |
| Cooling Type | Central Air Conditioning |
| Exterior Finish | Brick |
| Fireplace Present | Yes |
| Flooring Type | Hardwood |
| Foundation Type | Poured Concrete |
| Half Bath Total | 1 |
| Heating Fuel | Natural Gas |
| Heating Type | Forced Air |
| Stories Total | 2 |
| Size Interior | 2,500 - 3,000 Ft2 |
| Type | House |
| Utility Water | Municipal Water |
Parking
| Attached Garage | |
| Garage |
Land
| Acreage | No |
| Land Amenities | Park, Public Transit, Schools |
| Sewer | Sanitary Sewer |
| Size Depth | 98 Ft |
| Size Frontage | 44 Ft |
| Size Irregular | 44 X 98 Ft |
| Size Total Text | 44 X 98 Ft |
Rooms
| Level | Type | Length | Width | Dimensions |
|---|---|---|---|---|
| Main Level | Dining Room | 5.55 m | 3.66 m | 5.55 m x 3.66 m |
| Main Level | Kitchen | 3.66 m | 3.05 m | 3.66 m x 3.05 m |
| Main Level | Eating Area | 3.66 m | 3.23 m | 3.66 m x 3.23 m |
| Main Level | Family Room | 4.57 m | 3.96 m | 4.57 m x 3.96 m |
| Upper Level | Office | 3.08 m | 3.08 m | 3.08 m x 3.08 m |
| Upper Level | Primary Bedroom | 5.36 m | 4.02 m | 5.36 m x 4.02 m |
| Upper Level | Bedroom 2 | 3.66 m | 3.05 m | 3.66 m x 3.05 m |
| Upper Level | Bedroom 3 | 3.38 m | 3.35 m | 3.38 m x 3.35 m |
| Upper Level | Bedroom 4 | 3.66 m | 3.05 m | 3.66 m x 3.05 m |
https://www.realtor.ca/real-estate/28865384/27-crombie-street-clarington-bowmanville-bowmanville

Salesperson
(416) 400-4774
(416) 400-4774

2377 Highway 2 Unit 220
Bowmanville, Ontario L1C 5A4
(905) 623-6000
www.remaxrougeriver.com/
Contact Us
Contact us for more information




























