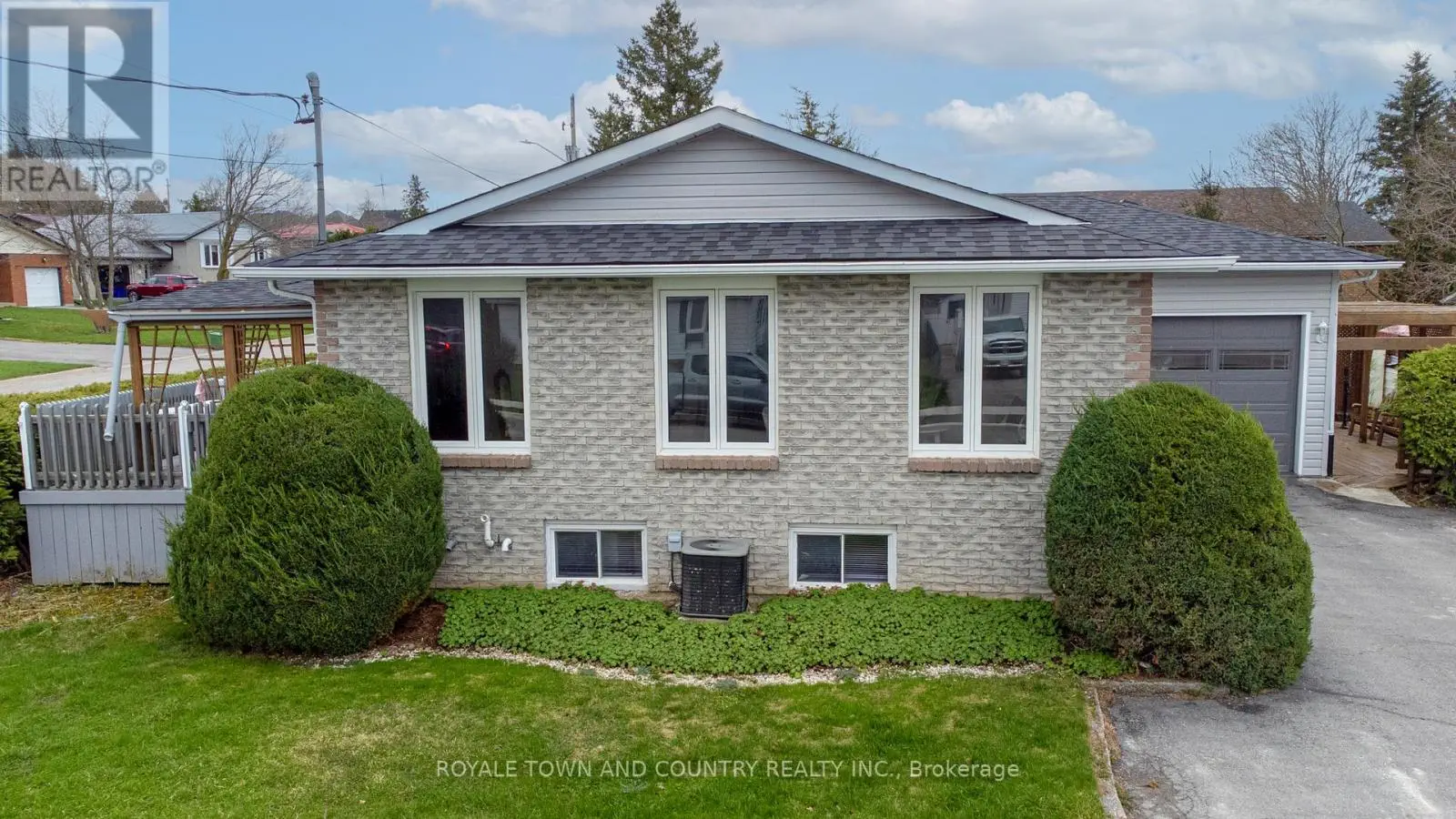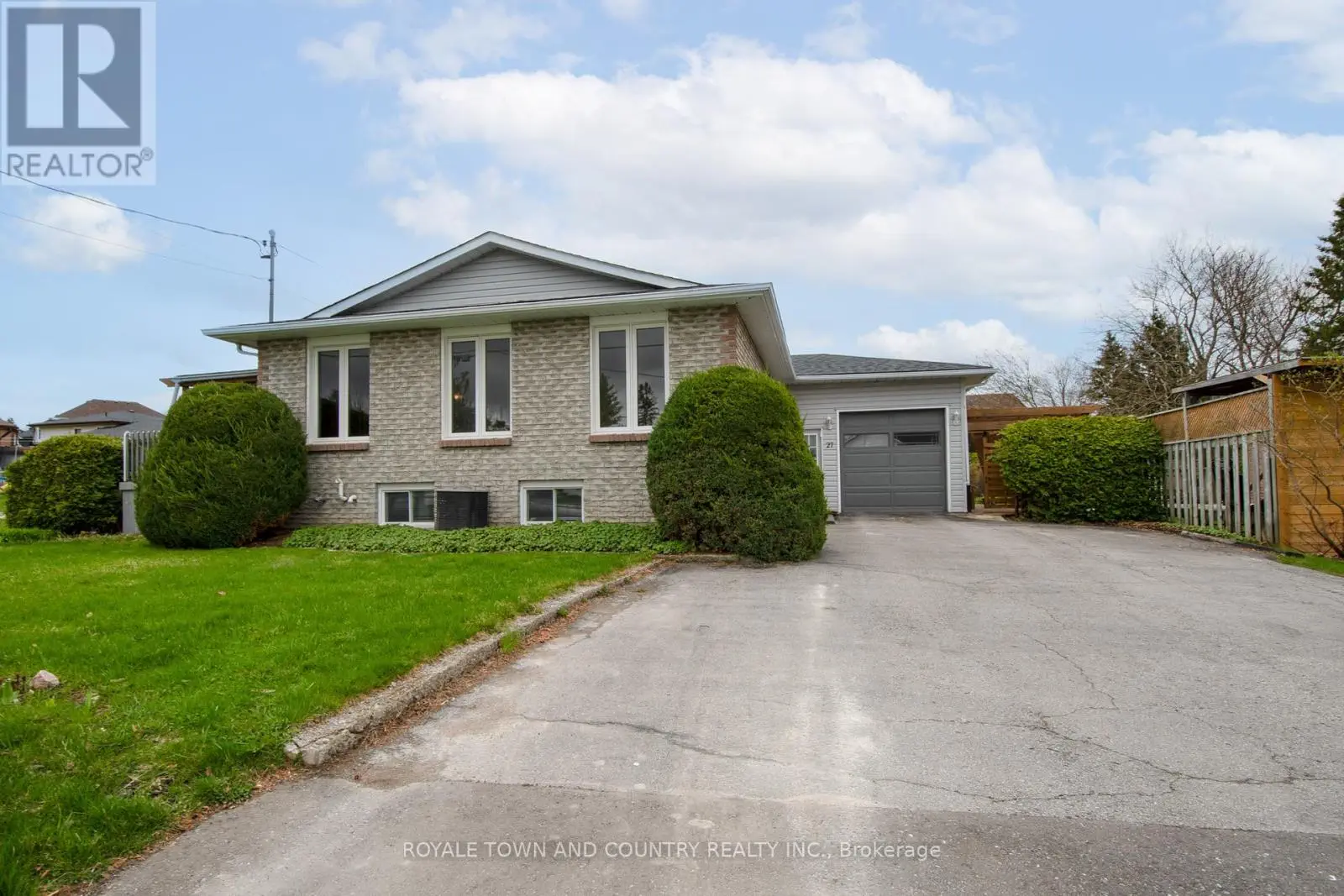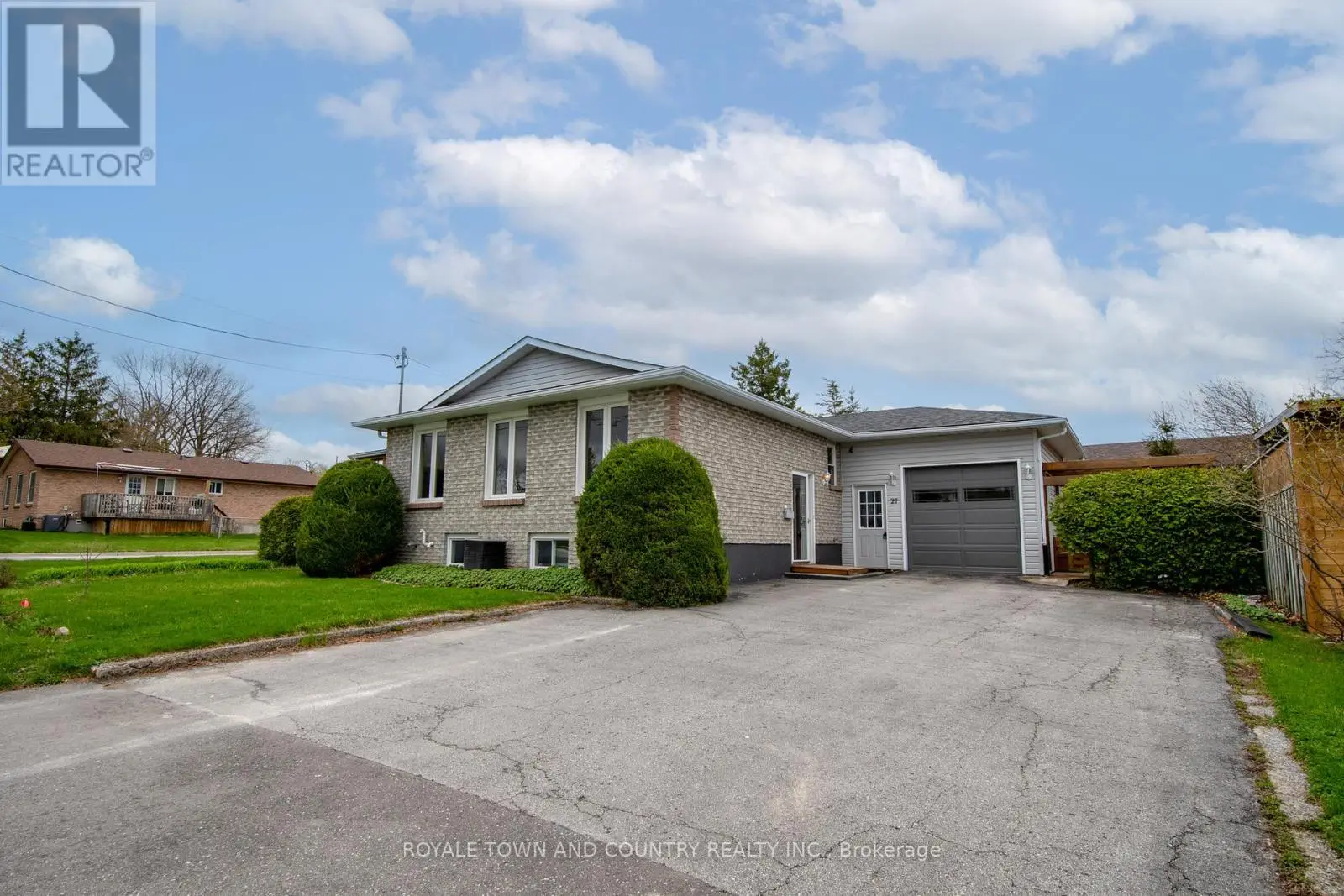27 Hillside Drive Kawartha Lakes, Ontario K9V 1A3
$619,900
Welcome to this beautifully updated bungalow, perfectly situated on a private corner lot in a quiet, established neighborhood. Originally a 3-bedroom, this home has been thoughtfully reimagined to feature a generous primary suite by removing a wallideal for those seeking space and comfort. With only one owner ever - the upgrades were meant to last.Step inside to find an inviting oak kitchen with plenty of cabinet space, a cozy dining area, and direct access through a side door to a deck and pergolaperfect for relaxing or entertaining outdoors. The main level also includes a bright living room and a full bathroom. Side entrance to Downstairs - full basement offers even more living space with a fireplace, dedicated office, additional storage, and a second full bathroom with jacuzzi tub ideal for guests or a home business.This home blends warmth, functionality, and privacyall on a desirable corner lot. Natural gas furnace, (5 years old) Vinyl windows, Owned Hot Water Tank. Extra large paved driveway, side deck and private back yard too. (id:59743)
Property Details
| MLS® Number | X12124270 |
| Property Type | Single Family |
| Community Name | Lindsay |
| Amenities Near By | Hospital, Public Transit |
| Features | Level Lot |
| Parking Space Total | 5 |
| Structure | Deck, Patio(s), Shed |
Building
| Bathroom Total | 2 |
| Bedrooms Above Ground | 2 |
| Bedrooms Total | 2 |
| Age | 31 To 50 Years |
| Amenities | Fireplace(s) |
| Appliances | Garage Door Opener Remote(s), Dishwasher, Dryer, Stove, Washer, Window Coverings, Refrigerator |
| Architectural Style | Raised Bungalow |
| Basement Type | Full |
| Construction Style Attachment | Detached |
| Cooling Type | Central Air Conditioning |
| Exterior Finish | Brick |
| Fireplace Present | Yes |
| Fireplace Total | 1 |
| Foundation Type | Concrete |
| Heating Fuel | Natural Gas |
| Heating Type | Forced Air |
| Stories Total | 1 |
| Size Interior | 700 - 1,100 Ft2 |
| Type | House |
| Utility Water | Municipal Water |
Parking
| Attached Garage | |
| Garage |
Land
| Acreage | No |
| Fence Type | Fenced Yard |
| Land Amenities | Hospital, Public Transit |
| Landscape Features | Landscaped |
| Sewer | Sanitary Sewer |
| Size Depth | 97 Ft ,3 In |
| Size Frontage | 63 Ft ,2 In |
| Size Irregular | 63.2 X 97.3 Ft |
| Size Total Text | 63.2 X 97.3 Ft|under 1/2 Acre |
| Zoning Description | R1 |
Rooms
| Level | Type | Length | Width | Dimensions |
|---|---|---|---|---|
| Lower Level | Recreational, Games Room | 5.54 m | 7.44 m | 5.54 m x 7.44 m |
| Lower Level | Other | 2.01 m | 3.02 m | 2.01 m x 3.02 m |
| Lower Level | Other | 2.54 m | 3.02 m | 2.54 m x 3.02 m |
| Lower Level | Bathroom | 3.48 m | 1.65 m | 3.48 m x 1.65 m |
| Lower Level | Workshop | 3.99 m | 3.91 m | 3.99 m x 3.91 m |
| Lower Level | Utility Room | 3.99 m | 3.43 m | 3.99 m x 3.43 m |
| Main Level | Foyer | 2.01 m | 3.2 m | 2.01 m x 3.2 m |
| Main Level | Kitchen | 3.91 m | 3.15 m | 3.91 m x 3.15 m |
| Main Level | Dining Room | 3 m | 3.25 m | 3 m x 3.25 m |
| Main Level | Living Room | 3.99 m | 4.17 m | 3.99 m x 4.17 m |
| Main Level | Bathroom | 2.29 m | 3.15 m | 2.29 m x 3.15 m |
| Main Level | Bedroom | 2.9 m | 3.2 m | 2.9 m x 3.2 m |
| Main Level | Primary Bedroom | 3.99 m | 7.44 m | 3.99 m x 7.44 m |
Utilities
| Cable | Available |
| Sewer | Installed |
https://www.realtor.ca/real-estate/28259511/27-hillside-drive-kawartha-lakes-lindsay-lindsay

Broker of Record
(705) 340-2641
(705) 340-2641
www.sellwithtracy.com/
www.facebook.com/sellwithtracy
twitter.com/TracyHennekam
www.linkedin.com/in/tracy-hennekam-6207611a/

46 Kent St W
Lindsay, Ontario K9V 2Y2
(705) 320-9119
www.royaletownandcountryrealty.ca/
Contact Us
Contact us for more information















































