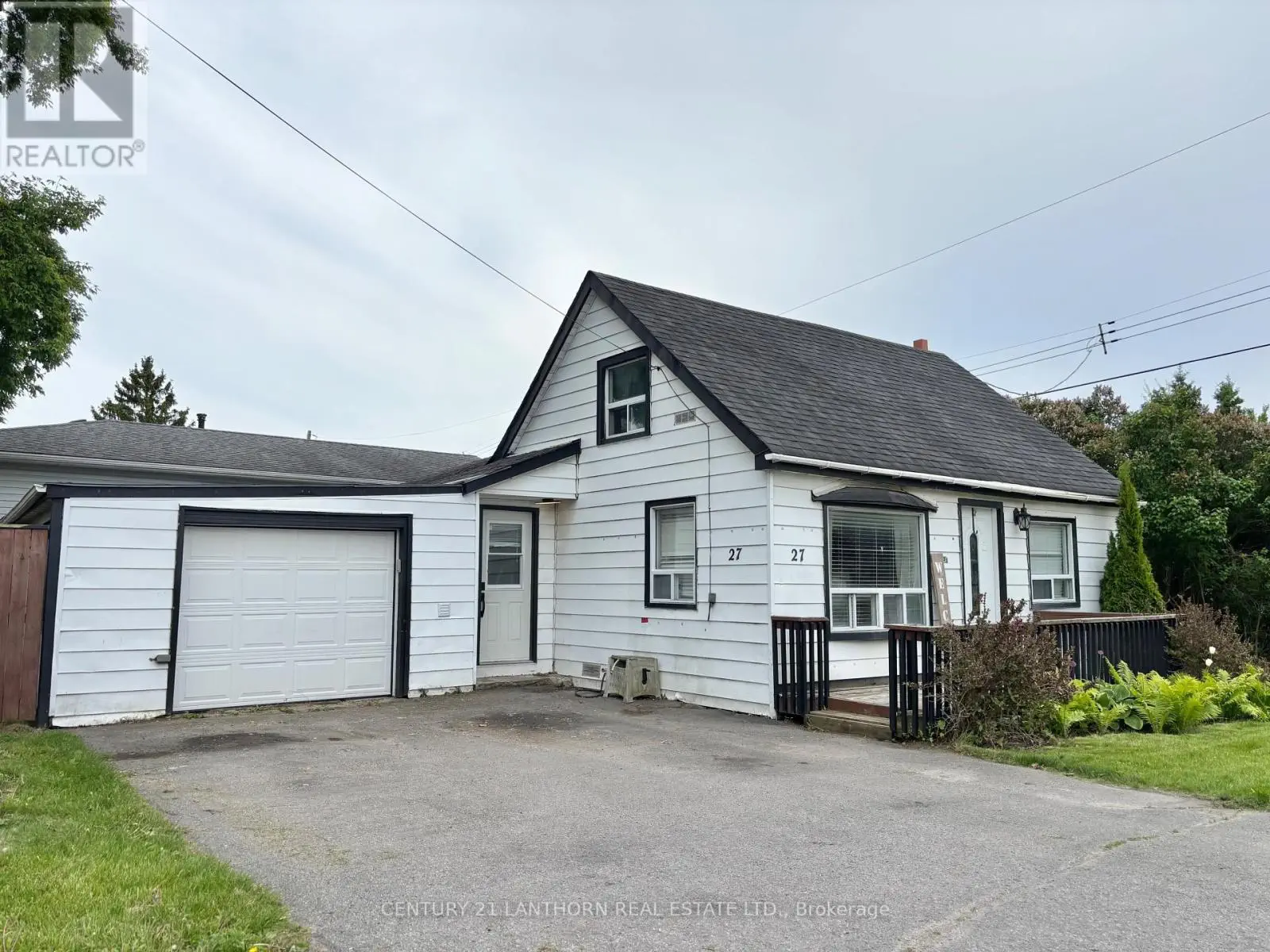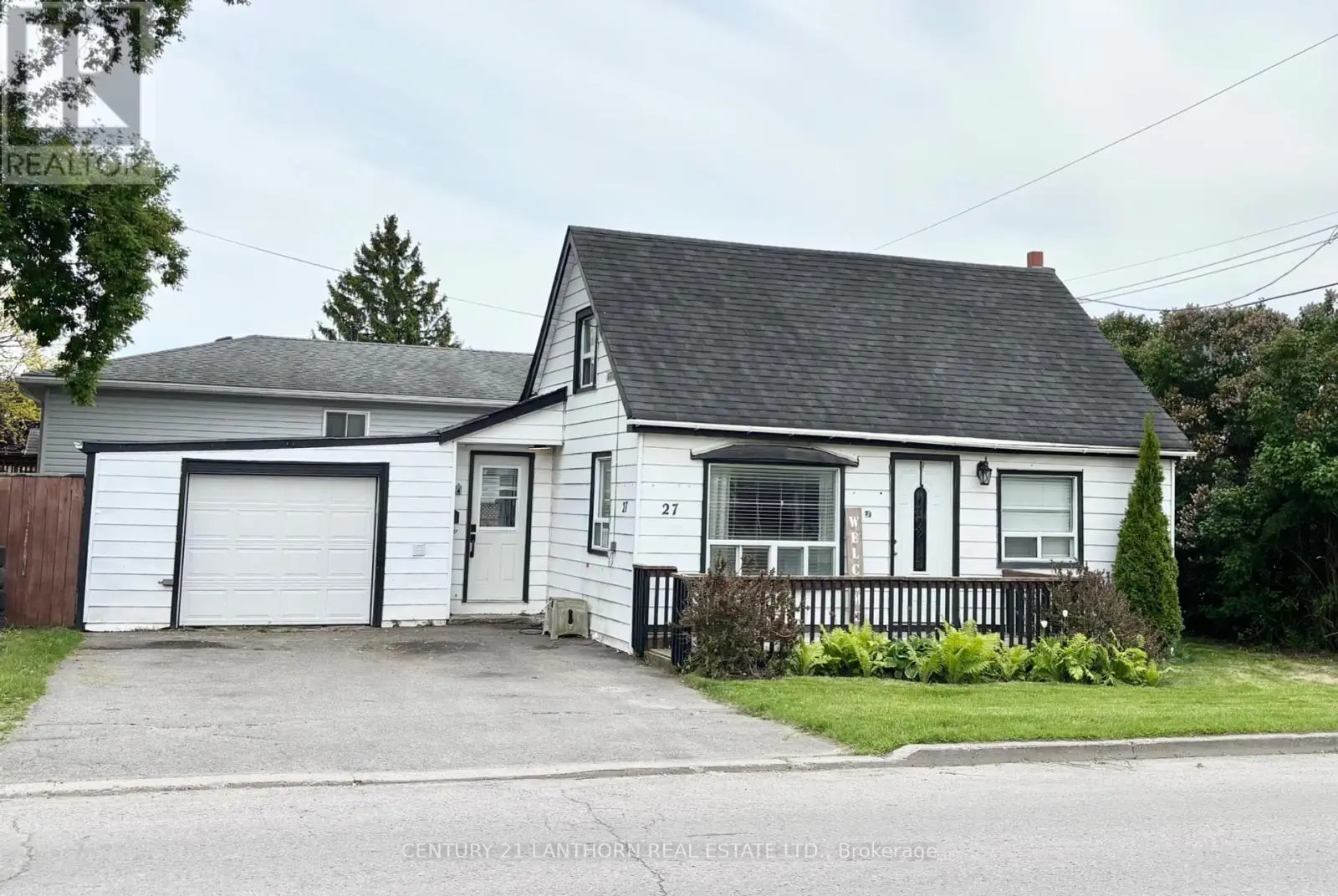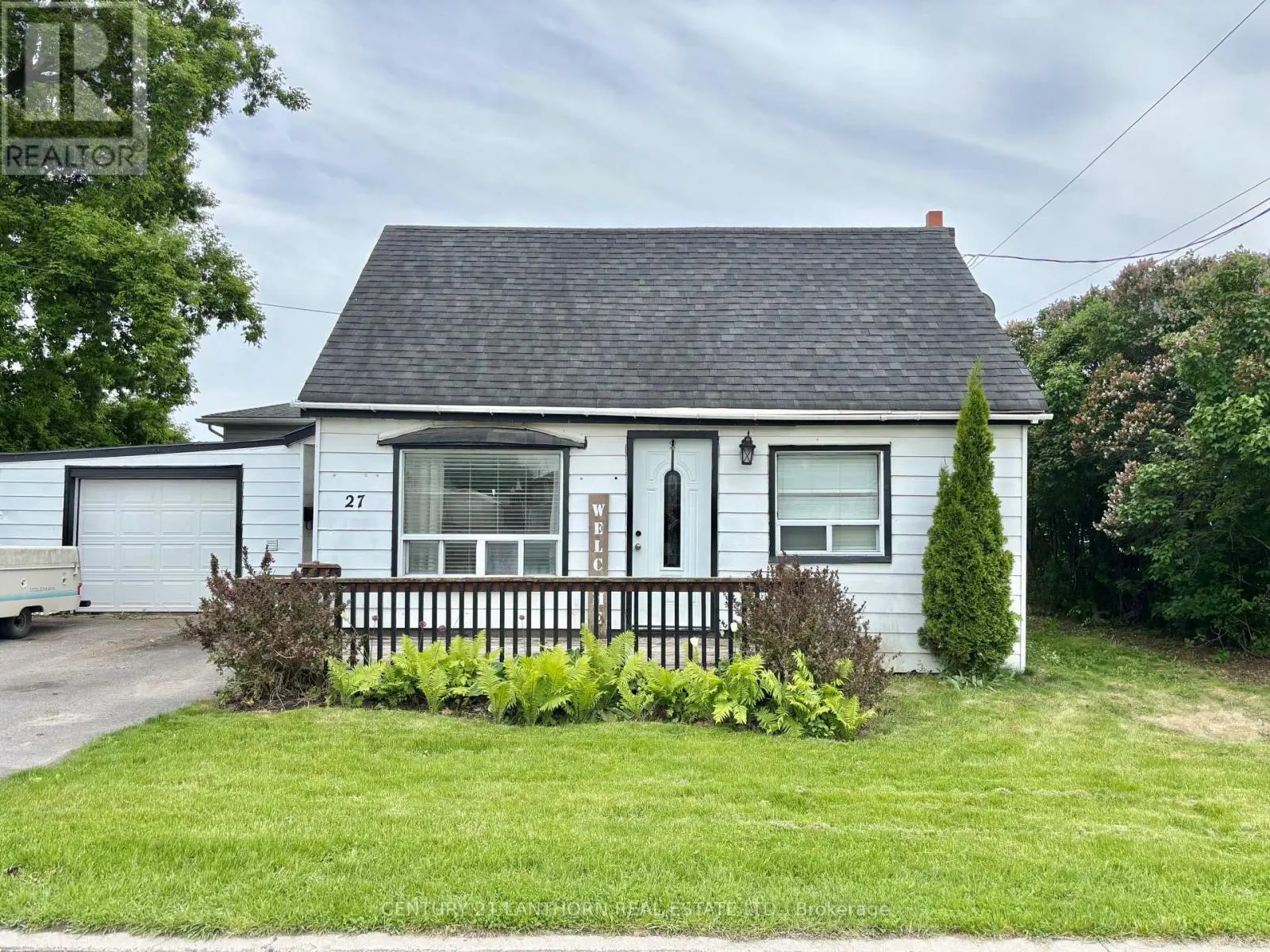27 North Murray Street Quinte West, Ontario K8V 2E2
3 Bedroom
1 Bathroom
700 - 1,100 ft2
Central Air Conditioning
Forced Air
$359,900
The perfect starter home in a great location! This corner lot house utilizes the property perfectly, with a large fenced yard at the side and wood deck to the south. The attached garage makes a great wood shop or place to park. The interior offers a bright floor plan and 3 bedrooms. Private master bedroom on the second level with extra storage space. Bonus rear family room provides easy access to the rear deck through the sliding door. Can accommodate a quick possession date! Get ready to enjoy home ownership! New furnace 2023 (id:59743)
Property Details
| MLS® Number | X12184847 |
| Property Type | Single Family |
| Community Name | Trenton Ward |
| Amenities Near By | Hospital, Public Transit, Schools |
| Community Features | School Bus |
| Parking Space Total | 5 |
| Structure | Deck, Porch |
Building
| Bathroom Total | 1 |
| Bedrooms Above Ground | 3 |
| Bedrooms Total | 3 |
| Age | 51 To 99 Years |
| Appliances | Water Meter, Dryer, Stove, Washer, Refrigerator |
| Basement Type | Crawl Space |
| Construction Style Attachment | Detached |
| Cooling Type | Central Air Conditioning |
| Exterior Finish | Aluminum Siding |
| Heating Fuel | Natural Gas |
| Heating Type | Forced Air |
| Stories Total | 2 |
| Size Interior | 700 - 1,100 Ft2 |
| Type | House |
| Utility Water | Municipal Water |
Parking
| Attached Garage | |
| Garage |
Land
| Acreage | No |
| Land Amenities | Hospital, Public Transit, Schools |
| Sewer | Sanitary Sewer |
| Size Irregular | 82.9 X 40.1 Acre |
| Size Total Text | 82.9 X 40.1 Acre |
| Surface Water | Lake/pond |
| Zoning Description | Res |
Rooms
| Level | Type | Length | Width | Dimensions |
|---|---|---|---|---|
| Second Level | Bedroom | 7.01 m | 2.54 m | 7.01 m x 2.54 m |
| Main Level | Living Room | 4.16 m | 2.88 m | 4.16 m x 2.88 m |
| Main Level | Kitchen | 2.82 m | 2.74 m | 2.82 m x 2.74 m |
| Main Level | Dining Room | 3.35 m | 2.82 m | 3.35 m x 2.82 m |
| Main Level | Den | 3.35 m | 3.63 m | 3.35 m x 3.63 m |
| Main Level | Bedroom 2 | 3.66 m | 2.33 m | 3.66 m x 2.33 m |
| Main Level | Bedroom 3 | 3.66 m | 2.06 m | 3.66 m x 2.06 m |
| Main Level | Bathroom | 2.64 m | 2.9 m | 2.64 m x 2.9 m |
| Main Level | Foyer | 1.83 m | 2.18 m | 1.83 m x 2.18 m |
Utilities
| Cable | Available |
| Electricity | Installed |
| Sewer | Installed |
NICK BORETSKI
Salesperson
(613) 967-2100
Salesperson
(613) 967-2100

Contact Us
Contact us for more information


























