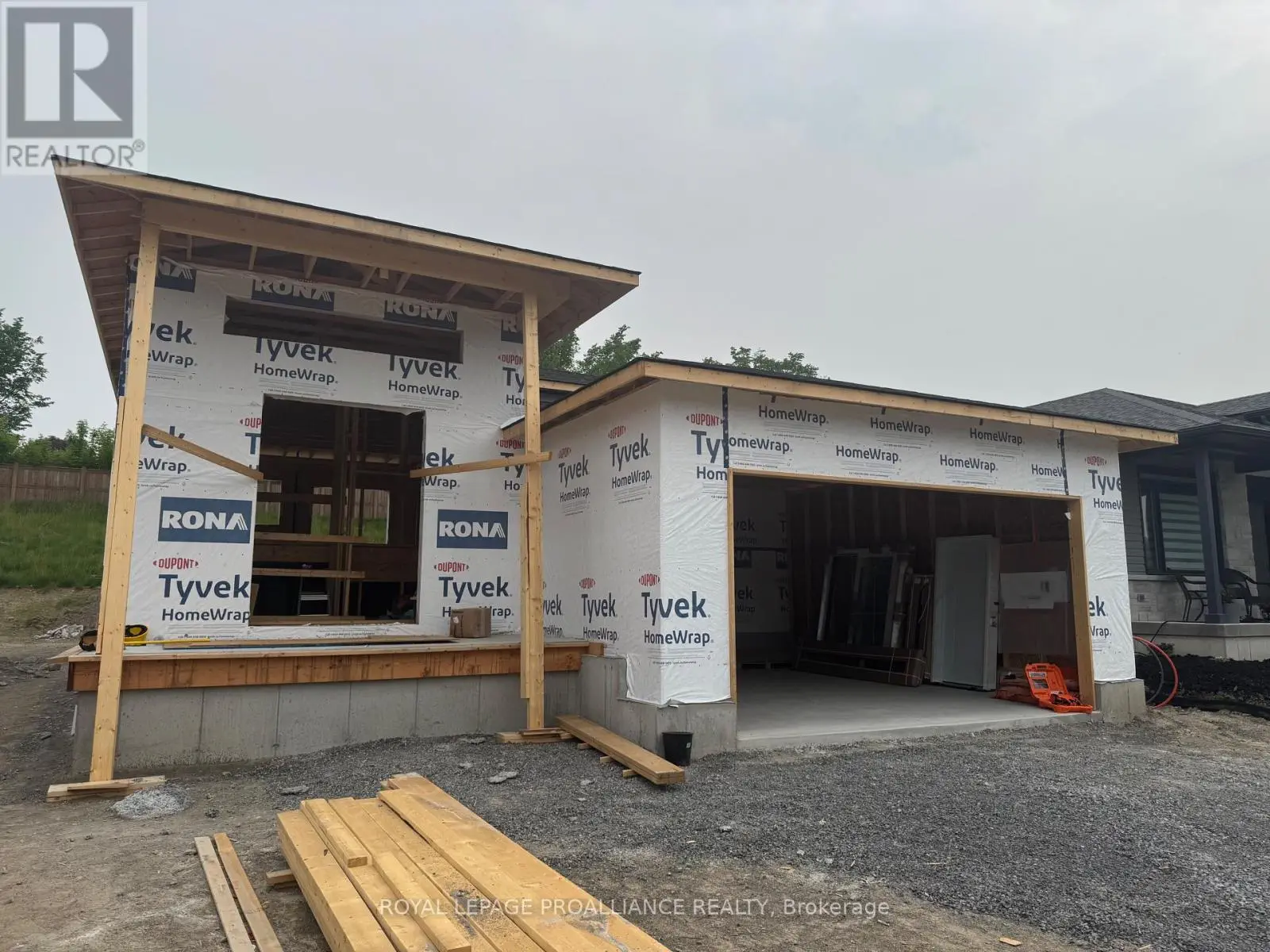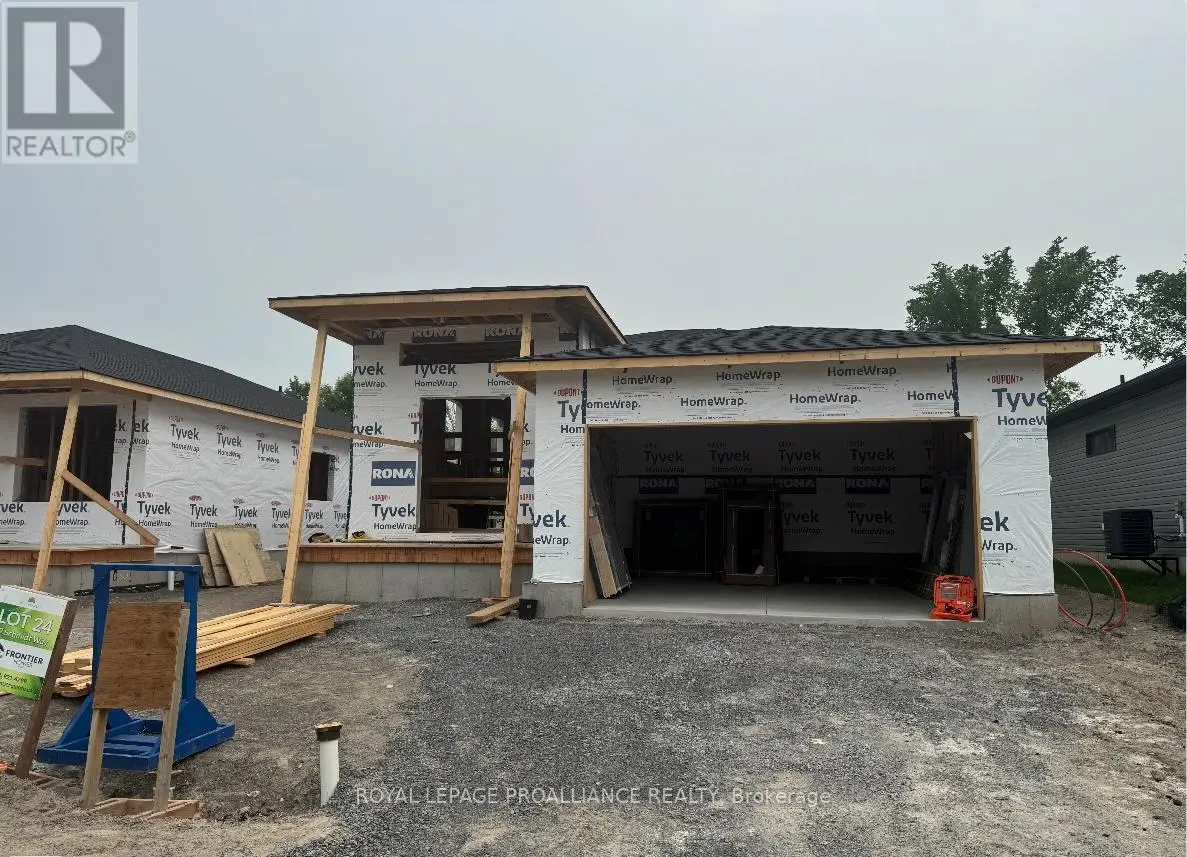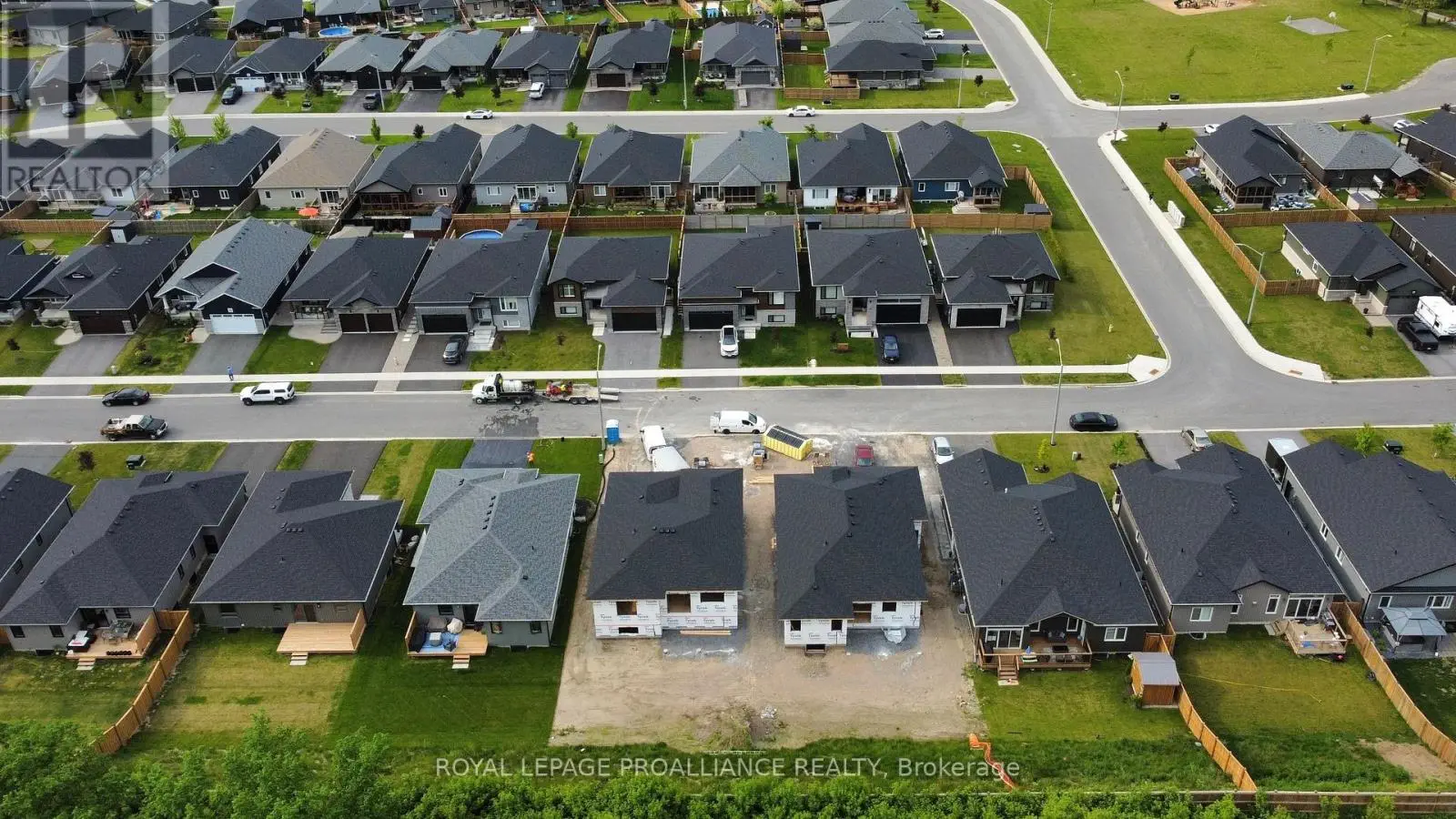27 Schmidt Way Quinte West, Ontario K8V 0L5
$739,900
Its a Buyers Market - no surprise. Purchase at a low price now in this down market but don't close til the fall when the prices will probably be up and the mortgage interest rate may be lower. Almost 1400 sq ft of a high quality home now under construction. Check out 23 Schmidt to see samples of the high end finishes planned for this home at 27 Schmidt. This plan has two beds and two baths with potential for two additional bedrooms down plus a third bath down if needed. The home, with 9 foot ceilings, will have a stunning kitchen with cabinets to the ceiling and crown moulding, island, & quality countertops, ensuite bath with glass/tile shower, finished laundry room with lower level landing, large deck, covered porch, double garage, paved driveway, interlock sidewalk, sodded lawn with no neighbours behind. Located in the very popular Orchard Lane subdivision with only single family detached homes with its own park. 10 minutes or less to CFB Trenton, Marina, Walmart, Golf Course, 401 & the Trent Severn Waterway. Lock in the low price now! (id:59743)
Open House
This property has open houses!
12:30 pm
Ends at:2:00 pm
Property Details
| MLS® Number | X12202020 |
| Property Type | Single Family |
| Community Name | Murray Ward |
| Amenities Near By | Hospital, Marina, Park, Schools |
| Community Features | School Bus |
| Features | Sump Pump |
| Parking Space Total | 6 |
| Structure | Deck, Porch |
Building
| Bathroom Total | 2 |
| Bedrooms Above Ground | 2 |
| Bedrooms Total | 2 |
| Age | New Building |
| Appliances | Water Meter |
| Architectural Style | Bungalow |
| Basement Development | Unfinished |
| Basement Type | Full (unfinished) |
| Construction Style Attachment | Detached |
| Cooling Type | Central Air Conditioning |
| Exterior Finish | Stone, Vinyl Siding |
| Fire Protection | Smoke Detectors |
| Foundation Type | Poured Concrete |
| Heating Fuel | Natural Gas |
| Heating Type | Forced Air |
| Stories Total | 1 |
| Size Interior | 1,100 - 1,500 Ft2 |
| Type | House |
| Utility Water | Municipal Water |
Parking
| Attached Garage | |
| Garage |
Land
| Acreage | No |
| Land Amenities | Hospital, Marina, Park, Schools |
| Sewer | Sanitary Sewer |
| Size Depth | 170 Ft ,9 In |
| Size Frontage | 49 Ft ,2 In |
| Size Irregular | 49.2 X 170.8 Ft |
| Size Total Text | 49.2 X 170.8 Ft|under 1/2 Acre |
Rooms
| Level | Type | Length | Width | Dimensions |
|---|---|---|---|---|
| Lower Level | Laundry Room | 3.07 m | 1.7 m | 3.07 m x 1.7 m |
| Main Level | Foyer | 3.26 m | 4.02 m | 3.26 m x 4.02 m |
| Main Level | Living Room | 5.66 m | 5.91 m | 5.66 m x 5.91 m |
| Main Level | Dining Room | 3.96 m | 3.04 m | 3.96 m x 3.04 m |
| Main Level | Kitchen | 3.96 m | 2.74 m | 3.96 m x 2.74 m |
| Main Level | Primary Bedroom | 3.87 m | 4.72 m | 3.87 m x 4.72 m |
| Main Level | Bedroom 2 | 3.07 m | 3.07 m | 3.07 m x 3.07 m |
https://www.realtor.ca/real-estate/28428524/27-schmidt-way-quinte-west-murray-ward-murray-ward
Broker
(613) 392-7777

(613) 394-4837
(613) 394-2897
Contact Us
Contact us for more information

















