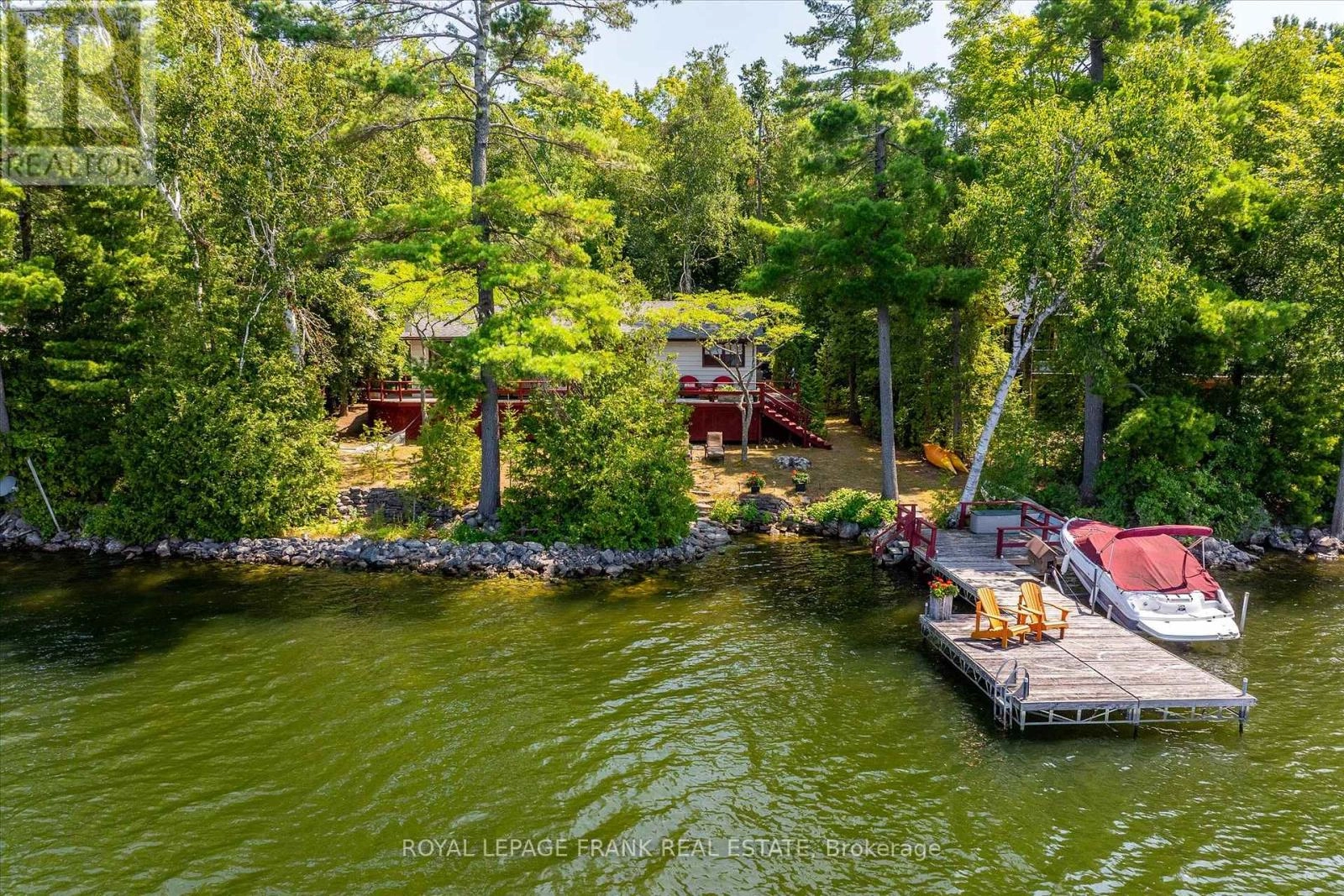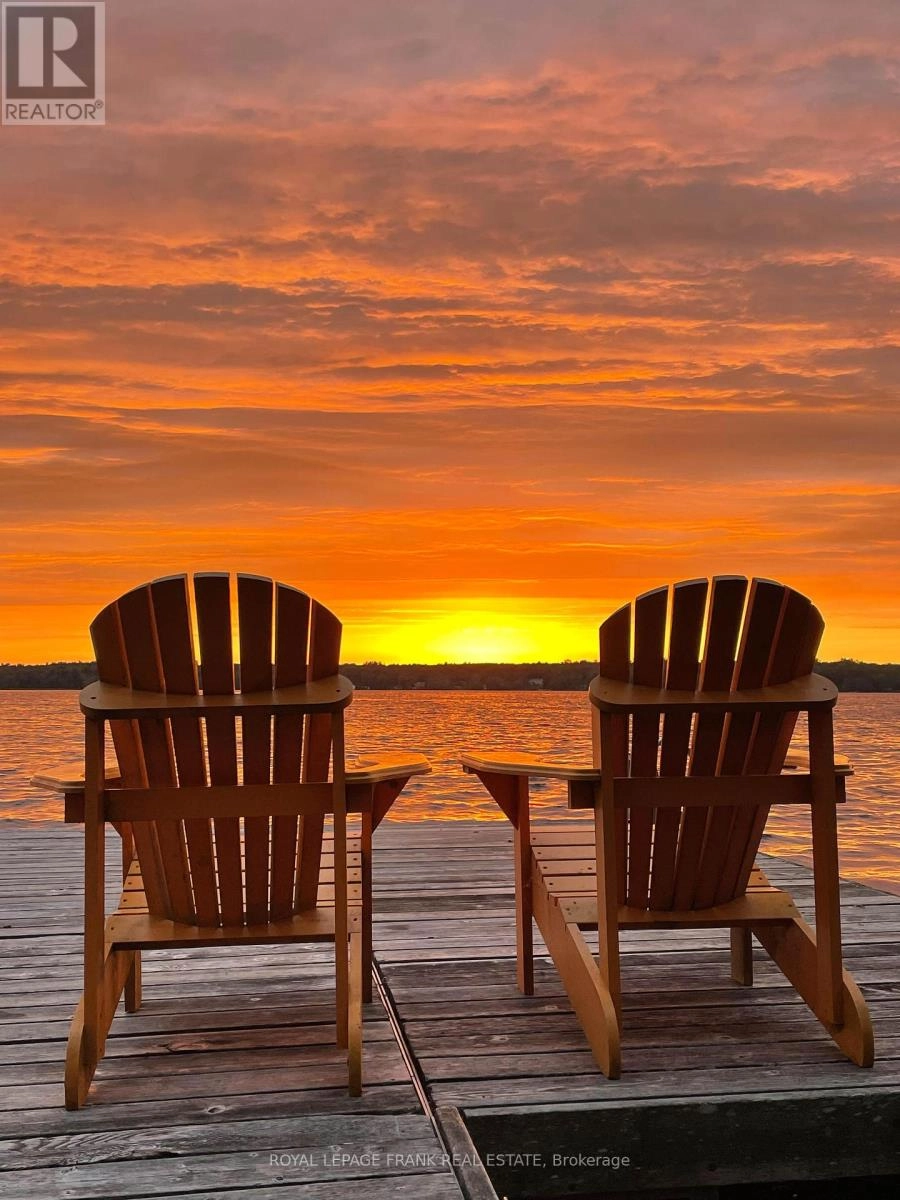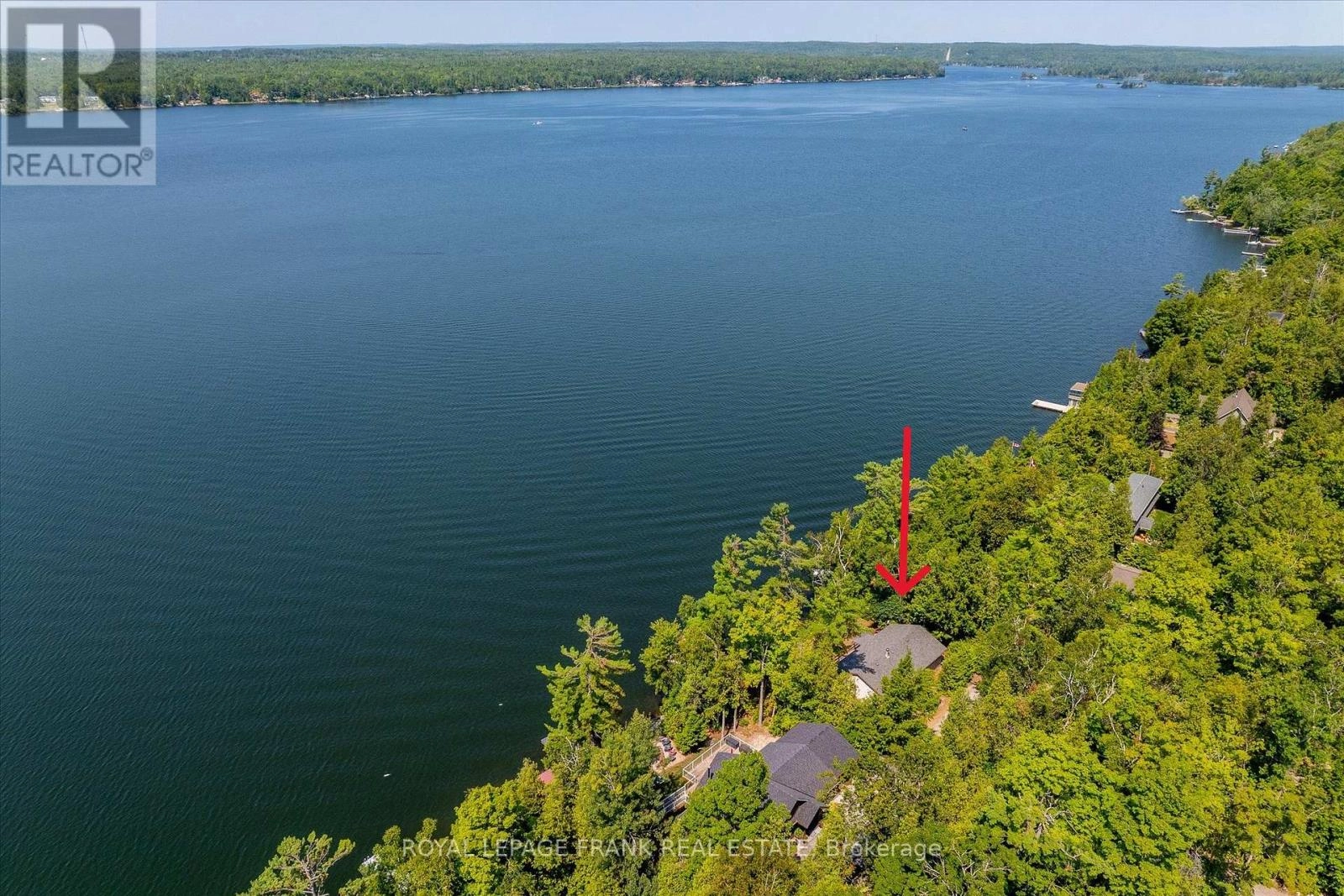4 Bedroom
1 Bathroom
1,100 - 1,500 ft2
Bungalow
Fireplace
Baseboard Heaters
Waterfront
$989,000
Lower Buckhorn Lake - Deer Bay. Three season cottage on desirable Newcomb Lane. Prime shoreline - AAA ( no weeds ), with 10 feet of depth off the dock and a shallow wade in area that offers absolutely perfect swimming frontage. Direct west exposure allowing picture perfect sunsets all year long. Stunning open lake view. Year round, well maintained private road with deeded part ownership in 65 acres of back land, guaranteeing no back lot development. Many year-round residents on Newcomb Lane. Within the magical 1 1/2 hour distance of the GTA - Lakefield 12 mins and Peterborough under 30 mins. Excellent terrain - the cottage is situated on a private, .7 acre treed lot that slopes gently from the lane to a level area where the cottage is located. The cottage sits close to the shoreline providing a desirable footprint for future development. Located on a Trent System Lake allowing endless boating adventures. The charming, solid 1960s cottage consists of 4 bedrooms - open concept living, kitchen and dining, 4 piece bathroom and a detached double car garage. Can be used for many years to come as it is and what it was designed for - to simply enjoy cottage life - or plan to make this one amazing location to build your dream. Click "More Photos", below, for aerial video, additional photos and more. (id:59743)
Property Details
|
MLS® Number
|
X12354320 |
|
Property Type
|
Single Family |
|
Community Name
|
Selwyn |
|
Amenities Near By
|
Golf Nearby, Place Of Worship |
|
Community Features
|
Fishing |
|
Easement
|
Unknown |
|
Features
|
Wooded Area, Sloping, Level |
|
Parking Space Total
|
6 |
|
Structure
|
Deck, Shed, Dock |
|
View Type
|
View, Lake View, Direct Water View |
|
Water Front Type
|
Waterfront |
Building
|
Bathroom Total
|
1 |
|
Bedrooms Above Ground
|
4 |
|
Bedrooms Total
|
4 |
|
Age
|
51 To 99 Years |
|
Amenities
|
Fireplace(s) |
|
Appliances
|
Water Heater, Dishwasher, Microwave, Stove, Refrigerator |
|
Architectural Style
|
Bungalow |
|
Basement Features
|
Separate Entrance |
|
Basement Type
|
N/a |
|
Construction Style Attachment
|
Detached |
|
Exterior Finish
|
Vinyl Siding |
|
Fire Protection
|
Smoke Detectors |
|
Fireplace Present
|
Yes |
|
Foundation Type
|
Block |
|
Heating Fuel
|
Electric |
|
Heating Type
|
Baseboard Heaters |
|
Stories Total
|
1 |
|
Size Interior
|
1,100 - 1,500 Ft2 |
|
Type
|
House |
|
Utility Water
|
Drilled Well |
Parking
Land
|
Access Type
|
Private Road, Year-round Access, Private Docking |
|
Acreage
|
No |
|
Land Amenities
|
Golf Nearby, Place Of Worship |
|
Sewer
|
Septic System |
|
Size Depth
|
292 Ft |
|
Size Frontage
|
100 Ft |
|
Size Irregular
|
100 X 292 Ft |
|
Size Total Text
|
100 X 292 Ft|1/2 - 1.99 Acres |
Rooms
| Level |
Type |
Length |
Width |
Dimensions |
|
Main Level |
Living Room |
3.96 m |
4.9 m |
3.96 m x 4.9 m |
|
Main Level |
Dining Room |
4.29 m |
3.46 m |
4.29 m x 3.46 m |
|
Main Level |
Kitchen |
3.95 m |
3.04 m |
3.95 m x 3.04 m |
|
Main Level |
Primary Bedroom |
3.66 m |
5.89 m |
3.66 m x 5.89 m |
|
Main Level |
Bedroom |
3.37 m |
2.15 m |
3.37 m x 2.15 m |
|
Main Level |
Bedroom |
2.96 m |
2.93 m |
2.96 m x 2.93 m |
|
Main Level |
Bedroom |
3.37 m |
2.99 m |
3.37 m x 2.99 m |
|
Main Level |
Bathroom |
2.28 m |
2.41 m |
2.28 m x 2.41 m |
Utilities
|
Electricity
|
Installed |
|
Wireless
|
Available |
|
Electricity Connected
|
Connected |
|
Telephone
|
Nearby |
https://www.realtor.ca/real-estate/28754714/2724-newcomb-lane-selwyn-selwyn





















































