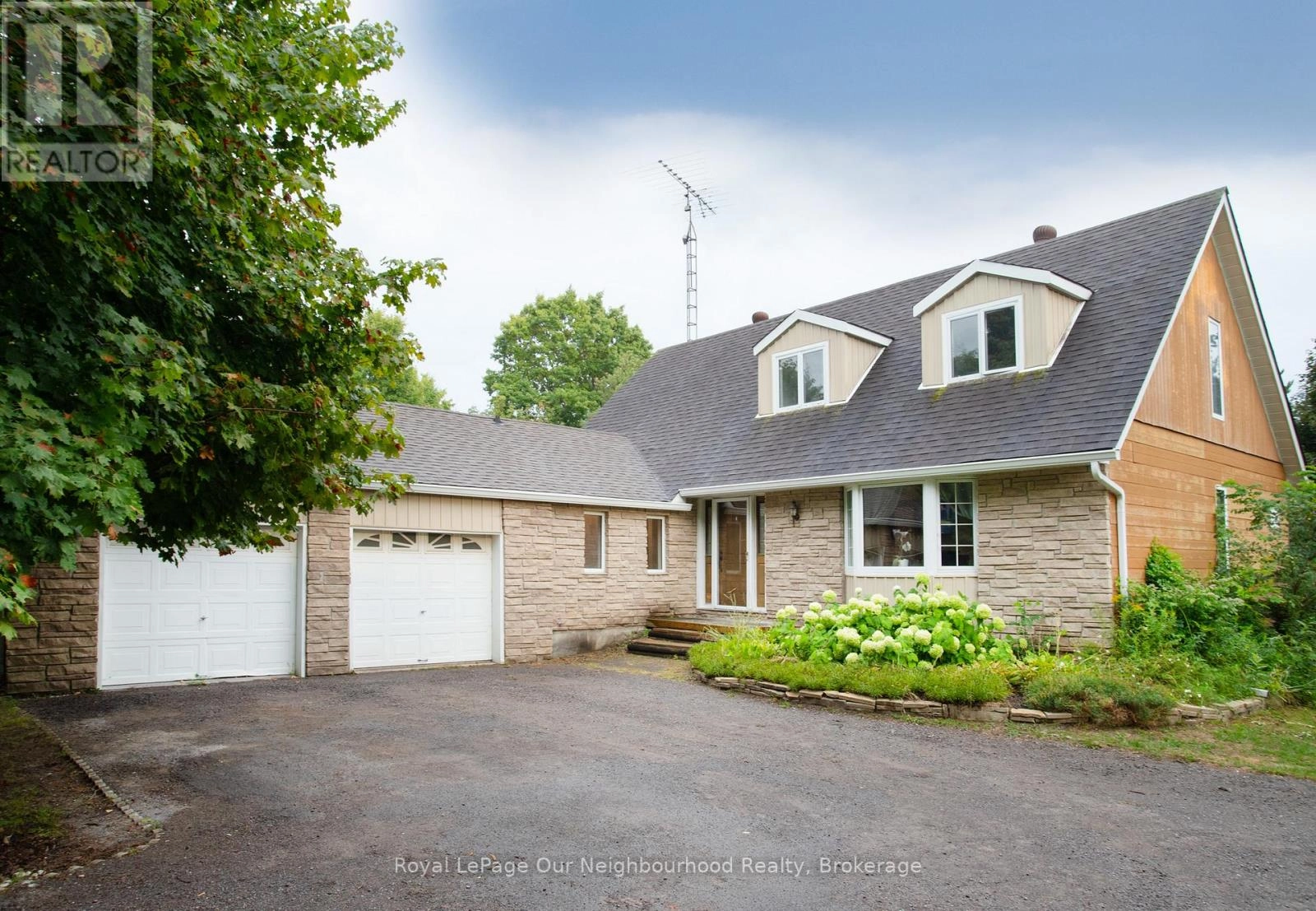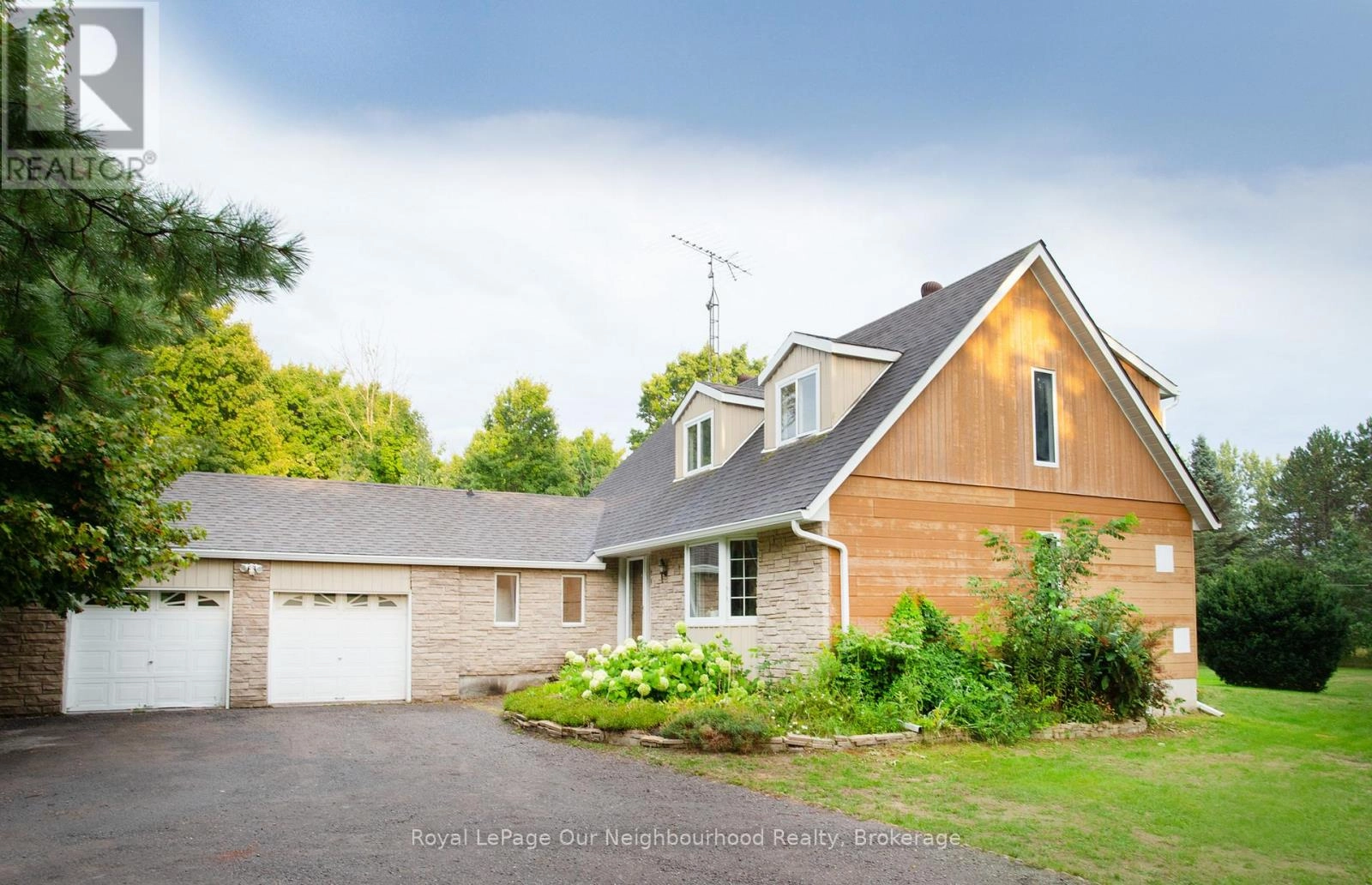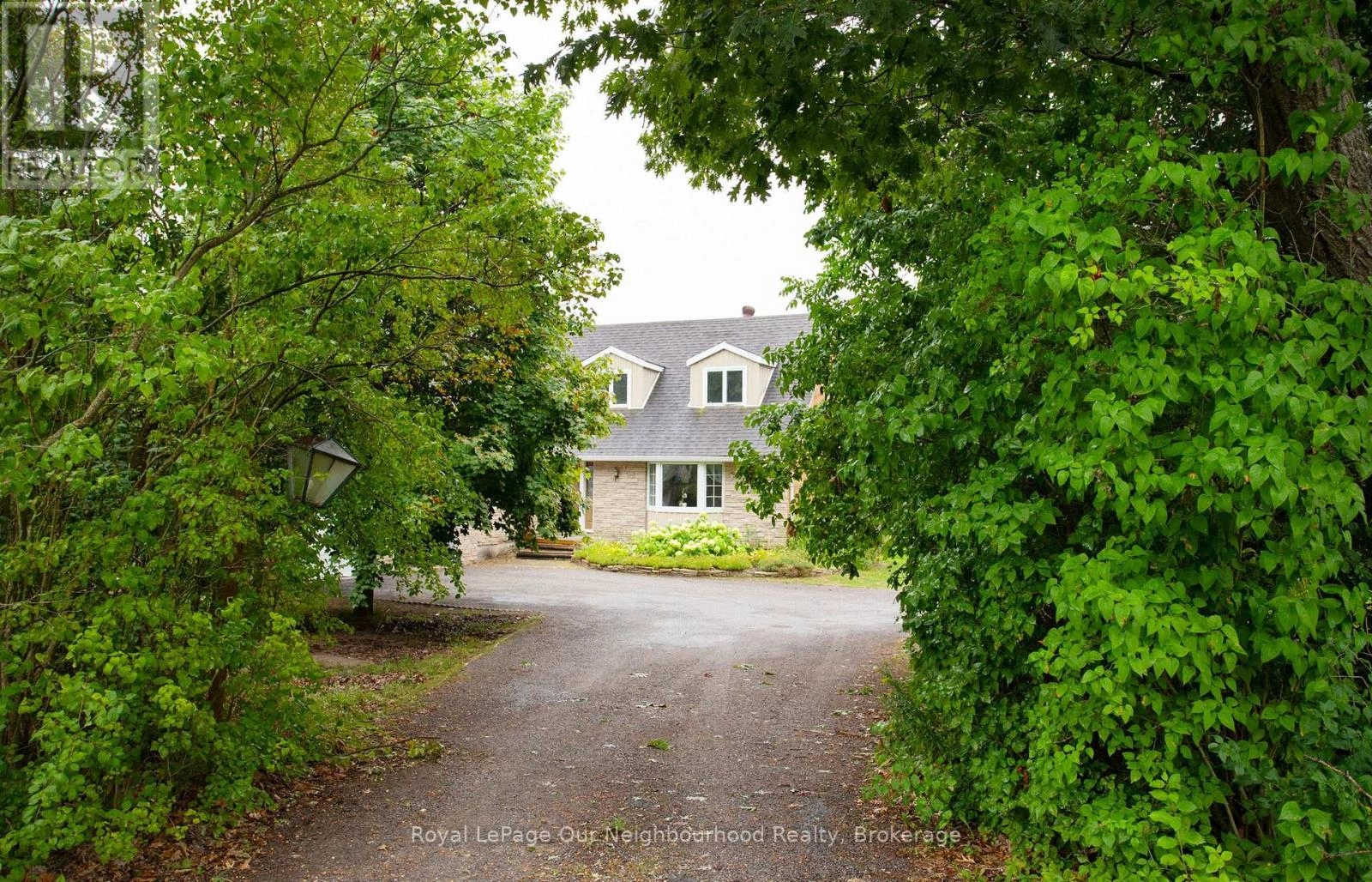277 Crandall Road N Cramahe, Ontario K0K 1S0
$689,999
Welcome to 277 Crandall Rd, This 2+1 bedroom, 2 bath, 2100 sq.ft of living space on approx. 2 acres of peaceful country setting. The home is spacious with has large principal rooms The bright, functional eat -in kitchen features abundant counter space and walkout through a sliding glass door that leads to the very private backyard with a large deck and pool ready for entertaining. The bright living room has hardwood floors and two bay windows. The large office/Bedroom is conveniently located right off the kitchen with a 3 piece ensuite. Great laundry/mudroom with plenty of room with a separate entrance to the side yard. The large master bedroom has access to the main bathroom equipped with a jetted tub. Large, open high and dry basement just waiting for your finishes. Car enthusiasts or hobbyists will love the attached double-car garage, detached single-car garage, and generous driveway parking for 4+ vehicles. (id:59743)
Property Details
| MLS® Number | X12371357 |
| Property Type | Single Family |
| Community Name | Colborne |
| Parking Space Total | 6 |
| Pool Type | Above Ground Pool |
| Structure | Deck |
Building
| Bathroom Total | 2 |
| Bedrooms Above Ground | 2 |
| Bedrooms Below Ground | 1 |
| Bedrooms Total | 3 |
| Age | 31 To 50 Years |
| Appliances | Dryer, Stove, Washer, Refrigerator |
| Basement Development | Unfinished |
| Basement Type | N/a (unfinished) |
| Construction Style Attachment | Detached |
| Cooling Type | Central Air Conditioning |
| Exterior Finish | Stone, Wood |
| Flooring Type | Hardwood |
| Foundation Type | Poured Concrete |
| Heating Fuel | Propane |
| Heating Type | Forced Air |
| Stories Total | 2 |
| Size Interior | 0 - 699 Ft2 |
| Type | House |
Parking
| Attached Garage | |
| Garage |
Land
| Acreage | Yes |
| Sewer | Septic System |
| Size Depth | 415 Ft ,10 In |
| Size Frontage | 209 Ft ,1 In |
| Size Irregular | 209.1 X 415.9 Ft ; 209.01 Ft X 441.67 X 212.66x 415 |
| Size Total Text | 209.1 X 415.9 Ft ; 209.01 Ft X 441.67 X 212.66x 415|2 - 4.99 Acres |
Rooms
| Level | Type | Length | Width | Dimensions |
|---|---|---|---|---|
| Main Level | Kitchen | 8.1 m | 3.5 m | 8.1 m x 3.5 m |
| Main Level | Living Room | 7.8 m | 4.57 m | 7.8 m x 4.57 m |
| Main Level | Bedroom | 3.99 m | 3.05 m | 3.99 m x 3.05 m |
| Main Level | Laundry Room | 2.2 m | 3.65 m | 2.2 m x 3.65 m |
| Upper Level | Primary Bedroom | 5.42 m | 3.67 m | 5.42 m x 3.67 m |
| Upper Level | Bedroom | 5.42 m | 3.67 m | 5.42 m x 3.67 m |
https://www.realtor.ca/real-estate/28793226/277-crandall-road-n-cramahe-colborne-colborne
Salesperson
(905) 723-5353

286 King St W Unit: 101
Oshawa, Ontario L1J 2J9
(905) 723-5353
(905) 723-5357
www.onri.ca/
Contact Us
Contact us for more information





























