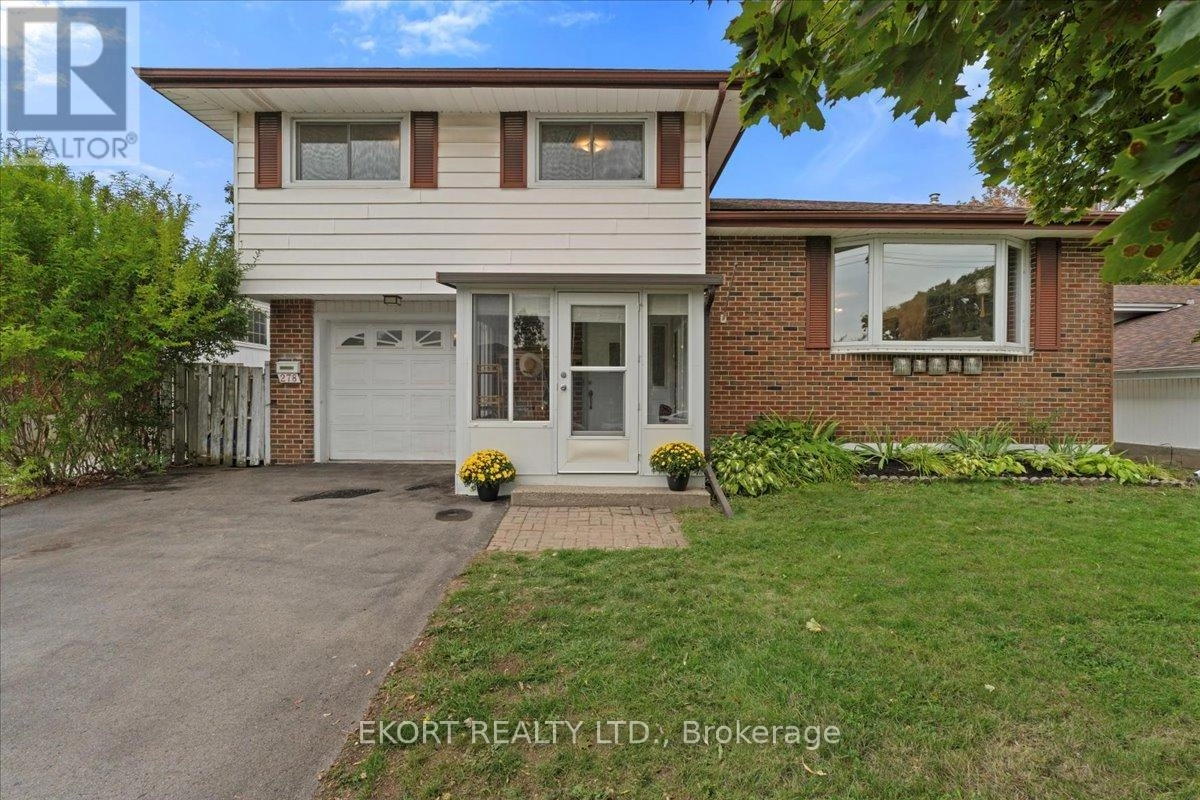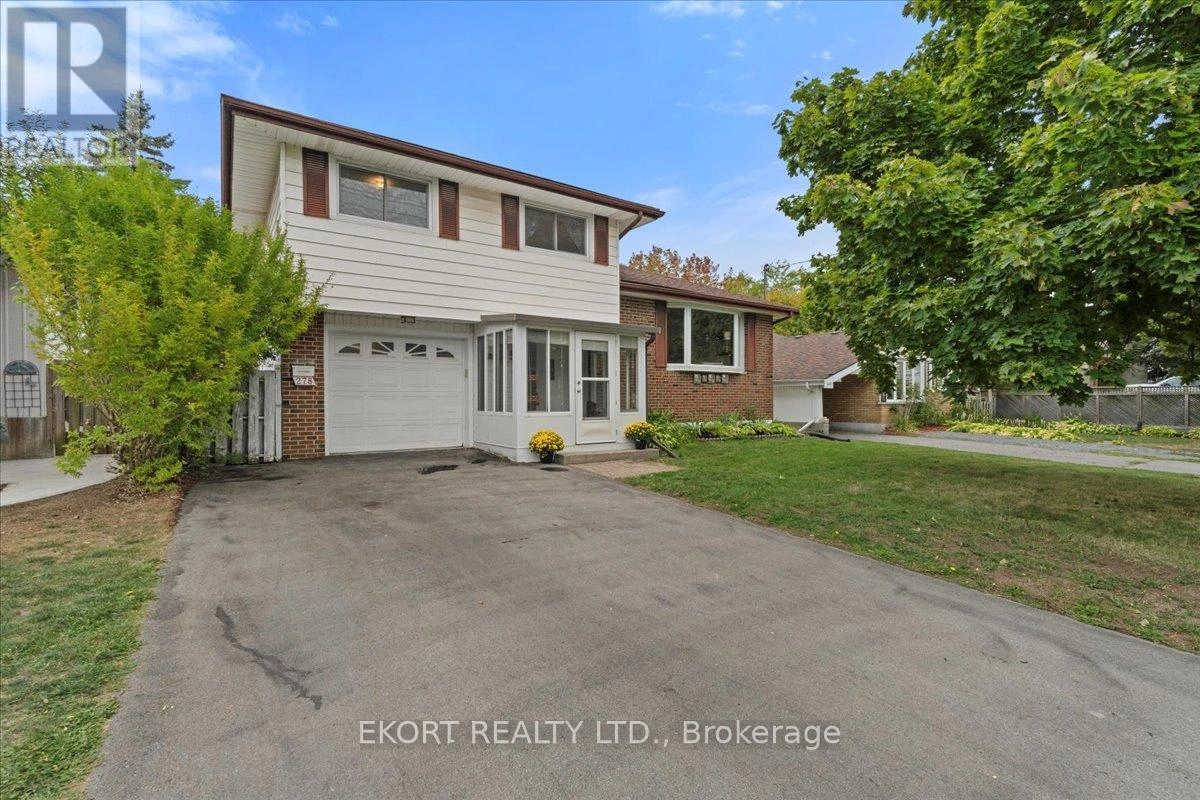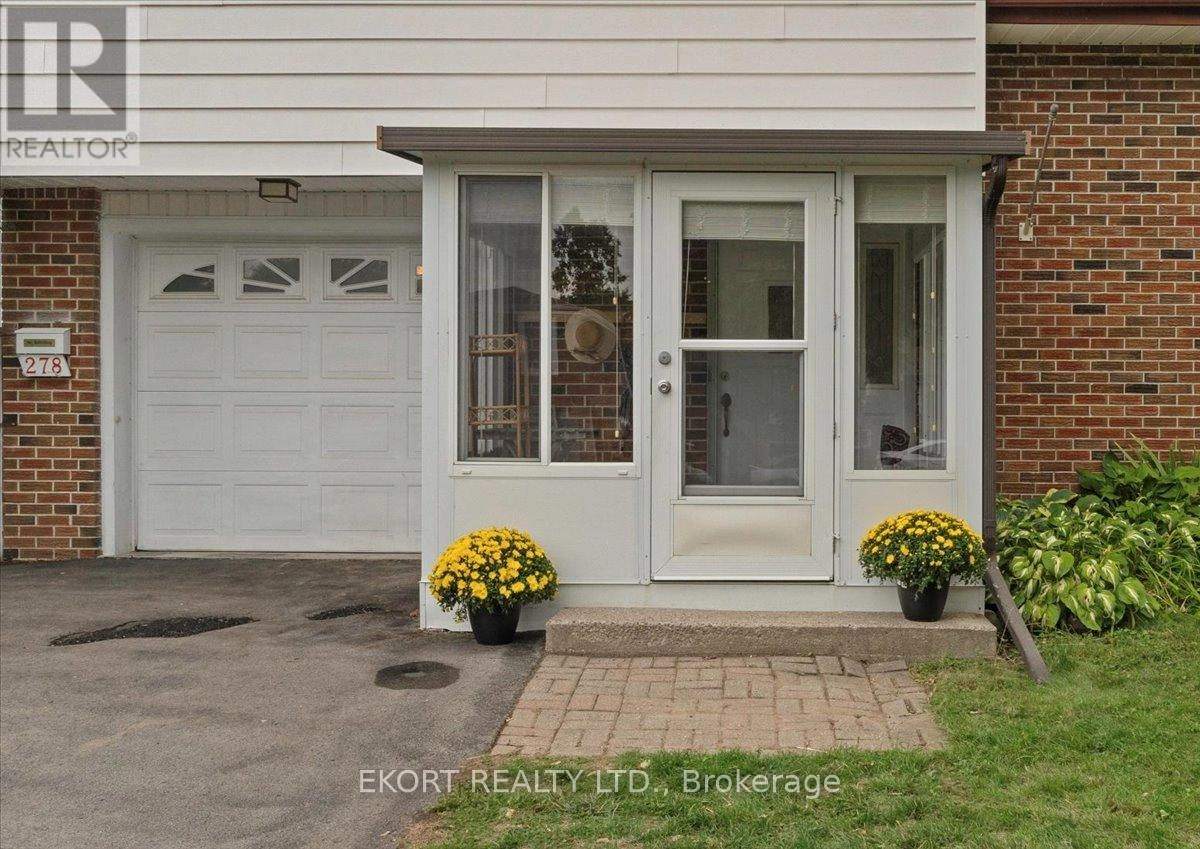278 Haig Road Belleville, Ontario K8N 4R2
3 Bedroom
1 Bathroom
1,100 - 1,500 ft2
Central Air Conditioning
Forced Air
$474,900
This sweet 3 bedroom home has been well maintained! Lovely hardwood floors on the main and second floor. Updated kitchen with door to the backyard, updated 4 piece bathroom, main floor office and a spacious rec room. Single car garage (automatic door opener) with inside entrance, extra deep, lots of storage room with a man door to the fully fenced backyard. The backyard features a sunny deck, vegetable gardens and a patio with awning. Updates include, shingles 2020, furnace 2022, central air 2023, dishwasher 2020. (id:59743)
Property Details
| MLS® Number | X12403339 |
| Property Type | Single Family |
| Community Name | Belleville Ward |
| Equipment Type | Water Heater - Gas, Water Heater |
| Parking Space Total | 3 |
| Rental Equipment Type | Water Heater - Gas, Water Heater |
| Structure | Porch |
Building
| Bathroom Total | 1 |
| Bedrooms Above Ground | 3 |
| Bedrooms Total | 3 |
| Age | 51 To 99 Years |
| Appliances | Garage Door Opener Remote(s), Water Heater, Water Meter, Dishwasher, Dryer, Stove, Washer, Window Coverings, Refrigerator |
| Basement Development | Partially Finished |
| Basement Type | N/a (partially Finished) |
| Construction Style Attachment | Detached |
| Construction Style Split Level | Sidesplit |
| Cooling Type | Central Air Conditioning |
| Exterior Finish | Aluminum Siding, Brick Veneer |
| Foundation Type | Block |
| Heating Fuel | Natural Gas |
| Heating Type | Forced Air |
| Size Interior | 1,100 - 1,500 Ft2 |
| Type | House |
| Utility Water | Municipal Water |
Parking
| Attached Garage | |
| Garage |
Land
| Acreage | No |
| Sewer | Sanitary Sewer |
| Size Depth | 100 Ft |
| Size Frontage | 50 Ft |
| Size Irregular | 50 X 100 Ft |
| Size Total Text | 50 X 100 Ft |
| Zoning Description | R2 |
Rooms
| Level | Type | Length | Width | Dimensions |
|---|---|---|---|---|
| Second Level | Bedroom | 2.74 m | 3.38 m | 2.74 m x 3.38 m |
| Second Level | Bedroom | 3.18 m | 3.38 m | 3.18 m x 3.38 m |
| Second Level | Primary Bedroom | 3.55 m | 3.41 m | 3.55 m x 3.41 m |
| Basement | Recreational, Games Room | 5.94 m | 3.52 m | 5.94 m x 3.52 m |
| Basement | Utility Room | 5.77 m | 3.42 m | 5.77 m x 3.42 m |
| Main Level | Living Room | 5.69 m | 3.53 m | 5.69 m x 3.53 m |
| Main Level | Dining Room | 2.44 m | 3.52 m | 2.44 m x 3.52 m |
| Main Level | Kitchen | 3.15 m | 3.41 m | 3.15 m x 3.41 m |
| Ground Level | Foyer | 3.54 m | 2.45 m | 3.54 m x 2.45 m |
| Ground Level | Office | 2.45 m | 3.41 m | 2.45 m x 3.41 m |
Utilities
| Cable | Available |
| Electricity | Installed |
| Sewer | Installed |
https://www.realtor.ca/real-estate/28861900/278-haig-road-belleville-belleville-ward-belleville-ward

Joni Hopkins
Salesperson
(613) 391-3560
Salesperson
(613) 391-3560

Contact Us
Contact us for more information








































