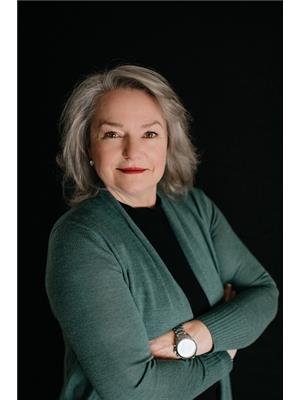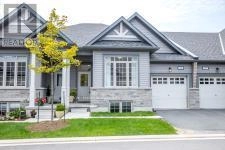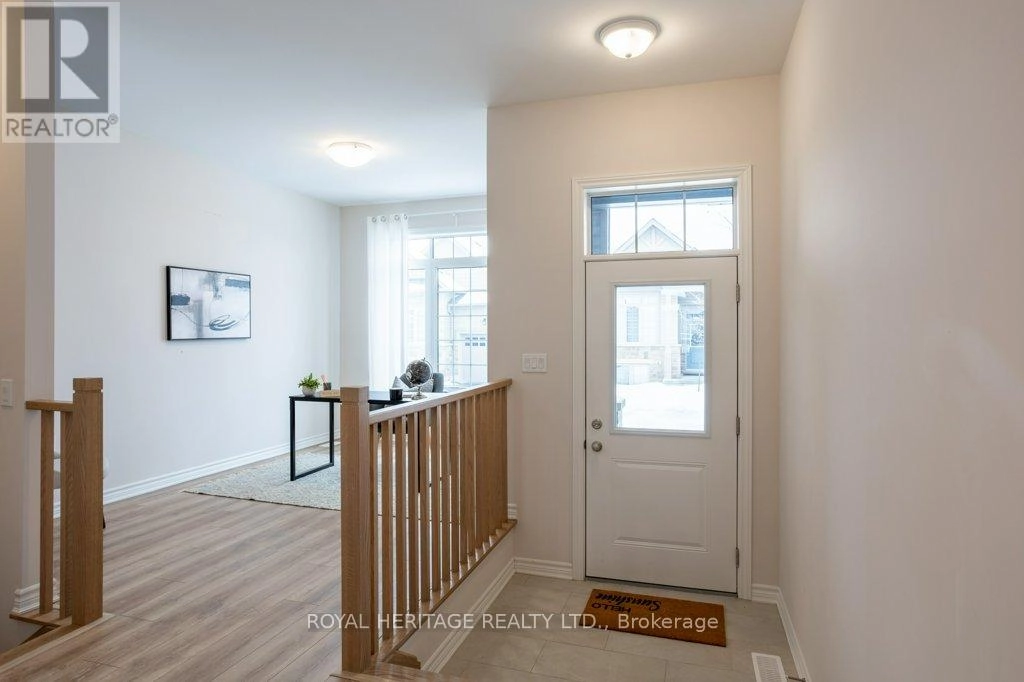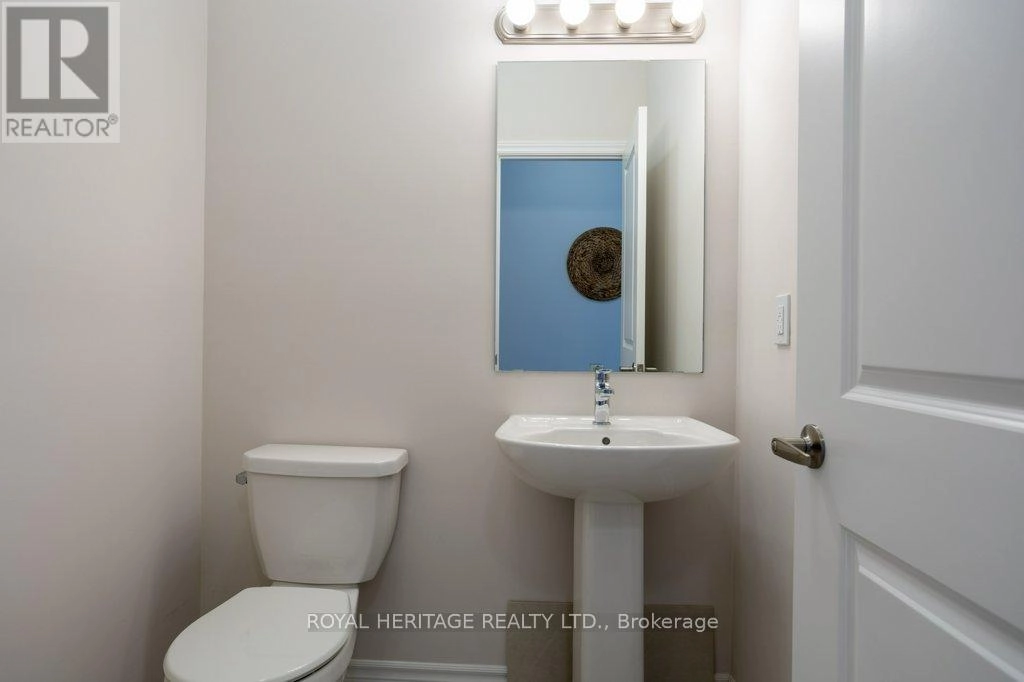28 - 17 Lakewood Crescent Kawartha Lakes, Ontario K0M 1A0
$2,400 MonthlyMaintenance,
$546.20 Monthly
Maintenance,
$546.20 MonthlySuite 28-17 Lakewood Crescent Bobcaygeon available for 1 year lease. M/F w/open concept kitchen, dining, and living areas with easy care premium laminate flooring and neutral decor. Enjoy a spacious kitchen featuring a dining peninsula with extended stone countertops, ample cabinetry, Stainless steel appliances and acces to the attached single garage accessed via laundry / mudroom complete with stacking HE laundry team! M/f bedroom with walk-in closet, 3 pc. ensuite and walk out to a fully covered deck. Finished lower level w/1 bedroom, 4 pc bath and rec room for guests. Steps to Riverview Park, Forbert Pool & Gym, Historic Lock # 32 and Bobcaygeon Beach Park. Application, First & last, References, Non Smoking Policy in effect, 1 year term minimum. Tenant pays Hydro & propane, water/sewer included in monthly rent. (id:59743)
Property Details
| MLS® Number | X12186503 |
| Property Type | Single Family |
| Community Name | Bobcaygeon |
| Amenities Near By | Beach, Golf Nearby |
| Community Features | Fishing, Pet Restrictions, Community Centre |
| Easement | None |
| Features | Level Lot, Backs On Greenbelt, Balcony, In Suite Laundry |
| Parking Space Total | 2 |
| Structure | Deck, Porch |
| View Type | Lake View |
Building
| Bathroom Total | 3 |
| Bedrooms Above Ground | 1 |
| Bedrooms Below Ground | 1 |
| Bedrooms Total | 2 |
| Age | 0 To 5 Years |
| Amenities | Visitor Parking, Fireplace(s) |
| Basement Development | Partially Finished |
| Basement Type | Full (partially Finished) |
| Cooling Type | Central Air Conditioning, Air Exchanger |
| Exterior Finish | Wood |
| Fire Protection | Smoke Detectors |
| Fireplace Present | Yes |
| Fireplace Total | 1 |
| Flooring Type | Laminate, Concrete, Tile, Carpeted |
| Half Bath Total | 1 |
| Heating Fuel | Propane |
| Heating Type | Forced Air |
| Stories Total | 2 |
| Size Interior | 1,200 - 1,399 Ft2 |
| Type | Row / Townhouse |
Parking
| Attached Garage | |
| Garage | |
| Inside Entry |
Land
| Access Type | Year-round Access |
| Acreage | No |
| Land Amenities | Beach, Golf Nearby |
Rooms
| Level | Type | Length | Width | Dimensions |
|---|---|---|---|---|
| Lower Level | Cold Room | 2.04 m | 3.39 m | 2.04 m x 3.39 m |
| Lower Level | Bedroom 2 | 3.92 m | 3.45 m | 3.92 m x 3.45 m |
| Lower Level | Bathroom | 3.39 m | 1.52 m | 3.39 m x 1.52 m |
| Lower Level | Recreational, Games Room | 8.92 m | 4.24 m | 8.92 m x 4.24 m |
| Lower Level | Utility Room | 7.96 m | 4.41 m | 7.96 m x 4.41 m |
| Main Level | Den | 4.19 m | 2.76 m | 4.19 m x 2.76 m |
| Main Level | Bathroom | 1.66 m | 1.54 m | 1.66 m x 1.54 m |
| Main Level | Kitchen | 4.87 m | 4.5 m | 4.87 m x 4.5 m |
| Main Level | Living Room | 4.23 m | 4.06 m | 4.23 m x 4.06 m |
| Main Level | Primary Bedroom | 4.17 m | 3.49 m | 4.17 m x 3.49 m |
| Main Level | Bathroom | 3 m | 2.72 m | 3 m x 2.72 m |
Utilities
| Wireless | Available |
| Telephone | Nearby |

Broker
(705) 738-2110
kawarthakelli.ca/
www.facebook.com/kawarthakelli
www.linkedin.com/in/kelli-lovell-710aa6150/
Contact Us
Contact us for more information
















