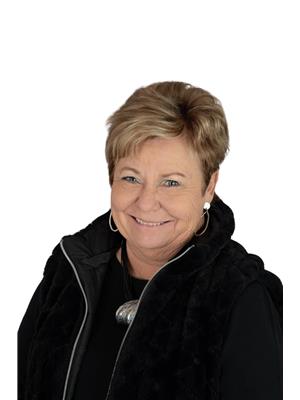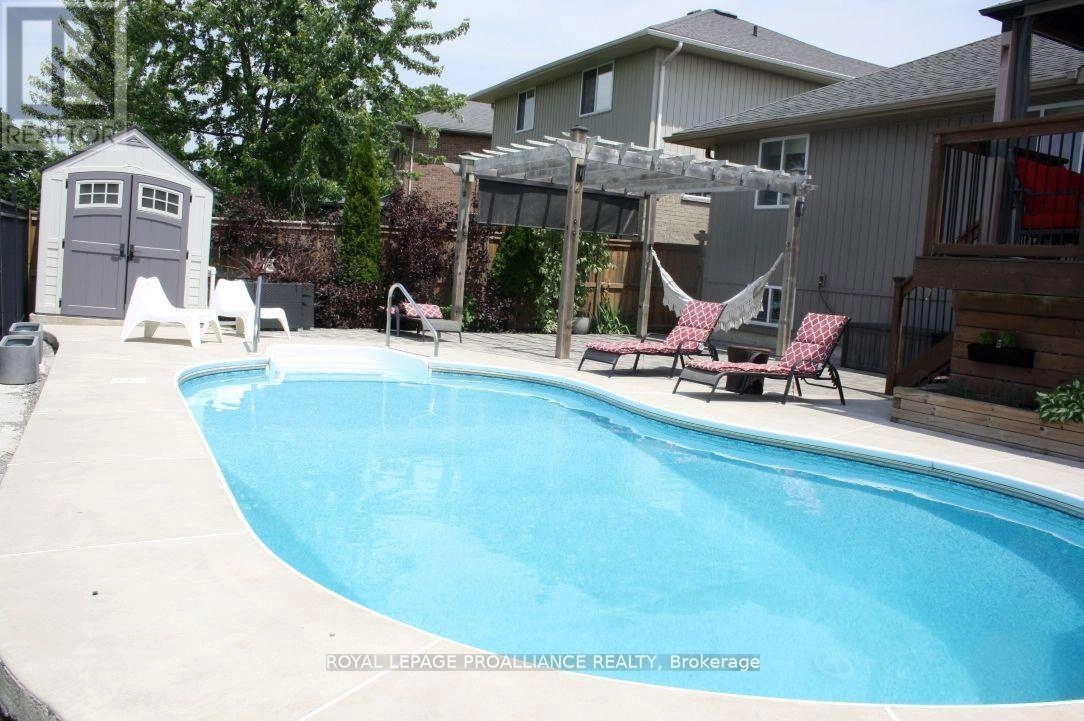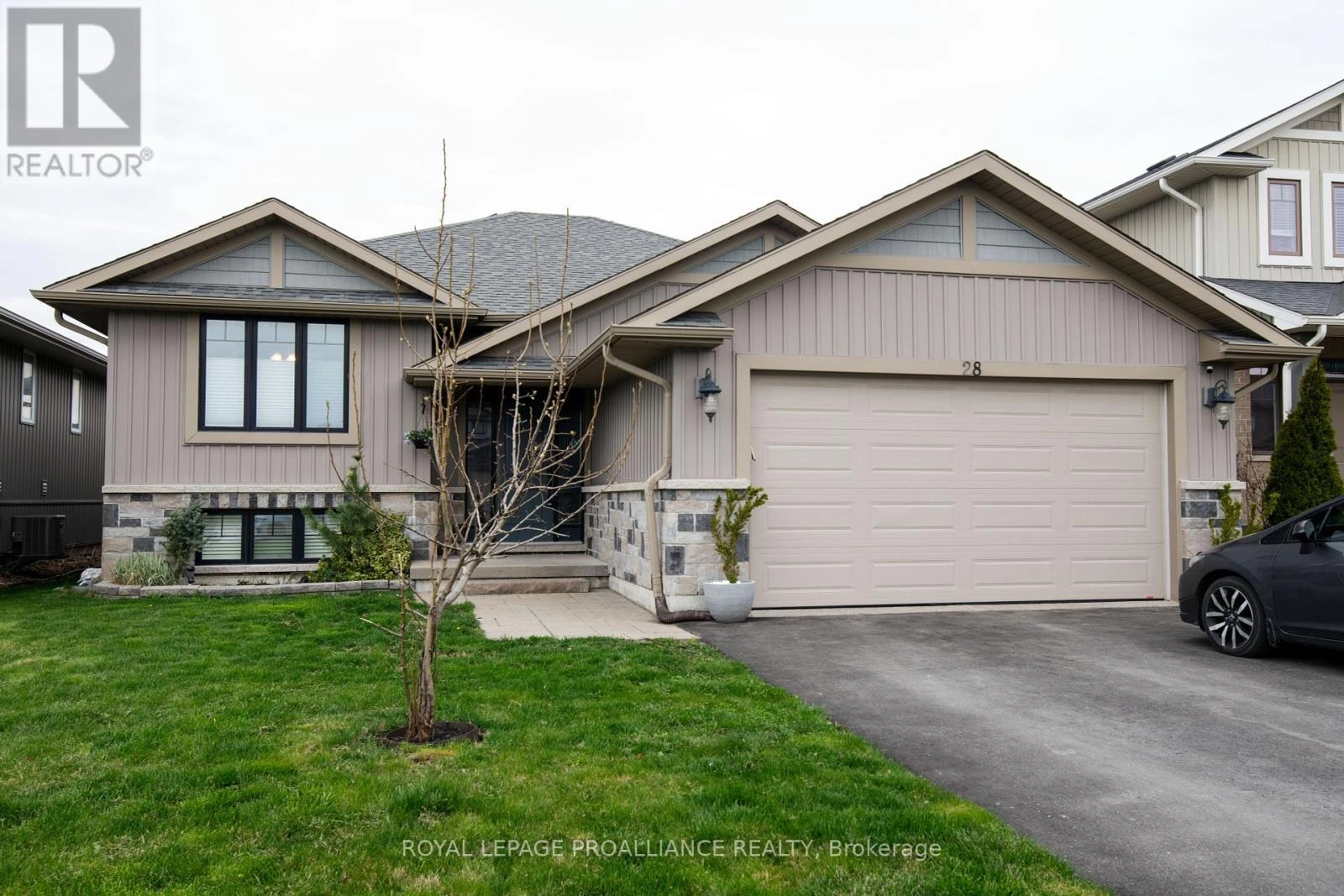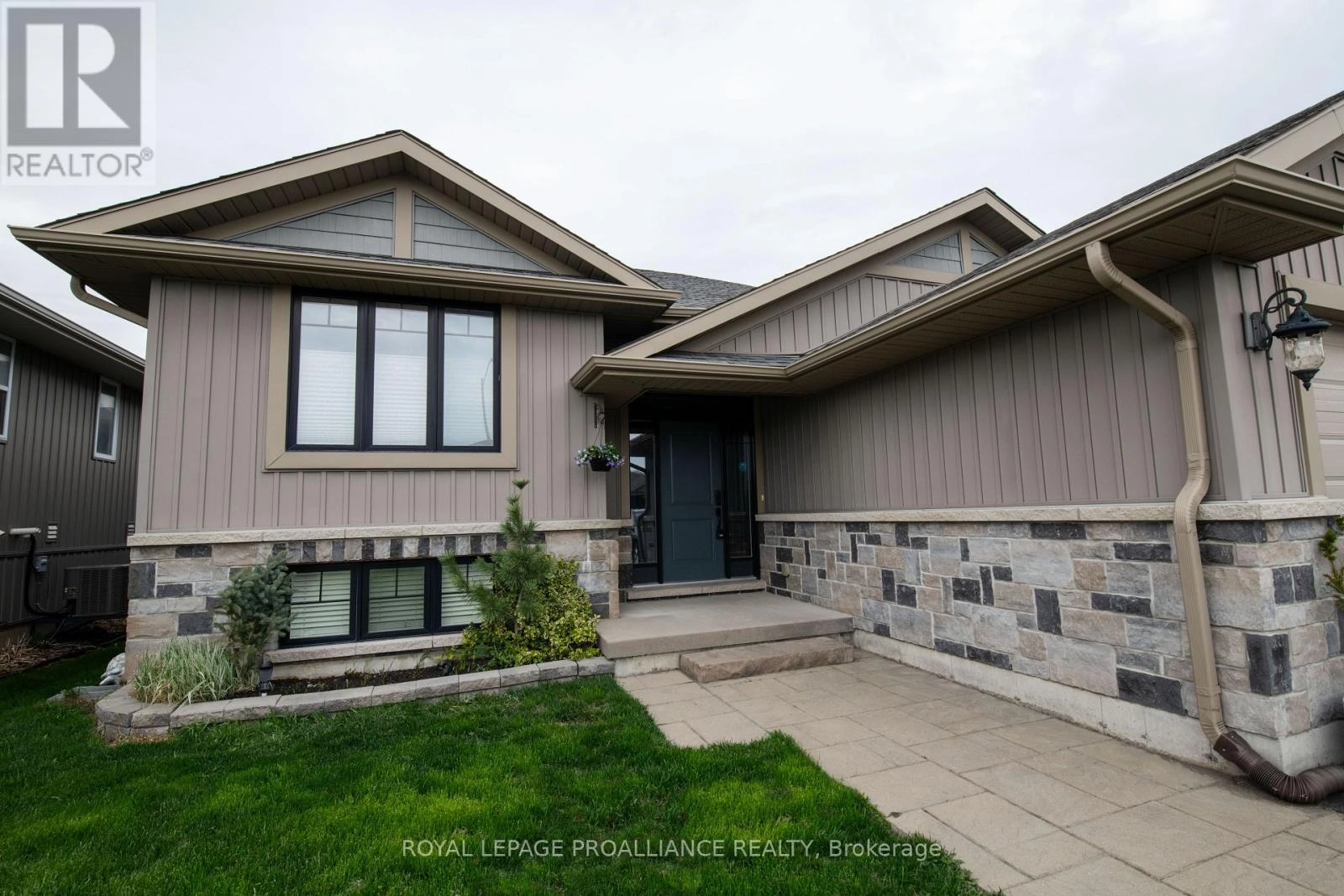28 Butternut Court Belleville, Ontario K8P 0C5
$827,900
Welcome to this beautiful Duvanco built home. This home features 3+2 bedrooms, 3 bathrooms, a double attached garage, and a finished basement. The bedrooms include three walk-in closets, and the basement offers two additional bedrooms, a recreation room, and another bathroom. In total, this property boasts 2600 sqft of finished living space across both the main floor and basement. It's located in the desirable Potters Creek subdivision on a quiet cul-de-sac, conveniently close to local schools and just minutes from CFB Trenton. A key highlight of this property is its beautiful, top-of-the-line inground pool and meticulously landscaped yard. Additionally, the furnace was just replaced in 2025. (id:59743)
Property Details
| MLS® Number | X12389330 |
| Property Type | Single Family |
| Neigbourhood | Potters Creek |
| Community Name | Belleville Ward |
| Parking Space Total | 4 |
| Pool Type | Inground Pool |
Building
| Bathroom Total | 3 |
| Bedrooms Above Ground | 3 |
| Bedrooms Below Ground | 2 |
| Bedrooms Total | 5 |
| Age | 6 To 15 Years |
| Appliances | Dishwasher, Microwave, Stove, Refrigerator |
| Architectural Style | Bungalow |
| Basement Development | Finished |
| Basement Type | Full (finished) |
| Construction Style Attachment | Detached |
| Cooling Type | Central Air Conditioning |
| Exterior Finish | Stone, Vinyl Siding |
| Foundation Type | Concrete |
| Heating Fuel | Natural Gas |
| Heating Type | Forced Air |
| Stories Total | 1 |
| Size Interior | 1,100 - 1,500 Ft2 |
| Type | House |
| Utility Water | Municipal Water |
Parking
| Attached Garage | |
| Garage |
Land
| Acreage | No |
| Sewer | Sanitary Sewer |
| Size Depth | 110 Ft ,10 In |
| Size Frontage | 49 Ft ,9 In |
| Size Irregular | 49.8 X 110.9 Ft |
| Size Total Text | 49.8 X 110.9 Ft |
Rooms
| Level | Type | Length | Width | Dimensions |
|---|---|---|---|---|
| Basement | Recreational, Games Room | 7.66 m | 6.53 m | 7.66 m x 6.53 m |
| Basement | Bedroom | 4.04 m | 4.54 m | 4.04 m x 4.54 m |
| Basement | Bedroom | 3.19 m | 3.43 m | 3.19 m x 3.43 m |
| Main Level | Living Room | 5.58 m | 4.2 m | 5.58 m x 4.2 m |
| Main Level | Kitchen | 3.45 m | 4.21 m | 3.45 m x 4.21 m |
| Main Level | Dining Room | 2.78 m | 3.5 m | 2.78 m x 3.5 m |
| Main Level | Primary Bedroom | 3.63 m | 4.45 m | 3.63 m x 4.45 m |
| Main Level | Bedroom | 3.19 m | 3.32 m | 3.19 m x 3.32 m |
| Main Level | Bedroom | 3 m | 4.38 m | 3 m x 4.38 m |


357 Front St Unit B
Belleville, Ontario K8N 2Z9
(613) 966-6060
(613) 966-2904
Contact Us
Contact us for more information





























