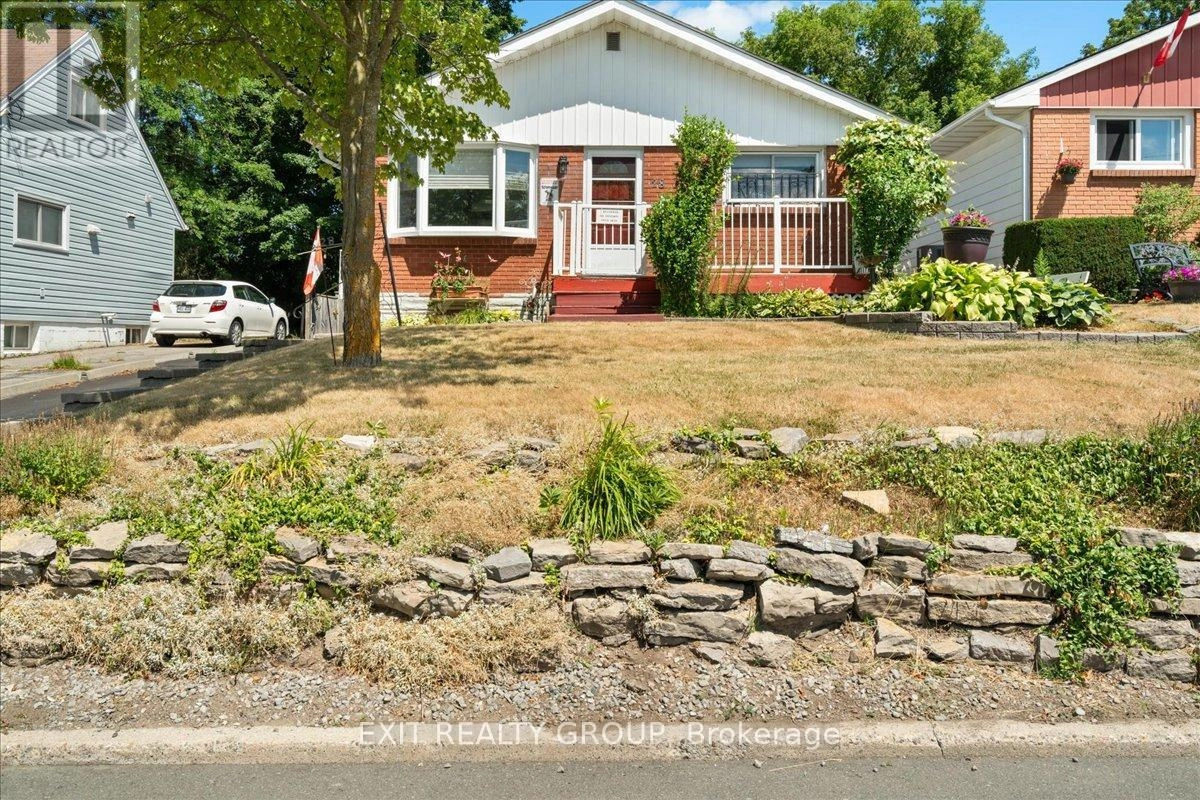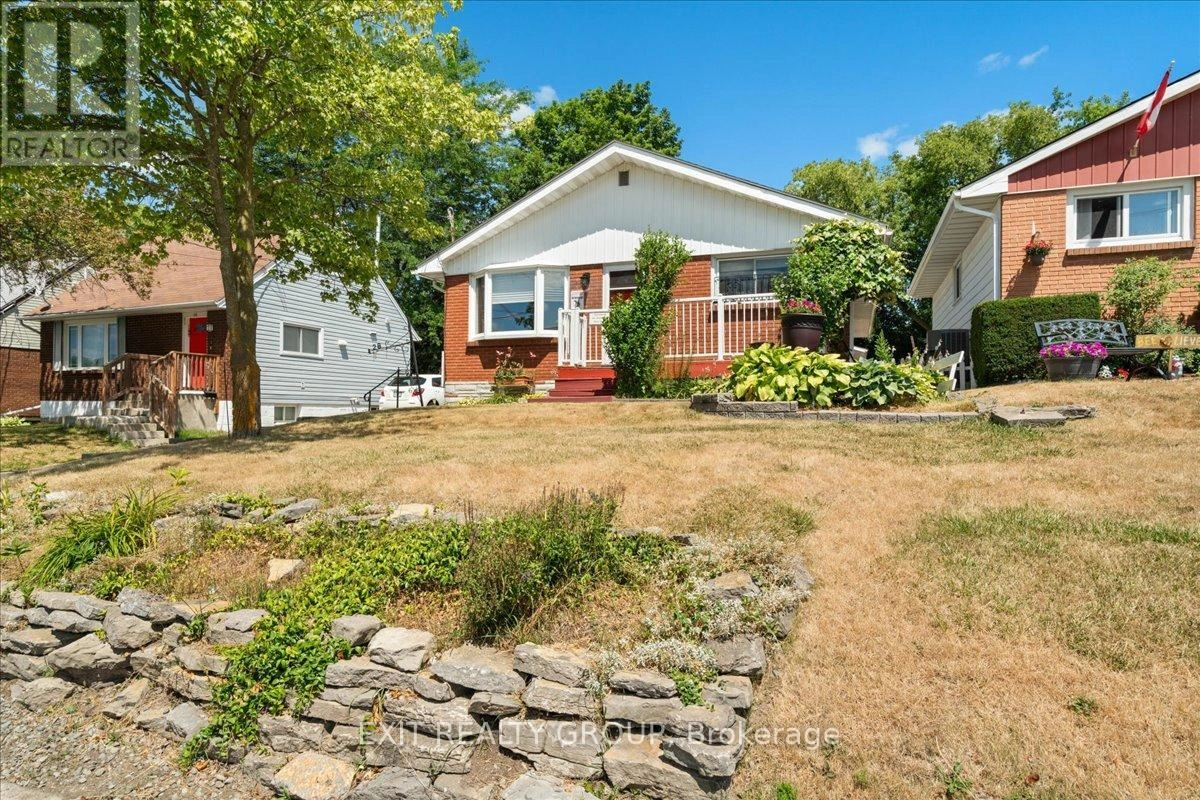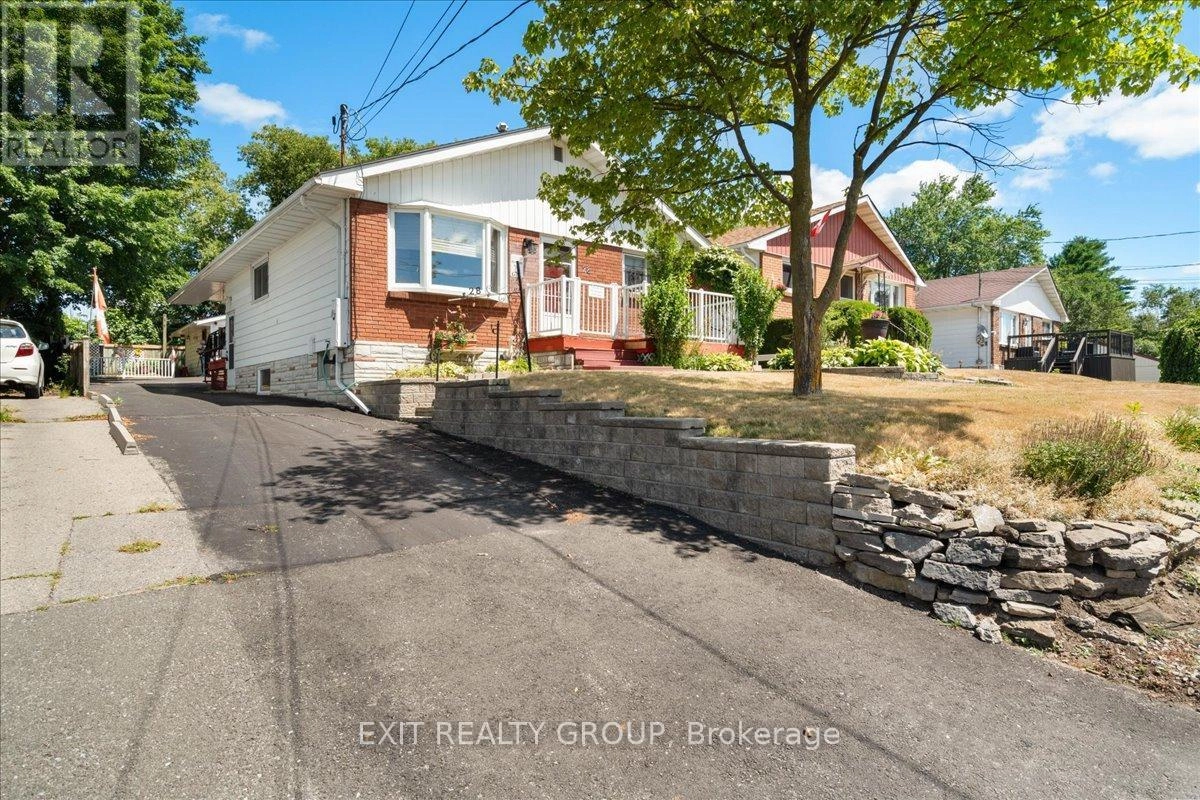28 Kidd Avenue Quinte West, Ontario K8V 2C7
$425,000
Fantastic Income Potential With 3 Separate Entrances. 2 Separate Main Floor Living Spaces Plus The Basement Has In-Law Potential. 1 Full Kitchen, Living Room, 2 Bedrooms, & 3 Pc Bath (soaker tub no shower) In The Front Of The House With Access To The Basement. The Addition At The Back Of The House Features A 1 Bedroom Bachelor / In-law Suite With An Open Concept Living / Kitchenette Area, 3 Pc. Bathroom & Laundry. Huge Basement Has Large Rec Room With Woodburning Fireplace, 3 Pc. Bath, Laundry, Workshop, & Lots Of Storage. Lovely Landscaped Yard With Oversized Double Garage, Garden Shed, & Lots Of Parking. Extras Include 2 Electrical Panels - 200 Amps In The Main House, 100 Amps For The Addition, Furnace (2018), Air Conditioner (2015), & 50 Year Shingles (2020). A Very Well Maintained Home Waiting For Your Personal Touch. (id:59743)
Property Details
| MLS® Number | X12352356 |
| Property Type | Single Family |
| Neigbourhood | Trenton |
| Community Name | Sidney Ward |
| Amenities Near By | Park |
| Equipment Type | Water Heater |
| Features | Wooded Area, Irregular Lot Size, In-law Suite |
| Parking Space Total | 7 |
| Rental Equipment Type | Water Heater |
| Structure | Porch, Shed |
Building
| Bathroom Total | 3 |
| Bedrooms Above Ground | 3 |
| Bedrooms Total | 3 |
| Age | 51 To 99 Years |
| Amenities | Fireplace(s) |
| Appliances | Water Heater, Dishwasher, Dryer, Stove, Washer, Two Refrigerators |
| Architectural Style | Raised Bungalow |
| Basement Development | Finished |
| Basement Features | Walk Out |
| Basement Type | Full (finished) |
| Construction Style Attachment | Detached |
| Cooling Type | Central Air Conditioning |
| Exterior Finish | Aluminum Siding, Brick |
| Fire Protection | Smoke Detectors |
| Fireplace Present | Yes |
| Fireplace Total | 1 |
| Foundation Type | Block |
| Heating Fuel | Natural Gas |
| Heating Type | Forced Air |
| Stories Total | 1 |
| Size Interior | 1,100 - 1,500 Ft2 |
| Type | House |
| Utility Water | Municipal Water |
Parking
| Detached Garage | |
| Garage |
Land
| Acreage | No |
| Fence Type | Fenced Yard |
| Land Amenities | Park |
| Sewer | Sanitary Sewer |
| Size Depth | 129 Ft ,6 In |
| Size Frontage | 43 Ft |
| Size Irregular | 43 X 129.5 Ft ; 41.04ft X 136.76ft X 45.45ft X 133.12ft |
| Size Total Text | 43 X 129.5 Ft ; 41.04ft X 136.76ft X 45.45ft X 133.12ft|under 1/2 Acre |
| Surface Water | River/stream |
| Zoning Description | R2 |
Rooms
| Level | Type | Length | Width | Dimensions |
|---|---|---|---|---|
| Basement | Bathroom | 1.74 m | 1.98 m | 1.74 m x 1.98 m |
| Basement | Utility Room | 3.17 m | 4.06 m | 3.17 m x 4.06 m |
| Basement | Other | 5.83 m | 6.76 m | 5.83 m x 6.76 m |
| Basement | Recreational, Games Room | 8.05 m | 7.93 m | 8.05 m x 7.93 m |
| Basement | Laundry Room | 3.31 m | 3.01 m | 3.31 m x 3.01 m |
| Ground Level | Living Room | 5.84 m | 4.48 m | 5.84 m x 4.48 m |
| Ground Level | Primary Bedroom | 5.23 m | 2.43 m | 5.23 m x 2.43 m |
| Ground Level | Bathroom | 2.44 m | 1.23 m | 2.44 m x 1.23 m |
| Ground Level | Kitchen | 3.91 m | 3.59 m | 3.91 m x 3.59 m |
| Ground Level | Dining Room | 4.81 m | 3.59 m | 4.81 m x 3.59 m |
| Ground Level | Bedroom 2 | 3.44 m | 3.51 m | 3.44 m x 3.51 m |
| Ground Level | Bedroom 3 | 4.64 m | 3.48 m | 4.64 m x 3.48 m |
| Ground Level | Bathroom | 2.44 m | 2.14 m | 2.44 m x 2.14 m |
https://www.realtor.ca/real-estate/28749837/28-kidd-avenue-quinte-west-sidney-ward-sidney-ward


309 Dundas Street East
Trenton, Ontario K8V 1M1
(613) 394-1800
(613) 394-9900
www.exitrealtygroup.ca/
Contact Us
Contact us for more information














































