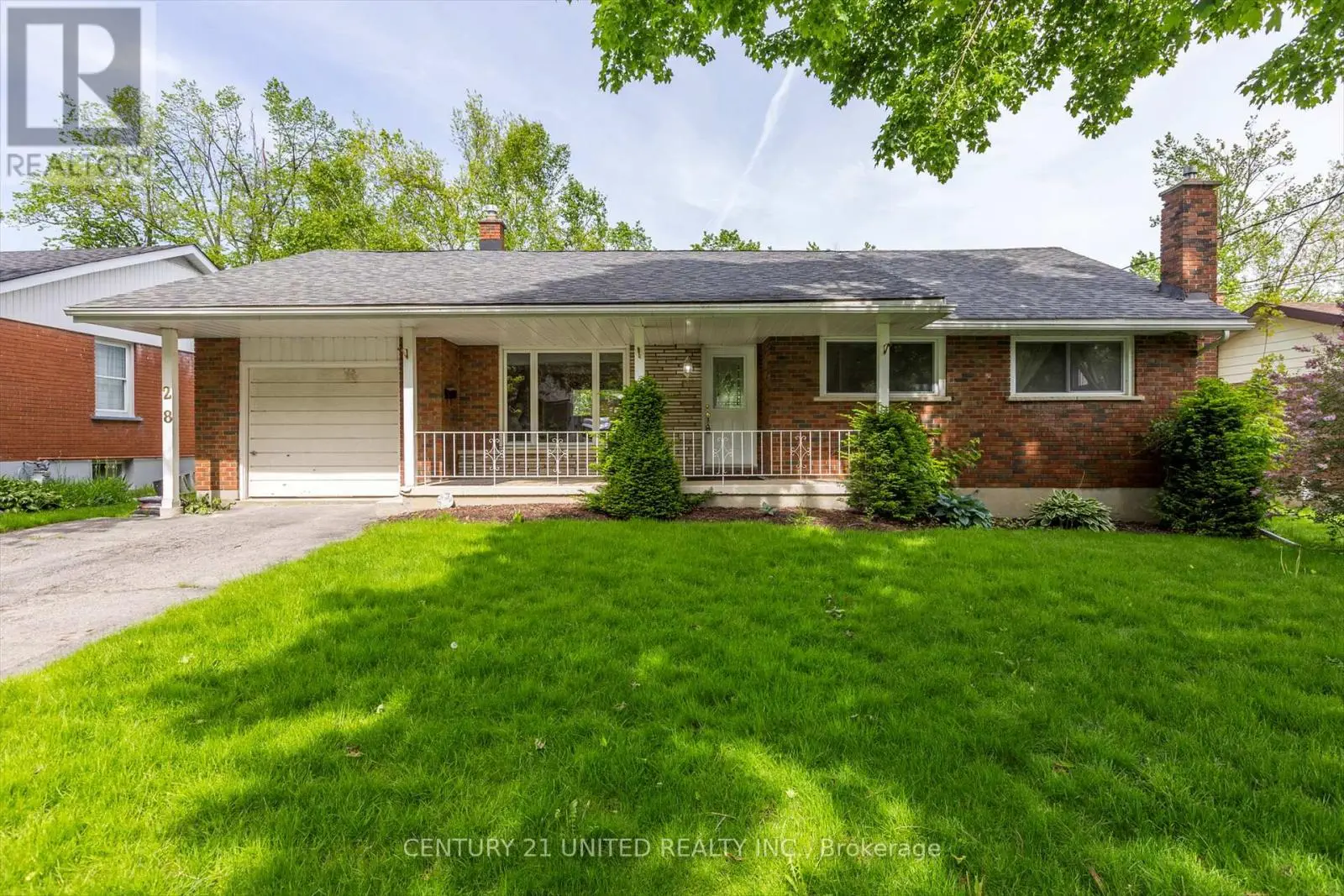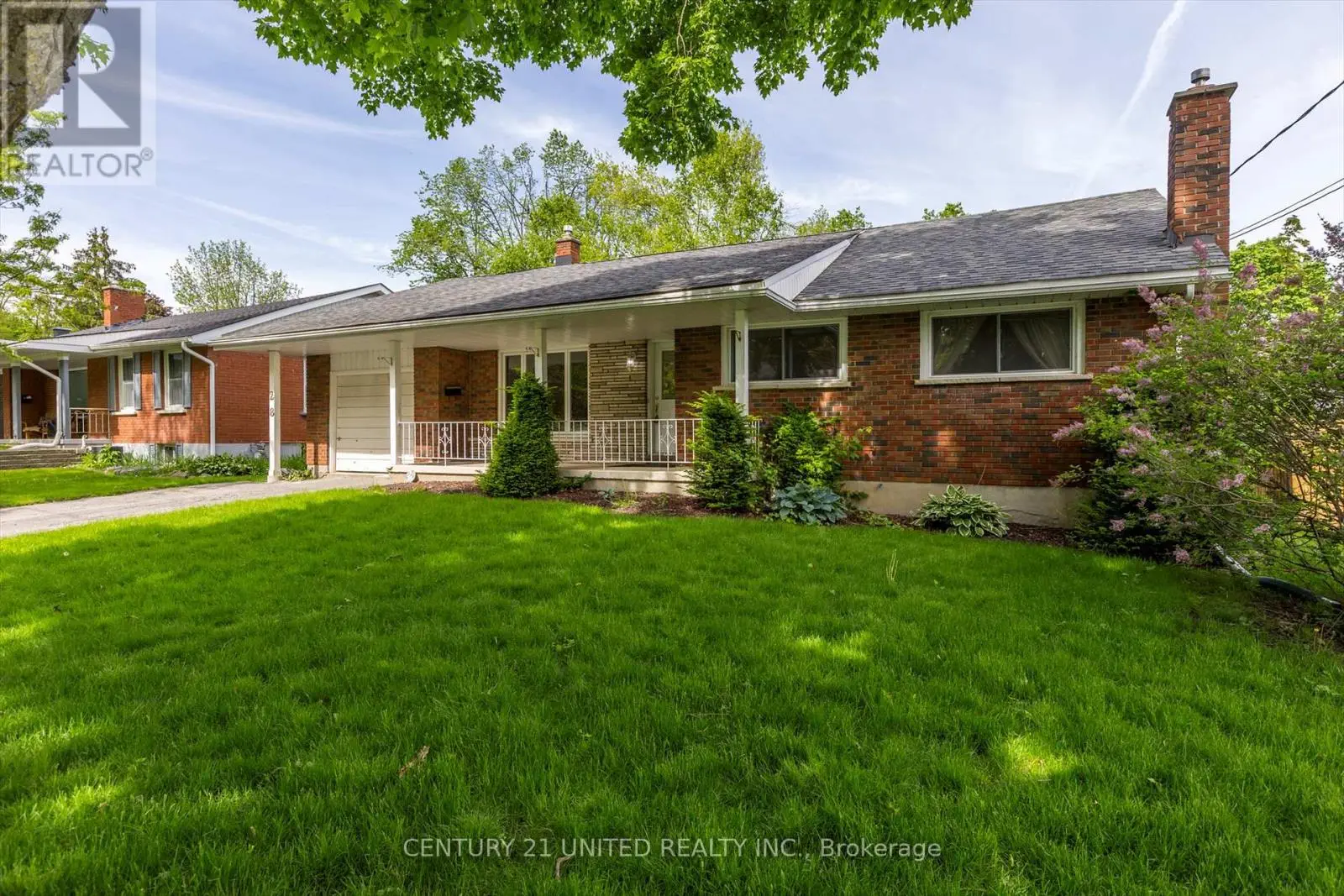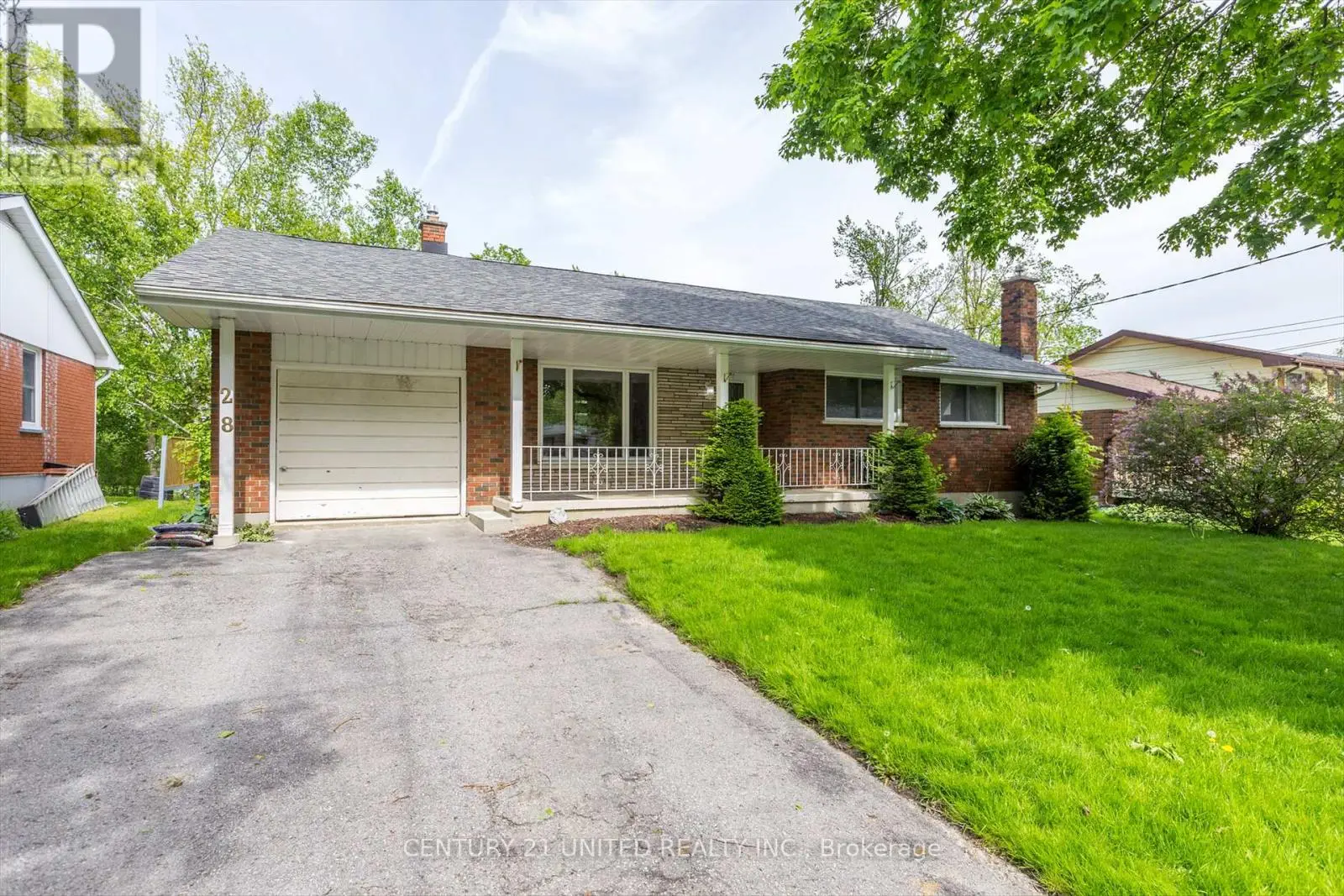28 Larchwood Avenue Peterborough West, Ontario K9J 1M6
$569,000
Super location in Peterborough's desired West End, this lovely Bungalow backs onto the distinguished Kawartha Golf and Country Club and offers a country feel with city conveniences!! This home features 3 spacious bedrooms; living room with hardwood floors overlooks dining room. Family room with walk-out patio door, along with back door to deck. Bright eat-in kitchen, overlooks parklike lot!! Two 4 piece baths plus full basement rec room with gas fireplace (as is), office or spare bedroom, utility/storage/laundry room, gas heat/central air. Attached garage with paved drive, nice landscaping! Home need a little hug of updating. Shingles replaced approx. 2013. Gas Furnace and Central Air 2021. (id:59743)
Property Details
| MLS® Number | X12182240 |
| Property Type | Single Family |
| Community Name | 2 Central |
| Amenities Near By | Hospital, Park, Public Transit, Schools |
| Equipment Type | Water Heater - Gas |
| Features | Level Lot, Wooded Area, Level |
| Parking Space Total | 4 |
| Rental Equipment Type | Water Heater - Gas |
| Structure | Deck, Porch |
Building
| Bathroom Total | 2 |
| Bedrooms Above Ground | 3 |
| Bedrooms Below Ground | 1 |
| Bedrooms Total | 4 |
| Appliances | Water Meter |
| Architectural Style | Bungalow |
| Basement Development | Partially Finished |
| Basement Type | Full (partially Finished) |
| Construction Style Attachment | Detached |
| Cooling Type | Central Air Conditioning |
| Exterior Finish | Brick, Vinyl Siding |
| Fire Protection | Smoke Detectors |
| Flooring Type | Hardwood, Tile |
| Foundation Type | Block |
| Heating Fuel | Natural Gas |
| Heating Type | Forced Air |
| Stories Total | 1 |
| Size Interior | 1,100 - 1,500 Ft2 |
| Type | House |
| Utility Water | Municipal Water |
Parking
| Attached Garage | |
| Garage |
Land
| Acreage | No |
| Land Amenities | Hospital, Park, Public Transit, Schools |
| Sewer | Sanitary Sewer |
| Size Depth | 133 Ft ,8 In |
| Size Frontage | 65 Ft ,7 In |
| Size Irregular | 65.6 X 133.7 Ft |
| Size Total Text | 65.6 X 133.7 Ft|under 1/2 Acre |
Rooms
| Level | Type | Length | Width | Dimensions |
|---|---|---|---|---|
| Basement | Bathroom | 2.63 m | 1.65 m | 2.63 m x 1.65 m |
| Basement | Utility Room | 8.21 m | 3.69 m | 8.21 m x 3.69 m |
| Basement | Recreational, Games Room | 9.04 m | 7.76 m | 9.04 m x 7.76 m |
| Basement | Office | 4.39 m | 3.51 m | 4.39 m x 3.51 m |
| Ground Level | Living Room | 4.64 m | 3.79 m | 4.64 m x 3.79 m |
| Ground Level | Dining Room | 4.13 m | 2.63 m | 4.13 m x 2.63 m |
| Ground Level | Kitchen | 5.11 m | 4.75 m | 5.11 m x 4.75 m |
| Ground Level | Family Room | 2.79 m | 3.48 m | 2.79 m x 3.48 m |
| Ground Level | Primary Bedroom | 4 m | 3.38 m | 4 m x 3.38 m |
| Ground Level | Bedroom 2 | 4.04 m | 3.39 m | 4.04 m x 3.39 m |
| Ground Level | Bedroom 3 | 4.04 m | 2.75 m | 4.04 m x 2.75 m |
| Ground Level | Bathroom | 2.64 m | 1.53 m | 2.64 m x 1.53 m |
Utilities
| Cable | Available |
| Electricity | Installed |
| Sewer | Installed |
https://www.realtor.ca/real-estate/28386132/28-larchwood-avenue-peterborough-west-central-2-central
Salesperson
(705) 743-4444

387 George St South Box 178
Peterborough, Ontario K9J 6Y8
(705) 743-4444
www.goldpost.com/
Salesperson
(705) 743-4444

387 George St South Box 178
Peterborough, Ontario K9J 6Y8
(705) 743-4444
www.goldpost.com/
Contact Us
Contact us for more information



















































