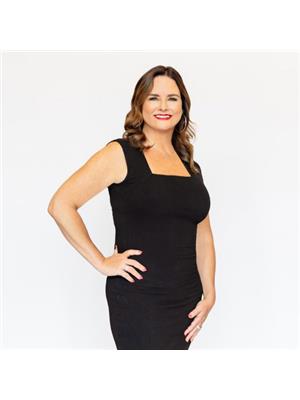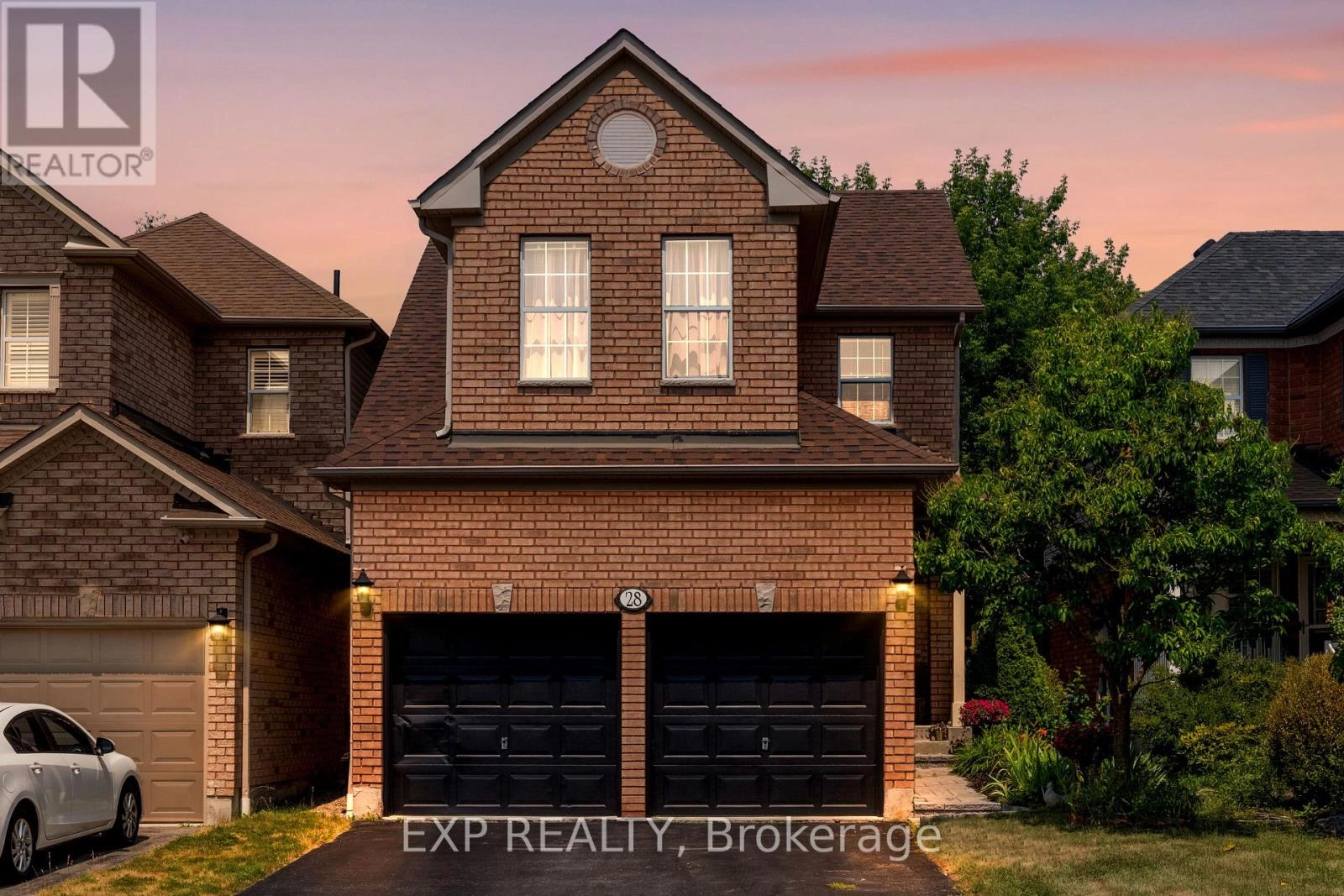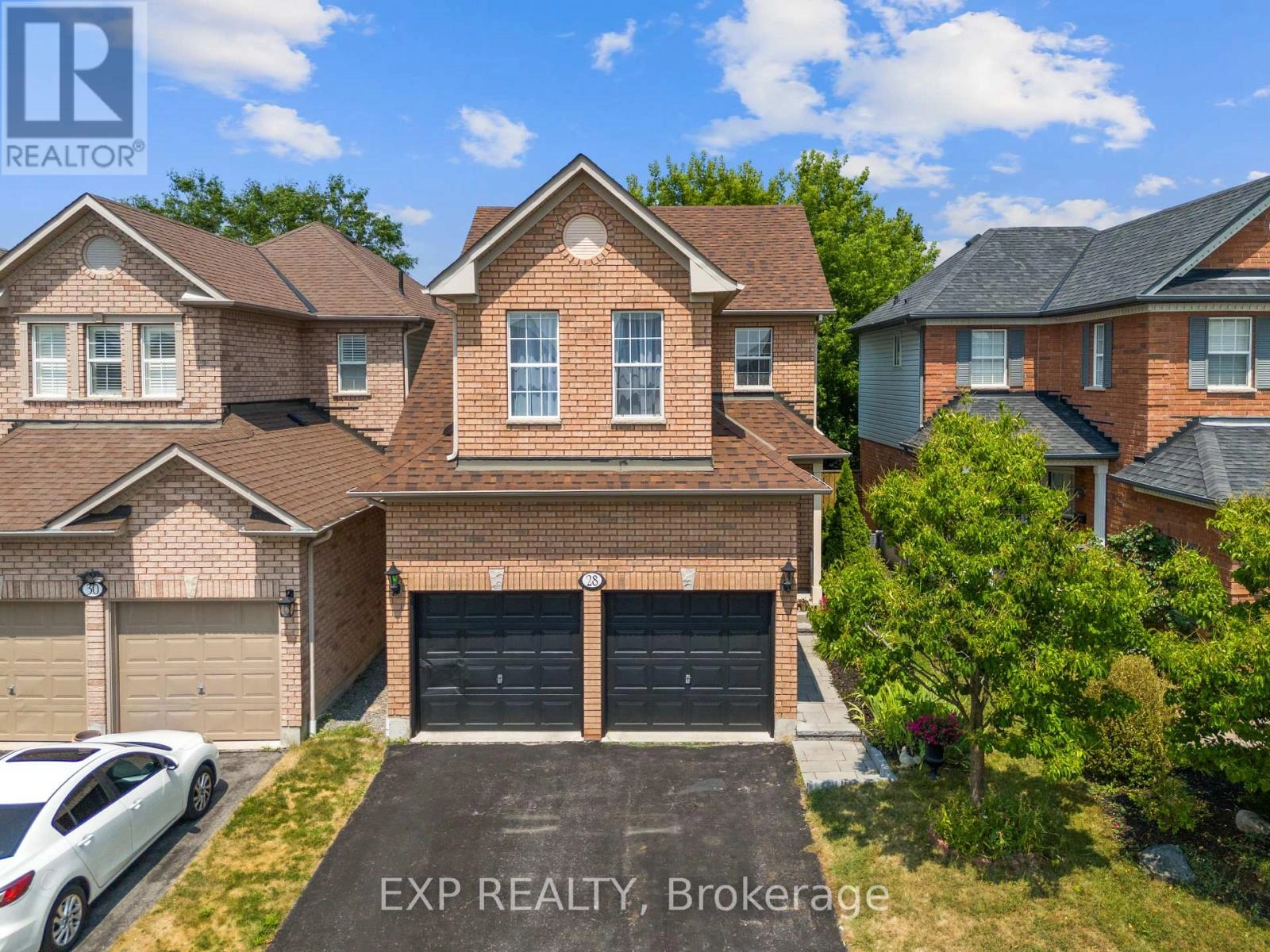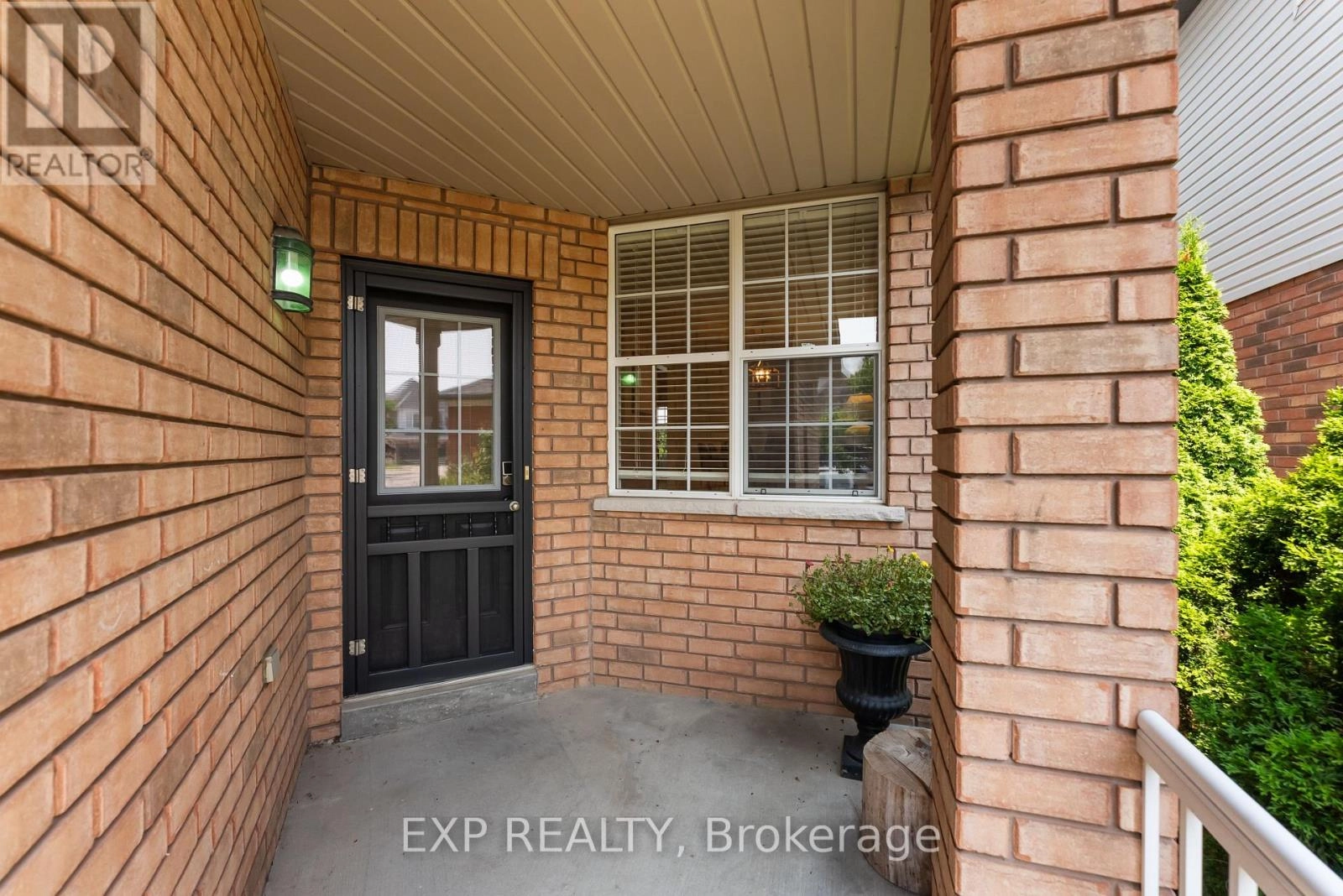28 Telegraph Drive Whitby, Ontario L1P 1S2
$799,900
This all-brick home nestled in Whitbys sought-after Williamsburg neighbourhood. Thoughtfully cared for, with updates through out and move-in ready, this 3-bedroom, 3-bathroom property offers space, comfort, and a family-friendly layout.The main floor features a open-concept eat-in kitchen and living area with vaulted ceilings and a cozy gas fireplace ideal for both everyday living and casual entertaining. A separate formal dining room provides the perfect setting for hosting family meals and special occasions.Upstairs, you will find three generous sized bedrooms, including a spacious primary retreat with a walk-in closet and private ensuite featuring a soaker tub. The additional bedrooms offer plenty of room for growing families.Other highlights include main floor laundry, a full double garage with interior access, a four-car driveway with no sidewalk to shovel, and a private backyard offering a quiet outdoor escape. The unfinished basement presents a blank canvas ready to be customized to suit your lifestyle, whether its a home gym, rec room, or additional living space.Located close to parks, top-rated schools, and all of Whitbys best amenities, this home delivers everyday convenience in a welcoming neighbourhood setting. (id:59743)
Open House
This property has open houses!
2:00 pm
Ends at:4:00 pm
2:00 pm
Ends at:4:00 pm
Property Details
| MLS® Number | E12291481 |
| Property Type | Single Family |
| Community Name | Williamsburg |
| Amenities Near By | Park, Schools, Public Transit |
| Equipment Type | Water Heater |
| Features | Carpet Free |
| Parking Space Total | 6 |
| Rental Equipment Type | Water Heater |
Building
| Bathroom Total | 3 |
| Bedrooms Above Ground | 3 |
| Bedrooms Total | 3 |
| Age | 16 To 30 Years |
| Amenities | Fireplace(s) |
| Appliances | All, Garage Door Opener |
| Basement Type | Full |
| Construction Style Attachment | Link |
| Cooling Type | Central Air Conditioning |
| Exterior Finish | Brick |
| Fireplace Present | Yes |
| Fireplace Total | 1 |
| Flooring Type | Hardwood |
| Foundation Type | Concrete |
| Half Bath Total | 1 |
| Heating Fuel | Natural Gas |
| Heating Type | Forced Air |
| Stories Total | 2 |
| Size Interior | 1,500 - 2,000 Ft2 |
| Type | House |
| Utility Water | Municipal Water |
Parking
| Garage |
Land
| Acreage | No |
| Fence Type | Fenced Yard |
| Land Amenities | Park, Schools, Public Transit |
| Sewer | Sanitary Sewer |
| Size Depth | 114 Ft ,9 In |
| Size Frontage | 29 Ft ,6 In |
| Size Irregular | 29.5 X 114.8 Ft |
| Size Total Text | 29.5 X 114.8 Ft |
Rooms
| Level | Type | Length | Width | Dimensions |
|---|---|---|---|---|
| Second Level | Primary Bedroom | Measurements not available | ||
| Second Level | Bedroom 2 | Measurements not available | ||
| Second Level | Bedroom 3 | Measurements not available | ||
| Main Level | Living Room | Measurements not available | ||
| Main Level | Dining Room | Measurements not available | ||
| Main Level | Kitchen | Measurements not available | ||
| Main Level | Family Room | Measurements not available |
https://www.realtor.ca/real-estate/28619203/28-telegraph-drive-whitby-williamsburg-williamsburg

Salesperson
(289) 987-4888
(866) 530-7737
www.redshoehomes.com/
www.facebook.com/redshoehomes/
twitter.com/redshoehomes
www.linkedin.com/profile/view?id=9628039&trk=hb_tab_pro_top
6-470 King St W Unit 277
Oshawa, Ontario L1J 2K9
(866) 530-7737
(647) 849-3180
exprealty.ca/
Contact Us
Contact us for more information



































