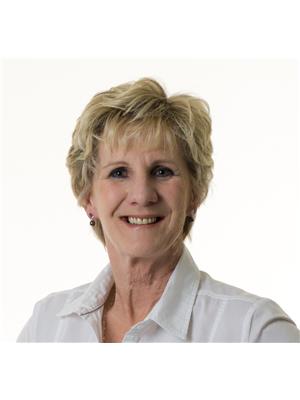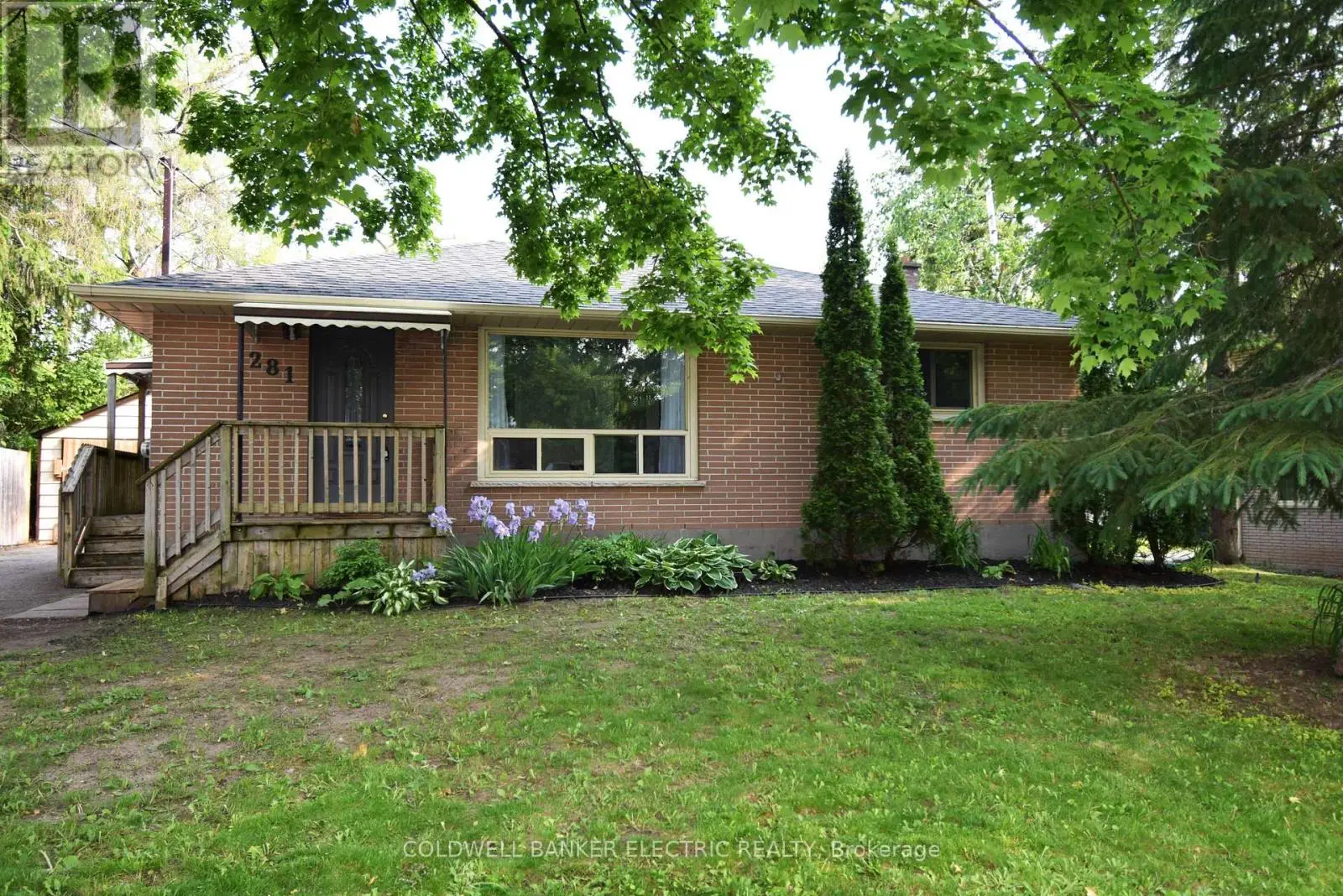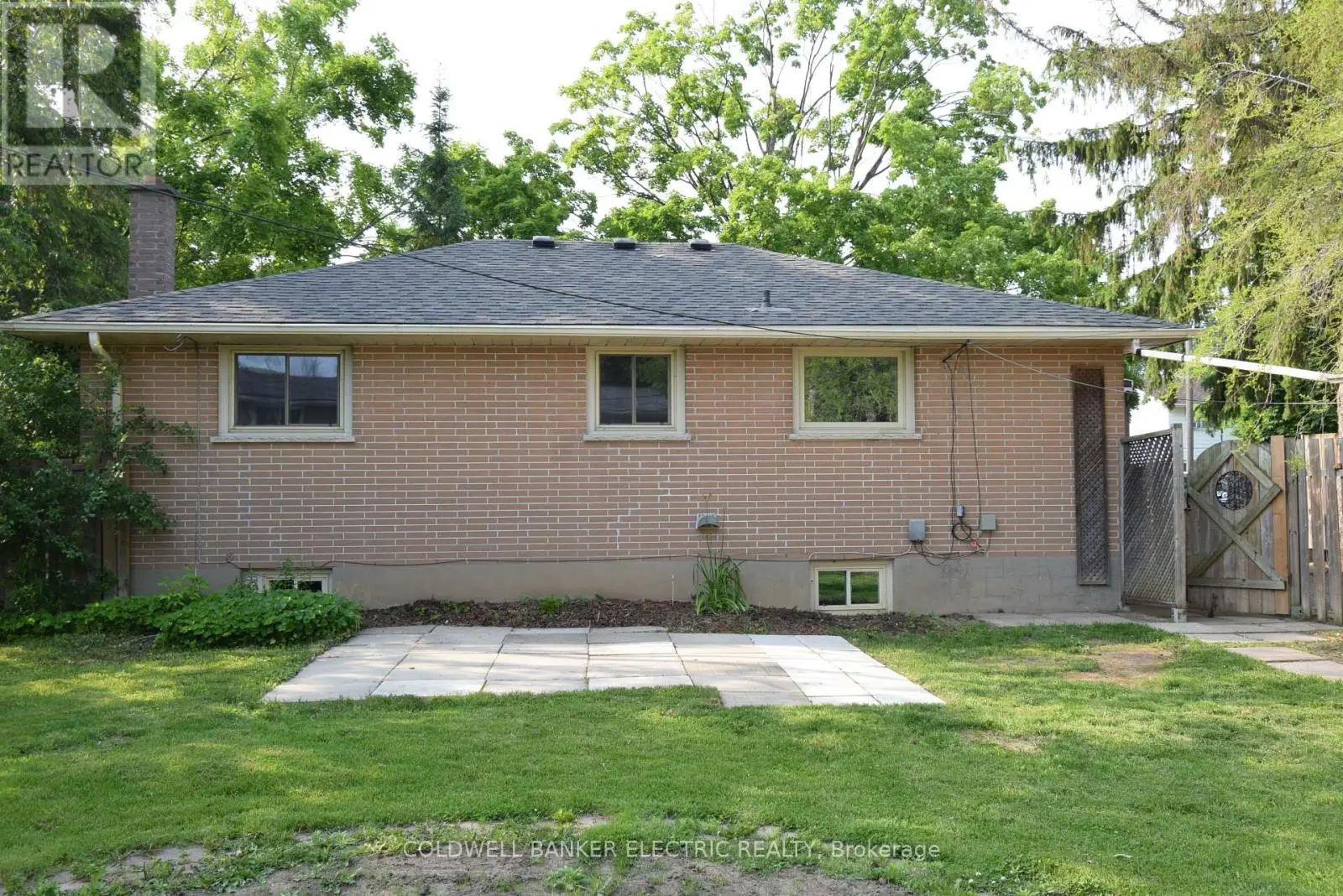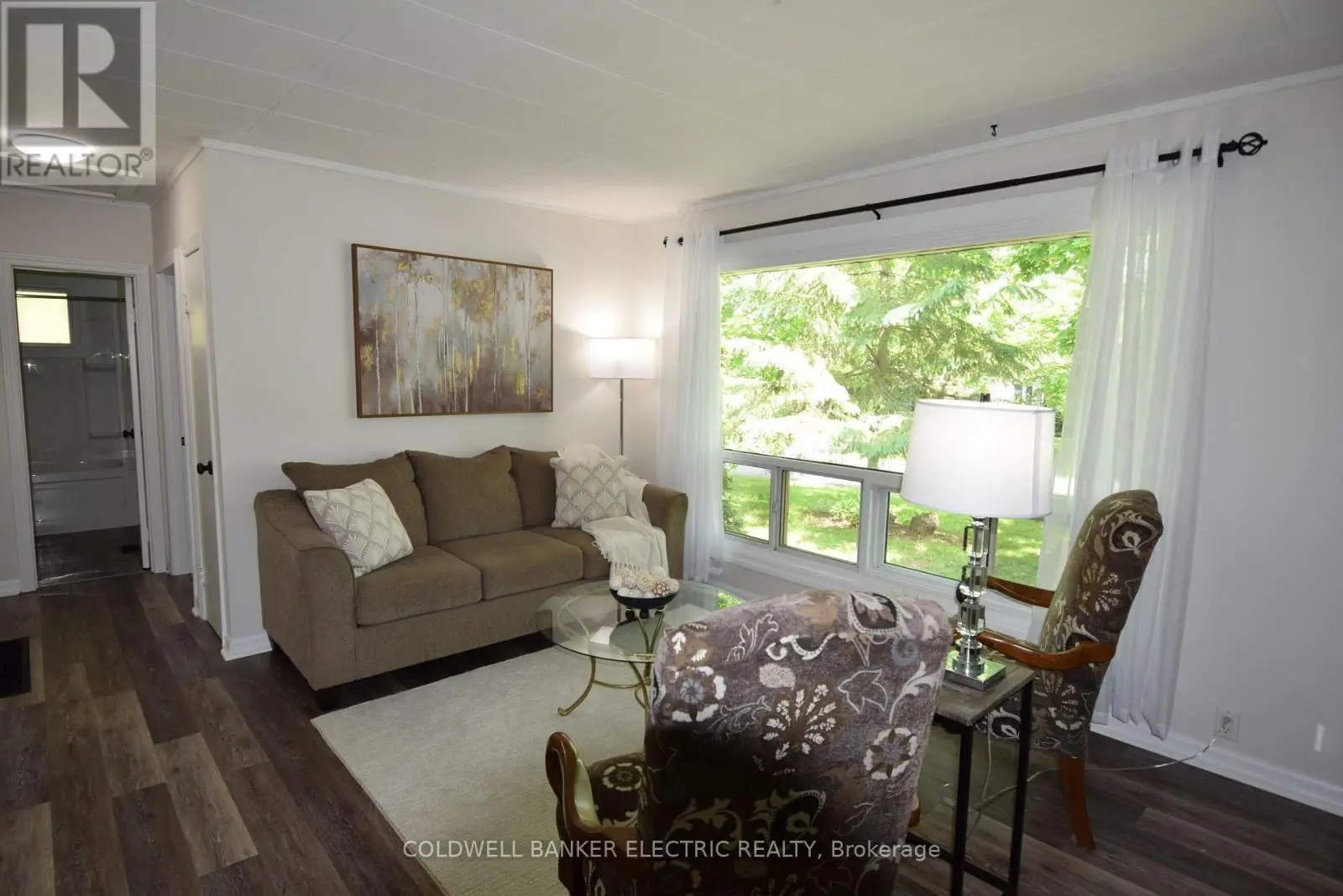281 Collison Avenue Peterborough South, Ontario K9J 1A5
$525,000
Welcome to this beautifully maintained home in Peterborough's desirable south end. Nestled in a quiet, family-friendly neighbourhood, this move-in ready property offers 3+1 bedrooms, an eat-in kitchen, a bright living room, and a spacious family room - perfect for a growing family. The versatile fourth bedroom also works well as a home office. Recent updates include fresh paint, stylish vinyl plank flooring in the living room and kitchen, and updated lighting. Situated on a generous lot with mature trees, the fully fenced backyard provides plenty of space for kids and pets to play. The detached garage currently serves as a convenient storage area. Located close to schools, shopping, parks, and quick access to Hwy 115 - this home has everything you need in a great location. (id:59743)
Property Details
| MLS® Number | X12215639 |
| Property Type | Single Family |
| Community Name | 5 East |
| Amenities Near By | Beach, Hospital |
| Features | Flat Site, Dry, Carpet Free |
| Parking Space Total | 5 |
Building
| Bathroom Total | 1 |
| Bedrooms Above Ground | 3 |
| Bedrooms Below Ground | 1 |
| Bedrooms Total | 4 |
| Age | 51 To 99 Years |
| Appliances | Stove, Refrigerator |
| Architectural Style | Bungalow |
| Basement Development | Finished |
| Basement Type | N/a (finished) |
| Construction Style Attachment | Detached |
| Cooling Type | Central Air Conditioning |
| Exterior Finish | Brick |
| Foundation Type | Block |
| Heating Fuel | Natural Gas |
| Heating Type | Forced Air |
| Stories Total | 1 |
| Size Interior | 700 - 1,100 Ft2 |
| Type | House |
| Utility Water | Municipal Water |
Parking
| Detached Garage | |
| Garage |
Land
| Acreage | No |
| Land Amenities | Beach, Hospital |
| Sewer | Sanitary Sewer |
| Size Depth | 103 Ft |
| Size Frontage | 72 Ft |
| Size Irregular | 72 X 103 Ft |
| Size Total Text | 72 X 103 Ft |
| Surface Water | Lake/pond |
| Zoning Description | R1 |
Rooms
| Level | Type | Length | Width | Dimensions |
|---|---|---|---|---|
| Lower Level | Family Room | 7.03 m | 4.68 m | 7.03 m x 4.68 m |
| Lower Level | Bedroom 4 | 2.84 m | 3.39 m | 2.84 m x 3.39 m |
| Lower Level | Laundry Room | 3.69 m | 5.97 m | 3.69 m x 5.97 m |
| Main Level | Kitchen | 4.01 m | 3.5 m | 4.01 m x 3.5 m |
| Main Level | Living Room | 3.55 m | 5.09 m | 3.55 m x 5.09 m |
| Main Level | Primary Bedroom | 3.55 m | 3.62 m | 3.55 m x 3.62 m |
| Main Level | Bedroom 2 | 3.55 m | 2.16 m | 3.55 m x 2.16 m |
| Main Level | Bedroom 3 | 2.48 m | 2.37 m | 2.48 m x 2.37 m |
| Main Level | Bathroom | Measurements not available |
Utilities
| Cable | Installed |
| Electricity | Installed |
| Sewer | Installed |
https://www.realtor.ca/real-estate/28457617/281-collison-avenue-peterborough-south-east-5-east

Broker
(705) 243-9000

215 George Street North
Peterborough, Ontario K9J 3G7
(705) 243-9000
www.cbelectricrealty.ca/

Salesperson
(705) 243-9000

215 George Street North
Peterborough, Ontario K9J 3G7
(705) 243-9000
www.cbelectricrealty.ca/
Contact Us
Contact us for more information












































