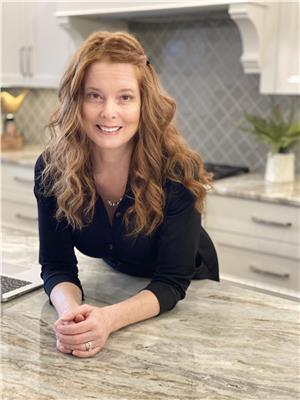29 Circle Drive Kawartha Lakes, Ontario K9V 0H7
$299,000
Start packing and get moving to Joy Vista Estates! This family sized bungalow has been well maintained, shouts out affordability and offers an immediate closing - considering a new home before year's end? Providing a large corner lot with an attached garage (interior access). Large Primary Bedroom with double closets and upgraded windows - this clean and spacious floor plan offers 2 bdrms, 4pc bath and a private 2pc ensuite in the 2nd bedroom. Open concept living room/dining room overlooks front yard, kitchen overlooks the family room and walkout to 3 season sunroom. Large walk in pantry. Leased Land, maintenance, taxes, water approx $686.24/mo. Enjoy the clubhouse activities/pool use in this friendly community! **** EXTRAS **** Built in dishwasher 2023, smoke detectors 2023, furnace heat pump 2016, roof 2018, windows 2010 (dbl hung low E Argon Primary bdrm). Heat Pump maintenanced regularly. 5 minutes to Lindsay. (id:59743)
Open House
This property has open houses!
2:00 pm
Ends at:4:00 pm
2:00 pm
Ends at:4:00 pm
Property Details
| MLS® Number | X9416908 |
| Property Type | Single Family |
| Community Name | Lindsay |
| Features | Level Lot |
| ParkingSpaceTotal | 3 |
| PoolType | Inground Pool |
| Structure | Shed |
Building
| BathroomTotal | 2 |
| BedroomsAboveGround | 2 |
| BedroomsTotal | 2 |
| Appliances | Garage Door Opener Remote(s), Garage Door Opener |
| ArchitecturalStyle | Bungalow |
| BasementType | Crawl Space |
| CoolingType | Central Air Conditioning |
| ExteriorFinish | Vinyl Siding |
| FlooringType | Linoleum, Laminate, Carpeted, Vinyl |
| FoundationType | Unknown |
| HalfBathTotal | 1 |
| HeatingFuel | Electric |
| HeatingType | Heat Pump |
| StoriesTotal | 1 |
| Type | Mobile Home |
Parking
| Attached Garage |
Land
| Acreage | No |
| Sewer | Septic System |
| SizeTotalText | Under 1/2 Acre |
Rooms
| Level | Type | Length | Width | Dimensions |
|---|---|---|---|---|
| Main Level | Foyer | 3.18 m | 1.96 m | 3.18 m x 1.96 m |
| Main Level | Living Room | 7 m | 4.88 m | 7 m x 4.88 m |
| Main Level | Kitchen | 3.6 m | 3.55 m | 3.6 m x 3.55 m |
| Main Level | Dining Room | 7 m | 4.88 m | 7 m x 4.88 m |
| Main Level | Family Room | 3.45 m | 3.85 m | 3.45 m x 3.85 m |
| Main Level | Pantry | 3.65 m | 0.97 m | 3.65 m x 0.97 m |
| Main Level | Sunroom | 4.72 m | 2.92 m | 4.72 m x 2.92 m |
| Main Level | Laundry Room | 2.5 m | 2.22 m | 2.5 m x 2.22 m |
| Main Level | Primary Bedroom | 3.45 m | 5.35 m | 3.45 m x 5.35 m |
| Main Level | Bedroom 2 | 4.5 m | 3 m | 4.5 m x 3 m |
https://www.realtor.ca/real-estate/27556652/29-circle-drive-kawartha-lakes-lindsay-lindsay


268 Queen Street
Port Perry, Ontario L9L 1B9
(905) 985-9898
(905) 985-2574
www.royallepagefrank.com/
Interested?
Contact us for more information








































