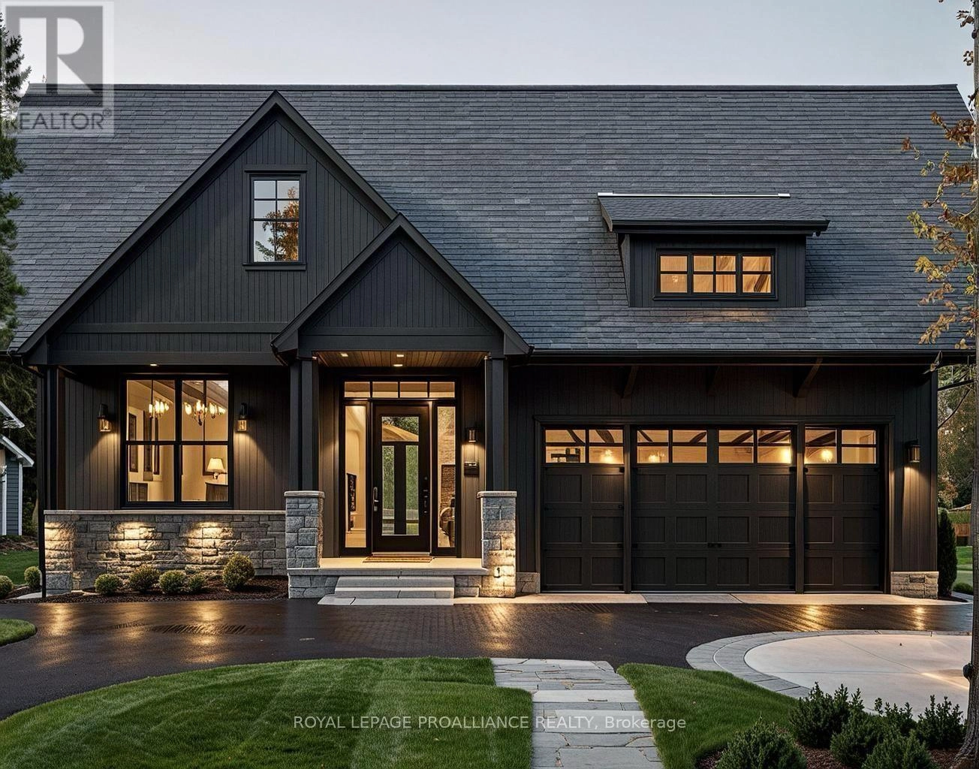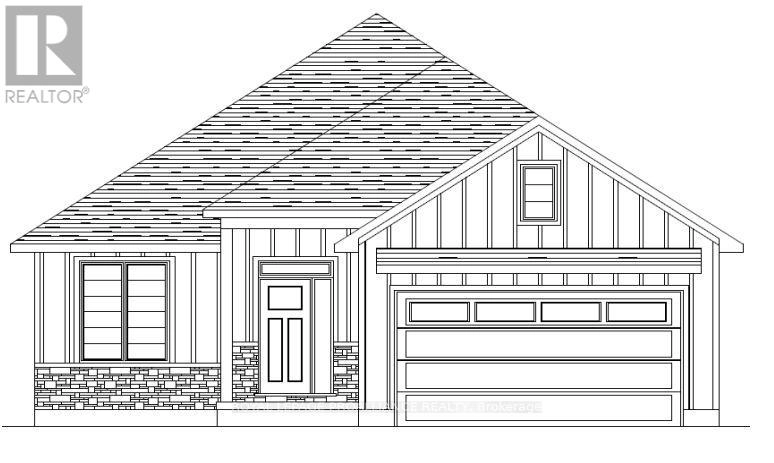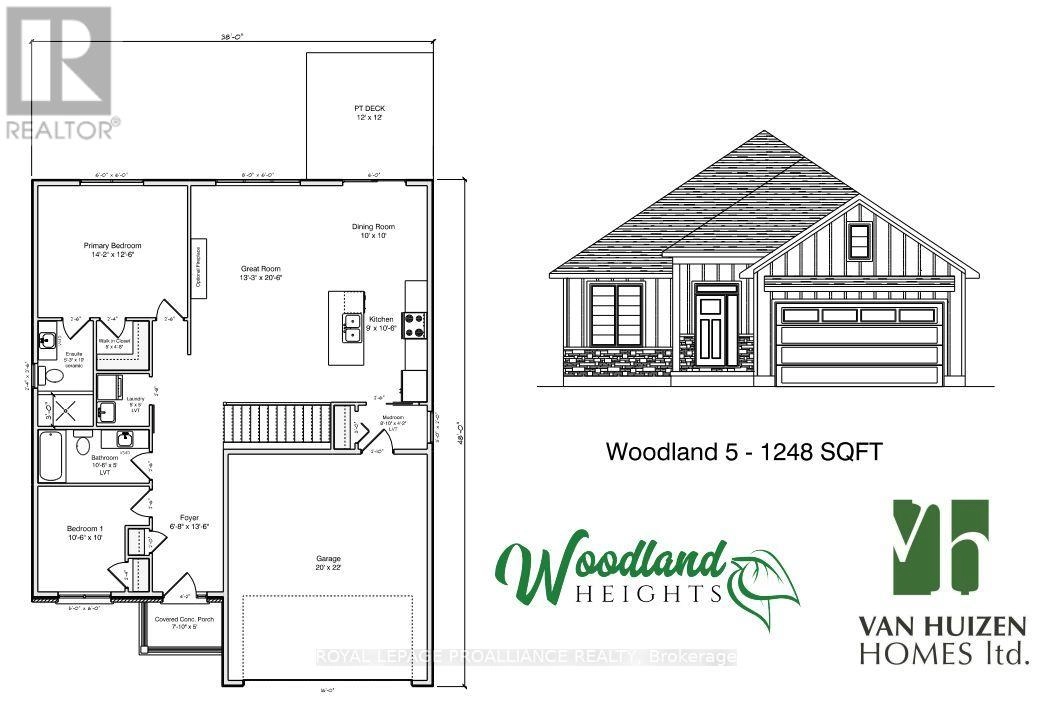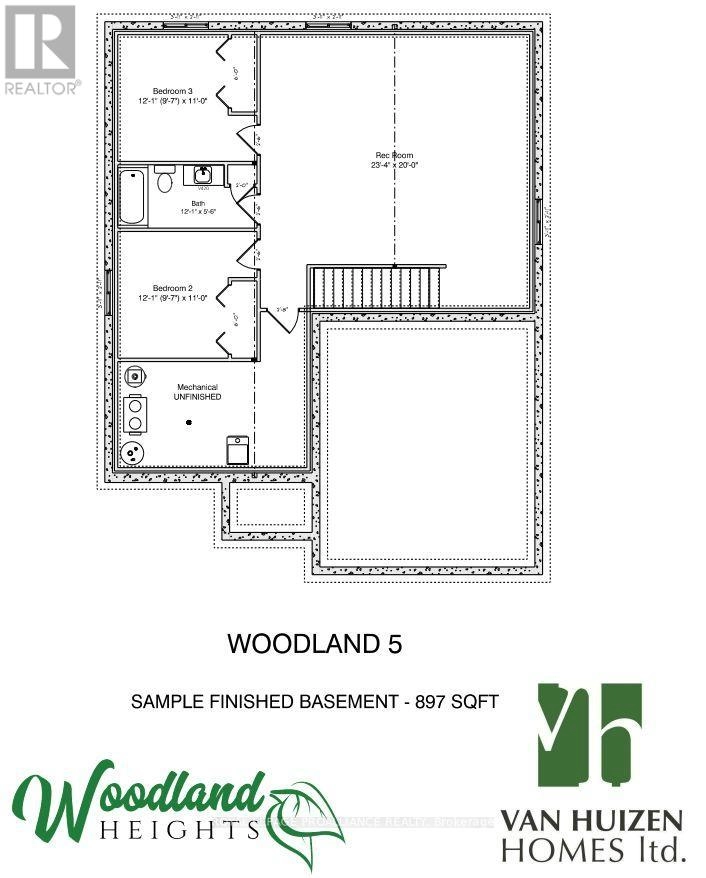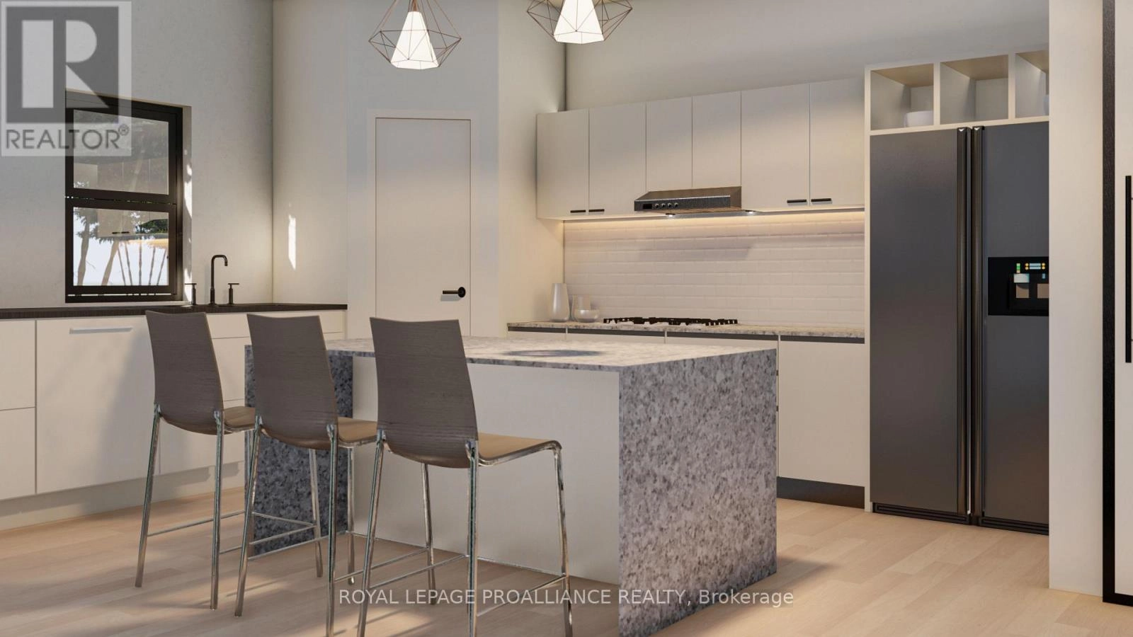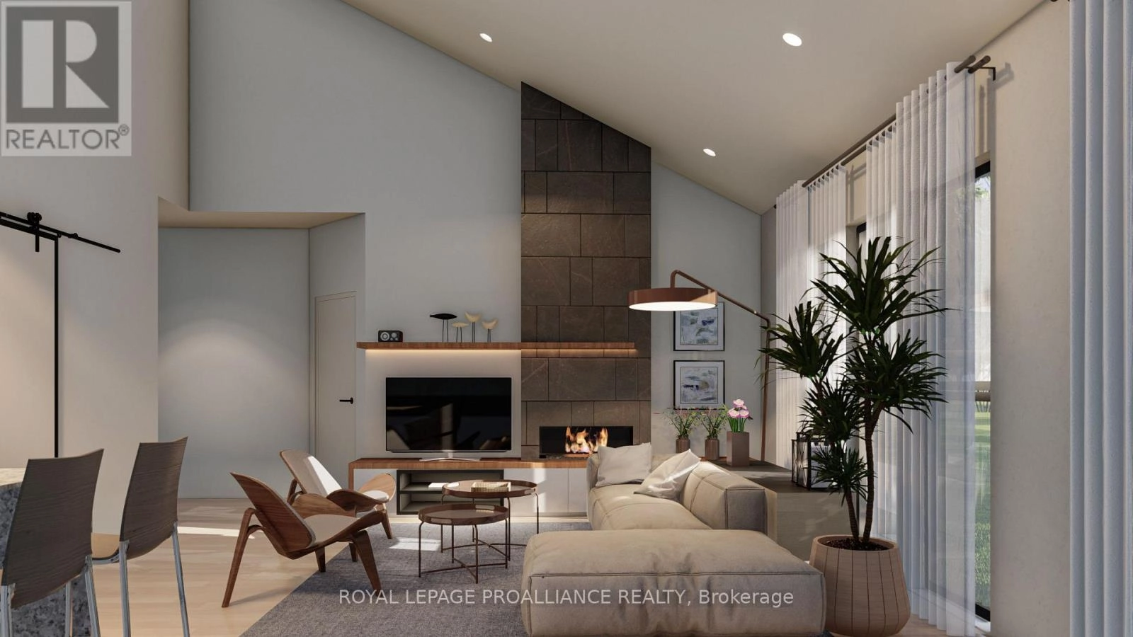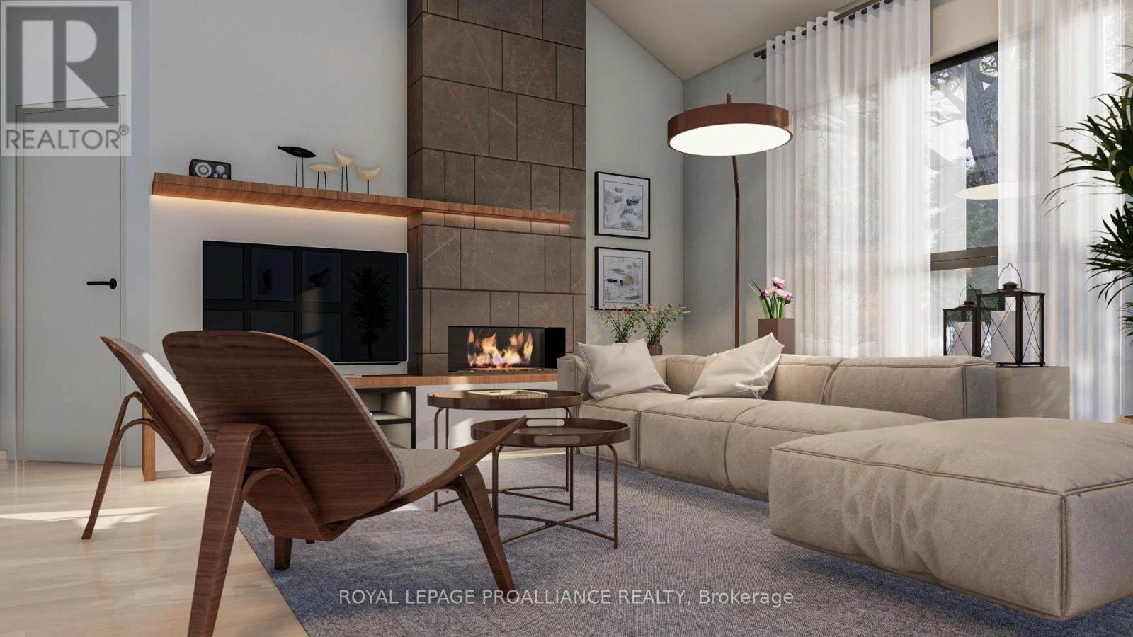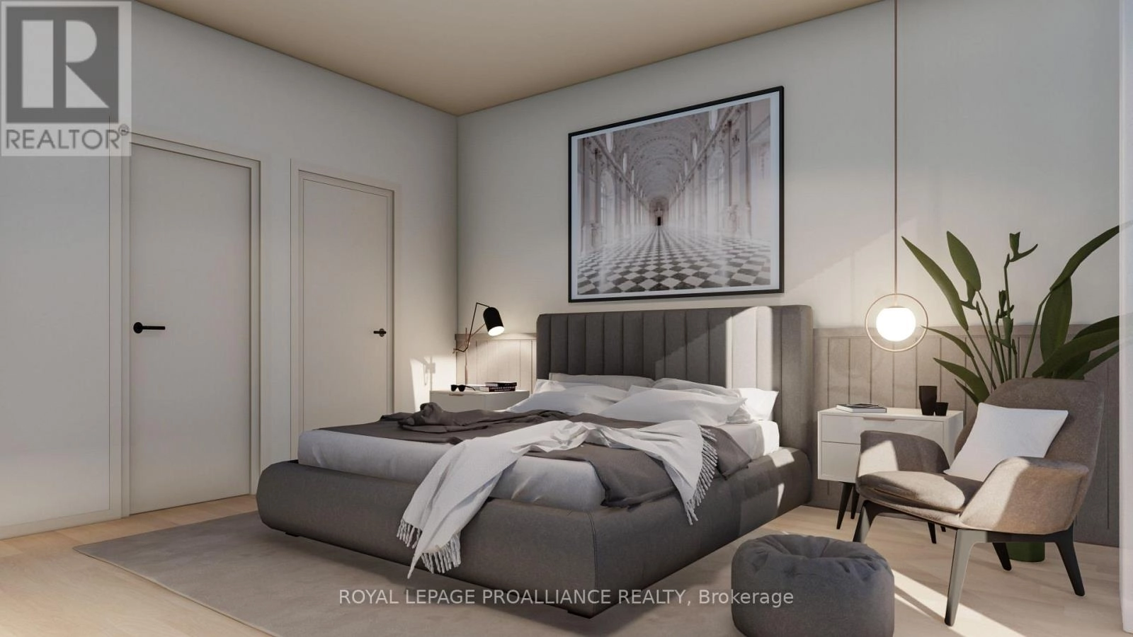29 Deerview Drive Quinte West, Ontario K8V 5P4
$964,900
This beautifully crafted custom home by Van Huizen Homes, located in the charming Woodland Heights community, combines contemporary style with practical living. The main floor offers 2 comfortable bedrooms, including a primary suite with a private ensuite featuring a double vanity and a spacious walk-in closet. A second bathroom on the main floor adds extra convenience. The open-concept living area is perfect for both relaxing and entertaining, with a striking tray ceiling in the living room that adds a touch of elegance. The kitchen is equipped with a generous pantry, providing plenty of storage space for all your culinary needs. Convenience is key with a mud and laundry room that connects directly to the attached two-car garage, offering easy access to the home. Relax and enjoy the outdoors with a large covered front porch and a rear covered deck measuring 12' x 10', ideal for dining or lounging. If you're looking for more space, the basement offers the option to be finished at an additional cost, adding two extra bedrooms, a third bathroom, and a recreation room - perfect for expanding your living space to suit your needs. (id:59743)
Property Details
| MLS® Number | X12525680 |
| Property Type | Single Family |
| Neigbourhood | Murray |
| Community Name | Murray Ward |
| Amenities Near By | Beach, Golf Nearby, Hospital, Marina, Schools, Ski Area |
| Features | Flat Site, Sump Pump |
| Parking Space Total | 6 |
| Structure | Deck, Porch |
Building
| Bathroom Total | 2 |
| Bedrooms Above Ground | 2 |
| Bedrooms Total | 2 |
| Age | New Building |
| Appliances | Garage Door Opener Remote(s), Water Heater |
| Architectural Style | Bungalow |
| Basement Development | Unfinished |
| Basement Type | N/a (unfinished) |
| Construction Style Attachment | Detached |
| Cooling Type | Central Air Conditioning |
| Exterior Finish | Stone |
| Fire Protection | Smoke Detectors |
| Fireplace Present | Yes |
| Foundation Type | Poured Concrete |
| Heating Fuel | Natural Gas |
| Heating Type | Forced Air |
| Stories Total | 1 |
| Size Interior | 1,500 - 2,000 Ft2 |
| Type | House |
| Utility Water | Municipal Water |
Parking
| Attached Garage | |
| Garage |
Land
| Acreage | No |
| Land Amenities | Beach, Golf Nearby, Hospital, Marina, Schools, Ski Area |
| Sewer | Sanitary Sewer |
| Size Depth | 133 Ft ,9 In |
| Size Frontage | 50 Ft |
| Size Irregular | 50 X 133.8 Ft |
| Size Total Text | 50 X 133.8 Ft |
| Zoning Description | R2 |
Rooms
| Level | Type | Length | Width | Dimensions |
|---|---|---|---|---|
| Main Level | Foyer | 2.23 m | 3.63 m | 2.23 m x 3.63 m |
| Main Level | Living Room | 4.3 m | 5.7 m | 4.3 m x 5.7 m |
| Main Level | Dining Room | 4.02 m | 3.05 m | 4.02 m x 3.05 m |
| Main Level | Kitchen | 3.14 m | 4.88 m | 3.14 m x 4.88 m |
| Main Level | Pantry | 1.83 m | 1.52 m | 1.83 m x 1.52 m |
| Main Level | Mud Room | 2.71 m | 3.05 m | 2.71 m x 3.05 m |
| Main Level | Primary Bedroom | 3.96 m | 4.69 m | 3.96 m x 4.69 m |
| Main Level | Bathroom | 2.44 m | 2.74 m | 2.44 m x 2.74 m |
| Main Level | Bedroom 2 | 3.78 m | 3.63 m | 3.78 m x 3.63 m |
| Main Level | Bathroom | 3.78 m | 1.71 m | 3.78 m x 1.71 m |
Utilities
| Cable | Installed |
| Electricity | Installed |
| Sewer | Installed |
https://www.realtor.ca/real-estate/29084306/29-deerview-drive-quinte-west-murray-ward-murray-ward
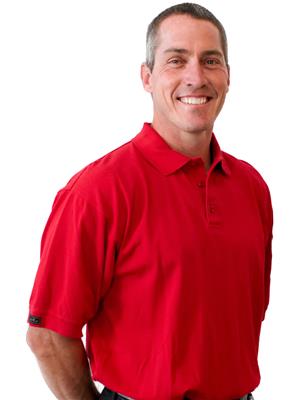
Salesperson
(613) 966-6060

357 Front St Unit B
Belleville, Ontario K8N 2Z9
(613) 966-6060
(613) 966-2904
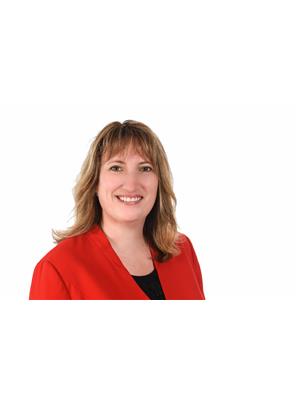
Salesperson
(613) 966-6060

357 Front St Unit B
Belleville, Ontario K8N 2Z9
(613) 966-6060
(613) 966-2904
Contact Us
Contact us for more information
