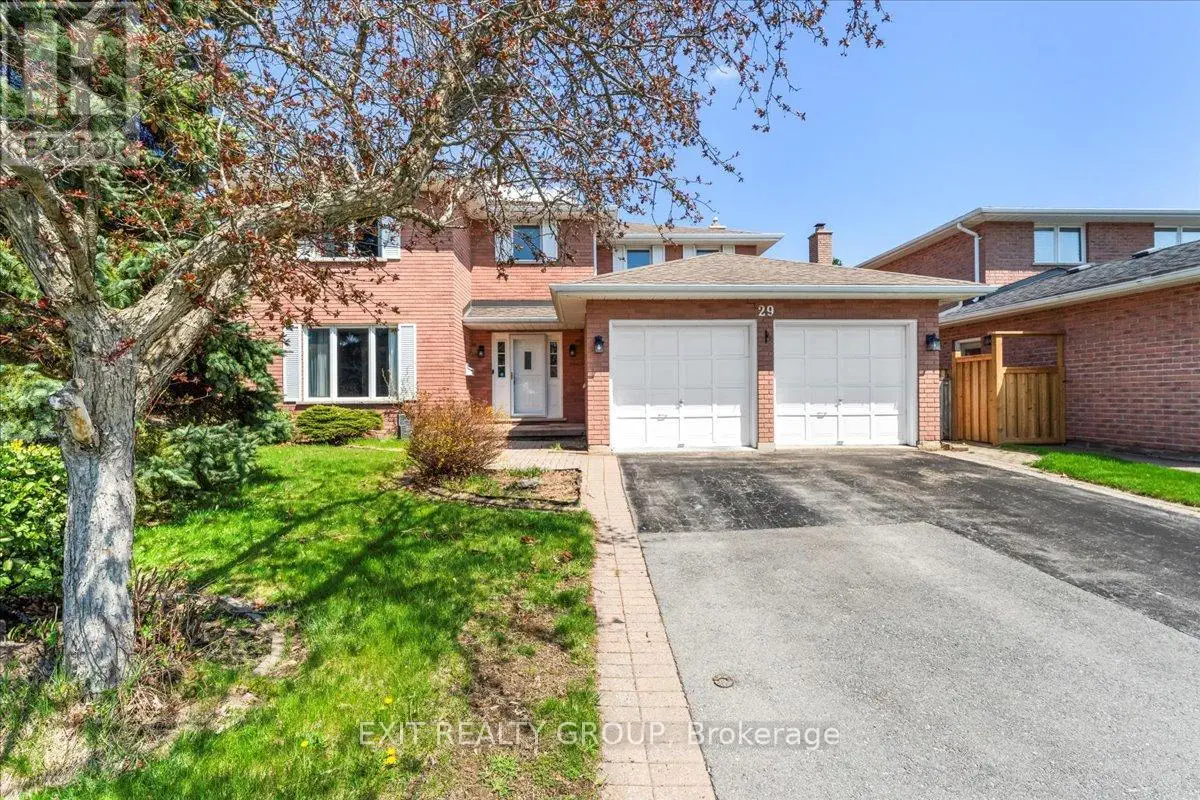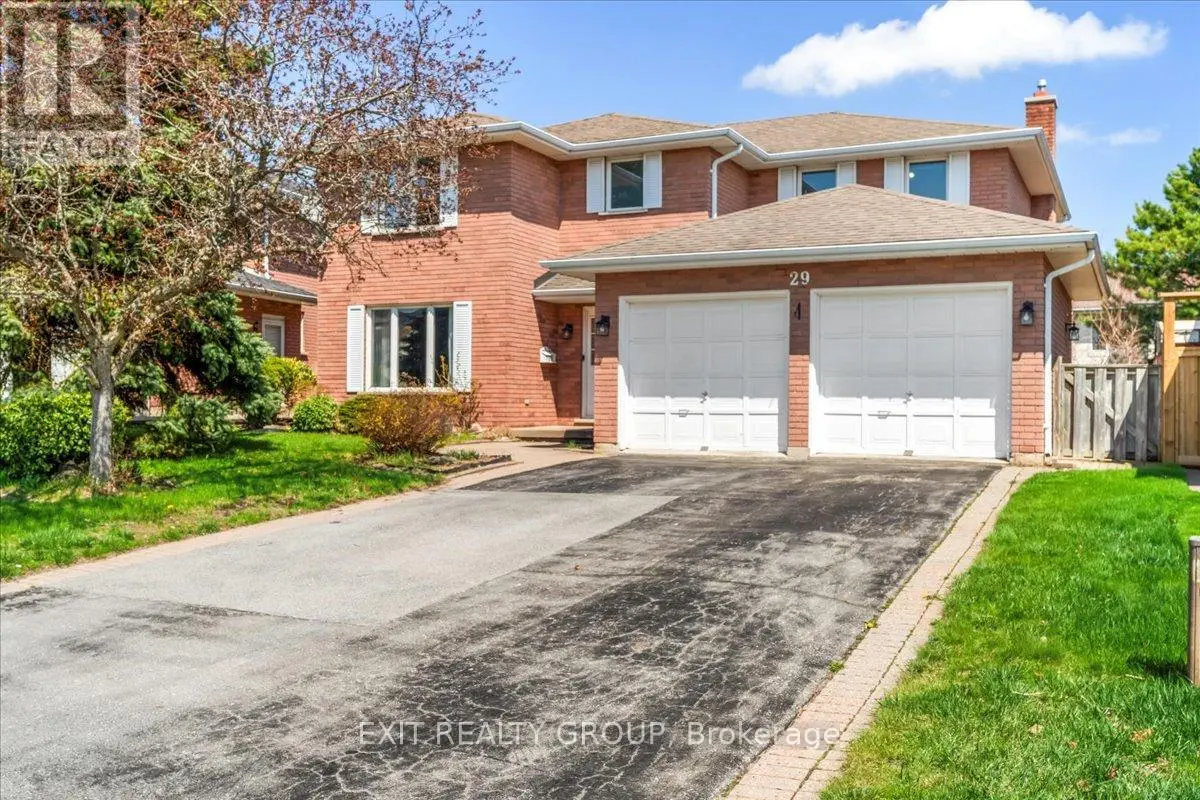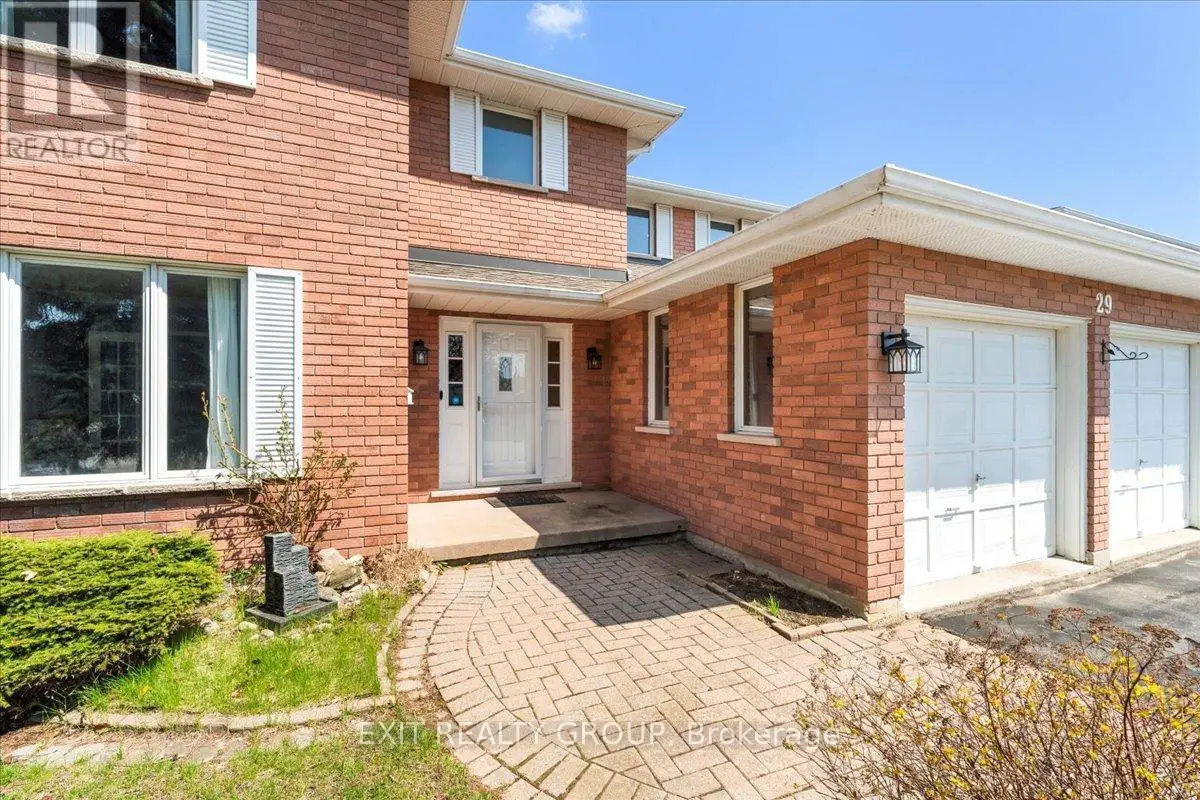29 Northumberland Boulevard Quinte West, Ontario K8V 6L6
$699,900
Step into this beautifully designed 4-bedroom, 3-bathroom, two-storey home featuring a spacious 2-car attached garage - perfect for growing families or entertaining guests. As you enter through the inviting foyer, you're welcomed into a grand hall complete with a generous closet and a stylish 2-piece powder room for convenience. The main floor offers a seamless blend of comfort and functionality, starting with a bright laundry room with direct access to the garage. The open-concept kitchen and dining area is ideal for gatherings, with patio doors leading to the back deck - perfect for summer BBQs or morning coffee. Enjoy the cozy ambiance of the sunlit living room, enhanced by a large bay window, and step through the elegant French doors into a private den or home office. A spacious family room with a warm fireplace creates the perfect setting for movie nights and relaxing evenings. Upstairs, retreat to your primary suite with a walk-in closet and a luxurious 4-piece ensuite bath. Three additional generously sized bedrooms and another full 4-piece bathroom complete the upper level, offering space and privacy for the whole family. The finished lower level expands your living space with a large recreation room featuring a built-in bar area, a dedicated gym space, and plenty of storage options including a utility room, workshop, and cold room - everything you need under one roof. Step outside to enjoy the fully fenced backyard oasis with a wood deck and brick patio, ideal for outdoor entertaining or relaxing in the sun. This home combines space, functionality, and charm in every corner - don't miss your chance to make it yours! (id:59743)
Open House
This property has open houses!
1:00 pm
Ends at:3:00 pm
Property Details
| MLS® Number | X12124747 |
| Property Type | Single Family |
| Community Name | Trenton Ward |
| Amenities Near By | Hospital, Place Of Worship, Public Transit, Schools |
| Equipment Type | Water Heater - Gas |
| Features | Irregular Lot Size, Level |
| Parking Space Total | 6 |
| Rental Equipment Type | Water Heater - Gas |
| Structure | Deck, Patio(s) |
Building
| Bathroom Total | 3 |
| Bedrooms Above Ground | 4 |
| Bedrooms Total | 4 |
| Age | 31 To 50 Years |
| Amenities | Fireplace(s) |
| Appliances | Garage Door Opener Remote(s), Central Vacuum, Blinds, Dishwasher, Dryer, Stove, Washer, Window Coverings, Refrigerator |
| Basement Development | Finished |
| Basement Type | Full (finished) |
| Construction Style Attachment | Detached |
| Cooling Type | Central Air Conditioning |
| Exterior Finish | Brick |
| Fireplace Present | Yes |
| Fireplace Total | 1 |
| Foundation Type | Poured Concrete |
| Half Bath Total | 1 |
| Heating Fuel | Natural Gas |
| Heating Type | Forced Air |
| Stories Total | 2 |
| Size Interior | 2,500 - 3,000 Ft2 |
| Type | House |
| Utility Water | Municipal Water |
Parking
| Attached Garage | |
| Garage |
Land
| Acreage | No |
| Fence Type | Fenced Yard |
| Land Amenities | Hospital, Place Of Worship, Public Transit, Schools |
| Sewer | Sanitary Sewer |
| Size Depth | 100 Ft |
| Size Frontage | 54 Ft ,3 In |
| Size Irregular | 54.3 X 100 Ft ; See Realtor Remarks |
| Size Total Text | 54.3 X 100 Ft ; See Realtor Remarks|under 1/2 Acre |
| Zoning Description | R2 |
Rooms
| Level | Type | Length | Width | Dimensions |
|---|---|---|---|---|
| Second Level | Bedroom 2 | 4.44 m | 2.67 m | 4.44 m x 2.67 m |
| Second Level | Bedroom 3 | 3.69 m | 4.45 m | 3.69 m x 4.45 m |
| Second Level | Bathroom | 2.85 m | 1.51 m | 2.85 m x 1.51 m |
| Second Level | Bedroom 4 | 3.69 m | 3.08 m | 3.69 m x 3.08 m |
| Second Level | Primary Bedroom | 7.75 m | 3.66 m | 7.75 m x 3.66 m |
| Second Level | Bathroom | 3.69 m | 3.77 m | 3.69 m x 3.77 m |
| Basement | Recreational, Games Room | 8.44 m | 8.06 m | 8.44 m x 8.06 m |
| Basement | Workshop | 2.56 m | 3.65 m | 2.56 m x 3.65 m |
| Basement | Exercise Room | 5.25 m | 3.62 m | 5.25 m x 3.62 m |
| Basement | Utility Room | 3.55 m | 3.65 m | 3.55 m x 3.65 m |
| Basement | Other | 1.65 m | 2.84 m | 1.65 m x 2.84 m |
| Ground Level | Foyer | 2.11 m | 2.88 m | 2.11 m x 2.88 m |
| Ground Level | Living Room | 4.47 m | 3.69 m | 4.47 m x 3.69 m |
| Ground Level | Den | 3.34 m | 3.69 m | 3.34 m x 3.69 m |
| Ground Level | Kitchen | 3.71 m | 3.84 m | 3.71 m x 3.84 m |
| Ground Level | Dining Room | 4.73 m | 3.52 m | 4.73 m x 3.52 m |
| Ground Level | Family Room | 5 m | 4.04 m | 5 m x 4.04 m |
| Ground Level | Laundry Room | 2.5 m | 2.99 m | 2.5 m x 2.99 m |
| Ground Level | Bathroom | 1.44 m | 1.82 m | 1.44 m x 1.82 m |
Utilities
| Cable | Installed |
| Sewer | Installed |


309 Dundas Street East
Trenton, Ontario K8V 1M1
(613) 394-1800
(613) 394-9900
www.exitrealtygroup.ca/
Contact Us
Contact us for more information

















































