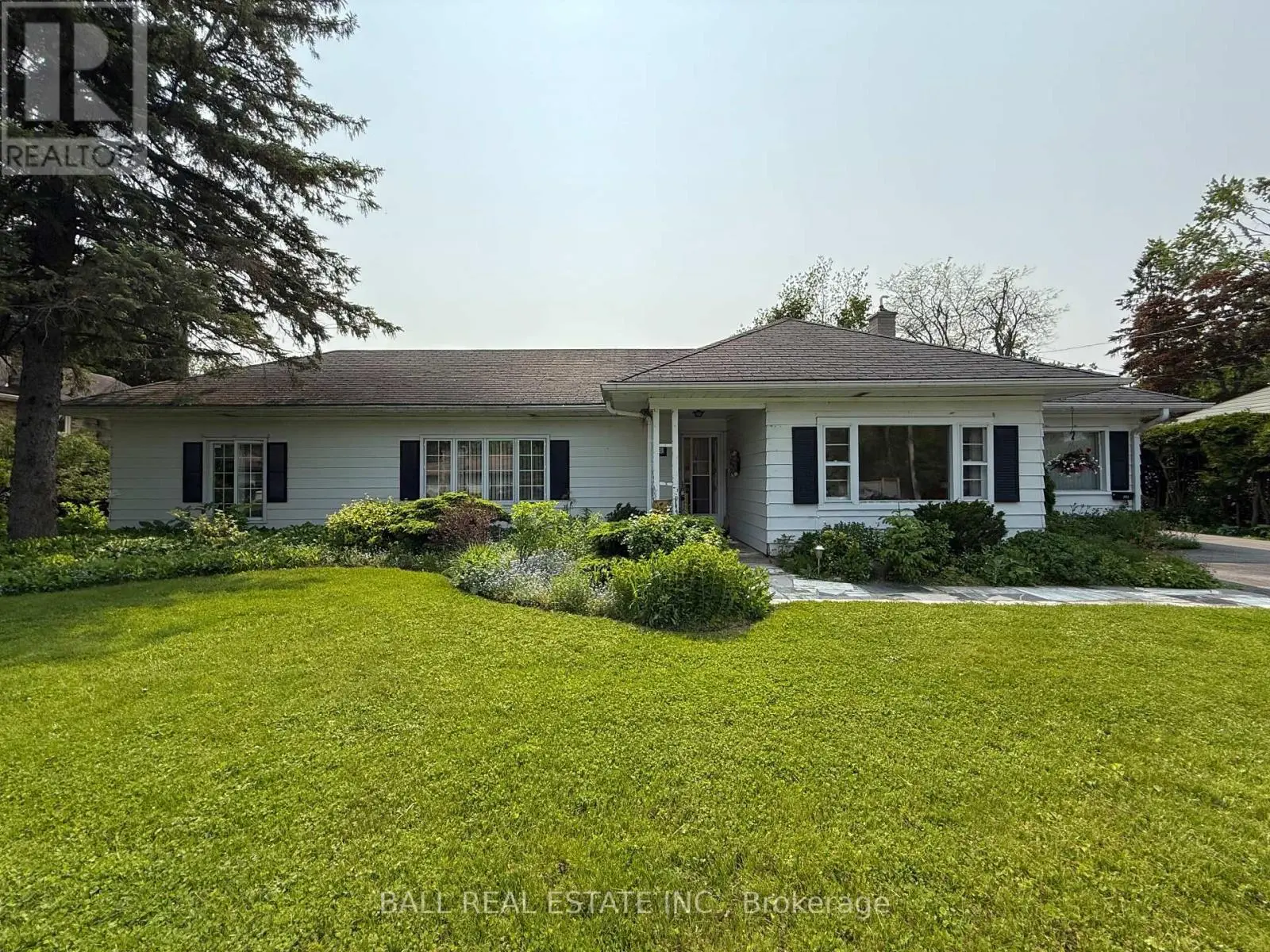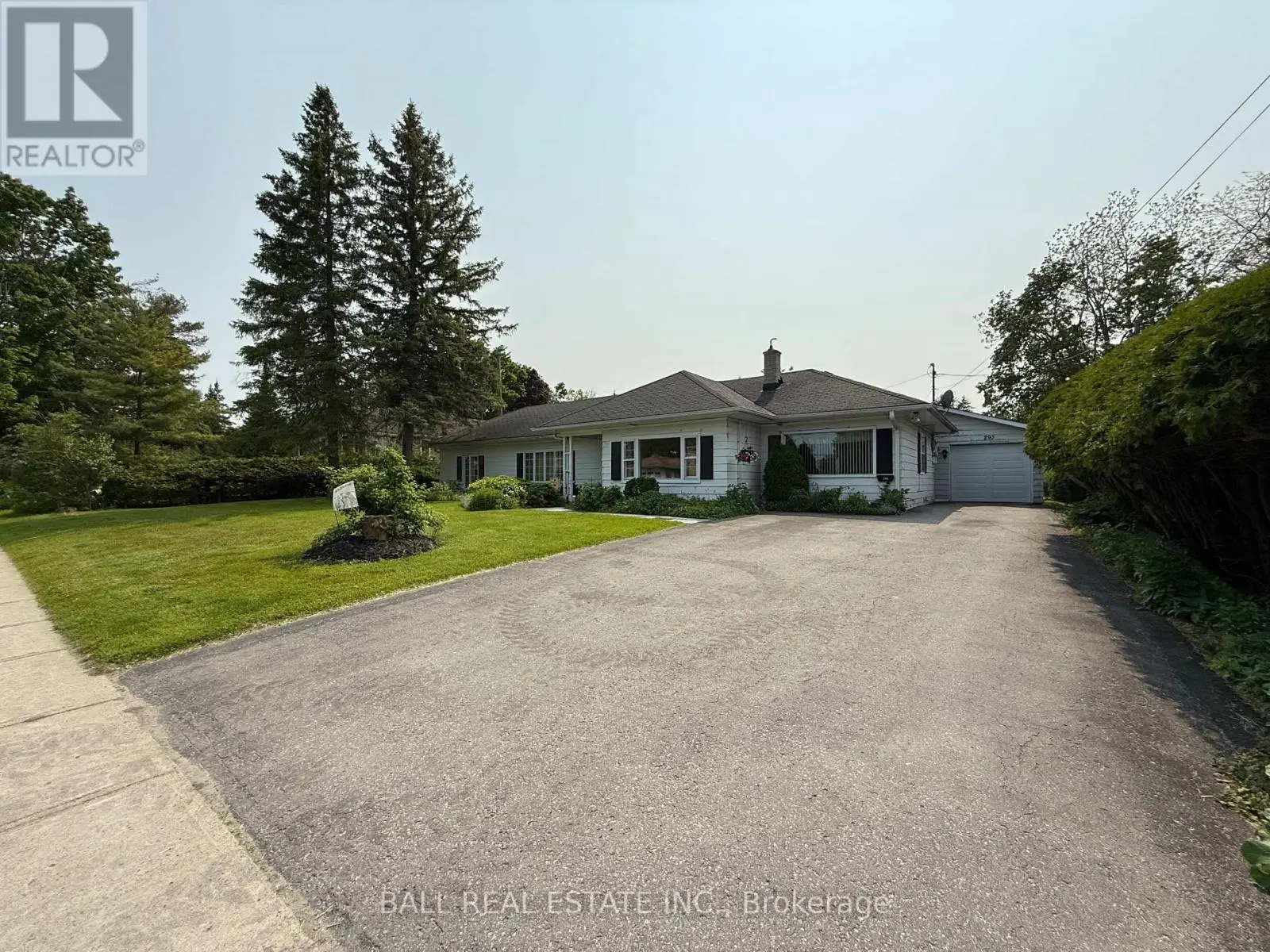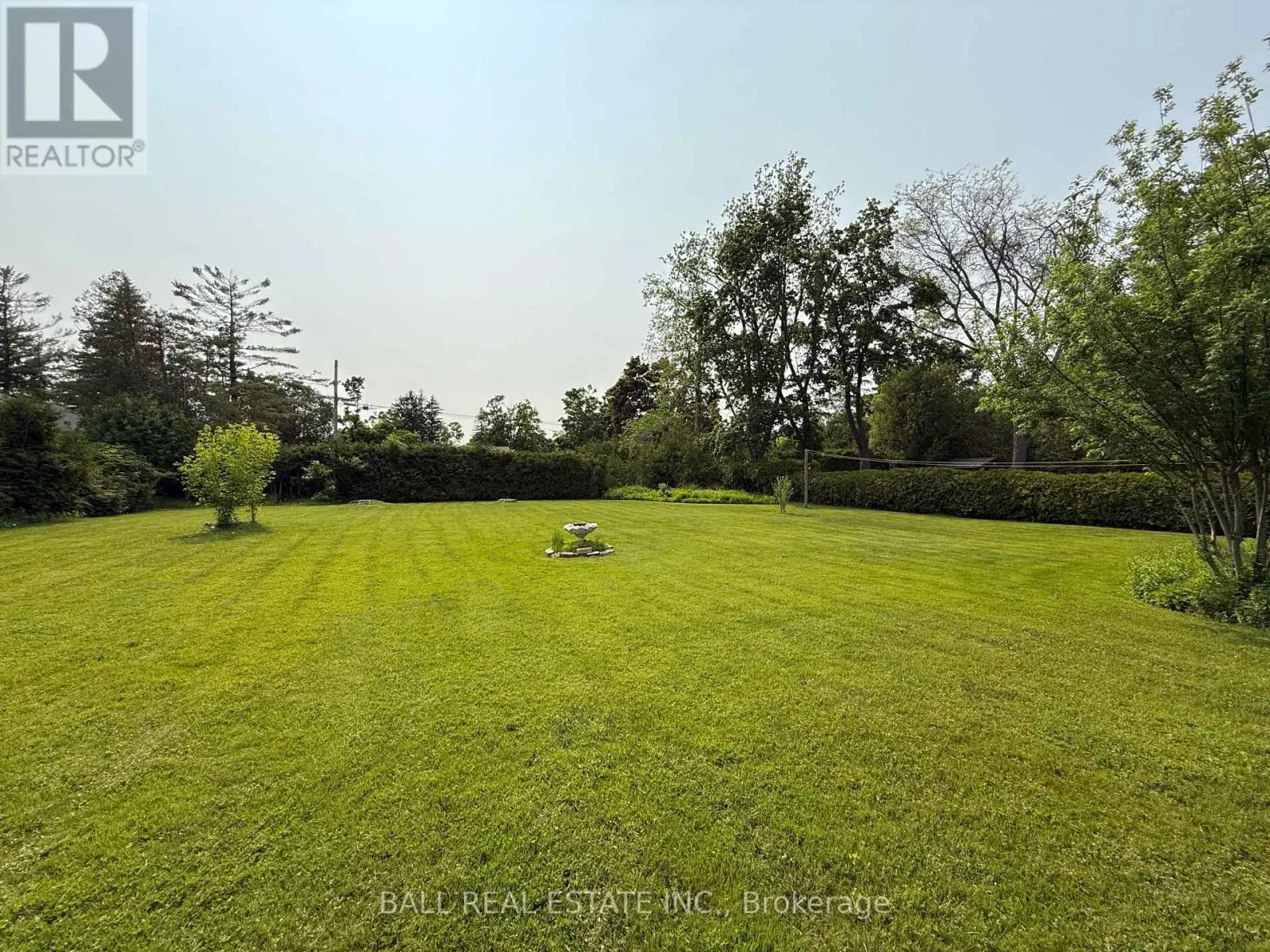293 Wallis Drive Peterborough West, Ontario K9J 6E1
$699,900
One of Peterboroughs most desirable West End neighbourhoods, this bungalow with detached garage sits on a stunning 100x190ft park-like level lot. The expansive backyard offers complete natural privacy, surrounded by mature trees and gardens. This bungalow has over 1860sqft of living space with 3 bedrooms, 2 full bathrooms, gas fireplace and bright walkout to garden patio. Ample space to bring your dream backyard vision to life in this private, spacious setting. Prime location just minutes to PRHC, great schools, parks, trails and all amenities in the sought-after West End of Peterborough (id:59743)
Property Details
| MLS® Number | X12194654 |
| Property Type | Single Family |
| Community Name | 2 North |
| Amenities Near By | Public Transit |
| Community Features | School Bus |
| Equipment Type | Water Heater |
| Features | Level Lot, Wooded Area, Level |
| Parking Space Total | 6 |
| Rental Equipment Type | Water Heater |
| Structure | Deck |
Building
| Bathroom Total | 2 |
| Bedrooms Above Ground | 3 |
| Bedrooms Total | 3 |
| Amenities | Fireplace(s) |
| Appliances | Garage Door Opener Remote(s), Dryer, Garage Door Opener, Stove, Washer, Window Coverings, Refrigerator |
| Architectural Style | Bungalow |
| Construction Style Attachment | Detached |
| Cooling Type | Central Air Conditioning |
| Exterior Finish | Hardboard |
| Fireplace Present | Yes |
| Foundation Type | Slab |
| Heating Fuel | Natural Gas |
| Heating Type | Forced Air |
| Stories Total | 1 |
| Size Interior | 1,500 - 2,000 Ft2 |
| Type | House |
| Utility Water | Municipal Water |
Parking
| Attached Garage | |
| Garage |
Land
| Acreage | No |
| Land Amenities | Public Transit |
| Landscape Features | Landscaped |
| Sewer | Sanitary Sewer |
| Size Depth | 190 Ft |
| Size Frontage | 100 Ft |
| Size Irregular | 100 X 190 Ft |
| Size Total Text | 100 X 190 Ft |
Rooms
| Level | Type | Length | Width | Dimensions |
|---|---|---|---|---|
| Main Level | Living Room | 6.4 m | 7.52 m | 6.4 m x 7.52 m |
| Main Level | Kitchen | 3.25 m | 4.11 m | 3.25 m x 4.11 m |
| Main Level | Primary Bedroom | 3.86 m | 3.94 m | 3.86 m x 3.94 m |
| Main Level | Bedroom | 3.73 m | 4.62 m | 3.73 m x 4.62 m |
| Main Level | Bedroom | 3.05 m | 4.06 m | 3.05 m x 4.06 m |
| Main Level | Den | 4.29 m | 3.66 m | 4.29 m x 3.66 m |
Utilities
| Cable | Available |
| Electricity | Installed |
| Sewer | Installed |
https://www.realtor.ca/real-estate/28412884/293-wallis-drive-peterborough-west-north-2-north


36 Queen Street
Lakefield, Ontario K0L 2H0
(705) 651-2255

Salesperson
(705) 651-2255

36 Queen Street
Lakefield, Ontario K0L 2H0
(705) 651-2255
Contact Us
Contact us for more information



















































