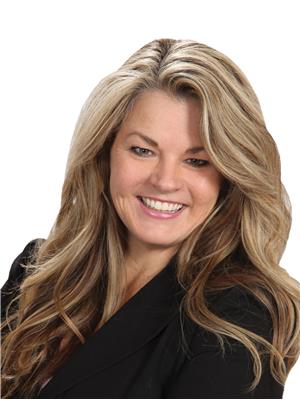294 Mary Street W Kawartha Lakes, Ontario K9V 5S7
$629,900
This sparkling clean and well maintained all brick raised bungalow features 2 + 2 bedrooms, 1 + 1 baths and walkout to a gazebo covered deck and a fully fenced yard that is just perfect to keep family and pets safe. The yard also features a covered patio with Natural Gas barbecue. Upon entering this approximate 1100 sq ft home, you'll love the spacious and welcoming foyer! The home boasts many features such as central air, central vac, a lovely main floor colour palette, spacious living dining space and roomy kitchen. The primary bedroom features a convenient semi-ensuite bath, complete with SafeStep bath upgrade! The second upstairs bedroom, currently a sewing room, offers a walkout to the fully enclosed deck. In the basement we have a large Rec Room with a bonus room that might make a perfect kitchenette. There's two additional bedrooms in the basement, one currently in use as an office, plus a basement 4 piece bath. There's a workshop and furnace room and lots more storage in the spacious crawl space. Conveniently located just a minute walk to St Dominic CES, and 10 minute walk to Fleming College and the Lindsay Rec complex, it is also in wonderfully close proximity to all Lindsay amenities. This home is located in a great neighbourhood with area parks and trails nearby. Don't wait for your opportunity to purchase this wonderful move-in ready home with in-law potential in the basement. **** EXTRAS **** New driveway 2023, driveway sealed 2024, ducts clean 2024, semi-ensuite bath w $25,000 Safe Step walk-in tub, gazebo covered back deck, work room w work bench, HRV exchanger, basement flooring 2024, Gas Dryer, sump pump (id:59743)
Property Details
| MLS® Number | X11914655 |
| Property Type | Single Family |
| Community Name | Lindsay |
| Amenities Near By | Schools, Public Transit, Park |
| Community Features | Community Centre |
| Equipment Type | Water Heater - Gas |
| Features | Level Lot, Flat Site, Level, Sump Pump |
| Parking Space Total | 3 |
| Rental Equipment Type | Water Heater - Gas |
| Structure | Deck, Patio(s), Porch, Shed |
Building
| Bathroom Total | 2 |
| Bedrooms Above Ground | 2 |
| Bedrooms Below Ground | 2 |
| Bedrooms Total | 4 |
| Appliances | Garage Door Opener Remote(s), Central Vacuum, Dryer, Garage Door Opener, Oven, Range, Refrigerator, Stove, Washer, Window Coverings |
| Architectural Style | Raised Bungalow |
| Basement Development | Finished |
| Basement Type | Full (finished) |
| Construction Style Attachment | Detached |
| Cooling Type | Central Air Conditioning |
| Exterior Finish | Brick |
| Foundation Type | Poured Concrete |
| Heating Fuel | Natural Gas |
| Heating Type | Forced Air |
| Stories Total | 1 |
| Size Interior | 1,100 - 1,500 Ft2 |
| Type | House |
| Utility Water | Municipal Water |
Parking
| Attached Garage |
Land
| Acreage | No |
| Fence Type | Fenced Yard |
| Land Amenities | Schools, Public Transit, Park |
| Landscape Features | Landscaped |
| Sewer | Sanitary Sewer |
| Size Depth | 99 Ft ,6 In |
| Size Frontage | 104 Ft ,2 In |
| Size Irregular | 104.2 X 99.5 Ft ; Irregular |
| Size Total Text | 104.2 X 99.5 Ft ; Irregular|under 1/2 Acre |
| Zoning Description | R2 |
Rooms
| Level | Type | Length | Width | Dimensions |
|---|---|---|---|---|
| Basement | Laundry Room | 2.81 m | 1.7 m | 2.81 m x 1.7 m |
| Basement | Bathroom | 2.76 m | 1.75 m | 2.76 m x 1.75 m |
| Basement | Recreational, Games Room | 6.14 m | 3.47 m | 6.14 m x 3.47 m |
| Basement | Bedroom 4 | 3.63 m | 2.69 m | 3.63 m x 2.69 m |
| Basement | Bedroom 3 | 3.63 m | 3.37 m | 3.63 m x 3.37 m |
| Main Level | Foyer | 3 m | 2 m | 3 m x 2 m |
| Main Level | Living Room | 6.29 m | 3.14 m | 6.29 m x 3.14 m |
| Main Level | Dining Room | 3.09 m | 3.22 m | 3.09 m x 3.22 m |
| Main Level | Kitchen | 3.04 m | 3.02 m | 3.04 m x 3.02 m |
| Main Level | Primary Bedroom | 3.63 m | 3.63 m | 3.63 m x 3.63 m |
| Main Level | Bedroom 2 | 3.4 m | 2.79 m | 3.4 m x 2.79 m |
| Main Level | Bathroom | 3 m | 2.5 m | 3 m x 2.5 m |
Utilities
| Cable | Installed |
| Sewer | Installed |
https://www.realtor.ca/real-estate/27782413/294-mary-street-w-kawartha-lakes-lindsay-lindsay

Salesperson
(705) 324-2552

273 Kent St.w Unit B
Lindsay, Ontario K9V 2Z8
(705) 324-2552
(705) 324-2378
www.affinitygrouppinnacle.ca

Salesperson
(705) 324-2552

273 Kent St.w Unit B
Lindsay, Ontario K9V 2Z8
(705) 324-2552
(705) 324-2378
www.affinitygrouppinnacle.ca
Contact Us
Contact us for more information









































