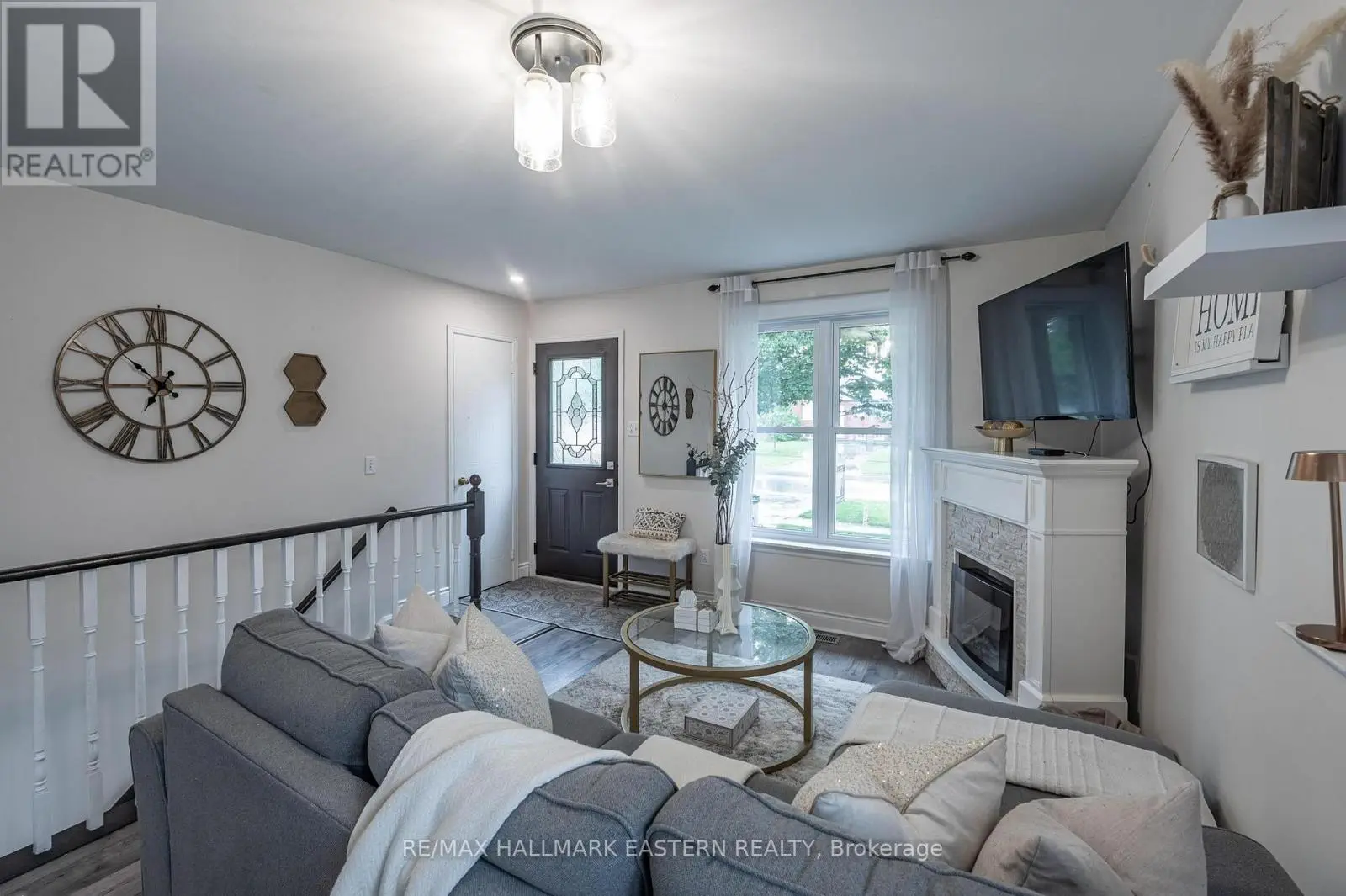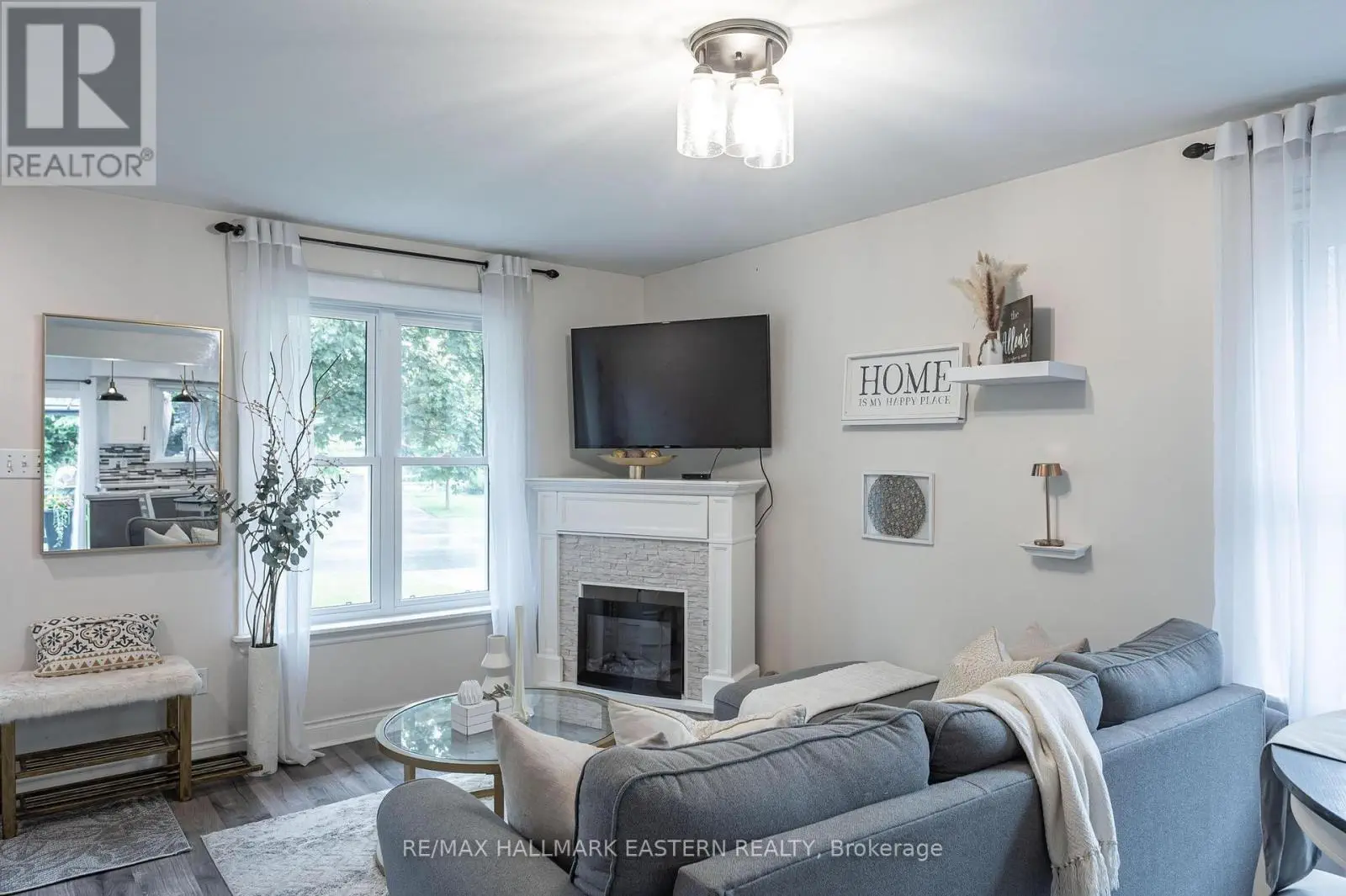297 Towerhill Road Peterborough North, Ontario K9H 7N1
$549,900
Welcome to this charming brick bungalow in a sought-after neighborhood ready for you to move in and make it yours! The main floor has been beautifully renovated with brand-new flooring throughout. You'll love the newly open-concept kitchen, complete with stainless steel appliances, quartz countertops, a custom backsplash, a spacious island, and a coffee bar with built-in shelving. Down the hall, you will find a fully renovated bathroom with quartz countertops, a generous primary bedroom featuring his and her closets and a second well-sized bedroom completing the main level. Downstairs, enjoy a spacious family room, third bedroom, a 4-piece bathroom, and a laundry room for added convenience. Step outside into your private backyard, featuring a covered deck, storage shed, and a separate patio for entertaining.The front driveway offers the potential for side-by-side parking, adding to the home's functionality. Stylish, spacious, and move-in ready, this home blends comfort, design, and practicality in one perfect package. (id:59743)
Property Details
| MLS® Number | X12210628 |
| Property Type | Single Family |
| Community Name | 1 North |
| Features | Carpet Free |
| Parking Space Total | 2 |
Building
| Bathroom Total | 2 |
| Bedrooms Above Ground | 2 |
| Bedrooms Below Ground | 1 |
| Bedrooms Total | 3 |
| Appliances | Dishwasher, Dryer, Microwave, Stove, Washer, Window Coverings, Refrigerator |
| Architectural Style | Bungalow |
| Basement Development | Finished |
| Basement Type | Full (finished) |
| Construction Style Attachment | Detached |
| Cooling Type | Central Air Conditioning |
| Exterior Finish | Brick |
| Foundation Type | Concrete |
| Heating Fuel | Natural Gas |
| Heating Type | Forced Air |
| Stories Total | 1 |
| Size Interior | 700 - 1,100 Ft2 |
| Type | House |
| Utility Water | Municipal Water |
Parking
| No Garage |
Land
| Acreage | No |
| Sewer | Sanitary Sewer |
| Size Depth | 107 Ft ,10 In |
| Size Frontage | 40 Ft ,4 In |
| Size Irregular | 40.4 X 107.9 Ft |
| Size Total Text | 40.4 X 107.9 Ft|under 1/2 Acre |
| Zoning Description | R1 |
Rooms
| Level | Type | Length | Width | Dimensions |
|---|---|---|---|---|
| Lower Level | Recreational, Games Room | 5.14 m | 7.95 m | 5.14 m x 7.95 m |
| Lower Level | Bedroom | 3.78 m | 3.18 m | 3.78 m x 3.18 m |
| Main Level | Living Room | 4.11 m | 3.34 m | 4.11 m x 3.34 m |
| Main Level | Dining Room | 4.11 m | 1.82 m | 4.11 m x 1.82 m |
| Main Level | Kitchen | 3.68 m | 2.78 m | 3.68 m x 2.78 m |
| Main Level | Primary Bedroom | 3.04 m | 4.06 m | 3.04 m x 4.06 m |
| Main Level | Bedroom | 2.6 m | 2.69 m | 2.6 m x 2.69 m |
https://www.realtor.ca/real-estate/28446797/297-towerhill-road-peterborough-north-north-1-north

91 George Street N
Peterborough, Ontario K9J 3G3
(705) 743-9111
(705) 743-1034


91 George Street N
Peterborough, Ontario K9J 3G3
(705) 743-9111
(705) 743-1034
Contact Us
Contact us for more information





























