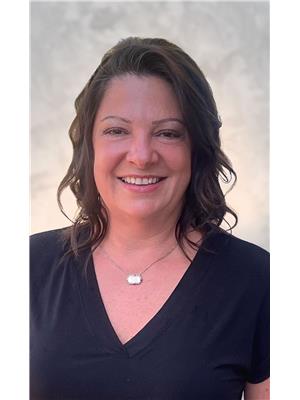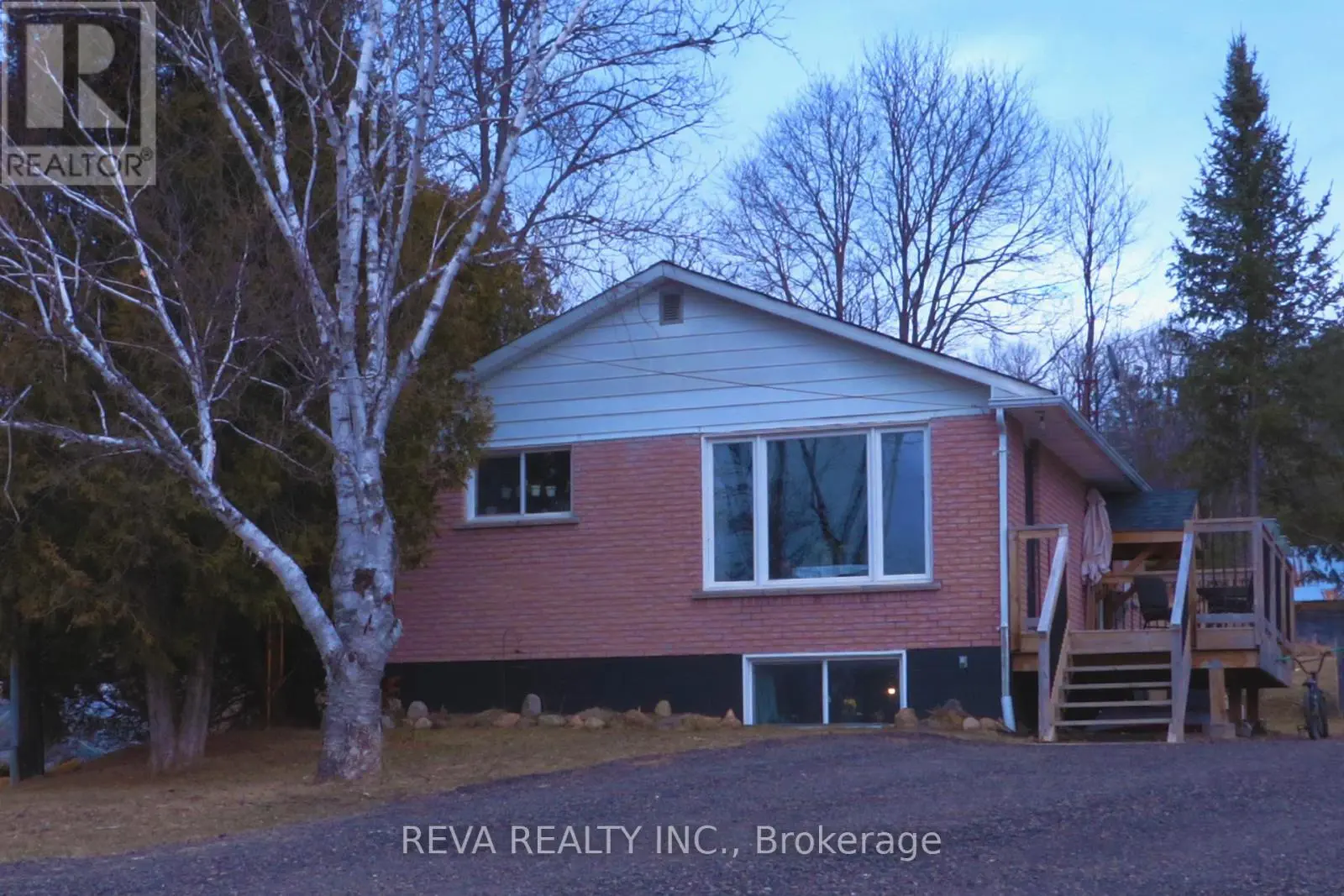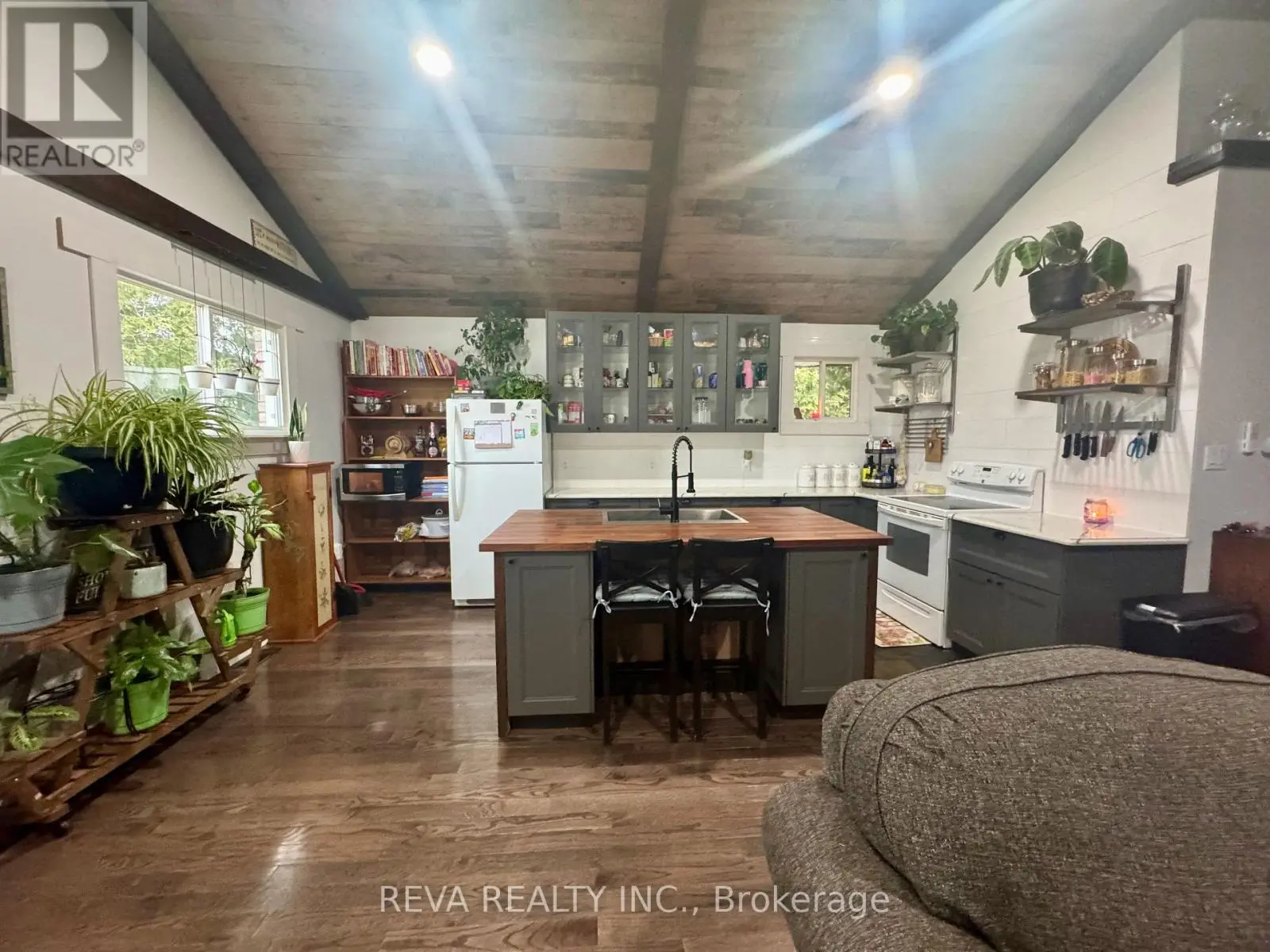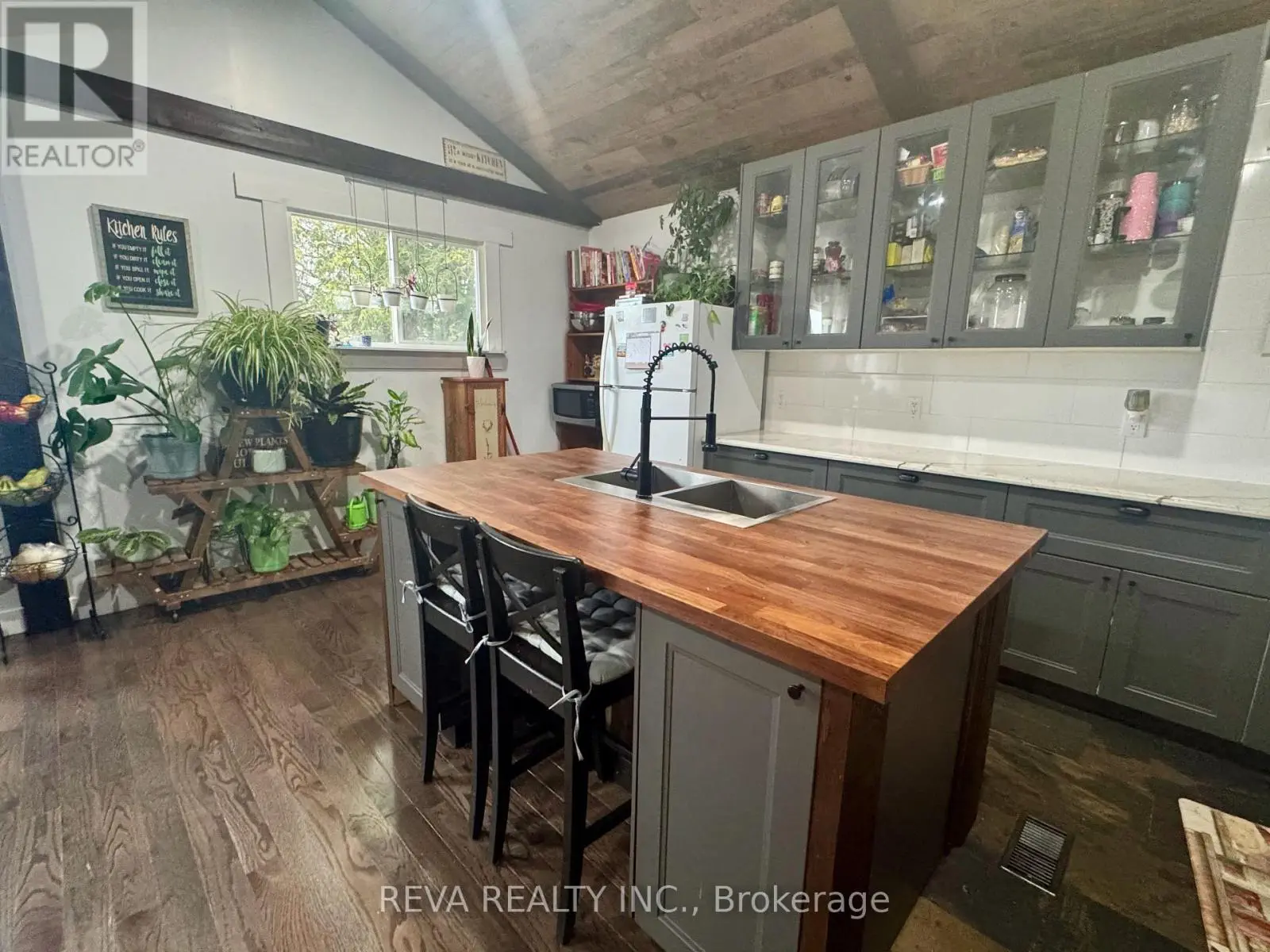29796 Highway 62 N Hastings Highlands, Ontario K0L 1C0
$495,000
Birds Creek - 4 Bedroom Brick Bungalow that is finished to a bright modern standard and move in ready. This is ideal for retirees who want to downsize with main floor living and extra guest space on the lower level, or convert one of the lower level bedrooms into a family room. First-time home buyers or a small family would enjoy the proximity to the Birds Creek Public School (JK-6), Community Centre, ball field, outdoor rink and park that is just down South Baptiste Lake Road. The ATV/Snowmobile trail is across the road for easy access to hit the trails for the day for the outdoor enthusiasts. A five minute drive into the Town of Bancroft for shopping, doctors and the hospital, along with many restaurants and small town shops! (id:59743)
Property Details
| MLS® Number | X12091723 |
| Property Type | Single Family |
| Community Name | Herschel Ward |
| Community Features | School Bus, Community Centre |
| Easement | Unknown |
| Equipment Type | None |
| Features | Flat Site, Country Residential |
| Parking Space Total | 4 |
| Rental Equipment Type | None |
| Structure | Deck, Shed |
Building
| Bathroom Total | 1 |
| Bedrooms Above Ground | 2 |
| Bedrooms Below Ground | 2 |
| Bedrooms Total | 4 |
| Age | 31 To 50 Years |
| Appliances | Water Heater, Dryer, Stove, Washer, Refrigerator |
| Architectural Style | Raised Bungalow |
| Basement Features | Walk-up |
| Basement Type | Full |
| Cooling Type | Central Air Conditioning |
| Exterior Finish | Brick |
| Fire Protection | Smoke Detectors |
| Foundation Type | Block |
| Heating Fuel | Oil |
| Heating Type | Forced Air |
| Stories Total | 1 |
| Size Interior | 700 - 1,100 Ft2 |
| Type | House |
| Utility Water | Drilled Well |
Parking
| No Garage |
Land
| Access Type | Year-round Access |
| Acreage | No |
| Sewer | Septic System |
| Size Depth | 154 Ft ,1 In |
| Size Frontage | 58 Ft ,4 In |
| Size Irregular | 58.4 X 154.1 Ft |
| Size Total Text | 58.4 X 154.1 Ft|under 1/2 Acre |
| Zoning Description | Residential |
Rooms
| Level | Type | Length | Width | Dimensions |
|---|---|---|---|---|
| Lower Level | Bedroom 3 | 4.67 m | 3.24 m | 4.67 m x 3.24 m |
| Lower Level | Bedroom 4 | 5.49 m | 3.59 m | 5.49 m x 3.59 m |
| Lower Level | Utility Room | 1.08 m | 3.25 m | 1.08 m x 3.25 m |
| Main Level | Living Room | 4.33 m | 3.53 m | 4.33 m x 3.53 m |
| Main Level | Dining Room | 4.33 m | 1.96 m | 4.33 m x 1.96 m |
| Main Level | Kitchen | 5.02 m | 2.61 m | 5.02 m x 2.61 m |
| Main Level | Bathroom | 3.08 m | 2.51 m | 3.08 m x 2.51 m |
| Main Level | Primary Bedroom | 3.43 m | 2.68 m | 3.43 m x 2.68 m |
| Main Level | Bedroom 2 | 3.41 m | 2.68 m | 3.41 m x 2.68 m |

Broker of Record
(613) 334-9612
lisascott.realtor/
www.facebook.com/RevaRealtyBancroft/
ca.linkedin.com/in/lisa-scott-84724618

(613) 332-1338

Broker
(613) 332-8921
www.facebook.com/revarealtyinc.ca/
twitter.com/cottageguy1?lang=en
www.linkedin.com/in/steve-lesak-138b4b21/?originalSubdomain=ca

(613) 332-1338
Contact Us
Contact us for more information













