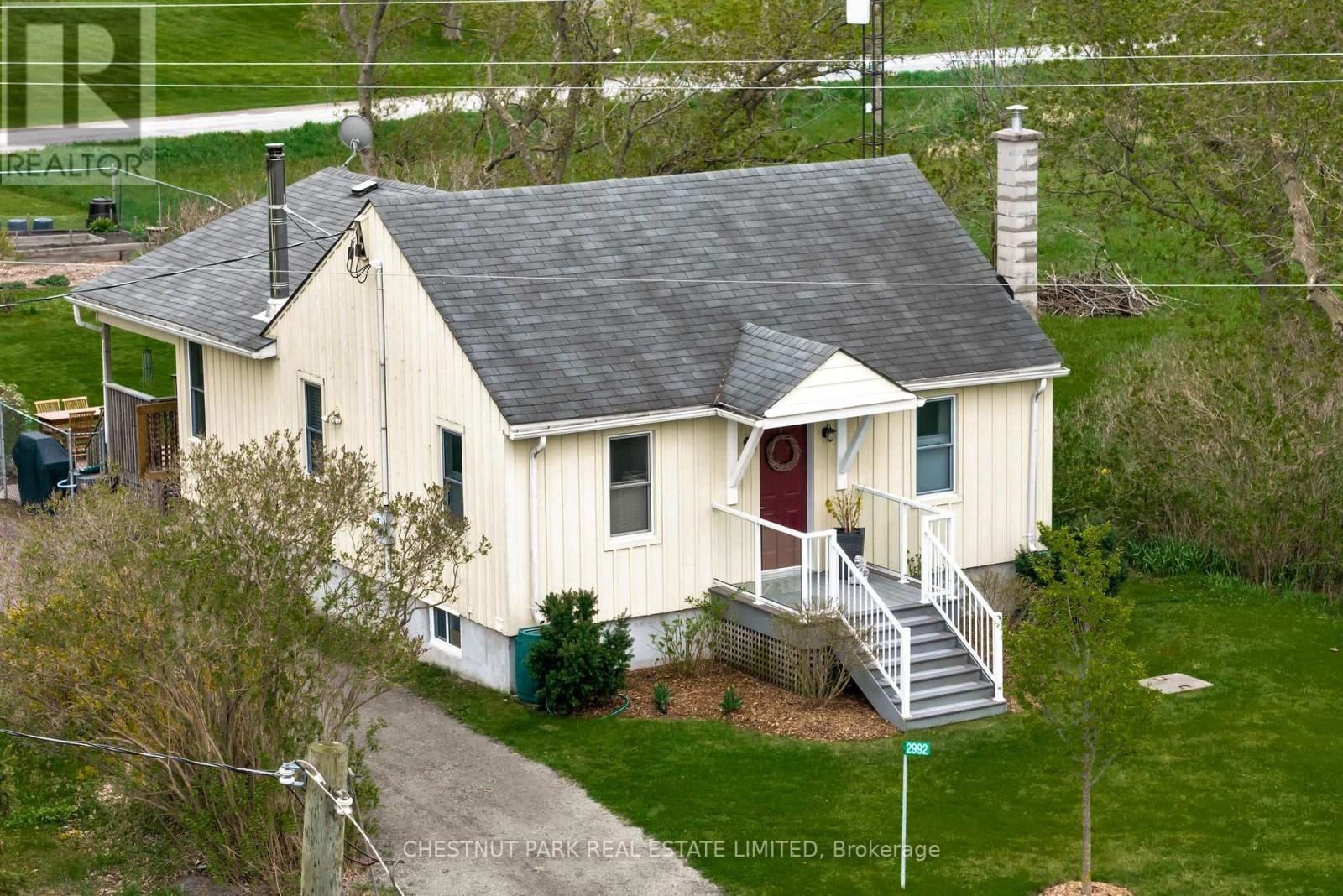2992 County Road 10 Prince Edward County, Ontario K0K 2P0
$565,000
Welcome to 2992 County Road 10 nestled in the beautiful hamlet of Milford, this perfectly sized home has all you need.This charming, buttercup yellow, board and batten home sits across the street from the Mill Pond with calming water views. It is compact yet offers you three bedrooms, a newly renovated kitchen and bathroom, living/dining room space with high efficiency Jotul wood stove, a light filled, four seasons sunroom, and a fenced yard with mature gardens and raised beds to grow your own veggies or specialty flowers. There is ample storage in your full height, newly waterproofed basement, home to an upgraded Culligan water system with UV , with laundry area, and small work station. Just steps away from the hub of Milford, it is easy walking distance to PECish bakery, a French linen shop, the post office and library, and some exciting new businesses soon to open. Take a stroll around the Mill Pond, and watch both the young and old leap off the bridge or jump from the rope swing into the pond. The Milford Town Hall and Fairgrounds are hosts to many wonderful events from the Mount Tabor Playhouse to the Milford Fall Fair. Here is your chance to be part of a small, vibrant community! Furniture is negotiable. (id:59743)
Property Details
| MLS® Number | X12141380 |
| Property Type | Single Family |
| Community Name | South Marysburg Ward |
| Amenities Near By | Hospital, Place Of Worship, Schools |
| Features | Flat Site, Lighting, Dry, Carpet Free, Sump Pump |
| Parking Space Total | 5 |
| Structure | Patio(s), Porch, Deck, Shed |
Building
| Bathroom Total | 1 |
| Bedrooms Above Ground | 3 |
| Bedrooms Total | 3 |
| Age | 51 To 99 Years |
| Appliances | Water Heater, Water Softener, Water Treatment, Dishwasher, Dryer, Freezer, Stove, Washer, Refrigerator |
| Architectural Style | Bungalow |
| Basement Development | Unfinished |
| Basement Type | Full (unfinished) |
| Construction Style Attachment | Detached |
| Exterior Finish | Wood |
| Fire Protection | Smoke Detectors |
| Fireplace Present | Yes |
| Fireplace Total | 1 |
| Fireplace Type | Woodstove |
| Foundation Type | Block |
| Heating Fuel | Oil |
| Heating Type | Forced Air |
| Stories Total | 1 |
| Size Interior | 700 - 1,100 Ft2 |
| Type | House |
| Utility Water | Drilled Well |
Parking
| No Garage |
Land
| Access Type | Year-round Access |
| Acreage | No |
| Fence Type | Fenced Yard |
| Land Amenities | Hospital, Place Of Worship, Schools |
| Sewer | Septic System |
| Size Depth | 142 Ft ,6 In |
| Size Frontage | 59 Ft ,9 In |
| Size Irregular | 59.8 X 142.5 Ft ; One Side Of The Property Is 190.22 Ft |
| Size Total Text | 59.8 X 142.5 Ft ; One Side Of The Property Is 190.22 Ft|under 1/2 Acre |
| Soil Type | Mixed Soil |
| Surface Water | Lake/pond |
| Zoning Description | Hr (hamlet Residential) |
Rooms
| Level | Type | Length | Width | Dimensions |
|---|---|---|---|---|
| Main Level | Sunroom | 2.98 m | 5.31 m | 2.98 m x 5.31 m |
| Main Level | Living Room | 2.96 m | 3.93 m | 2.96 m x 3.93 m |
| Main Level | Kitchen | 3.13 m | 4.3 m | 3.13 m x 4.3 m |
| Main Level | Primary Bedroom | 3.19 m | 4.37 m | 3.19 m x 4.37 m |
| Main Level | Bedroom 2 | 3.19 m | 3.19 m | 3.19 m x 3.19 m |
| Main Level | Bathroom | 2.11 m | 3.27 m | 2.11 m x 3.27 m |
| Main Level | Bedroom 3 | 2.96 m | 3.62 m | 2.96 m x 3.62 m |
Utilities
| Cable | Available |
| Electricity | Installed |

Salesperson
(613) 471-1708

43 Main Street
Picton, Ontario K0K 2T0
(613) 471-1708
(613) 471-1886
Salesperson
(613) 471-1708

43 Main Street
Picton, Ontario K0K 2T0
(613) 471-1708
(613) 471-1886
Contact Us
Contact us for more information























