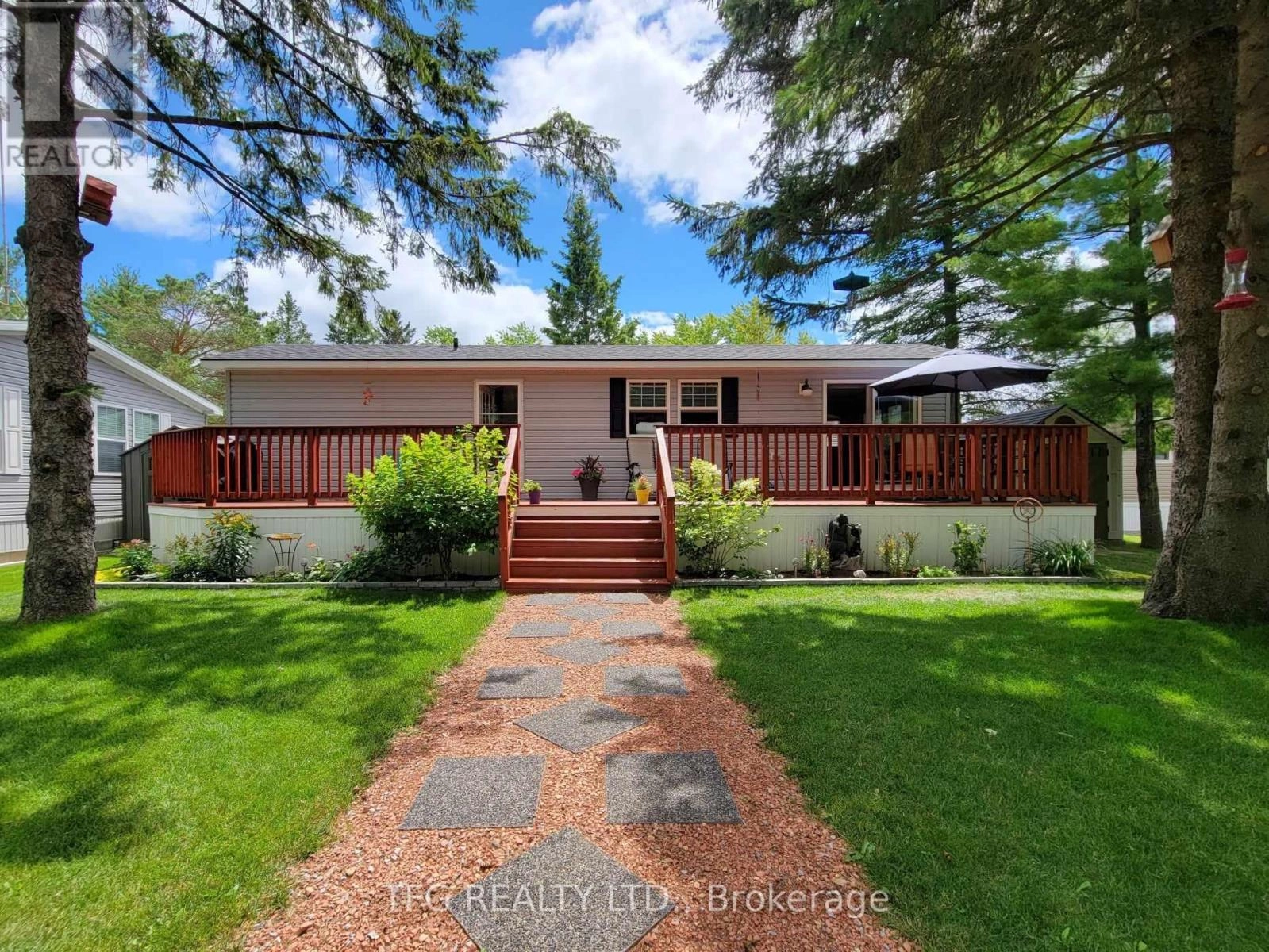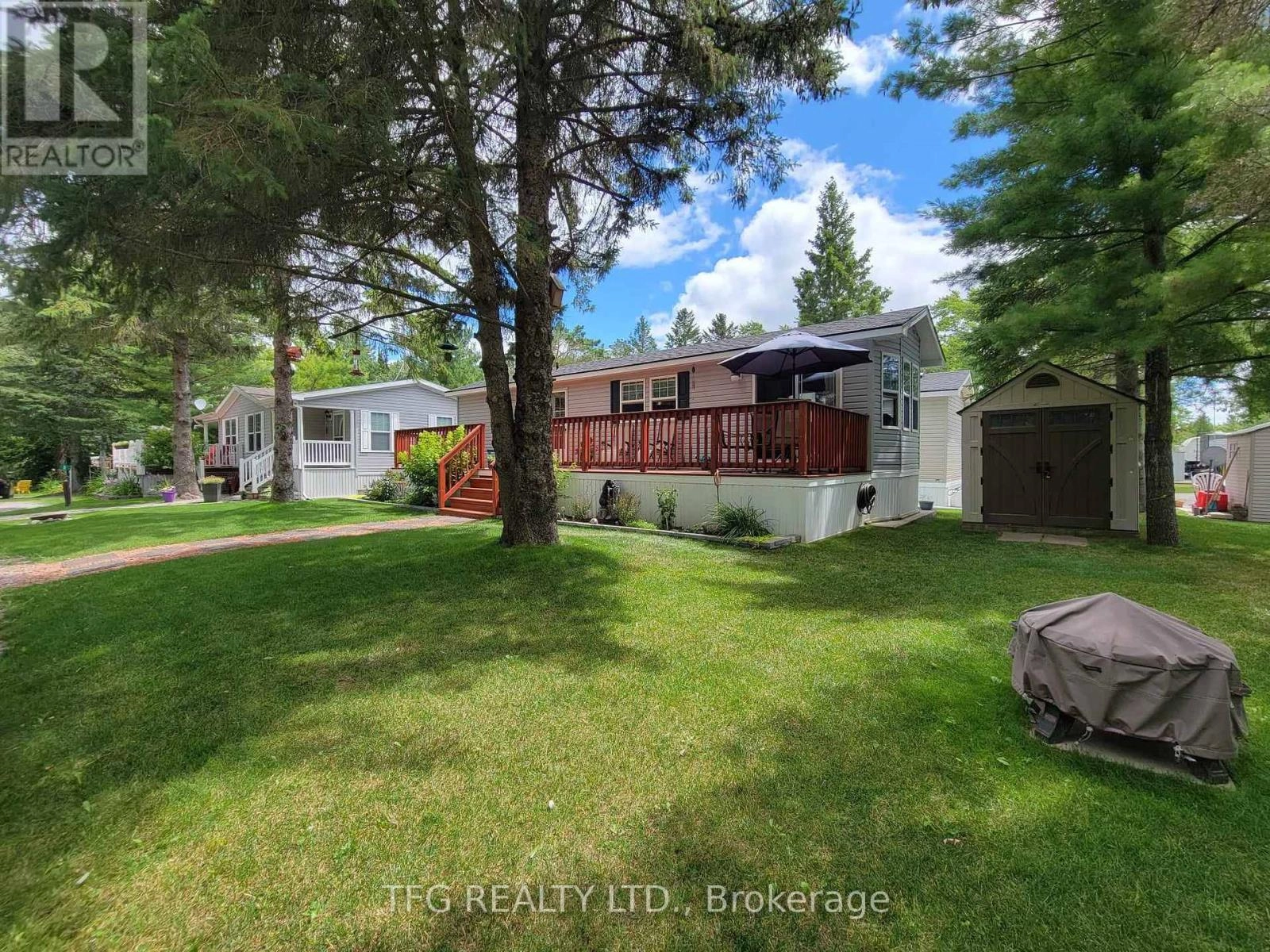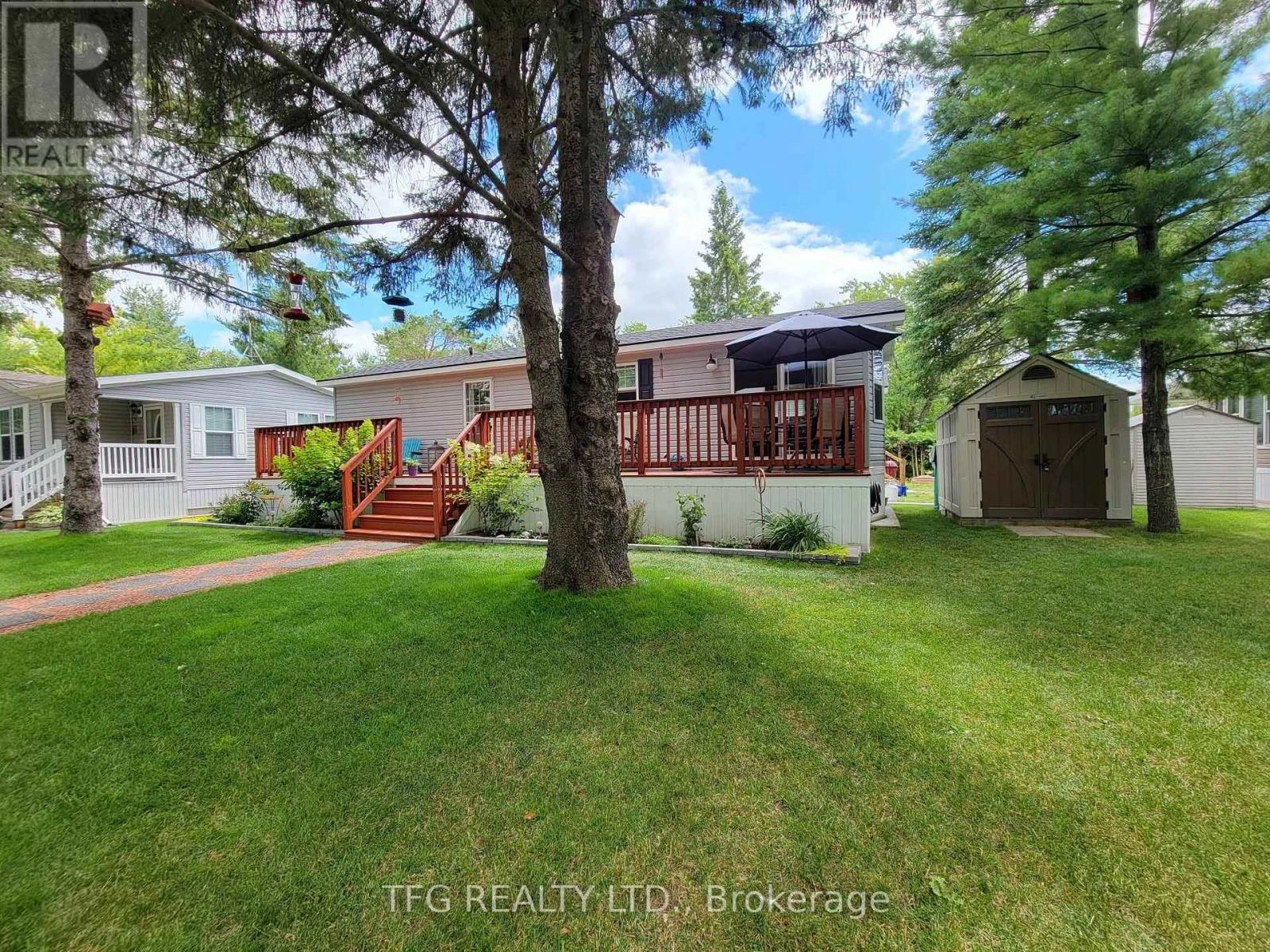3-2152 County Rd 36 Road Kawartha Lakes, Ontario K0M 1L0
$99,900
Are you looking for R & R and a summer packed with fun? Nestle In Resort on Emily Creek has it all-volleyball, horseshoes, darts, basketball, cornhole, parks, cards, live entertainment, and a heated pool with family/adult swim times. A short 10-minute boat ride gets you to Sturgeon Lake. This large, landscaped lot features a 2016 44x12 General Coach Huron Ridge park model on a concrete pad with a full-length 44x10 deck and 2 entrances. The front entrance leads to a bright living area with a queen sofa bed, recliner, armchair, and end/coffee tables. The open kitchen offers full-sized S.S. appliances (fridge, stove, microwave), a dining table with bench seating, and an upgraded faucet. A hallway with a double closet connects to the spacious 4-piece bath and 2 bedrooms, one with a queen bed, double closet/drawers, and overhead storage, the other with double-size bunks and armoire-style storage. Includes an 8x10 shed, upgraded thermostat, water heater, lighting & more. Dogs welcome, off-leash park included! (id:59743)
Property Details
| MLS® Number | X12286792 |
| Property Type | Single Family |
| Community Name | Verulam |
| Amenities Near By | Beach, Park |
| Features | Carpet Free |
| Parking Space Total | 1 |
| Pool Type | Inground Pool |
| Structure | Shed |
Building
| Bathroom Total | 1 |
| Bedrooms Above Ground | 2 |
| Bedrooms Total | 2 |
| Amenities | Separate Electricity Meters |
| Appliances | Water Heater, Furniture |
| Architectural Style | Bungalow |
| Basement Type | Crawl Space |
| Cooling Type | Central Air Conditioning |
| Exterior Finish | Vinyl Siding |
| Fire Protection | Smoke Detectors |
| Foundation Type | Concrete |
| Heating Fuel | Propane |
| Heating Type | Forced Air |
| Stories Total | 1 |
| Size Interior | 0 - 699 Ft2 |
| Type | Mobile Home |
Parking
| No Garage |
Land
| Acreage | No |
| Land Amenities | Beach, Park |
| Sewer | Septic System |
Rooms
| Level | Type | Length | Width | Dimensions |
|---|---|---|---|---|
| Main Level | Kitchen | 3.59 m | 3.66 m | 3.59 m x 3.66 m |
| Main Level | Living Room | 3.87 m | 3.66 m | 3.87 m x 3.66 m |
| Main Level | Primary Bedroom | 2.44 m | 3.66 m | 2.44 m x 3.66 m |
| Main Level | Bedroom 2 | 1.89 m | 1.92 m | 1.89 m x 1.92 m |
| Main Level | Bathroom | 1.4 m | 20 m | 1.4 m x 20 m |
https://www.realtor.ca/real-estate/28609277/3-2152-county-rd-36-road-kawartha-lakes-verulam-verulam

Salesperson
(905) 240-7300
375 King Street West
Oshawa, Ontario L1J 2K3
(905) 240-7300
(905) 571-5437
www.tfgrealty.com/
Contact Us
Contact us for more information









































