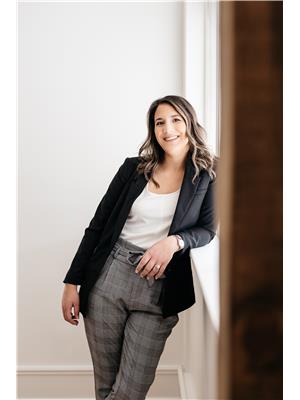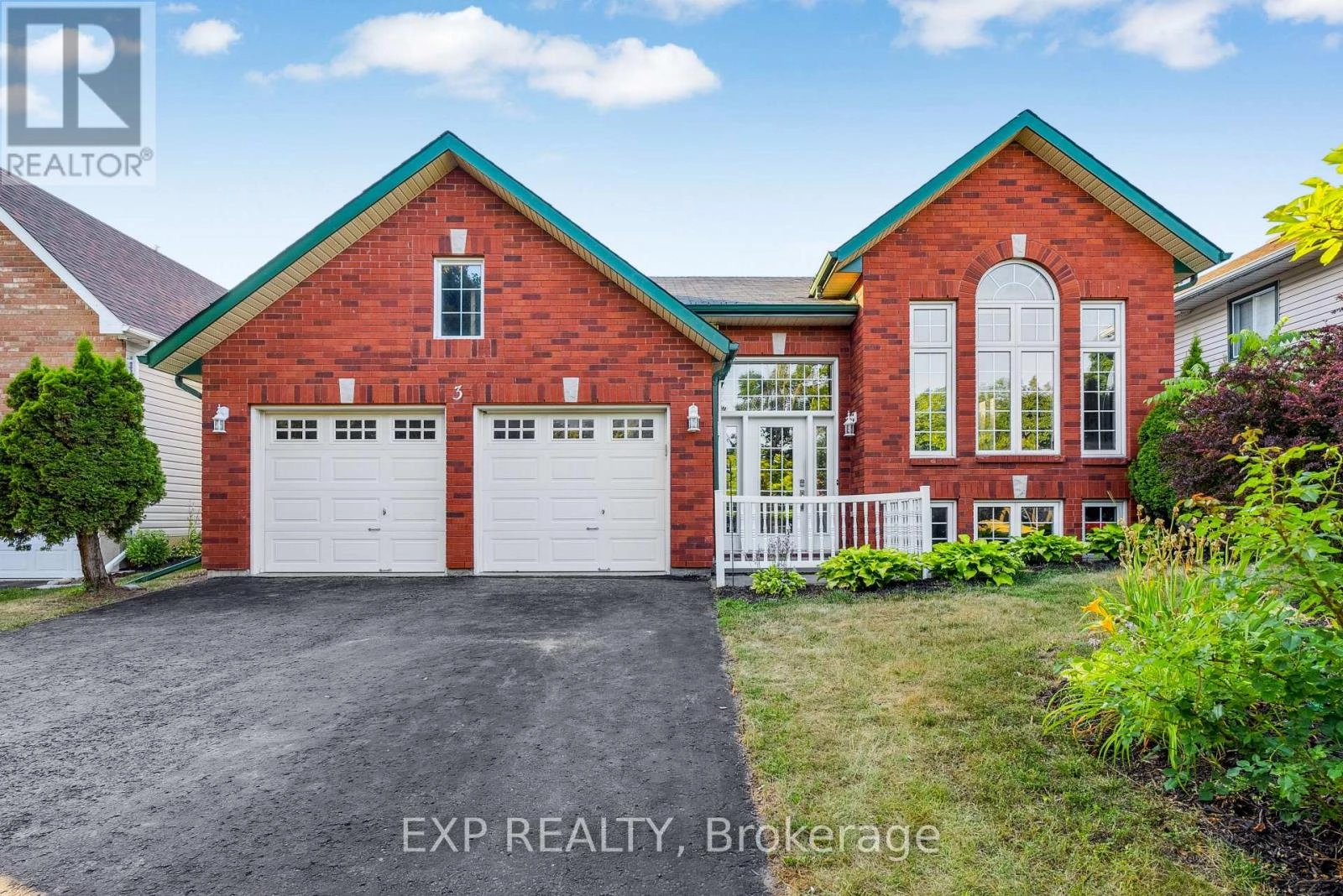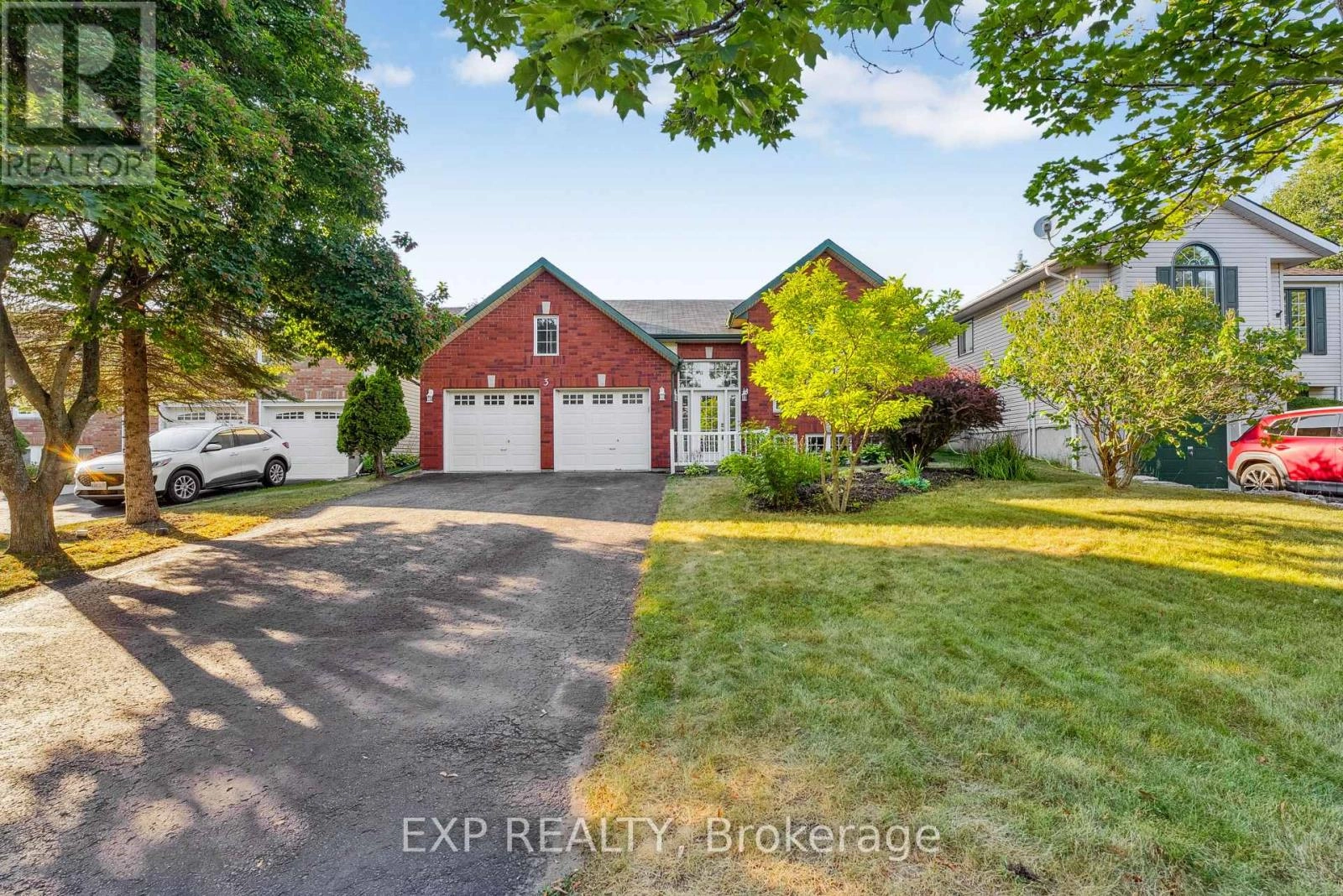4 Bedroom
3 Bathroom
1,100 - 1,500 ft2
Raised Bungalow
Fireplace
Central Air Conditioning
Forced Air
$595,000
Welcome to this beautiful 3+1 bedroom, 3 full bathroom raised bungalow, perfectly nestled in a sought-after neighbourhood just steps from Lake Ontario. This spacious home offers bright, open-concept living with a fully finished basement ideal for extended family or extra entertaining space. The main level features a generous kitchen with ample storage, a cozy living area, and a primary suite with a full ensuite. Downstairs, you'll find a large family room, additional bedroom, and full bath, offering flexibility for guests or a home office. Enjoy the convenience of being within walking distance to local amenities, charming caf/bookshop, restaurants, and the prestigious Loyalist Golf & Country Club. Whether you're looking for a forever home or a stylish downsizing option, this property has it all -location, lifestyle, and comfort. (id:59743)
Property Details
|
MLS® Number
|
X12306233 |
|
Property Type
|
Single Family |
|
Community Name
|
57 - Bath |
|
Parking Space Total
|
6 |
Building
|
Bathroom Total
|
3 |
|
Bedrooms Above Ground
|
3 |
|
Bedrooms Below Ground
|
1 |
|
Bedrooms Total
|
4 |
|
Amenities
|
Fireplace(s) |
|
Appliances
|
Central Vacuum, Blinds, Dishwasher, Dryer, Stove, Washer, Window Coverings, Refrigerator |
|
Architectural Style
|
Raised Bungalow |
|
Basement Development
|
Finished |
|
Basement Type
|
Full (finished) |
|
Construction Style Attachment
|
Detached |
|
Cooling Type
|
Central Air Conditioning |
|
Exterior Finish
|
Brick, Vinyl Siding |
|
Fireplace Present
|
Yes |
|
Fireplace Total
|
1 |
|
Foundation Type
|
Concrete |
|
Heating Fuel
|
Natural Gas |
|
Heating Type
|
Forced Air |
|
Stories Total
|
1 |
|
Size Interior
|
1,100 - 1,500 Ft2 |
|
Type
|
House |
|
Utility Water
|
Municipal Water |
Parking
Land
|
Acreage
|
No |
|
Sewer
|
Sanitary Sewer |
|
Size Depth
|
102 Ft ,4 In |
|
Size Frontage
|
51 Ft ,2 In |
|
Size Irregular
|
51.2 X 102.4 Ft |
|
Size Total Text
|
51.2 X 102.4 Ft |
|
Zoning Description
|
Residential |
Rooms
| Level |
Type |
Length |
Width |
Dimensions |
|
Lower Level |
Bathroom |
2.09 m |
2.03 m |
2.09 m x 2.03 m |
|
Lower Level |
Laundry Room |
2.08 m |
2.03 m |
2.08 m x 2.03 m |
|
Lower Level |
Utility Room |
1.45 m |
4.39 m |
1.45 m x 4.39 m |
|
Lower Level |
Recreational, Games Room |
10.6 m |
11.29 m |
10.6 m x 11.29 m |
|
Lower Level |
Bedroom |
4.42 m |
3.76 m |
4.42 m x 3.76 m |
|
Main Level |
Living Room |
3.63 m |
3.36 m |
3.63 m x 3.36 m |
|
Main Level |
Dining Room |
4.87 m |
4.29 m |
4.87 m x 4.29 m |
|
Main Level |
Kitchen |
4.39 m |
3.64 m |
4.39 m x 3.64 m |
|
Main Level |
Bedroom |
3.13 m |
3.55 m |
3.13 m x 3.55 m |
|
Main Level |
Bedroom |
3.45 m |
3.04 m |
3.45 m x 3.04 m |
|
Main Level |
Primary Bedroom |
4.42 m |
4.75 m |
4.42 m x 4.75 m |
|
Main Level |
Bathroom |
2.89 m |
1.57 m |
2.89 m x 1.57 m |
|
Main Level |
Bathroom |
2.16 m |
1.57 m |
2.16 m x 1.57 m |
https://www.realtor.ca/real-estate/28651249/3-bayshore-drive-loyalist-bath-57-bath
EXP REALTY
(866) 530-7737















































