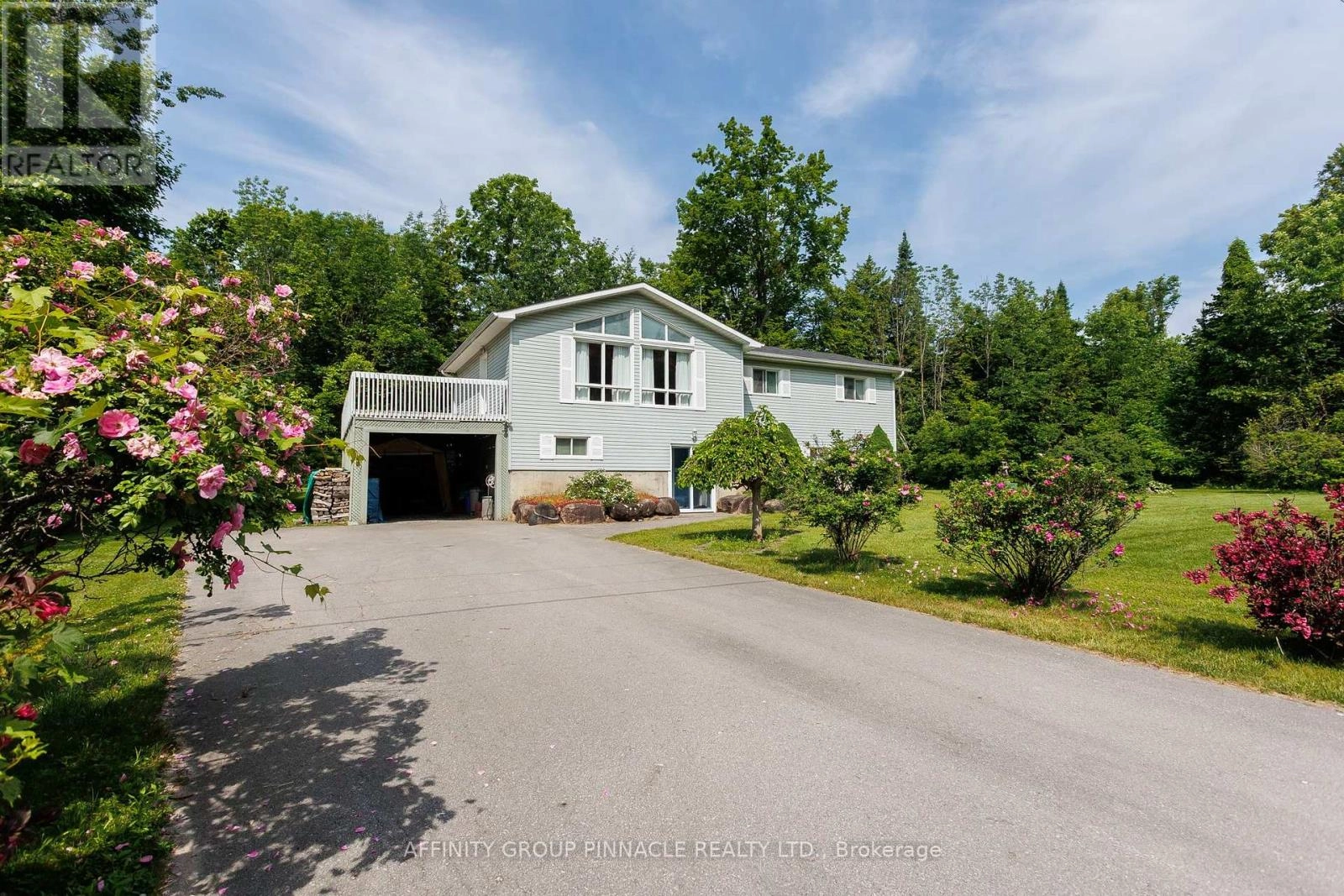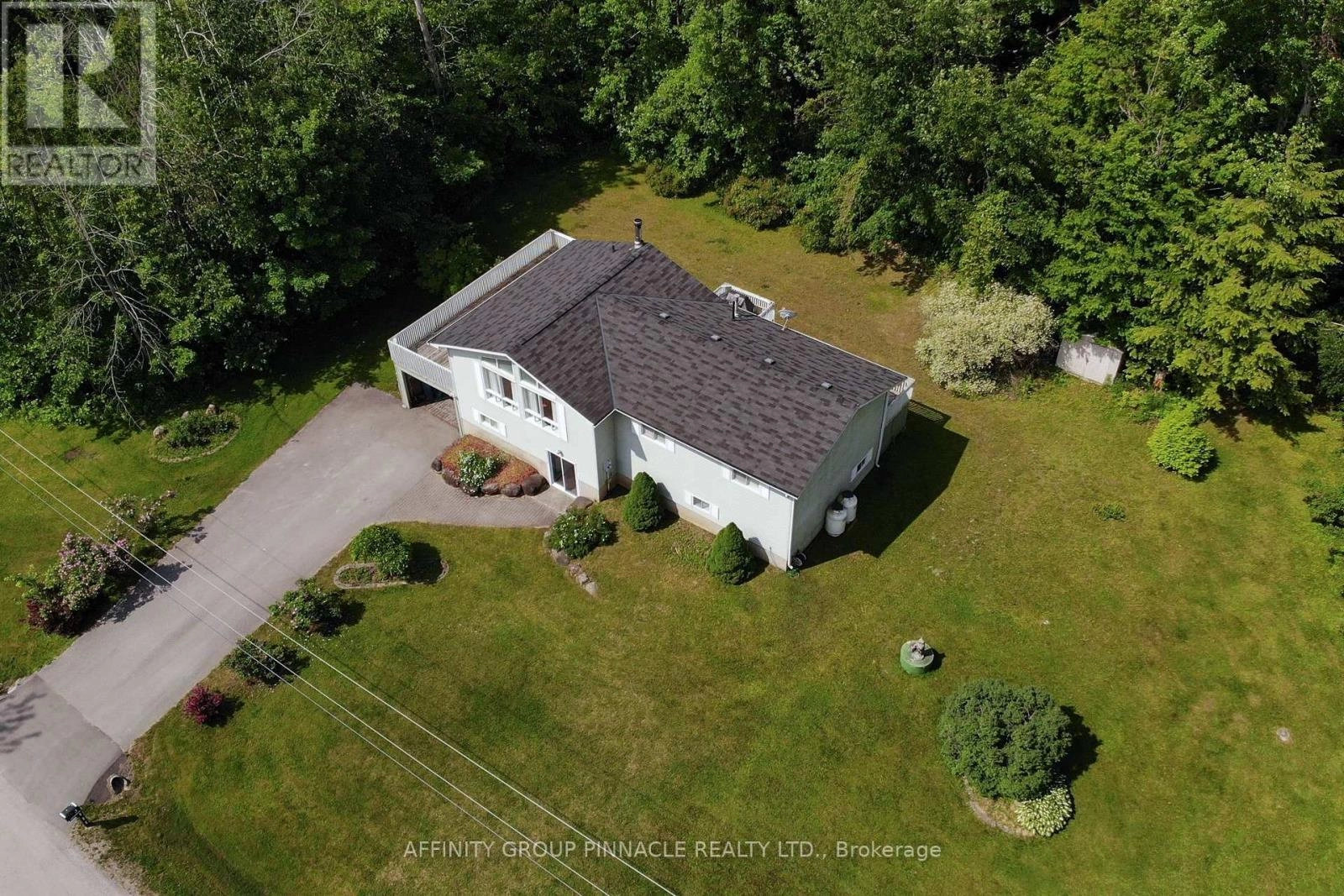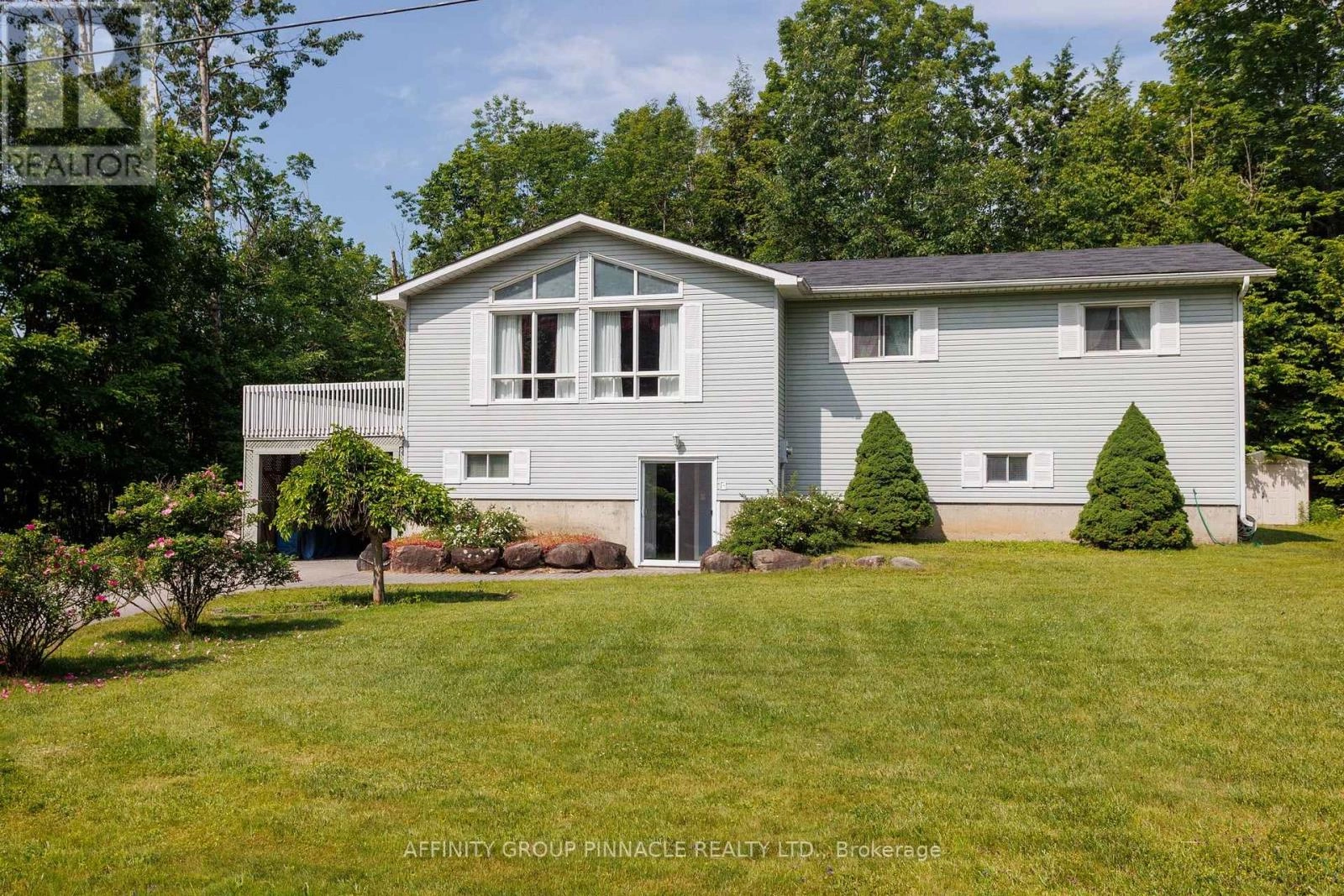3 Hemlock Street Kawartha Lakes, Ontario K0M 1N0
$649,900
Located just a stones throw from a boat launch allowing easy access to beautiful Balsam Lake! This spotless and clean raised bungalow offers 3 bedroom, 2 bathroom and sits on over half an acre surrounded by woods and serene peace and quiet. The main floor offers 1230 square feet with a large open concept living space accented with large picture windows allowing for lots of light and gleaming hardwood flooring to accentuate the space. Multiple walkouts from the kitchen to a large sun filled deck which is a great place to enjoy the day. 3 ample sized bedrooms and a 4 piece bathroom complete the main floor. On the lower level we find a further finished 1230 square feet which includes a walk out basement/entrance that offers a large rec room that boasts a wood stove that is the perfect way to stay cozy in the winter months. Also included on the lower level is a 4 piece bath with soaker jacuzzi tub and walk-in shower, laundry, a small workshop and a flex area. Recent updates include, forced air propane furnace and HWT 5 years, Central air 2019, water treatment system 5 years. Excellent location that has great neighbours and is lovely and quiet and is just minutes to Fenelon Falls and Coboconk and under an hour and a half to Downtown Toronto. (id:59743)
Property Details
| MLS® Number | X12232123 |
| Property Type | Single Family |
| Community Name | Fenelon Falls |
| Community Features | School Bus |
| Equipment Type | Propane Tank |
| Features | Wooded Area, Flat Site |
| Parking Space Total | 5 |
| Rental Equipment Type | Propane Tank |
| Structure | Shed |
Building
| Bathroom Total | 2 |
| Bedrooms Above Ground | 3 |
| Bedrooms Total | 3 |
| Appliances | Water Heater, Water Softener, Water Treatment, Dishwasher, Dryer, Stove, Washer, Refrigerator |
| Architectural Style | Raised Bungalow |
| Basement Development | Finished |
| Basement Features | Walk Out |
| Basement Type | Full (finished) |
| Construction Style Attachment | Detached |
| Cooling Type | Central Air Conditioning |
| Exterior Finish | Vinyl Siding |
| Fireplace Present | Yes |
| Foundation Type | Concrete |
| Heating Fuel | Propane |
| Heating Type | Forced Air |
| Stories Total | 1 |
| Size Interior | 1,100 - 1,500 Ft2 |
| Type | House |
| Utility Water | Drilled Well |
Parking
| Carport | |
| Garage |
Land
| Acreage | No |
| Landscape Features | Landscaped |
| Sewer | Septic System |
| Size Depth | 241 Ft |
| Size Frontage | 125 Ft |
| Size Irregular | 125 X 241 Ft |
| Size Total Text | 125 X 241 Ft |
| Surface Water | Lake/pond |
Utilities
| Cable | Installed |
| Electricity | Installed |
| Wireless | Available |
| Electricity Connected | Connected |
| Telephone | Connected |

Salesperson
(705) 324-2552

273 Kent St.w Unit B
Lindsay, Ontario K9V 2Z8
(705) 324-2552
(705) 324-2378
www.affinitygrouppinnacle.ca
Contact Us
Contact us for more information
















































