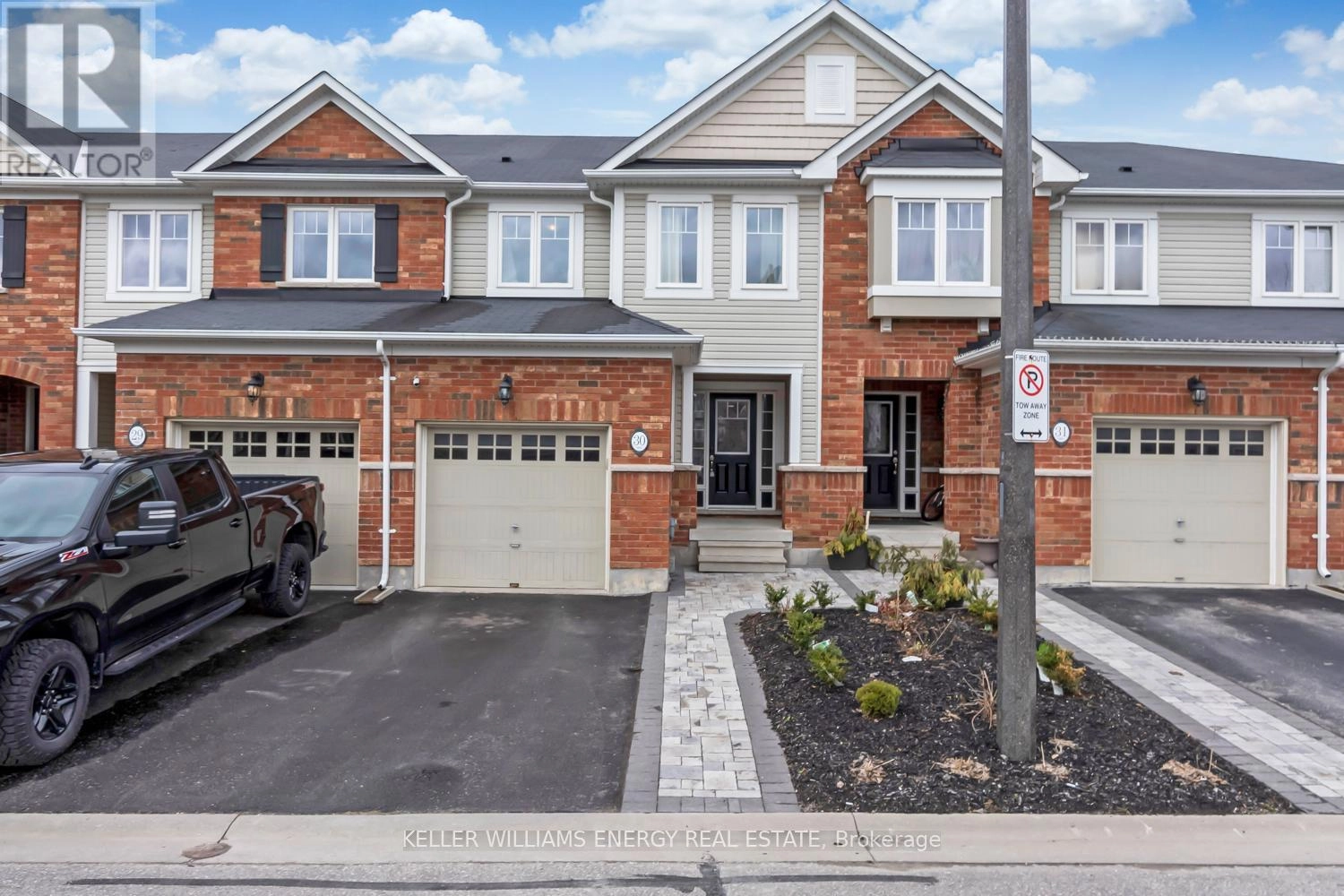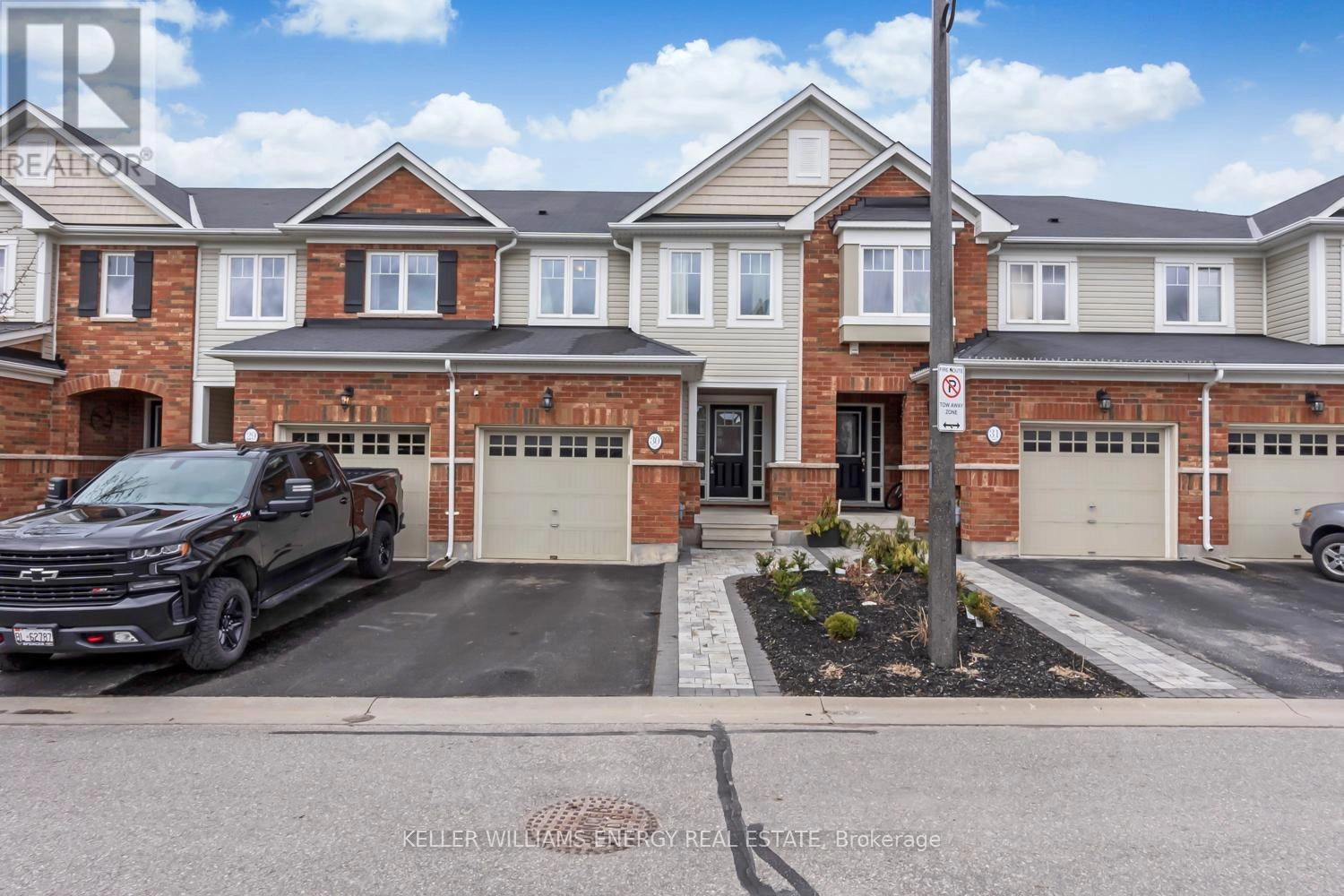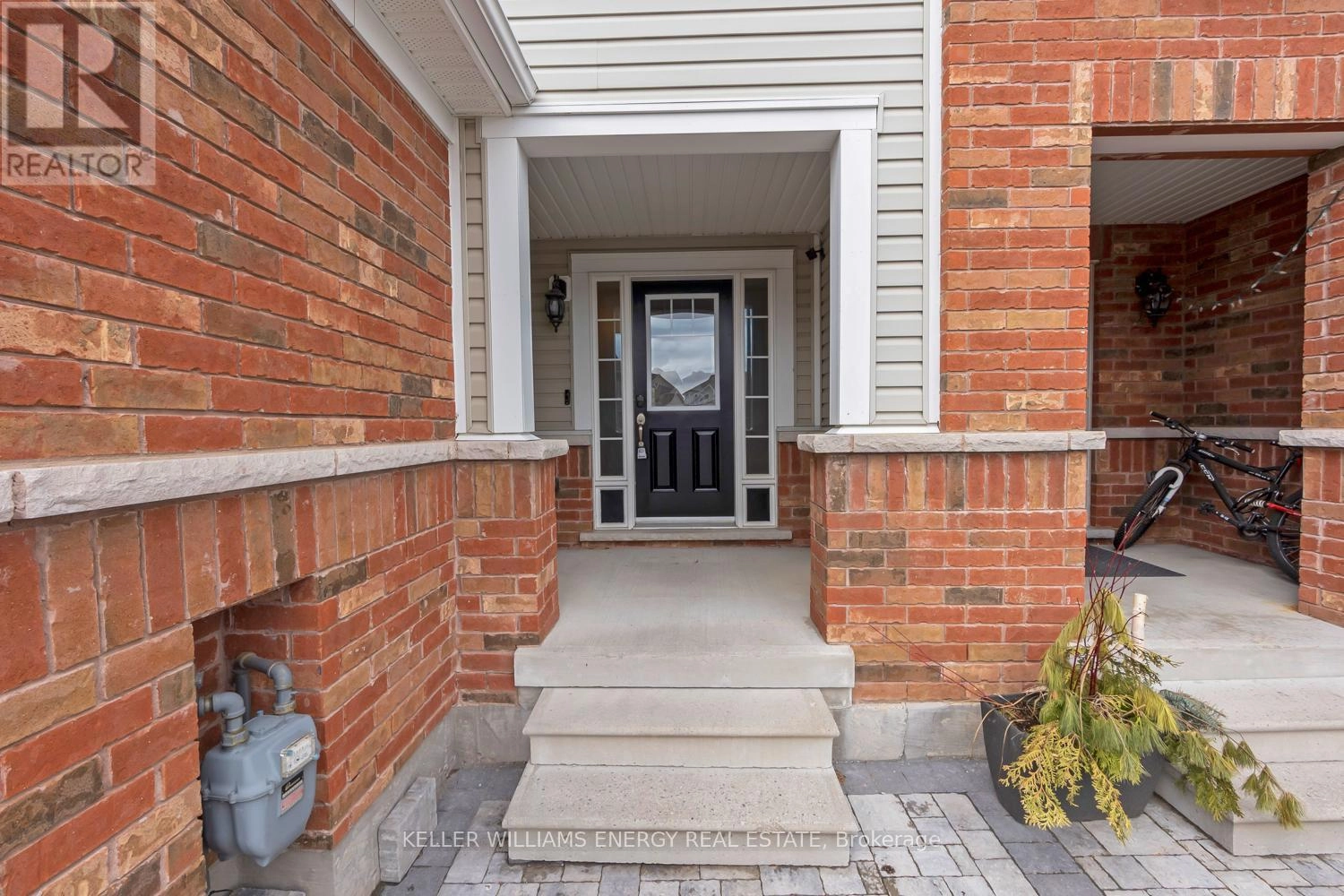30 - 1640 Grandview Street N Oshawa, Ontario L1K 0S6
$3,200 Monthly
Welcome to this bright and beautifully maintained 3-bedroom, 2.5-bath townhouse nestled in a desirable North Oshawa neighbourhood. The main floor features an open-concept living and dining area, with the dining room offering serene views of the backyard and ravine. The large eat-in kitchen is equipped with built-in features and a walk-out to a private deck perfect for morning coffee or summer BBQs. Additional main floor highlights include convenient garage access and a powder room.Upstairs, youll find three generous bedrooms, including a primary suite with a walk-in closet and a 4-piece ensuite. A second full 4-piece bath serves the remaining bedrooms. The unfinished basement offers plenty of storage and includes a walkout to the backyard, backing onto peaceful green space.Ideal for families or professionals, this home combines comfort, space, and a prime location close to schools, parks, shopping, and transit. (id:59743)
Property Details
| MLS® Number | E12297884 |
| Property Type | Single Family |
| Community Name | Taunton |
| Parking Space Total | 2 |
Building
| Bathroom Total | 3 |
| Bedrooms Above Ground | 3 |
| Bedrooms Total | 3 |
| Appliances | Water Heater |
| Basement Features | Walk Out |
| Basement Type | N/a |
| Construction Style Attachment | Attached |
| Cooling Type | Central Air Conditioning |
| Exterior Finish | Brick, Vinyl Siding |
| Flooring Type | Tile, Hardwood |
| Foundation Type | Unknown |
| Half Bath Total | 1 |
| Heating Fuel | Natural Gas |
| Heating Type | Forced Air |
| Stories Total | 2 |
| Size Interior | 1,100 - 1,500 Ft2 |
| Type | Row / Townhouse |
| Utility Water | Municipal Water |
Parking
| Garage |
Land
| Acreage | No |
| Sewer | Sanitary Sewer |
| Size Depth | 92 Ft ,10 In |
| Size Frontage | 19 Ft ,8 In |
| Size Irregular | 19.7 X 92.9 Ft |
| Size Total Text | 19.7 X 92.9 Ft |
Rooms
| Level | Type | Length | Width | Dimensions |
|---|---|---|---|---|
| Second Level | Primary Bedroom | 4.137 m | 4.105 m | 4.137 m x 4.105 m |
| Second Level | Bedroom 2 | 3.8 m | 2.74 m | 3.8 m x 2.74 m |
| Second Level | Bedroom 3 | 3.01 m | 2.9 m | 3.01 m x 2.9 m |
| Second Level | Office | 3.14 m | 2.88 m | 3.14 m x 2.88 m |
| Main Level | Kitchen | 2.55 m | 6.234 m | 2.55 m x 6.234 m |
| Main Level | Living Room | 6.11 m | 3.02 m | 6.11 m x 3.02 m |
| Main Level | Dining Room | 6.11 m | 3.02 m | 6.11 m x 3.02 m |
https://www.realtor.ca/real-estate/28633234/30-1640-grandview-street-n-oshawa-taunton-taunton

285 Taunton Road East Unit: 1a
Oshawa, Ontario L1G 3V2
(905) 723-5944
www.kellerwilliamsenergy.ca/
Contact Us
Contact us for more information










































