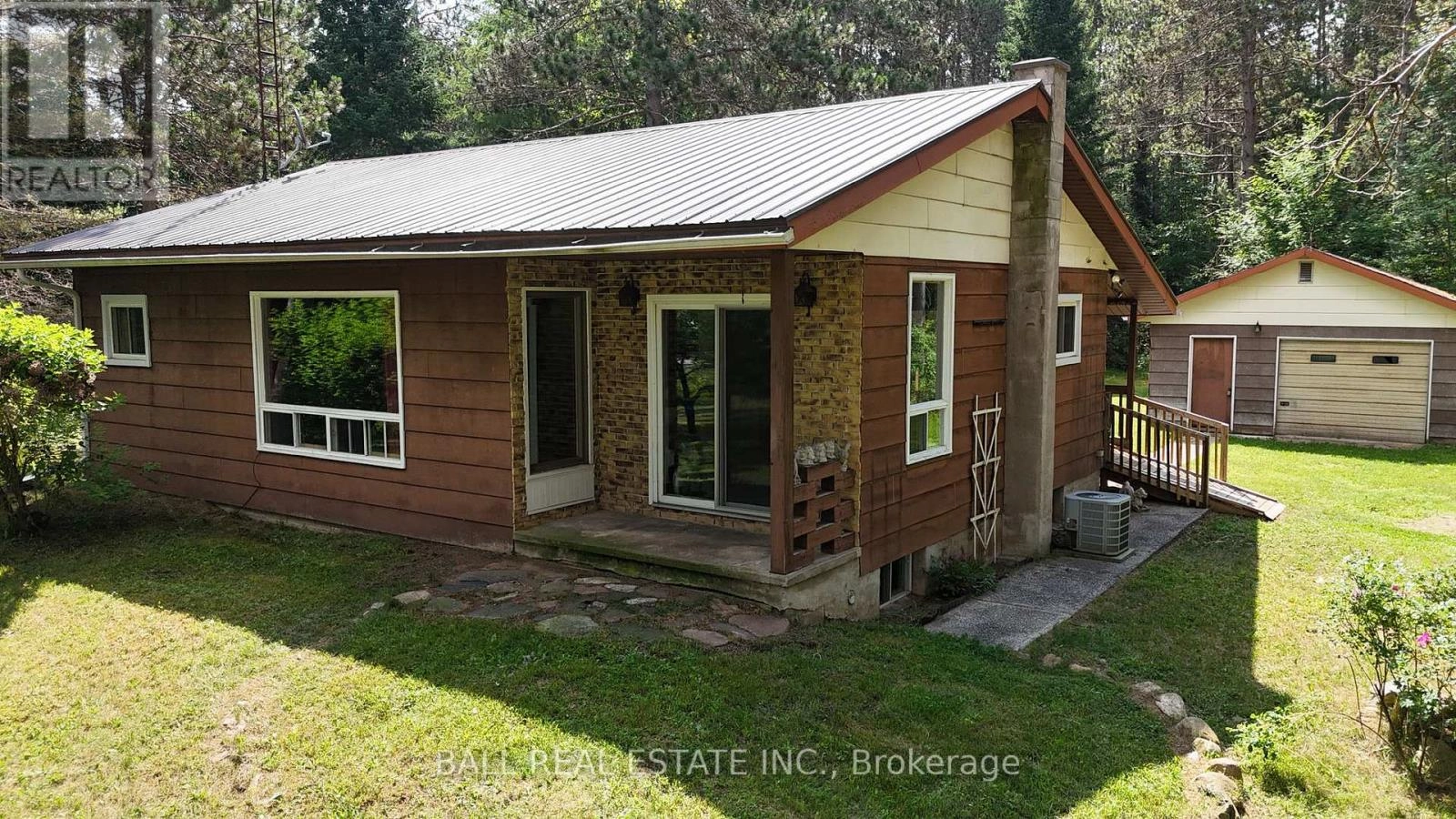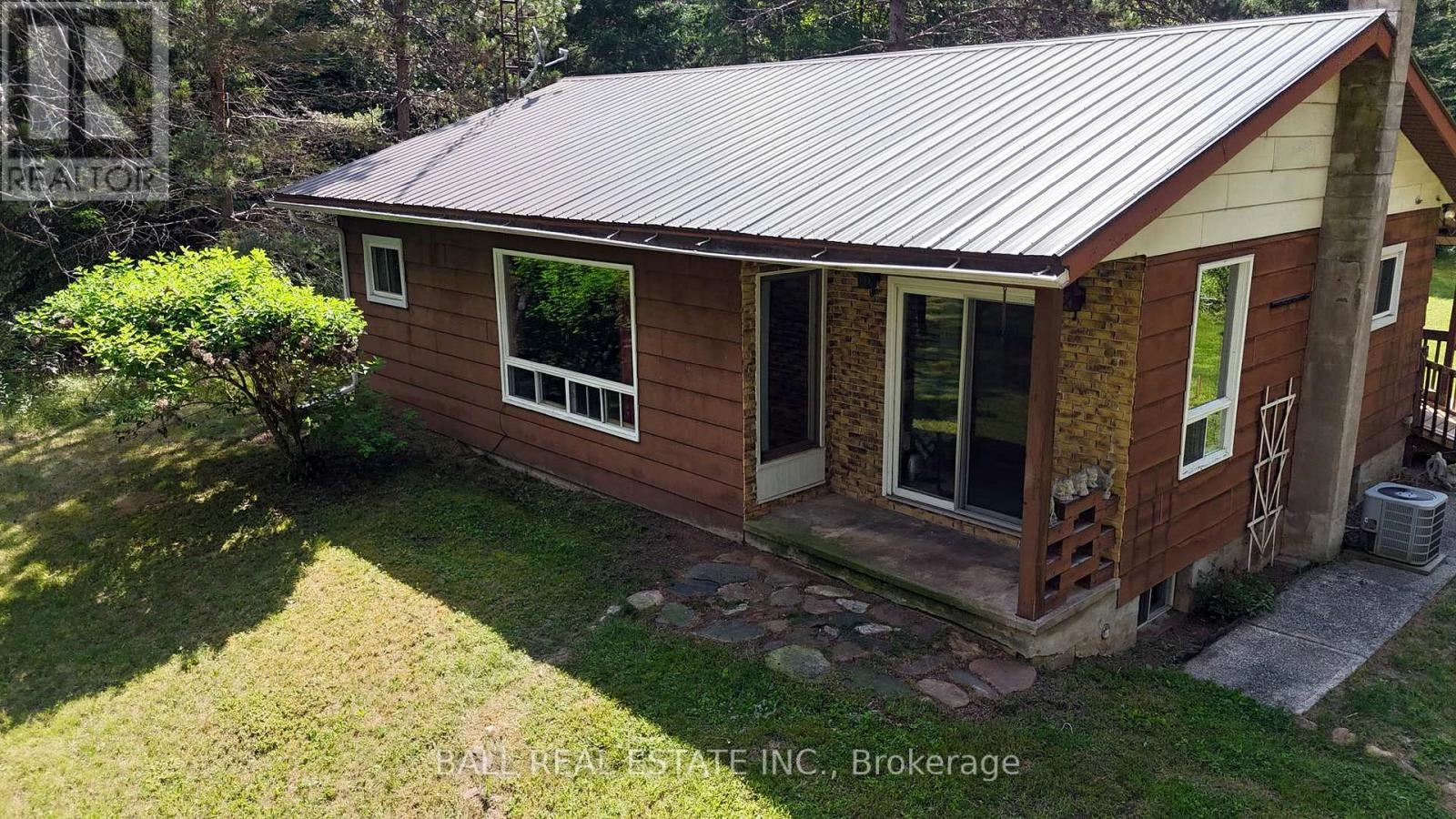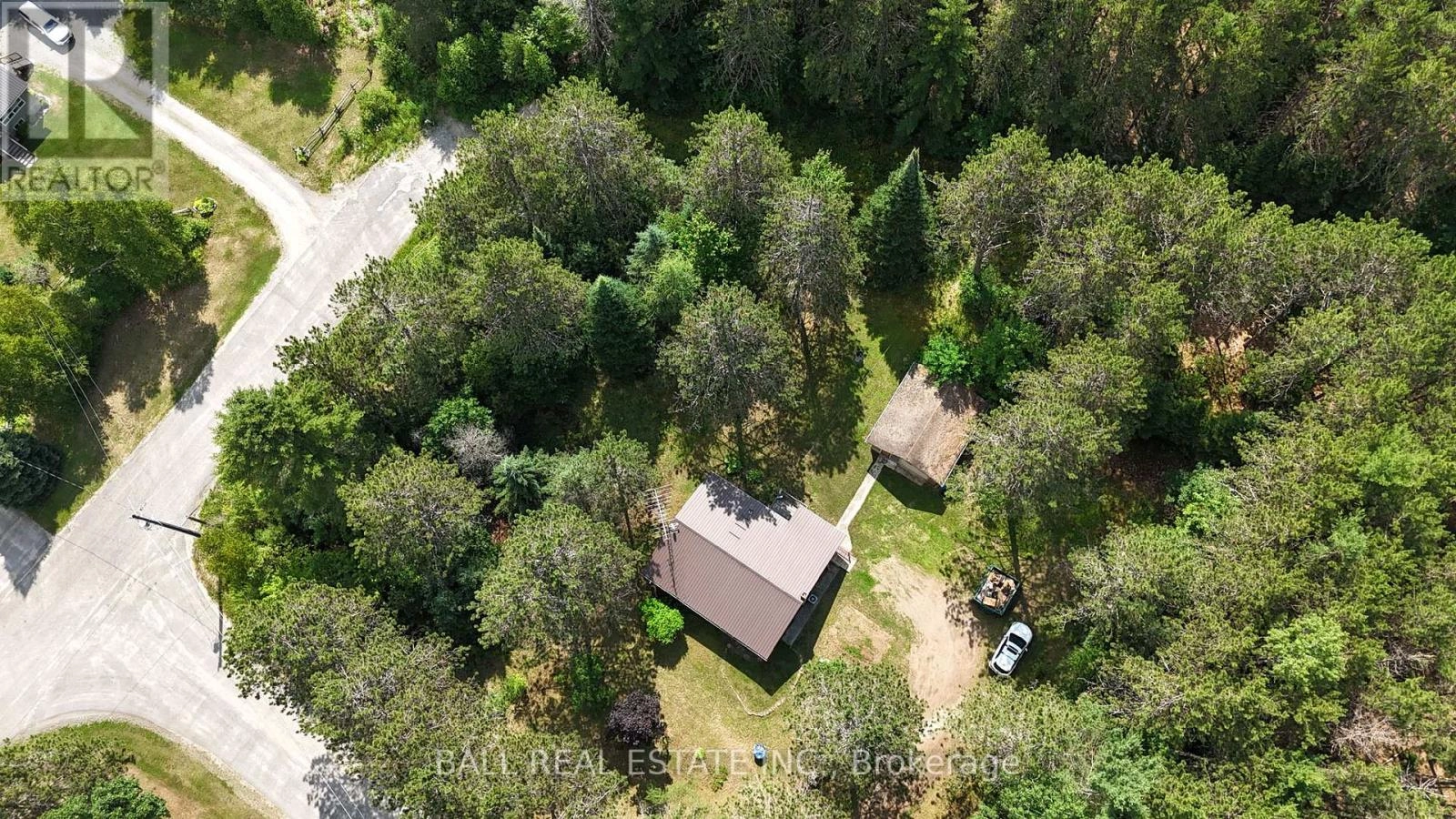30 Alexander Court Faraday, Ontario K0L 1C0
4 Bedroom
1 Bathroom
700 - 1,100 ft2
Bungalow
Central Air Conditioning
Forced Air
$279,000
Diamond in the rough! This one needs a reno, however great bones to work with. 2+2 bedroom, 1000 sq ft bungalow on a level, mature pine covered, 1 acre lot in a quiet neighborhood just 10 minutes from town. Full basement, steel roof, aluminum soffit & fascia, propane furnace with central air conditioning plus a detached 20x24 ft garage. Great fixer upper starter home or ideal project for a contractor. (id:59743)
Property Details
| MLS® Number | X12278384 |
| Property Type | Single Family |
| Community Name | Faraday |
| Community Features | School Bus |
| Easement | Easement |
| Equipment Type | Propane Tank |
| Features | Wooded Area, Irregular Lot Size, Wheelchair Access, Level |
| Parking Space Total | 9 |
| Rental Equipment Type | Propane Tank |
Building
| Bathroom Total | 1 |
| Bedrooms Above Ground | 2 |
| Bedrooms Below Ground | 2 |
| Bedrooms Total | 4 |
| Age | 31 To 50 Years |
| Appliances | Water Heater, Freezer, Stove, Washer, Refrigerator |
| Architectural Style | Bungalow |
| Basement Type | Full |
| Construction Style Attachment | Detached |
| Cooling Type | Central Air Conditioning |
| Foundation Type | Block |
| Heating Fuel | Propane |
| Heating Type | Forced Air |
| Stories Total | 1 |
| Size Interior | 700 - 1,100 Ft2 |
| Type | House |
Parking
| Detached Garage | |
| Garage |
Land
| Acreage | No |
| Sewer | Septic System |
| Size Depth | 232 Ft |
| Size Frontage | 204 Ft |
| Size Irregular | 204 X 232 Ft |
| Size Total Text | 204 X 232 Ft|1/2 - 1.99 Acres |
| Zoning Description | Rr |
Rooms
| Level | Type | Length | Width | Dimensions |
|---|---|---|---|---|
| Lower Level | Bedroom | 3.86 m | 2.92 m | 3.86 m x 2.92 m |
| Lower Level | Utility Room | 3.92 m | 3.32 m | 3.92 m x 3.32 m |
| Lower Level | Cold Room | 2.77 m | 0.88 m | 2.77 m x 0.88 m |
| Lower Level | Recreational, Games Room | 7.73 m | 3.88 m | 7.73 m x 3.88 m |
| Lower Level | Laundry Room | 3.92 m | 3.18 m | 3.92 m x 3.18 m |
| Lower Level | Bedroom | 2.82 m | 2.77 m | 2.82 m x 2.77 m |
| Main Level | Kitchen | 4.35 m | 3.48 m | 4.35 m x 3.48 m |
| Main Level | Dining Room | 2.86 m | 2.74 m | 2.86 m x 2.74 m |
| Main Level | Living Room | 5.34 m | 3.93 m | 5.34 m x 3.93 m |
| Main Level | Bathroom | 3.37 m | 2.12 m | 3.37 m x 2.12 m |
| Main Level | Bedroom | 3.57 m | 3.31 m | 3.57 m x 3.31 m |
| Main Level | Bedroom | 3.13 m | 3.45 m | 3.13 m x 3.45 m |
| Main Level | Den | 2.45 m | 1.63 m | 2.45 m x 1.63 m |
Utilities
| Electricity | Installed |
https://www.realtor.ca/real-estate/28591965/30-alexander-court-faraday-faraday

Dave Rattle
Broker
(613) 332-2000
(613) 334-6006
Broker
(613) 332-2000
(613) 334-6006

Contact Us
Contact us for more information









































