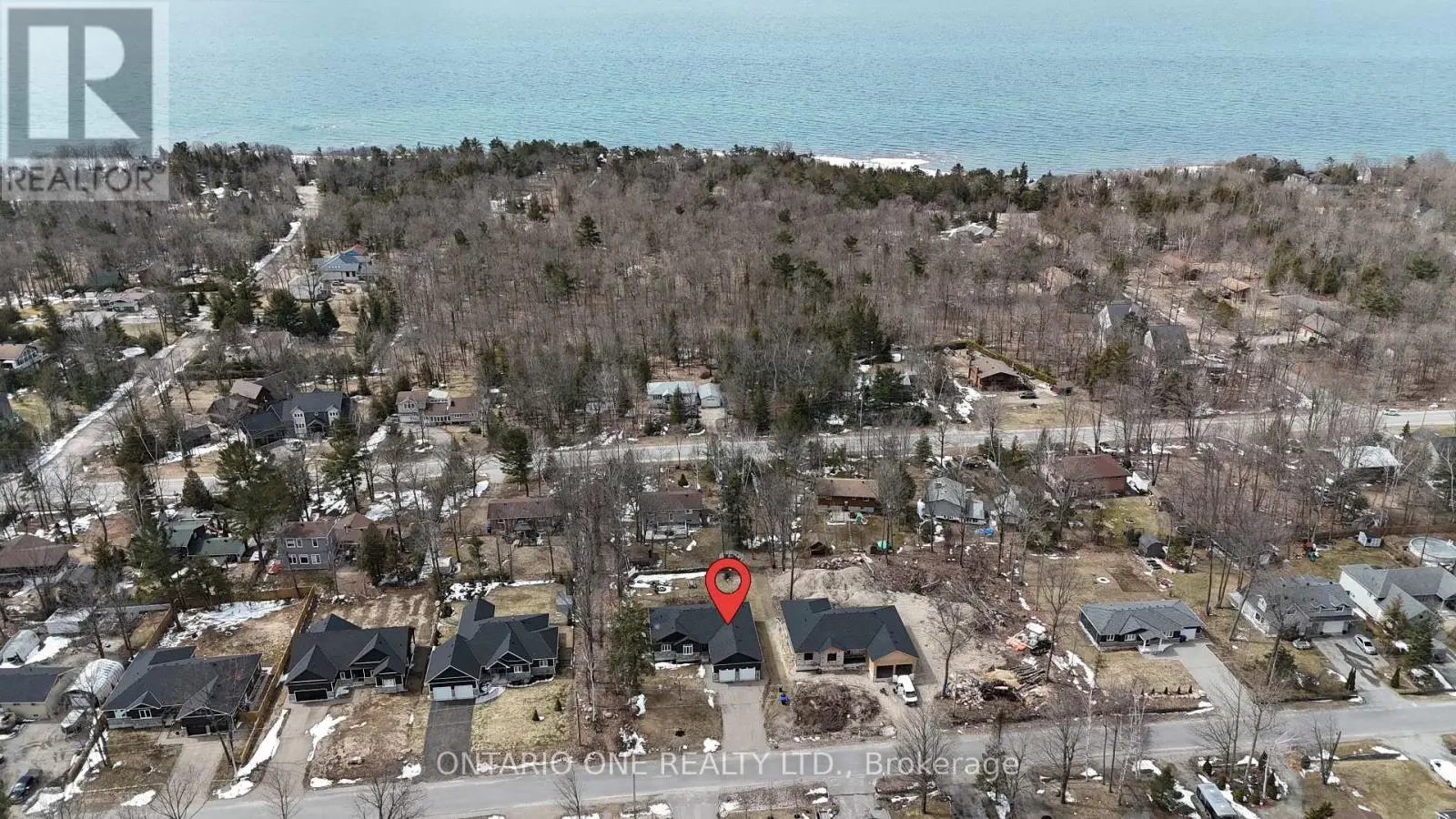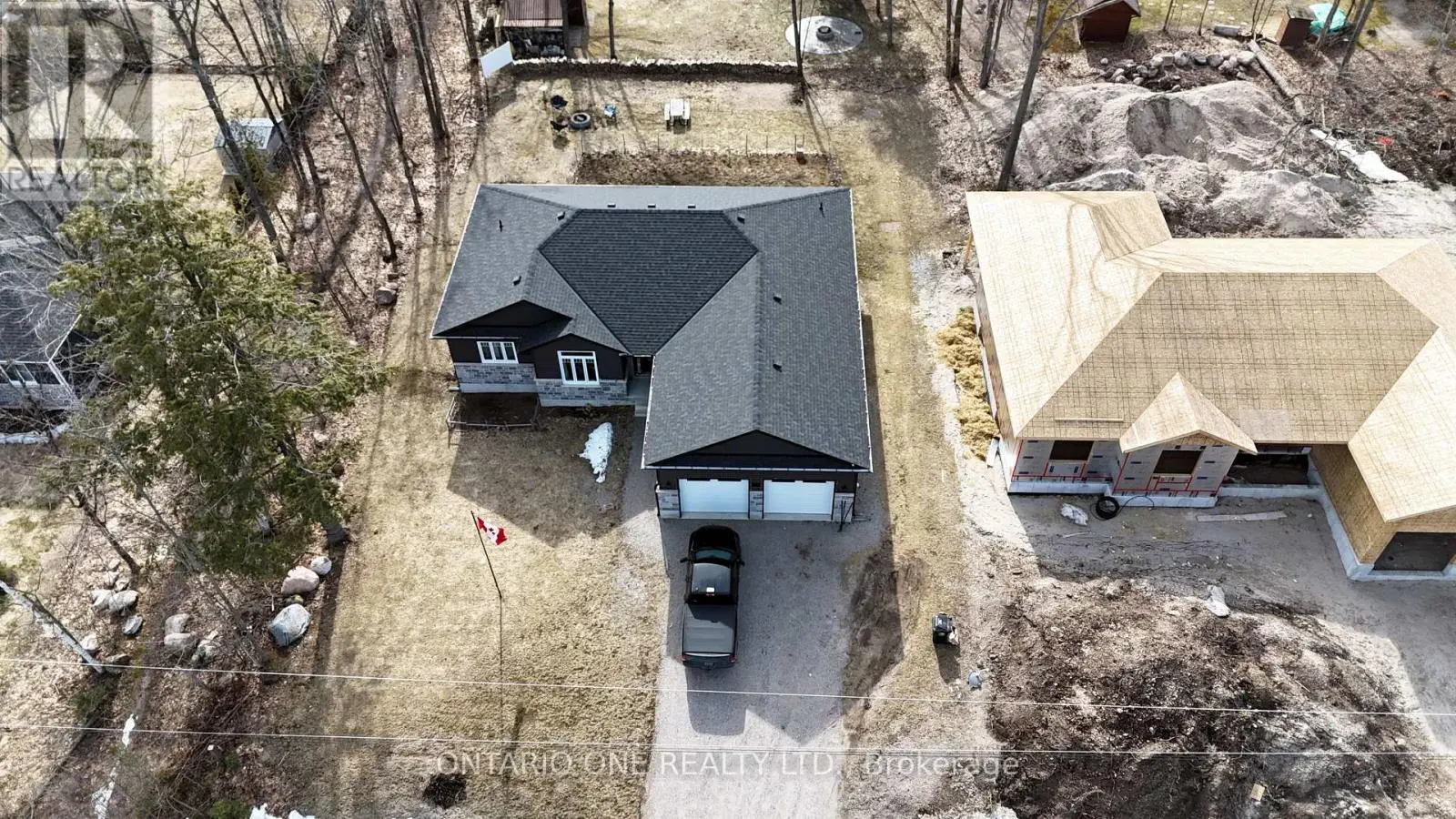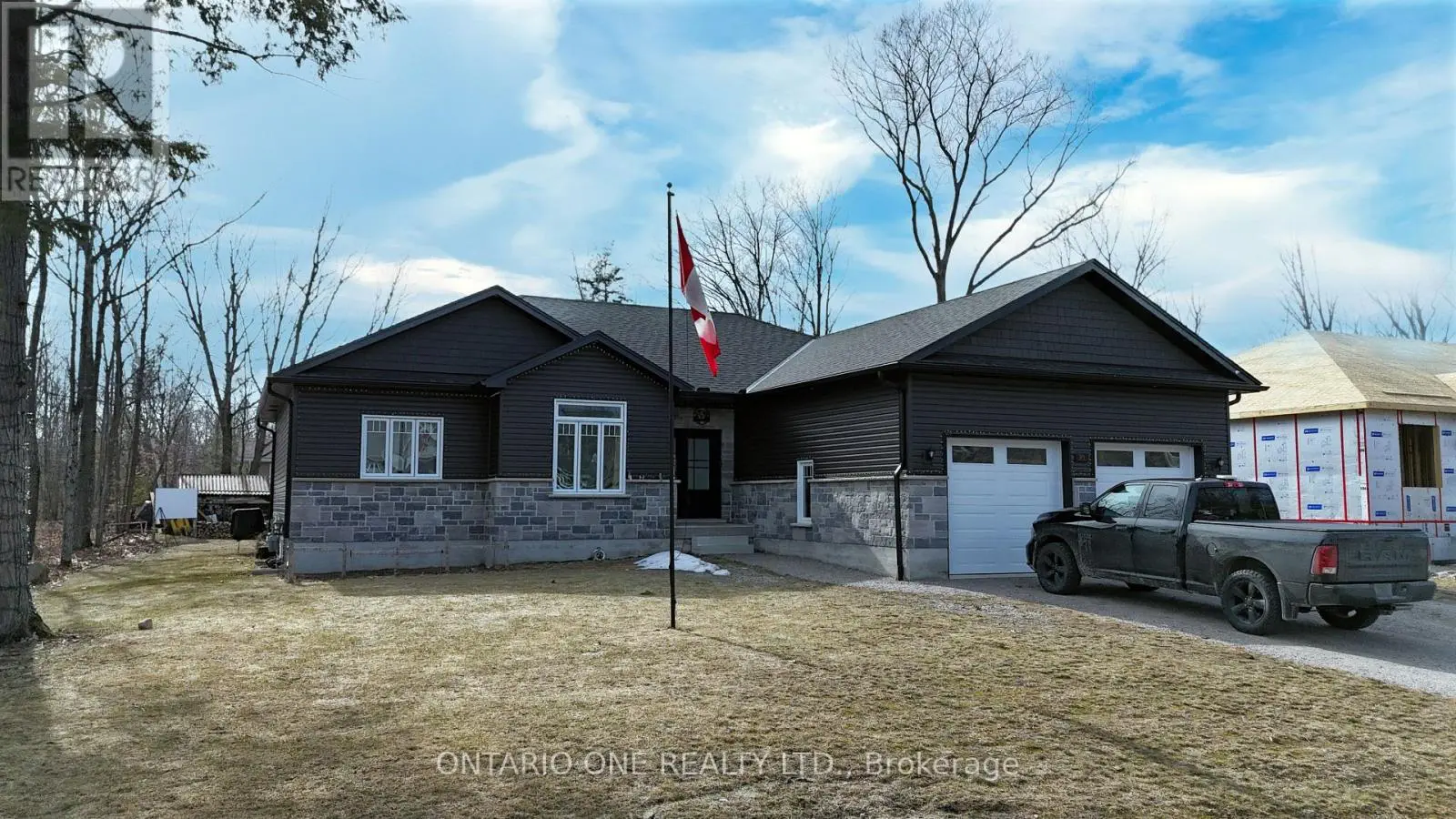30 Bellehumeur Road Tiny, Ontario L9M 0J1
$900,000
Live the Georgian Bay lifestyle in this stunning 2-year-old bungalow, perfectly located in one of Tiny Townships most sought-after communities - just moments from the crystal-clear shores and scenic trails of Georgian Bay. Enjoy daily access to sandy beaches, lush parks, and endless outdoor recreation, all within walking distance. Whether you love kayaking, hiking, or simply relaxing at the waters edge, this peaceful setting offers the laid-back, nature-rich lifestyle so many are looking for. Inside, the home features an open-concept layout filled with natural light from oversized windows. The kitchen is the heart of the home, boasting quartz countertops, and a sunny breakfast area with walk-out to the back deck - perfect for morning coffee or evening cocktails. The seamless flow between kitchen, dining, and living spaces makes the home ideal for both entertaining and quiet nights in. The private primary suite includes a walk-out to the backyard, a generous walk-in closet, and a spa-like ensuite with quartz finishes and a glass-enclosed shower. A second full bathroom also includes quartz counters for a cohesive and upscale feel. The full unfinished basement offers endless potential to customize - think home theatre, gym, or guest suite. An attached garage with interior access and a side yard door adds convenience, while features like hot water on demand offer modern comfort. Set on an 85-foot-wide lot, there's plenty of outdoor space for gardening, entertaining, or simply enjoying your own private retreat. This is more than a home - its a lifestyle. Visit our website for more details! (id:59743)
Property Details
| MLS® Number | S12180584 |
| Property Type | Single Family |
| Community Name | Rural Tiny |
| Amenities Near By | Beach |
| Equipment Type | Water Heater - Tankless |
| Features | Level Lot, Wooded Area, Flat Site, Carpet Free |
| Parking Space Total | 6 |
| Rental Equipment Type | Water Heater - Tankless |
Building
| Bathroom Total | 3 |
| Bedrooms Above Ground | 3 |
| Bedrooms Total | 3 |
| Amenities | Fireplace(s) |
| Appliances | Garage Door Opener Remote(s), Water Heater - Tankless |
| Architectural Style | Bungalow |
| Basement Development | Unfinished |
| Basement Type | N/a (unfinished) |
| Construction Style Attachment | Detached |
| Cooling Type | Central Air Conditioning |
| Exterior Finish | Stone, Vinyl Siding |
| Fireplace Present | Yes |
| Fireplace Total | 1 |
| Foundation Type | Concrete |
| Half Bath Total | 1 |
| Heating Fuel | Natural Gas |
| Heating Type | Forced Air |
| Stories Total | 1 |
| Size Interior | 1,500 - 2,000 Ft2 |
| Type | House |
| Utility Water | Municipal Water |
Parking
| Attached Garage | |
| Garage |
Land
| Acreage | No |
| Land Amenities | Beach |
| Sewer | Septic System |
| Size Depth | 153 Ft |
| Size Frontage | 85 Ft |
| Size Irregular | 85 X 153 Ft |
| Size Total Text | 85 X 153 Ft |
| Surface Water | Lake/pond |
| Zoning Description | Sr |
Rooms
| Level | Type | Length | Width | Dimensions |
|---|---|---|---|---|
| Main Level | Foyer | 3.49 m | 2.15 m | 3.49 m x 2.15 m |
| Main Level | Living Room | 5.92 m | 3.92 m | 5.92 m x 3.92 m |
| Main Level | Eating Area | 2.52 m | 3.23 m | 2.52 m x 3.23 m |
| Main Level | Kitchen | 3.33 m | 3.23 m | 3.33 m x 3.23 m |
| Main Level | Dining Room | 3.48 m | 3.32 m | 3.48 m x 3.32 m |
| Main Level | Bedroom | 3.25 m | 3.66 m | 3.25 m x 3.66 m |
| Main Level | Bedroom 2 | 3.99 m | 3.66 m | 3.99 m x 3.66 m |
| Main Level | Primary Bedroom | 5.86 m | 3.77 m | 5.86 m x 3.77 m |
| Main Level | Laundry Room | 2.36 m | 2.39 m | 2.36 m x 2.39 m |
Utilities
| Cable | Available |
| Electricity | Available |
https://www.realtor.ca/real-estate/28382712/30-bellehumeur-road-tiny-rural-tiny

105 Consumers Dr Unit 2
Whitby, Ontario L1N 1C4
(888) 259-3759
Salesperson
(888) 259-3759
105 Consumers Dr Unit 2
Whitby, Ontario L1N 1C4
(888) 259-3759
Contact Us
Contact us for more information


































