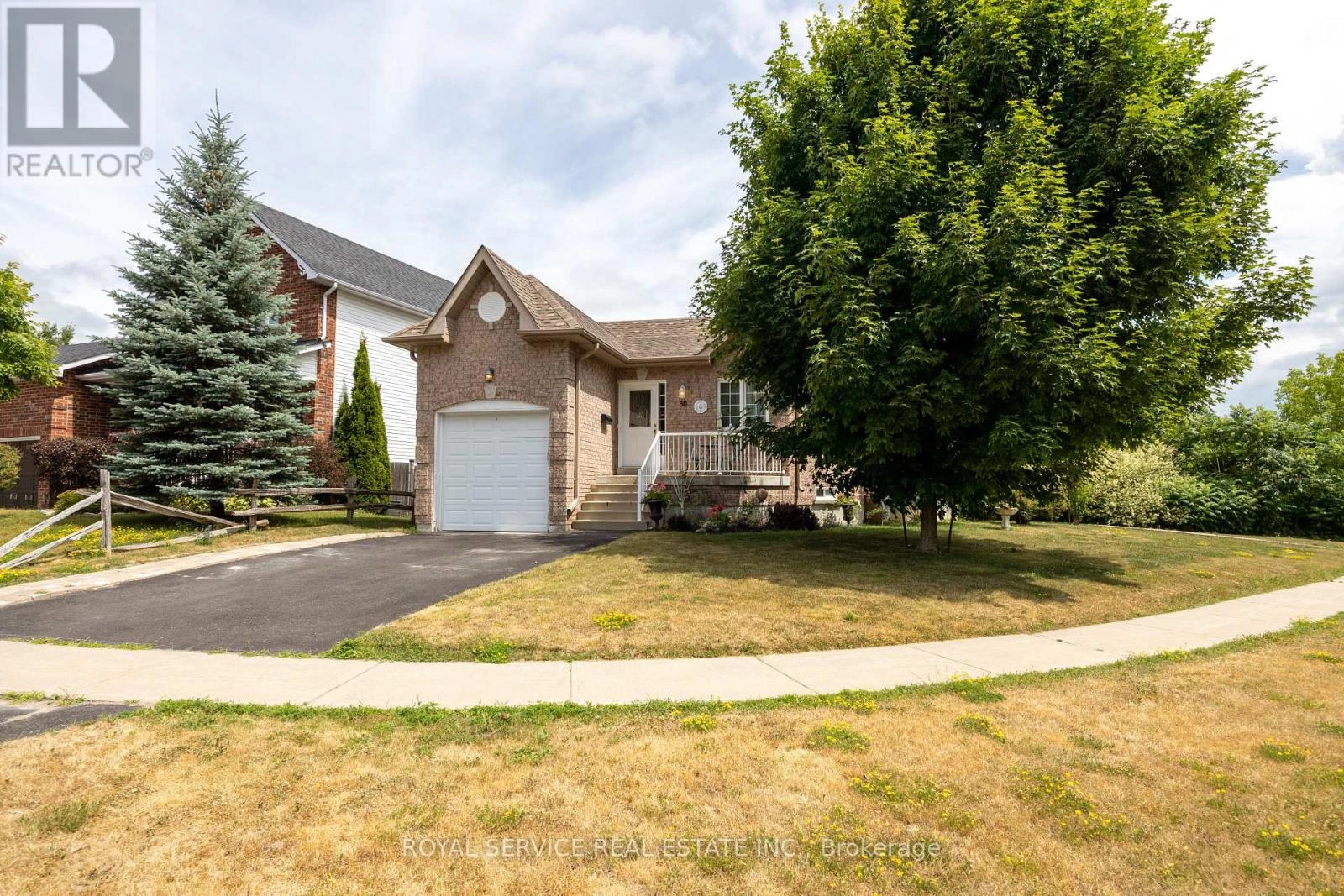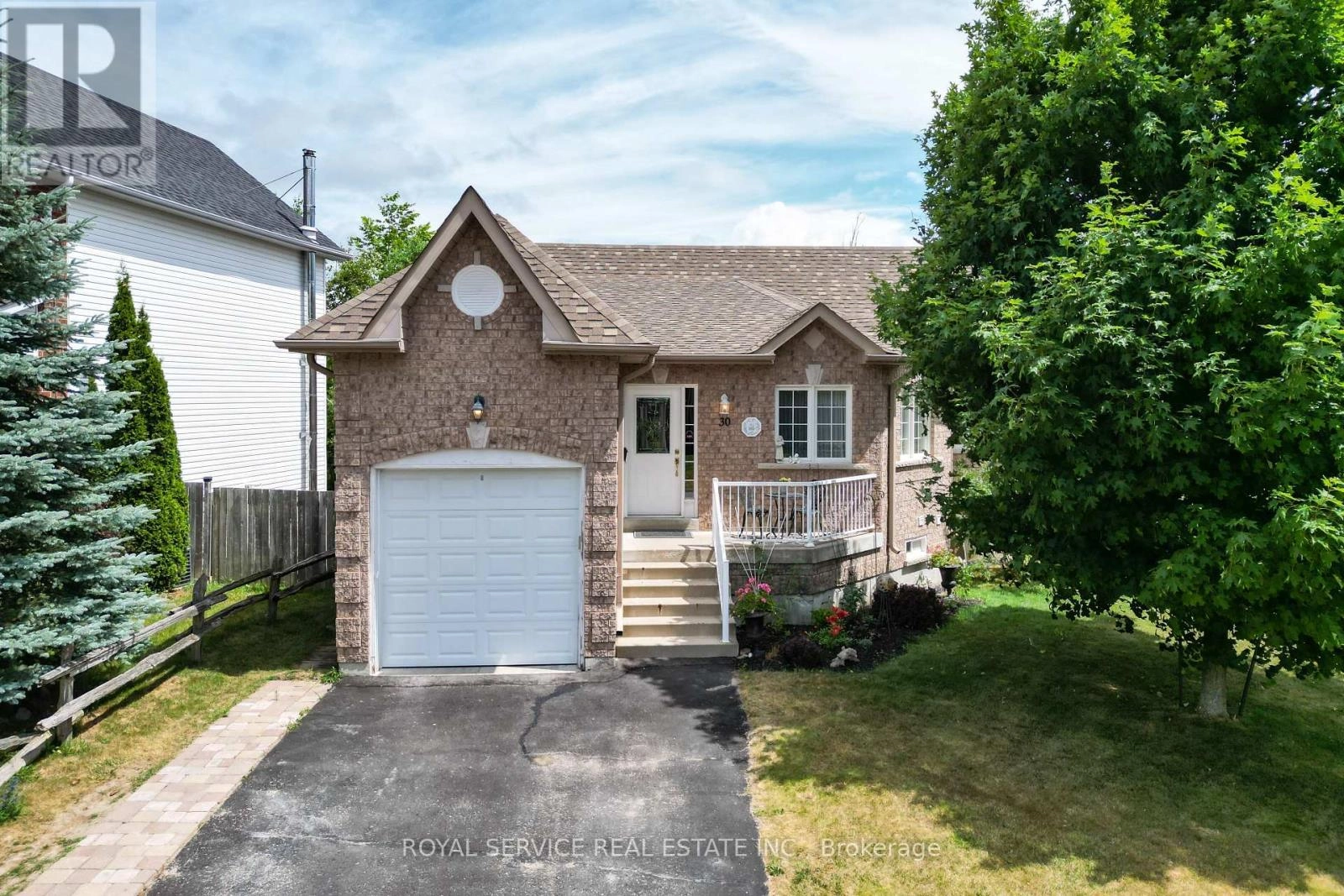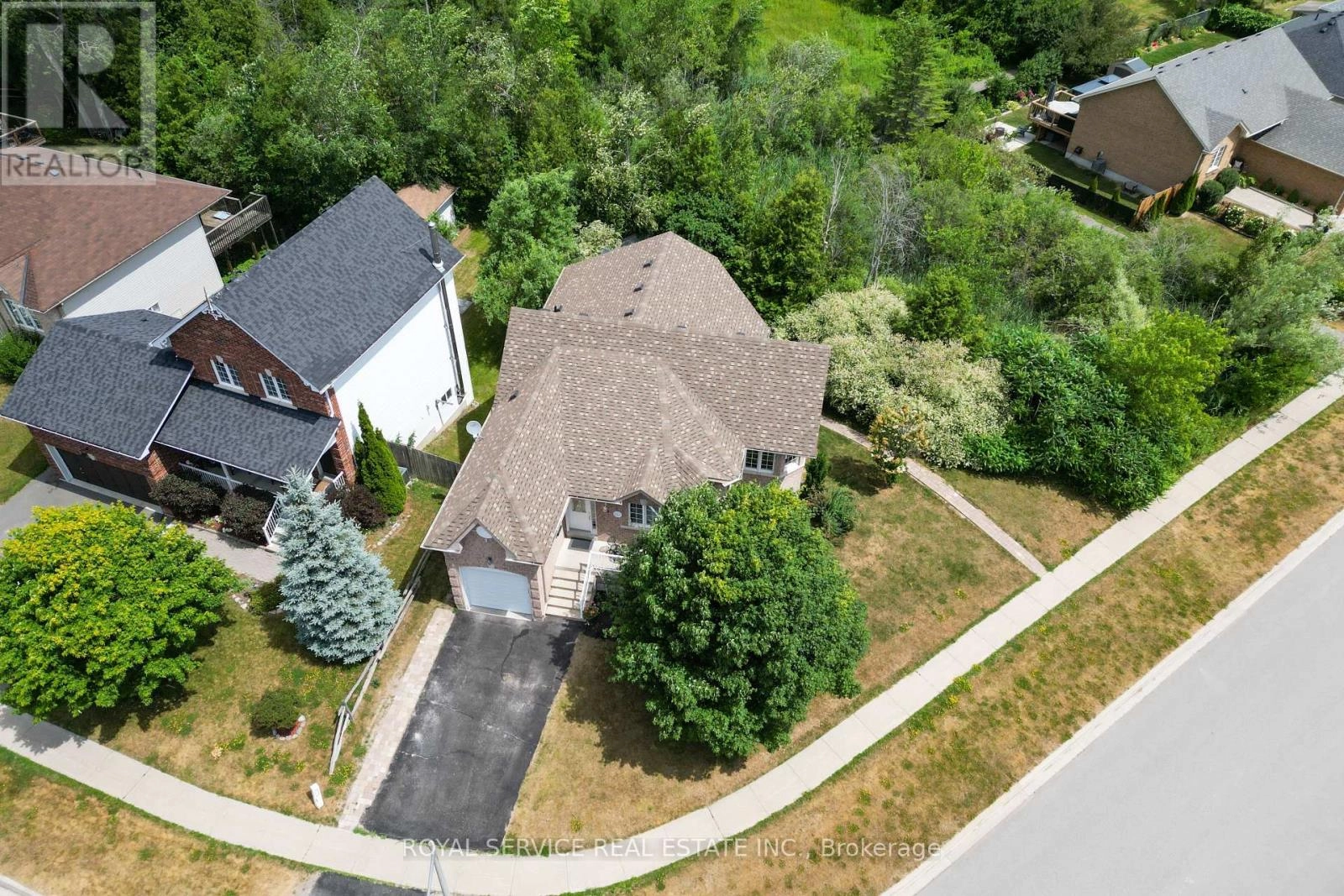30 Brookside Street Cavan Monaghan, Ontario L0A 1G0
$749,900
Welcome to this beautifully maintained two-plus-two bedroom bungalow in the heart of Millbrook! Within walking distance to schools and all the amenities the village has to offer, this home is perfect for those who want to be close to it all.The main floor boasts an open-concept kitchen, living, and dining area that's flooded with natural light. The primary bedroom is a serene retreat, complete with a three-piece en-suite, walk-in closet, and a spacious 12x12 deck that overlooks the private yard and creek.One of the standout features of this home is its versatility. The walkout basement includes a second kitchen, making it ideal for multigenerational living. Recent updates include a roof (2021) and furnace (2023), giving you peace of mind. This Millbrook bungalow is sure to impress. Come see for yourself! (id:59743)
Property Details
| MLS® Number | X12280830 |
| Property Type | Single Family |
| Community Name | Millbrook Village |
| Equipment Type | Water Heater |
| Parking Space Total | 3 |
| Rental Equipment Type | Water Heater |
| Structure | Deck, Patio(s), Shed |
Building
| Bathroom Total | 3 |
| Bedrooms Above Ground | 2 |
| Bedrooms Below Ground | 2 |
| Bedrooms Total | 4 |
| Age | 16 To 30 Years |
| Amenities | Fireplace(s) |
| Appliances | Garage Door Opener Remote(s), Dishwasher, Dryer, Garage Door Opener, Microwave, Stove, Washer, Window Coverings, Refrigerator |
| Architectural Style | Raised Bungalow |
| Basement Development | Finished |
| Basement Features | Walk Out |
| Basement Type | N/a (finished) |
| Construction Style Attachment | Detached |
| Cooling Type | Central Air Conditioning |
| Exterior Finish | Brick |
| Fireplace Present | Yes |
| Fireplace Total | 2 |
| Flooring Type | Ceramic, Laminate |
| Foundation Type | Poured Concrete |
| Heating Fuel | Natural Gas |
| Heating Type | Forced Air |
| Stories Total | 1 |
| Size Interior | 1,100 - 1,500 Ft2 |
| Type | House |
| Utility Water | Municipal Water |
Parking
| Attached Garage | |
| Garage |
Land
| Acreage | No |
| Sewer | Sanitary Sewer |
| Size Depth | 80 Ft ,3 In |
| Size Frontage | 108 Ft ,1 In |
| Size Irregular | 108.1 X 80.3 Ft |
| Size Total Text | 108.1 X 80.3 Ft|under 1/2 Acre |
Rooms
| Level | Type | Length | Width | Dimensions |
|---|---|---|---|---|
| Basement | Kitchen | 4.078 m | 5.885 m | 4.078 m x 5.885 m |
| Basement | Foyer | 1.375 m | 2.261 m | 1.375 m x 2.261 m |
| Basement | Bedroom 4 | 4.423 m | 2.389 m | 4.423 m x 2.389 m |
| Basement | Bathroom | 2.451 m | 2.596 m | 2.451 m x 2.596 m |
| Basement | Utility Room | 3.566 m | 5.565 m | 3.566 m x 5.565 m |
| Basement | Bedroom 3 | 4.971 m | 2.465 m | 4.971 m x 2.465 m |
| Basement | Recreational, Games Room | 4.27 m | 6.028 m | 4.27 m x 6.028 m |
| Main Level | Foyer | 3.317 m | 1.502 m | 3.317 m x 1.502 m |
| Main Level | Office | 3.615 m | 3.436 m | 3.615 m x 3.436 m |
| Main Level | Bathroom | 1.513 m | 2.839 m | 1.513 m x 2.839 m |
| Main Level | Kitchen | 2.934 m | 3.748 m | 2.934 m x 3.748 m |
| Main Level | Living Room | 5.222 m | 7.547 m | 5.222 m x 7.547 m |
| Main Level | Bedroom 2 | 3.334 m | 3.695 m | 3.334 m x 3.695 m |
| Main Level | Primary Bedroom | 3.031 m | 4.751 m | 3.031 m x 4.751 m |
12 King Street, Unit A
Millbrook, Ontario L0A 1G0
(705) 932-2066
(905) 987-3374
Contact Us
Contact us for more information















































