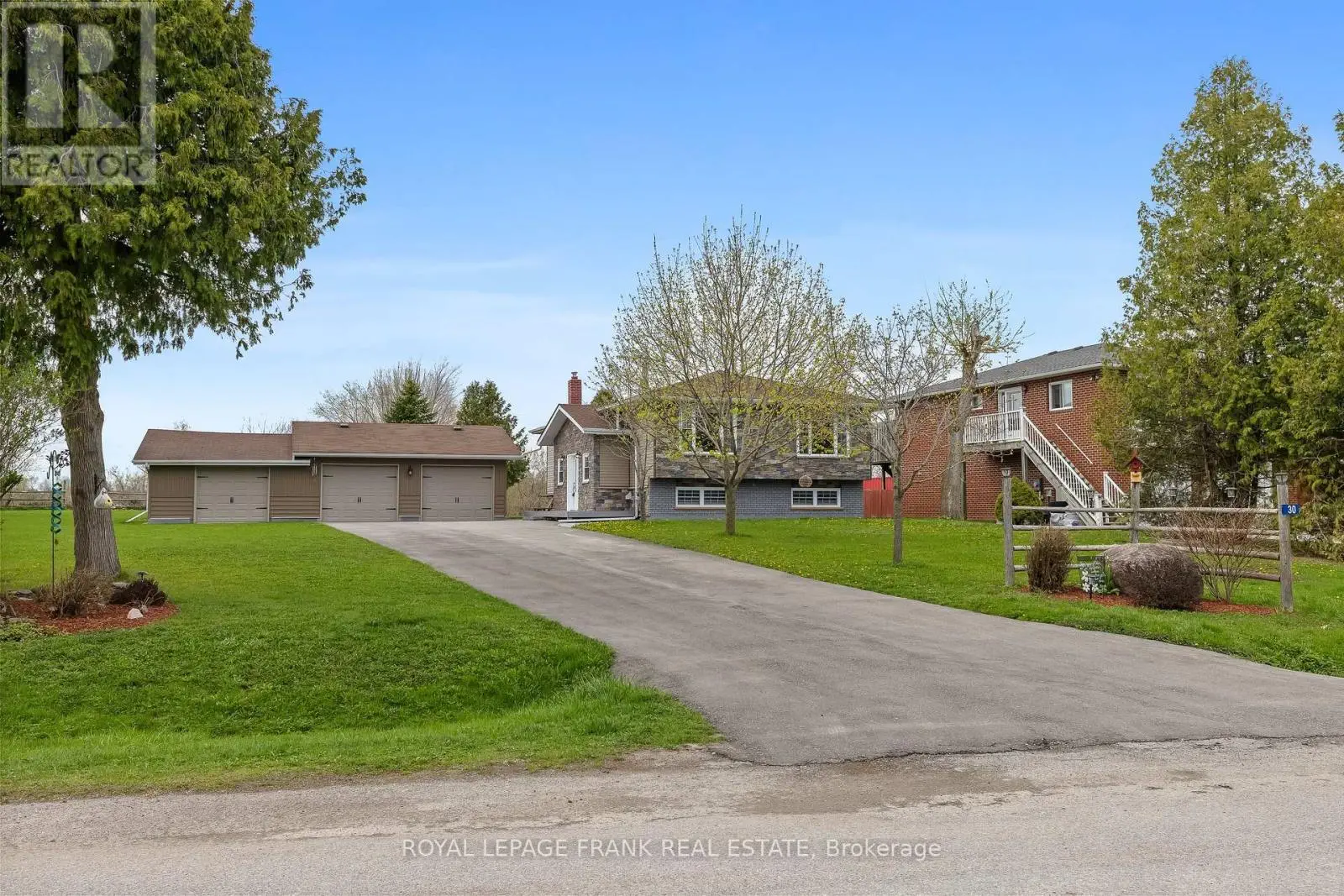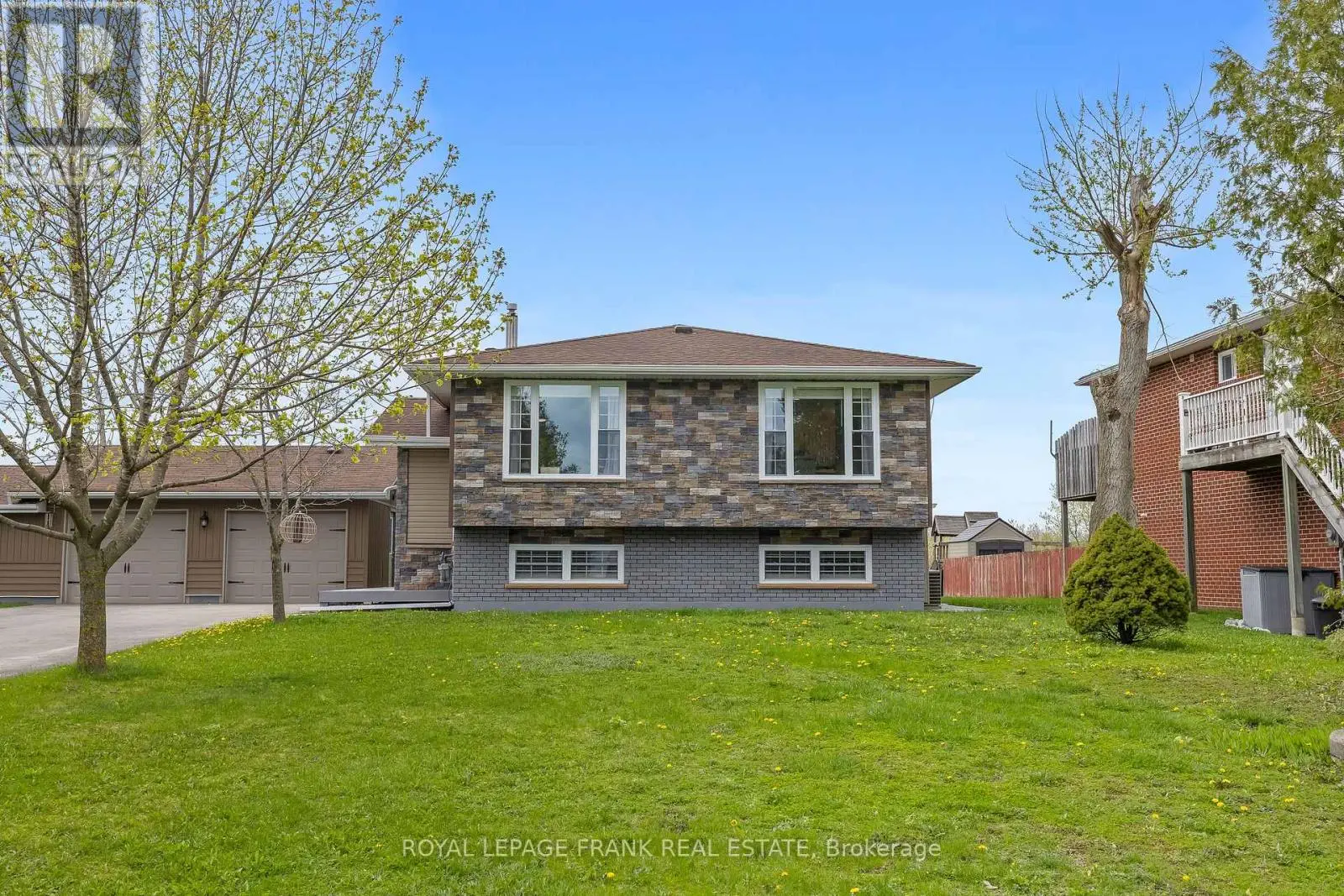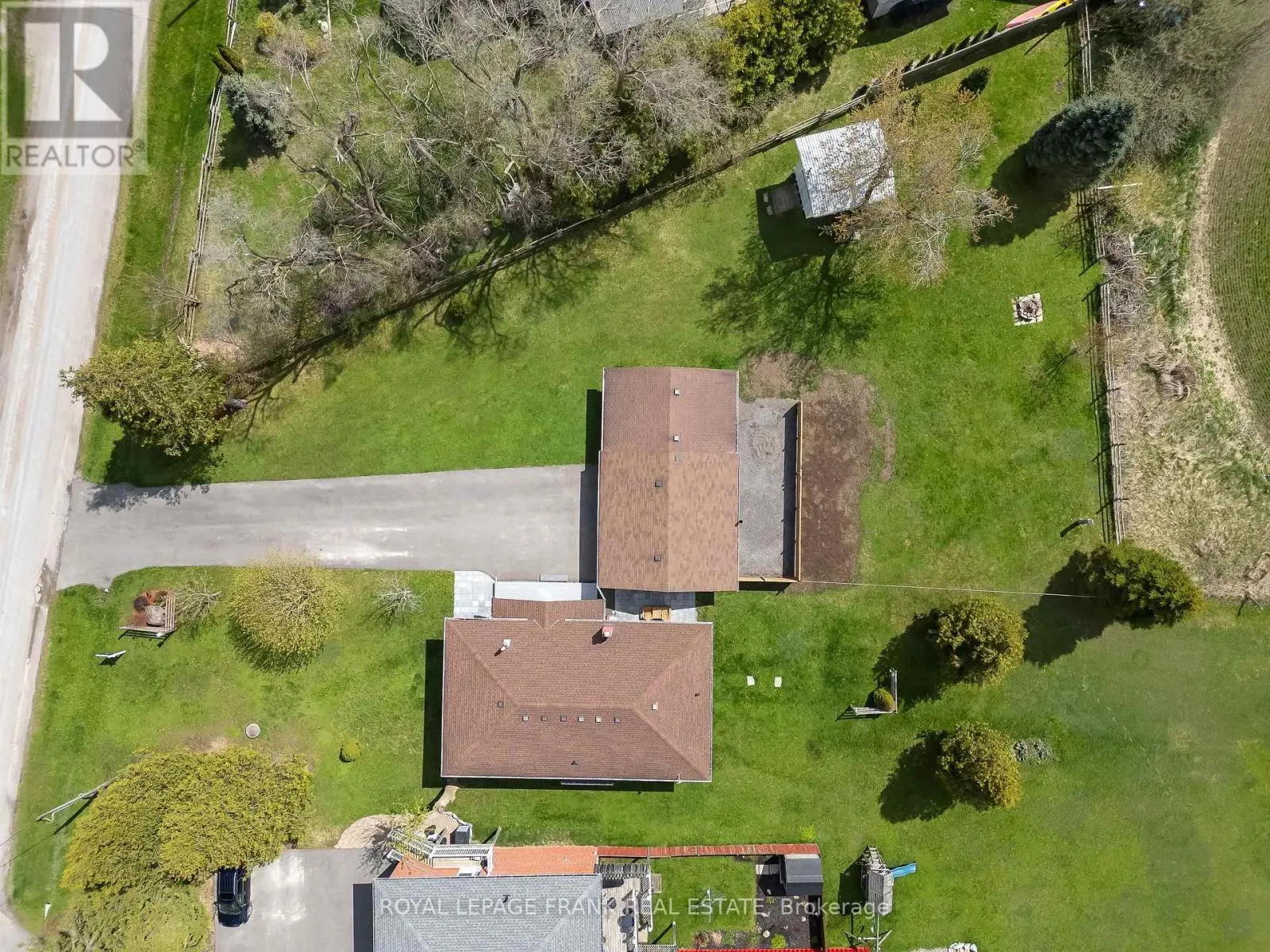30 Druan Drive Kawartha Lakes, Ontario L9L 1B6
$929,000
Welcome to your dream retreat just 10 minutes from Port Perry! This meticulously maintained 3+1 bedroom, 3 full bathroom home sits on a beautifully landscaped 0.88-acre double lot on a quiet street with views of Lake Scugog right across the road. Enjoy the serenity of having no rear neighbours and the convenience of a nearby boat launch and marina less than 5 minutes away. Inside, the bright and spacious layout features a kitchen with quartz countertops, a gas fireplace on each level, and a primary suite with a 3-piece ensuite. The finished basement with its own separate entrance offers great in-law or income potential, boasting large above-grade windows and its own gas fireplace. Outside, a long driveway accommodates up to 14 vehicles and leads to a detached 3-car garage complete with hydro and a wood stove perfect for hobbyists or extra storage. Entertain or relax on the composite deck and patio with a gas BBQ hookup, surrounded by nearly an acre of private, peaceful property. Additional features include 200-amp service, a long list of recent upgrades, and a quiet lifestyle just moments from the water. Simply move in and enjoy. This one checks all the boxes, don't miss it! (id:59743)
Open House
This property has open houses!
11:00 am
Ends at:1:00 pm
11:00 am
Ends at:1:00 pm
Property Details
| MLS® Number | X12132958 |
| Property Type | Single Family |
| Community Name | Mariposa |
| Features | Irregular Lot Size, Flat Site, Sump Pump |
| Parking Space Total | 17 |
| Structure | Shed |
| View Type | Lake View, View Of Water, Direct Water View |
Building
| Bathroom Total | 3 |
| Bedrooms Above Ground | 3 |
| Bedrooms Below Ground | 1 |
| Bedrooms Total | 4 |
| Amenities | Fireplace(s) |
| Appliances | Garage Door Opener Remote(s), Water Heater, Water Softener, Dishwasher, Dryer, Freezer, Stove, Washer, Window Coverings, Refrigerator |
| Architectural Style | Raised Bungalow |
| Basement Development | Finished |
| Basement Features | Separate Entrance |
| Basement Type | N/a (finished) |
| Construction Style Attachment | Detached |
| Cooling Type | Central Air Conditioning |
| Exterior Finish | Stone, Vinyl Siding |
| Fireplace Present | Yes |
| Fireplace Total | 2 |
| Flooring Type | Hardwood, Vinyl, Laminate |
| Foundation Type | Block |
| Heating Fuel | Natural Gas |
| Heating Type | Forced Air |
| Stories Total | 1 |
| Size Interior | 1,100 - 1,500 Ft2 |
| Type | House |
| Utility Water | Drilled Well |
Parking
| Detached Garage | |
| Garage |
Land
| Acreage | No |
| Landscape Features | Landscaped |
| Sewer | Septic System |
| Size Depth | 401 Ft ,4 In |
| Size Frontage | 82 Ft ,2 In |
| Size Irregular | 82.2 X 401.4 Ft |
| Size Total Text | 82.2 X 401.4 Ft|1/2 - 1.99 Acres |
| Zoning Description | Rr# |
Rooms
| Level | Type | Length | Width | Dimensions |
|---|---|---|---|---|
| Basement | Recreational, Games Room | 8.58 m | 7.38 m | 8.58 m x 7.38 m |
| Basement | Bedroom 4 | 4.07 m | 3.6 m | 4.07 m x 3.6 m |
| Main Level | Living Room | 6.44 m | 4.18 m | 6.44 m x 4.18 m |
| Main Level | Dining Room | 3.89 m | 3.3 m | 3.89 m x 3.3 m |
| Main Level | Kitchen | 3.36 m | 3.19 m | 3.36 m x 3.19 m |
| Main Level | Primary Bedroom | 3.68 m | 3.23 m | 3.68 m x 3.23 m |
| Main Level | Bedroom 2 | 3.07 m | 3.2 m | 3.07 m x 3.2 m |
| Main Level | Bedroom 3 | 3.02 m | 3.2 m | 3.02 m x 3.2 m |
https://www.realtor.ca/real-estate/28279287/30-druan-drive-kawartha-lakes-mariposa-mariposa

Broker
(289) 675-4882
braddornellas.com/
facebook.com/BradDornellasRealEstate
linkedin.com/in/braddornellas

268 Queen Street
Port Perry, Ontario L9L 1B9
(905) 985-9898
(905) 985-2574
www.royallepagefrank.com/
Contact Us
Contact us for more information









































