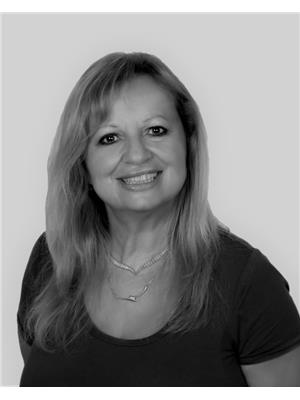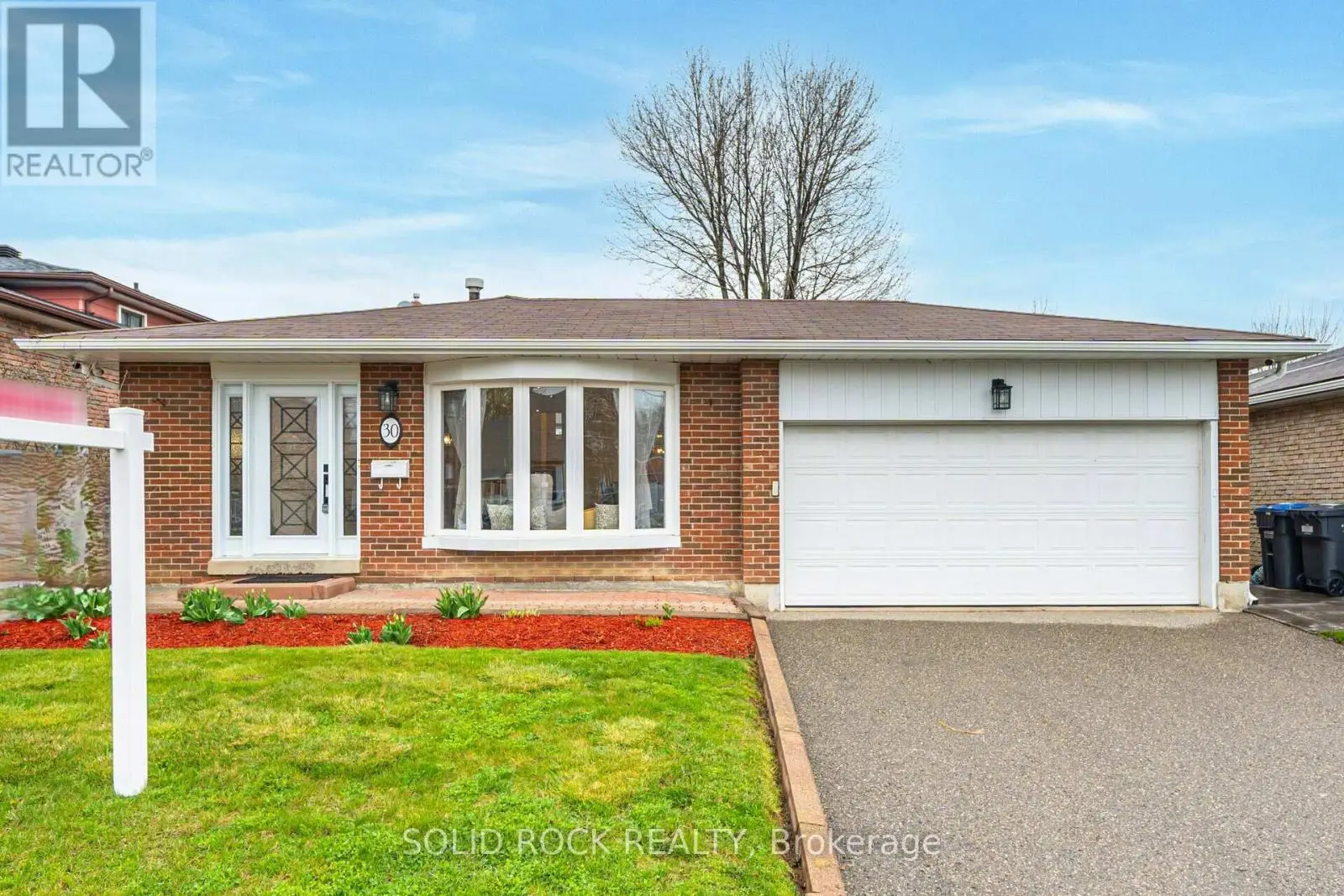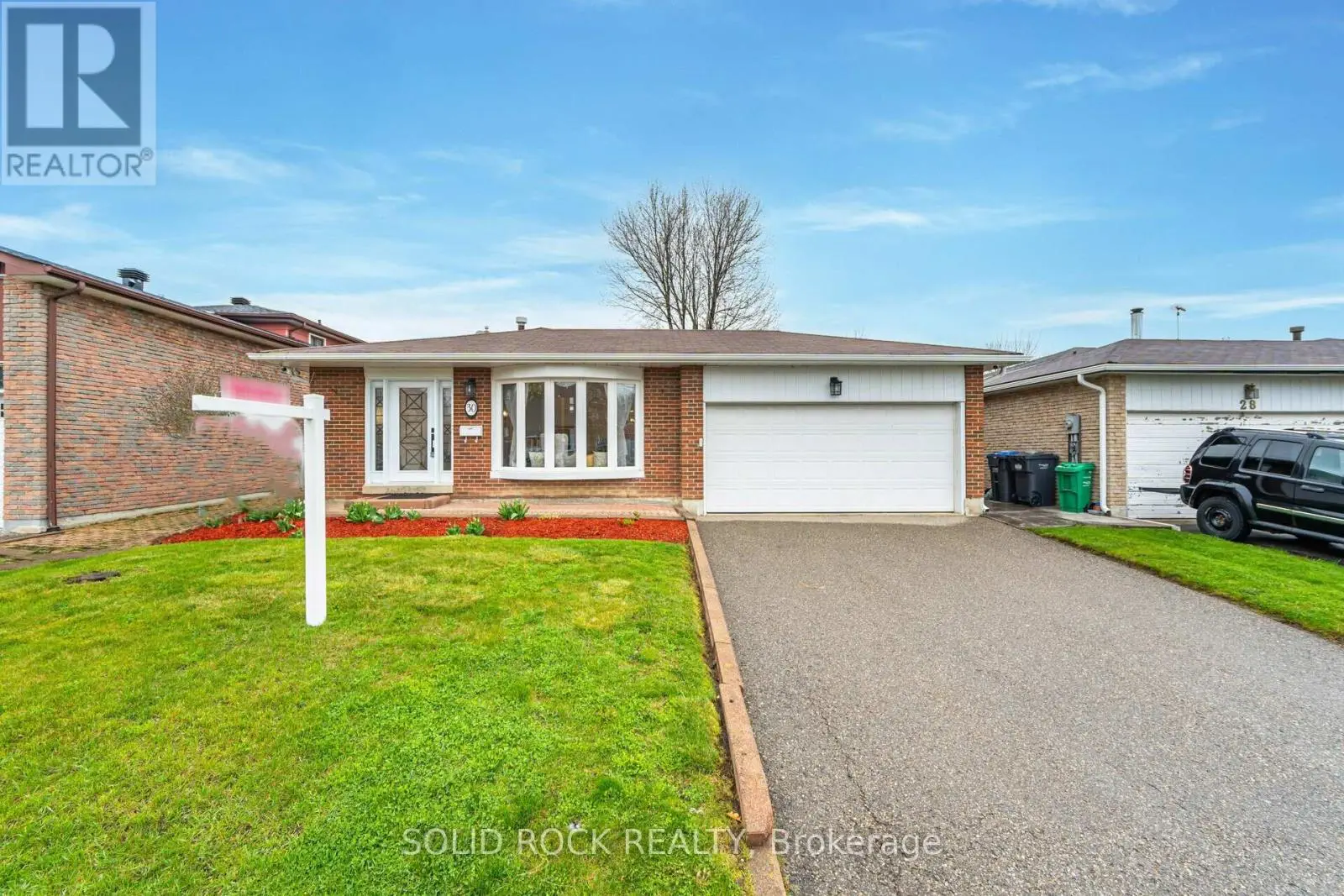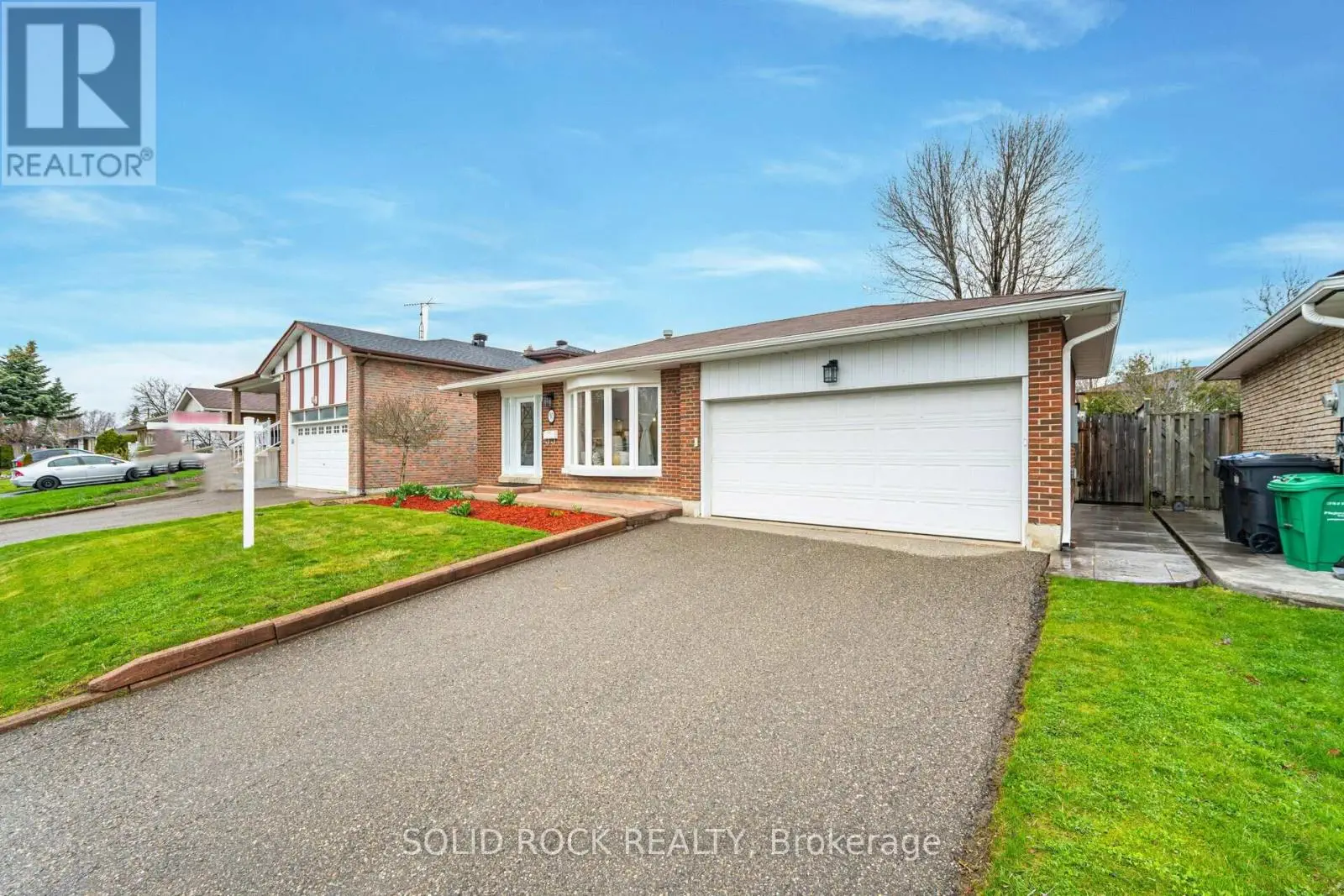30 Pleasantview Avenue Brampton, Ontario L6X 2M9
$949,000
Welcome to 30 Pleasantview Ave, this beautifully renovated 4-level back-split that perfectly blends modern style with functional family living, ideally located in a highly desirable downtown Brampton neighbourhood! As you step inside, you'll be greeted by a stunning open-concept main floor featuring a bright and spacious living room, dining area, and a chefs kitchen equipped with all stainless steel appliances along with quartz countertops, an oversized island, and plenty of cabinet space. Rich hardwood floors flow throughout the main level, creating a warm and inviting atmosphere. Upstairs, you'll find 3 generous bedrooms and a modern 4-piece bathroom, perfect for the whole family. The lower level combines functionality and flexibility with a cozy family room, complete with a gas fireplace, 1 bedroom, and a beautifully updated 3-piece bathroom and also features a fully equipped in-law suite, offering a second kitchen, additional living space, and a laundry room, ideal for multi-generational living or generating rental income. Step outside to discover your backyard oasis, which includes a spacious yard with a shed for extra storage, stamped concrete patio perfect for BBQs, summer gatherings, or simply relaxing in the sun. Conveniently located just minutes from the GO Station, city transit, shopping, and within walking distance to Public and Catholic schools, this home offers the perfect balance of comfort and accessibility. This move-in-ready gem provides style, space, and flexibility in one of Bramptons best locations dont miss your chance to make it yours! ***Recently Updated, New Roof (Sept 2024), New Furnace (Nov 2024)and Lower level Bathroom (Feb 2025) (id:59743)
Property Details
| MLS® Number | W12214754 |
| Property Type | Single Family |
| Community Name | Brampton West |
| Amenities Near By | Hospital, Place Of Worship, Public Transit, Schools |
| Community Features | School Bus |
| Equipment Type | Water Heater - Gas |
| Features | Carpet Free, In-law Suite |
| Parking Space Total | 4 |
| Rental Equipment Type | Water Heater - Gas |
| Structure | Patio(s), Shed |
Building
| Bathroom Total | 2 |
| Bedrooms Above Ground | 3 |
| Bedrooms Below Ground | 1 |
| Bedrooms Total | 4 |
| Amenities | Fireplace(s) |
| Appliances | Garage Door Opener Remote(s), Central Vacuum, Dishwasher, Dryer, Garage Door Opener, Stove, Washer, Window Coverings, Refrigerator |
| Basement Development | Finished |
| Basement Features | Separate Entrance |
| Basement Type | N/a (finished) |
| Construction Style Attachment | Detached |
| Construction Style Split Level | Backsplit |
| Cooling Type | Central Air Conditioning |
| Exterior Finish | Aluminum Siding, Brick |
| Fire Protection | Smoke Detectors |
| Fireplace Present | Yes |
| Fireplace Total | 1 |
| Flooring Type | Porcelain Tile |
| Foundation Type | Concrete |
| Heating Fuel | Natural Gas |
| Heating Type | Forced Air |
| Size Interior | 1,100 - 1,500 Ft2 |
| Type | House |
| Utility Water | Municipal Water |
Parking
| Attached Garage | |
| Garage |
Land
| Acreage | No |
| Land Amenities | Hospital, Place Of Worship, Public Transit, Schools |
| Sewer | Sanitary Sewer |
| Size Depth | 110 Ft |
| Size Frontage | 50 Ft |
| Size Irregular | 50 X 110 Ft |
| Size Total Text | 50 X 110 Ft |
Rooms
| Level | Type | Length | Width | Dimensions |
|---|---|---|---|---|
| Basement | Laundry Room | 2.53 m | 2.52 m | 2.53 m x 2.52 m |
| Basement | Recreational, Games Room | 7.7 m | 6.88 m | 7.7 m x 6.88 m |
| Lower Level | Family Room | 6.39 m | 3.66 m | 6.39 m x 3.66 m |
| Lower Level | Bedroom | 4.39 m | 3.2 m | 4.39 m x 3.2 m |
| Lower Level | Bathroom | 2.45 m | 1.33 m | 2.45 m x 1.33 m |
| Main Level | Living Room | 5.09 m | 4.05 m | 5.09 m x 4.05 m |
| Main Level | Dining Room | 3.2 m | 3.04 m | 3.2 m x 3.04 m |
| Main Level | Kitchen | 5.96 m | 2.92 m | 5.96 m x 2.92 m |
| Upper Level | Primary Bedroom | 4.5 m | 3.2 m | 4.5 m x 3.2 m |
| Upper Level | Bedroom 2 | 3.66 m | 3 m | 3.66 m x 3 m |
| Upper Level | Bedroom 3 | 3.01 m | 2.61 m | 3.01 m x 2.61 m |
| Upper Level | Bathroom | 3.2 m | 2.37 m | 3.2 m x 2.37 m |
Utilities
| Cable | Installed |
| Electricity | Installed |
| Sewer | Installed |

Salesperson
(613) 827-2756
6 Queen Street
Campbellford, Ontario K0L 1L0
(613) 827-2756


12 Howbert Drive
Toronto, Ontario M9N 3L2
(855) 484-6042
(613) 733-3435
www.srrealty.ca/
Contact Us
Contact us for more information
















































