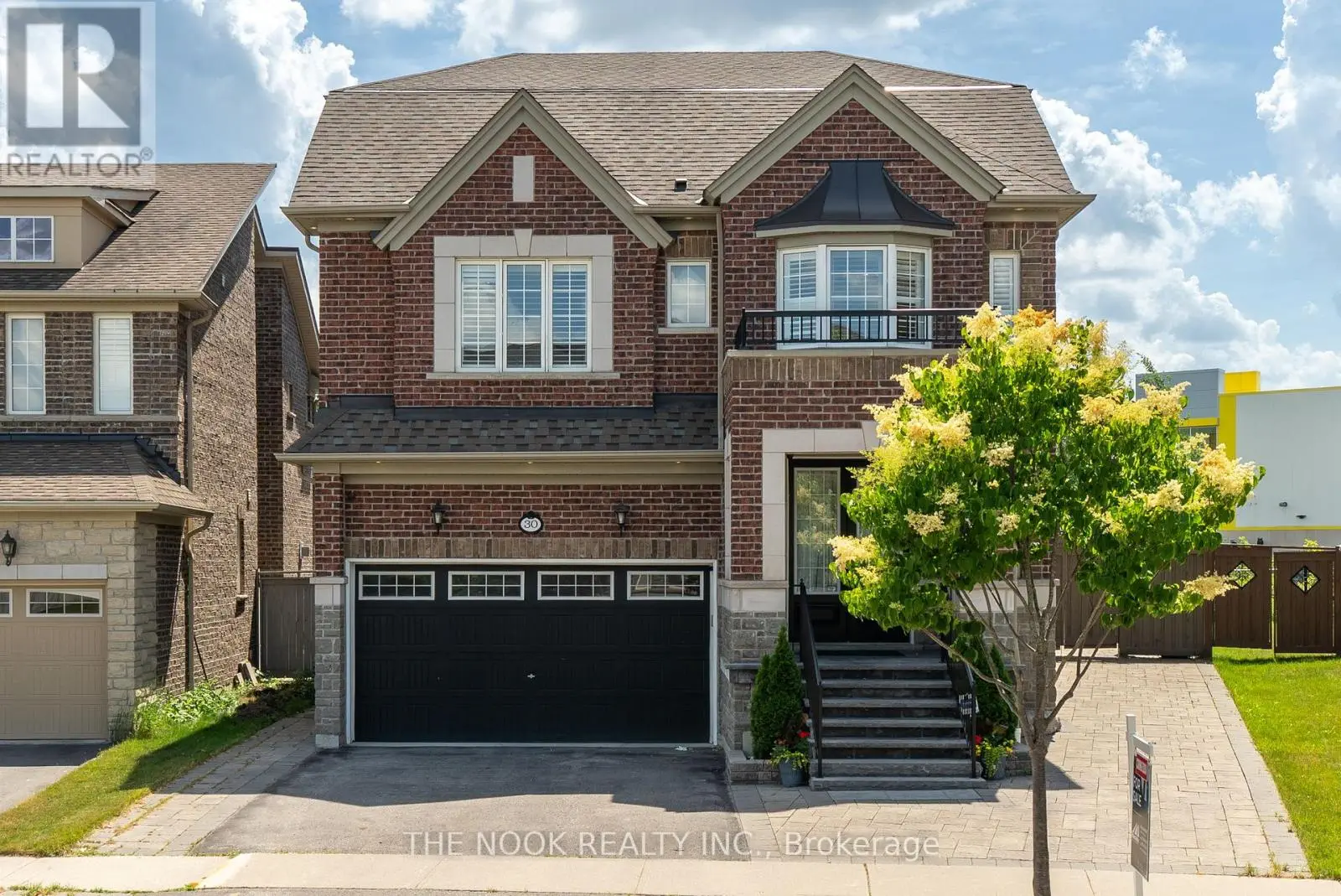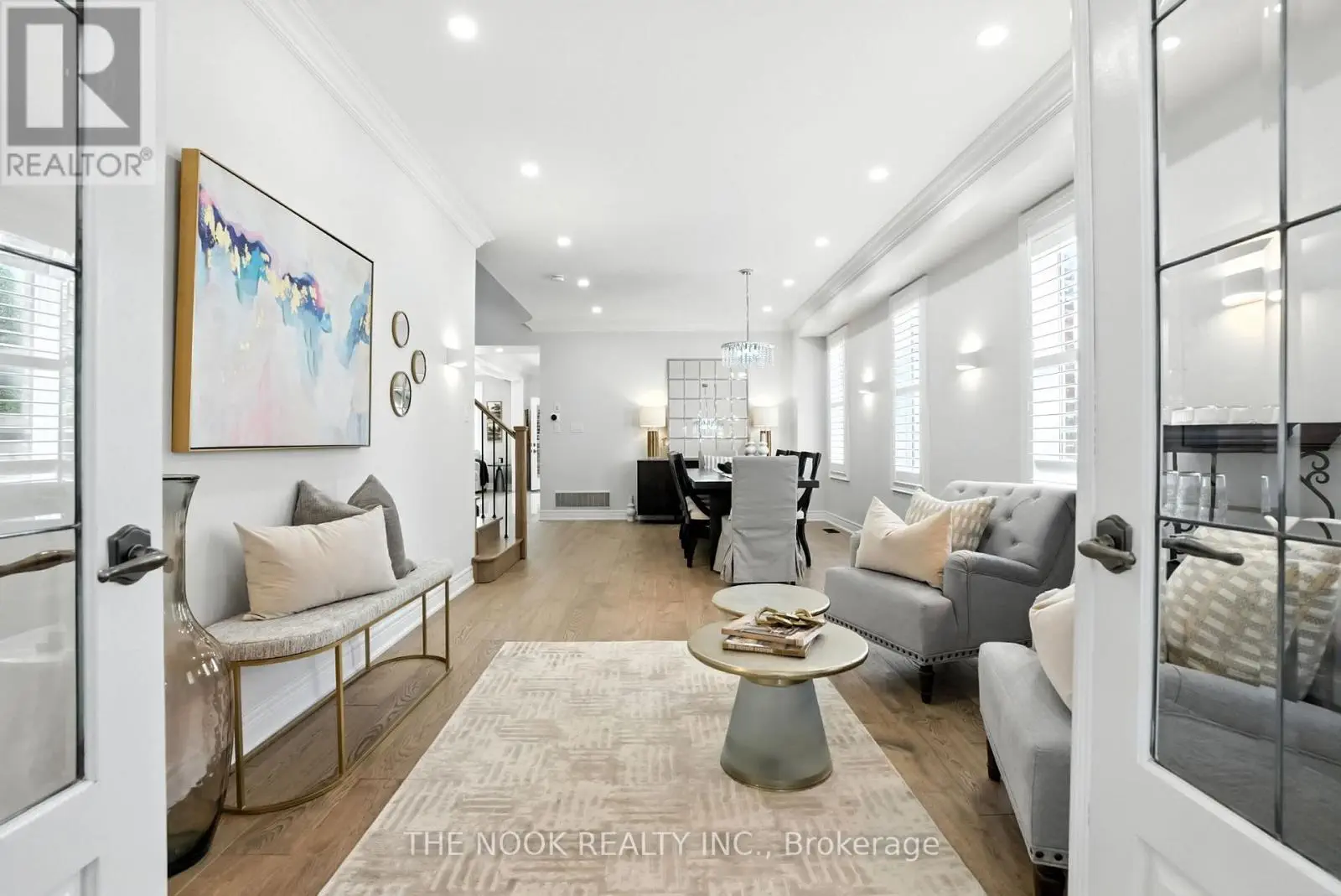30 Rumbellow Crescent Ajax, Ontario L1Z 0P8
$1,750,000
Luxurious 5+1 Bed, 6 Bath Family Home on Oversized Pie-Shaped Lot. This spacious and upgraded home is located in one of the most sought after Ajax location! This stunning 5+1 bedroom, 6 bathroom residence sits on a premium pie-shaped lot and features a professionally landscaped private backyard with interlock and low-maintenance artificial grass. perfect for entertaining.Inside, you'll find a gourmet chefs kitchen with high-end appliances and custom cabinetry, flowing into a bright 4-season sunroom with a cozy gas fireplace. The large primary bedroom offers a 5-piece ensuite and walkout to a private balcony overlooking the backyard.The fully finished basement includes a gas fireplace, custom wet bar, additional bedroom, and full bathideal for guests or extended family. Parking for multiple vehicles, spacious principal rooms, and a family-friendly layout complete this impressive home. (id:59743)
Open House
This property has open houses!
1:00 pm
Ends at:3:00 pm
1:00 pm
Ends at:3:00 pm
Property Details
| MLS® Number | E12246263 |
| Property Type | Single Family |
| Neigbourhood | Audley North |
| Community Name | Northeast Ajax |
| Amenities Near By | Park, Public Transit, Schools |
| Features | Ravine |
| Parking Space Total | 4 |
Building
| Bathroom Total | 6 |
| Bedrooms Above Ground | 5 |
| Bedrooms Below Ground | 1 |
| Bedrooms Total | 6 |
| Age | 6 To 15 Years |
| Appliances | Microwave, Oven, Washer, Refrigerator |
| Basement Development | Finished |
| Basement Type | N/a (finished) |
| Construction Style Attachment | Detached |
| Cooling Type | Central Air Conditioning |
| Exterior Finish | Brick |
| Fireplace Present | Yes |
| Flooring Type | Carpeted, Laminate |
| Foundation Type | Unknown |
| Half Bath Total | 1 |
| Heating Fuel | Natural Gas |
| Heating Type | Forced Air |
| Stories Total | 2 |
| Size Interior | 3,500 - 5,000 Ft2 |
| Type | House |
| Utility Water | Municipal Water |
Parking
| Garage |
Land
| Acreage | No |
| Fence Type | Fenced Yard |
| Land Amenities | Park, Public Transit, Schools |
| Sewer | Sanitary Sewer |
| Size Depth | 127 Ft ,4 In |
| Size Frontage | 38 Ft ,6 In |
| Size Irregular | 38.5 X 127.4 Ft ; 38.52 Ft X 124.61 Ft X 48.53 Ft X 24.45 |
| Size Total Text | 38.5 X 127.4 Ft ; 38.52 Ft X 124.61 Ft X 48.53 Ft X 24.45 |
Rooms
| Level | Type | Length | Width | Dimensions |
|---|---|---|---|---|
| Second Level | Primary Bedroom | 7.06 m | 5.71 m | 7.06 m x 5.71 m |
| Second Level | Bedroom 2 | 3.73 m | 3.95 m | 3.73 m x 3.95 m |
| Second Level | Bedroom 3 | 3.44 m | 6.19 m | 3.44 m x 6.19 m |
| Second Level | Bedroom 4 | 3.62 m | 5.38 m | 3.62 m x 5.38 m |
| Third Level | Family Room | 5.3 m | 4.29 m | 5.3 m x 4.29 m |
| Third Level | Bedroom 5 | 3.65 m | 4.47 m | 3.65 m x 4.47 m |
| Basement | Recreational, Games Room | 9.05 m | 11.09 m | 9.05 m x 11.09 m |
| Main Level | Living Room | 3.73 m | 4.678 m | 3.73 m x 4.678 m |
| Main Level | Dining Room | 5.22 m | 3.93 m | 5.22 m x 3.93 m |
| Main Level | Kitchen | 5.23 m | 5.7 m | 5.23 m x 5.7 m |
| Main Level | Family Room | 3.72 m | 5.6 m | 3.72 m x 5.6 m |
| Main Level | Sunroom | 5.24 m | 5.21 m | 5.24 m x 5.21 m |
https://www.realtor.ca/real-estate/28523062/30-rumbellow-crescent-ajax-northeast-ajax-northeast-ajax

185 Church Street
Bowmanville, Ontario L1C 1T8
(905) 419-8833
(877) 210-5504
www.thenookrealty.com/
Contact Us
Contact us for more information














































