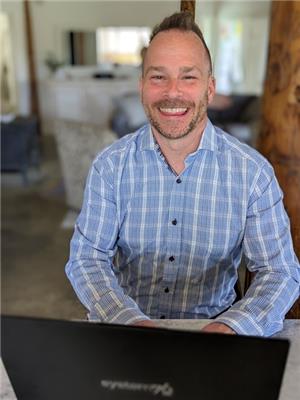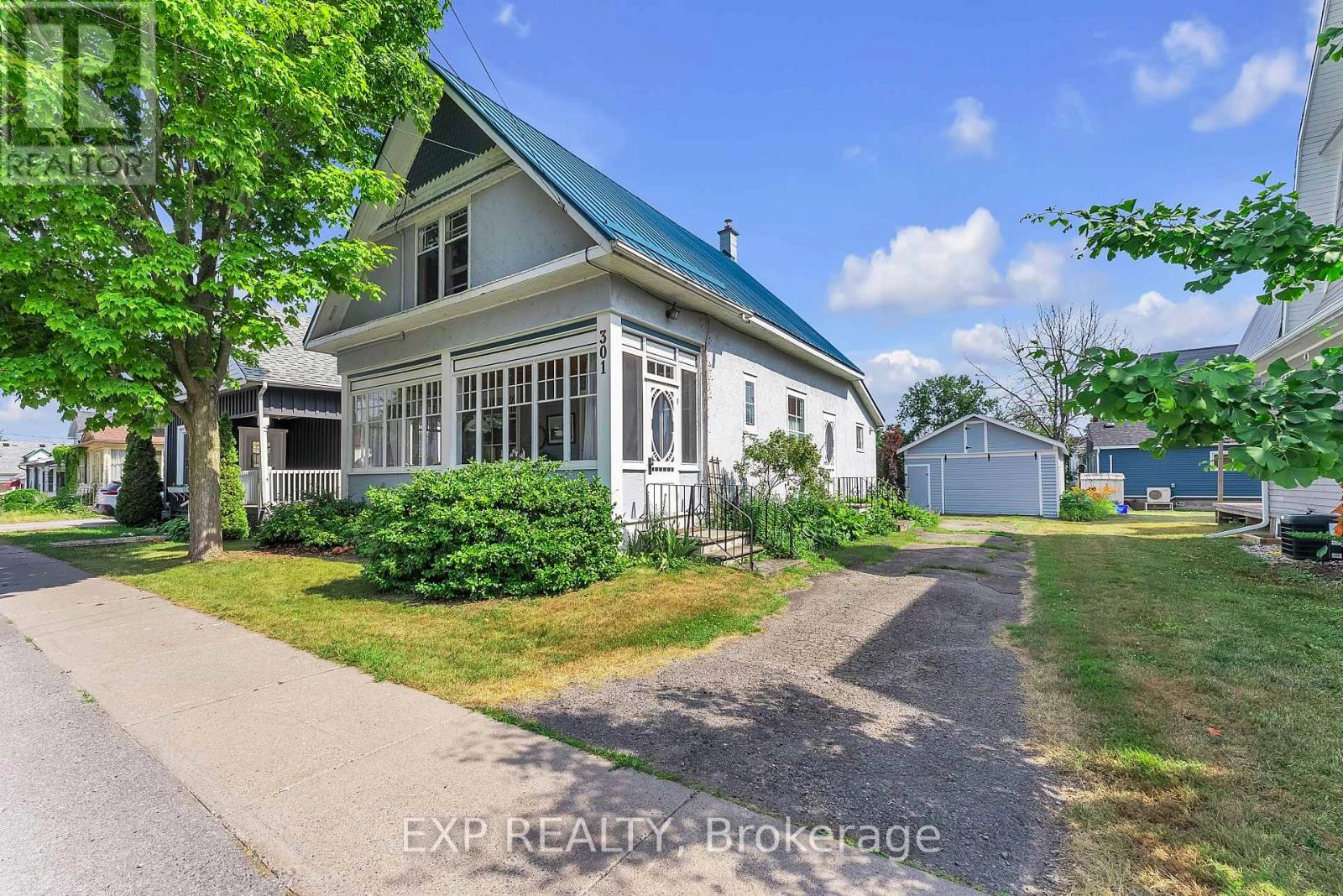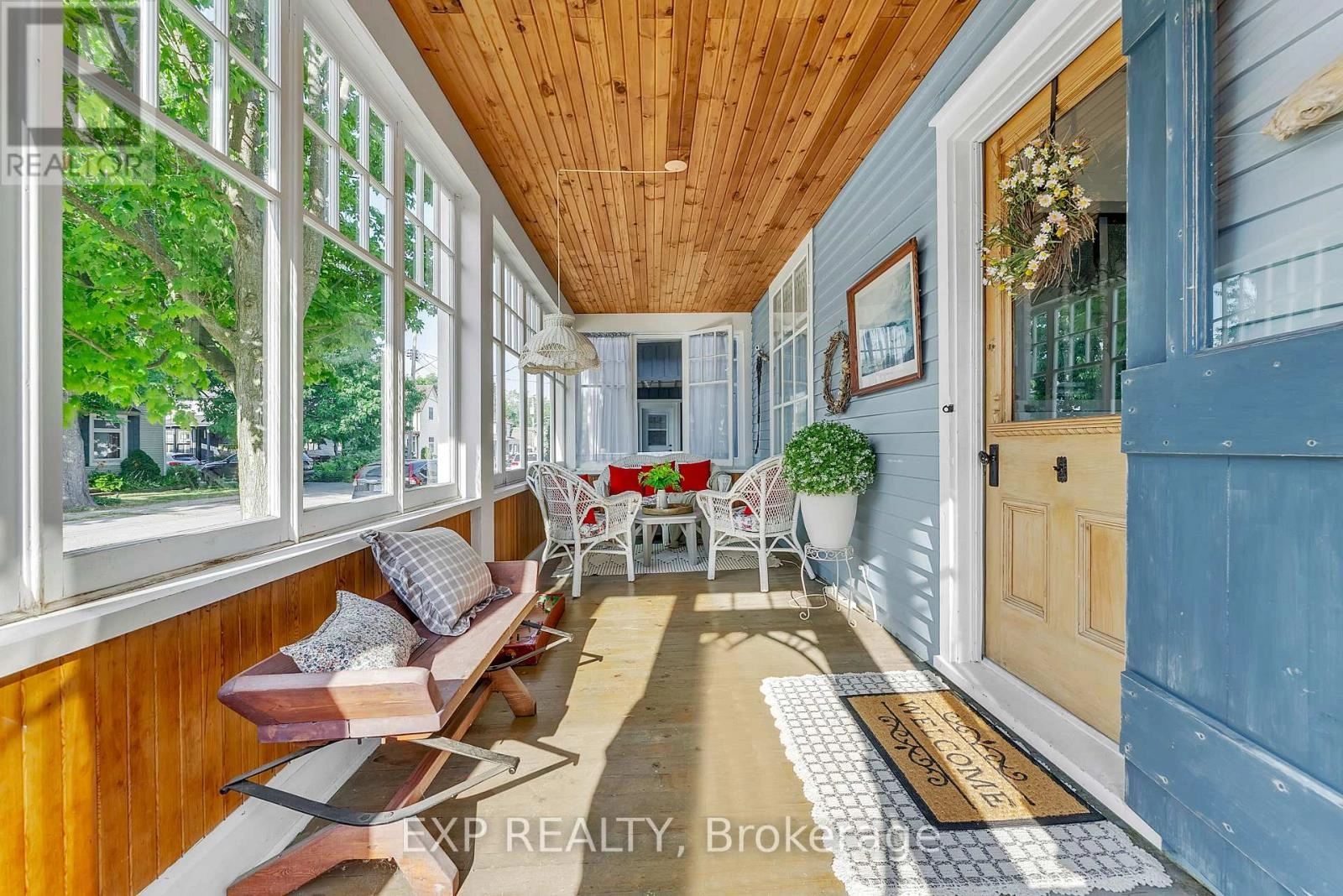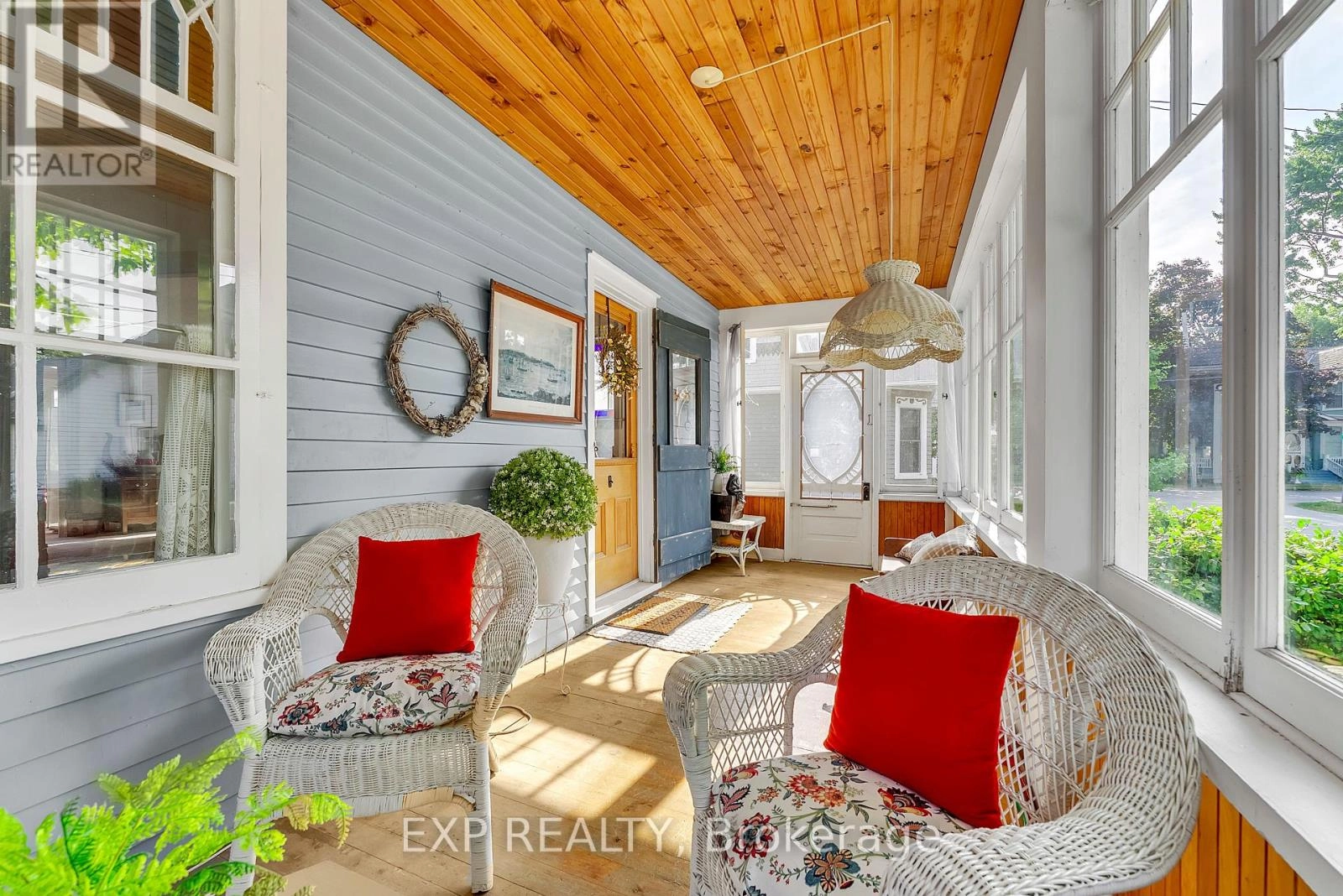301 Noxon Avenue Prince Edward County, Ontario K0K 3L0
$700,000
Nestled in the heart of Wellington, Prince Edward Countys renowned wine country, this charming 1-story century home offers 1,749 sq. ft. of inviting living space. Boasting three bedrooms, one very spacious main floor bathroom and one half bathroom on the upper level, this home has solid bones and has been lovingly maintained as a second residence since 1991.The welcoming closed-in porch/sunroom provides a cozy space to watch the typical small town neighbourhood activities go by while you sip a local vintage in comfort. If youre looking for lots of storage, the upper story comes complete with 3 large walk-in closets. Vintage stained-glass windows grace the interior, lending a unique character throughout. The bright, sunny eat-in kitchen comes complete with new cupboards installed in 2014. New wall-to-wall carpeting was installed in 2019, on both the main and upper levels, adding comfort and warmth to the living space.The metal roof was replaced in 2015, offering durability and longevity, while the furnace was replaced in 2023, ensuring efficient and dependable heating for the cooler months.The exterior is equally appealing with an over-sized garage, complete with hydro, providing ample storage or workshop space. Situated in a quiet, desirable neighborhood surrounded by vineyards and countryside, this home is within walking distance of boutique shops, a top-rated elementary school, excellent restaurants, farmers markets and a public sandy beach. Just steps away from a fantastic park, with water access and live weekly music throughout the summer, its the perfect spot for enjoying peaceful summer weekends, raising a family, a restful retirement or just an escape from the city.With all essential amenities nearby, this well cared for home offers the perfect opportunity to live in a vibrant, welcoming community. This is your chance to own a piece of Wellingtons history. Dont miss out! (id:59743)
Property Details
| MLS® Number | X12296832 |
| Property Type | Single Family |
| Community Name | Wellington Ward |
| Amenities Near By | Beach, Hospital, Park, Schools |
| Equipment Type | None |
| Features | Irregular Lot Size, Flat Site, Dry |
| Parking Space Total | 5 |
| Rental Equipment Type | None |
| Structure | Porch, Deck |
| View Type | City View |
Building
| Bathroom Total | 2 |
| Bedrooms Above Ground | 3 |
| Bedrooms Total | 3 |
| Age | 100+ Years |
| Appliances | Water Heater, Water Meter, Dishwasher, Dryer, Furniture, Microwave, Hood Fan, Stove, Washer, Refrigerator |
| Basement Development | Unfinished |
| Basement Type | Partial (unfinished) |
| Construction Style Attachment | Detached |
| Exterior Finish | Stucco |
| Fire Protection | Smoke Detectors |
| Foundation Type | Stone, Concrete |
| Half Bath Total | 1 |
| Heating Fuel | Natural Gas |
| Heating Type | Radiant Heat |
| Stories Total | 2 |
| Size Interior | 1,500 - 2,000 Ft2 |
| Type | House |
| Utility Water | Municipal Water |
Parking
| Detached Garage | |
| Garage |
Land
| Acreage | No |
| Land Amenities | Beach, Hospital, Park, Schools |
| Sewer | Sanitary Sewer |
| Size Depth | 112 Ft |
| Size Frontage | 50 Ft |
| Size Irregular | 50 X 112 Ft |
| Size Total Text | 50 X 112 Ft|under 1/2 Acre |
| Zoning Description | Res |
Rooms
| Level | Type | Length | Width | Dimensions |
|---|---|---|---|---|
| Second Level | Other | 3.71 m | 1.56 m | 3.71 m x 1.56 m |
| Second Level | Primary Bedroom | 4.42 m | 3.71 m | 4.42 m x 3.71 m |
| Second Level | Bedroom | 4.7 m | 2.88 m | 4.7 m x 2.88 m |
| Second Level | Bedroom | 4.7 m | 3.23 m | 4.7 m x 3.23 m |
| Second Level | Bathroom | 1.85 m | 1.28 m | 1.85 m x 1.28 m |
| Main Level | Foyer | 2.25 m | 2 m | 2.25 m x 2 m |
| Main Level | Sunroom | 7.39 m | 2.31 m | 7.39 m x 2.31 m |
| Main Level | Dining Room | 4.13 m | 4.06 m | 4.13 m x 4.06 m |
| Main Level | Living Room | 4.81 m | 3.76 m | 4.81 m x 3.76 m |
| Main Level | Kitchen | 4.89 m | 2.97 m | 4.89 m x 2.97 m |
| Main Level | Laundry Room | 2.97 m | 2.39 m | 2.97 m x 2.39 m |
| Main Level | Bathroom | 3.53 m | 2.83 m | 3.53 m x 2.83 m |
Utilities
| Cable | Available |
| Electricity | Installed |
| Sewer | Installed |

Salesperson
(613) 471-0960
jakebergeron.exprealty.com/
www.linkedin.com/in/jake-bergeron-b562855b/
www.instagram.com/jakebergeronrealestate/

(866) 530-7737
Contact Us
Contact us for more information







































