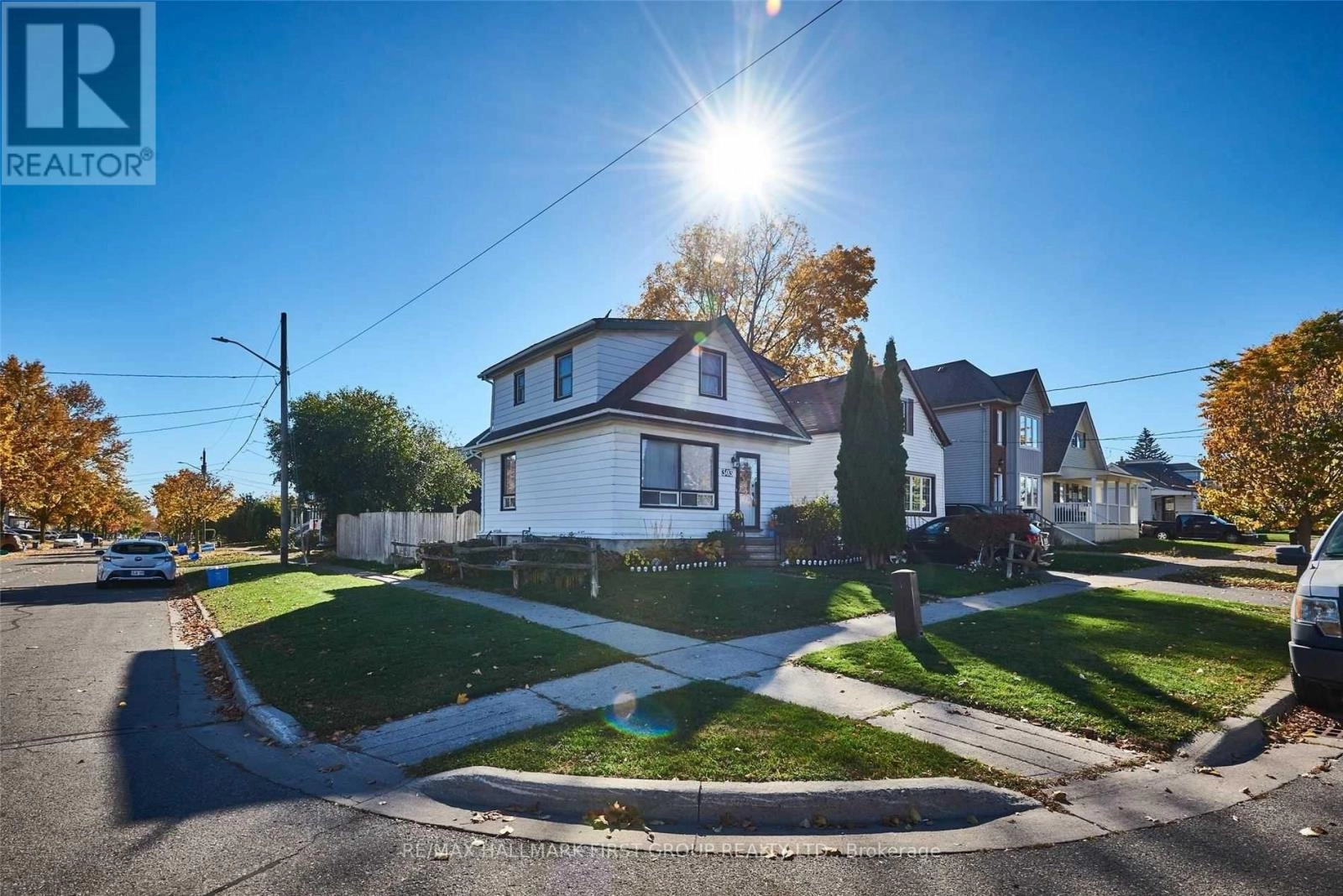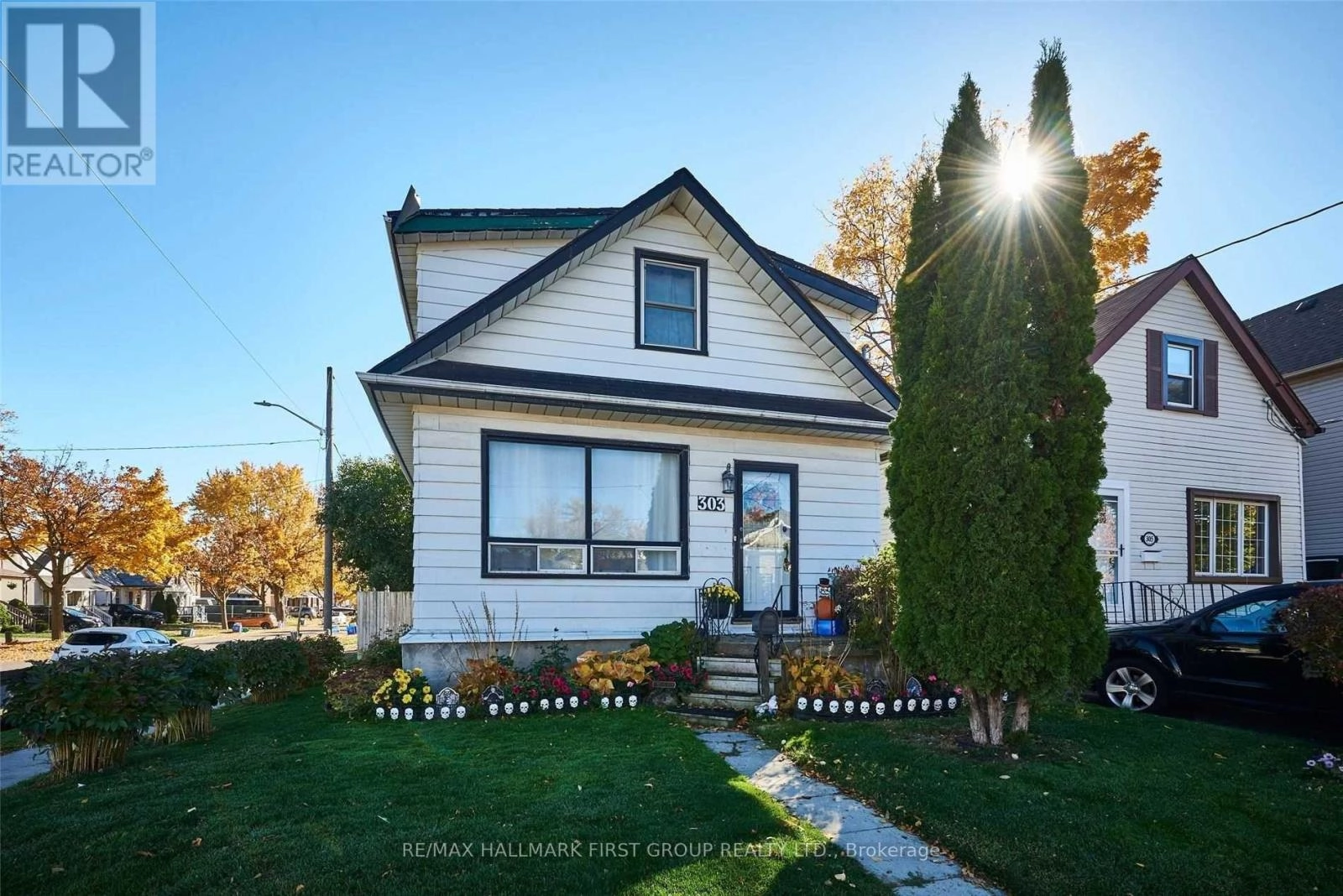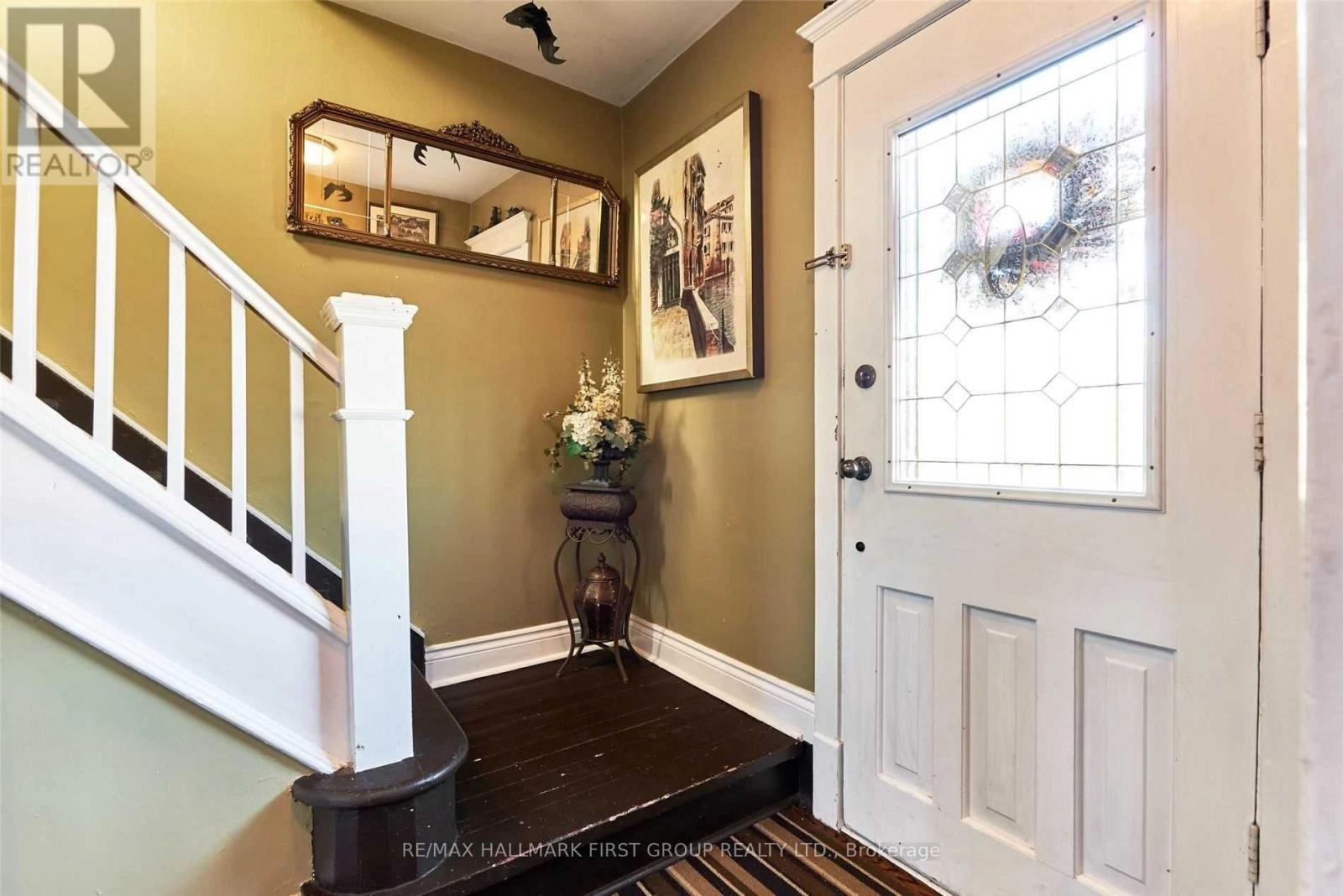303 Pine Avenue Oshawa, Ontario L1J 2H5
$2,500 Monthly
Welcome To 303 Pine Ave A Charming 3-Bedroom, 2-Bathroom Detached Home On A Beautiful Corner Lot In A Quiet, Tree-Lined Neighbourhood. Full Of Character, This Home Features Hardwood Floors Throughout The Main Level, A Cozy Fireplace, And A Walkout Off The Kitchen To A Fully Fenced Backyard Complete With A Deck And Patio Perfect For Outdoor Entertaining. Enjoy The Added Bonus Of A Detached Garage For Parking Or Extra Storage. The Second Floor Offers Three Bright Bedrooms And A Full 4-Piece Bathroom. The Entire Property Is Filled With Warmth, Charm, And Has Been Recently Painted. Walking Distance To Parks, Schools, Transit, The OC And Amenities. A Fantastic Opportunity In A Prime Oshawa Location! (id:59743)
Property Details
| MLS® Number | E12276552 |
| Property Type | Single Family |
| Neigbourhood | Vanier |
| Community Name | Vanier |
| Parking Space Total | 1 |
Building
| Bathroom Total | 2 |
| Bedrooms Above Ground | 3 |
| Bedrooms Total | 3 |
| Basement Development | Partially Finished |
| Basement Type | Full (partially Finished) |
| Construction Style Attachment | Detached |
| Cooling Type | Central Air Conditioning |
| Exterior Finish | Aluminum Siding |
| Fireplace Present | Yes |
| Flooring Type | Hardwood, Laminate |
| Foundation Type | Block |
| Half Bath Total | 1 |
| Heating Fuel | Natural Gas |
| Heating Type | Forced Air |
| Stories Total | 2 |
| Size Interior | 700 - 1,100 Ft2 |
| Type | House |
| Utility Water | Municipal Water |
Parking
| Detached Garage | |
| Garage |
Land
| Acreage | No |
| Sewer | Sanitary Sewer |
| Size Depth | 99 Ft ,6 In |
| Size Frontage | 30 Ft |
| Size Irregular | 30 X 99.5 Ft |
| Size Total Text | 30 X 99.5 Ft |
Rooms
| Level | Type | Length | Width | Dimensions |
|---|---|---|---|---|
| Second Level | Primary Bedroom | 4.41 m | 2.43 m | 4.41 m x 2.43 m |
| Second Level | Bedroom 2 | 3.55 m | 2.43 m | 3.55 m x 2.43 m |
| Second Level | Bedroom 3 | 3.35 m | 2.9 m | 3.35 m x 2.9 m |
| Main Level | Living Room | 3.63 m | 3.63 m | 3.63 m x 3.63 m |
| Main Level | Dining Room | 3.63 m | 3.63 m | 3.63 m x 3.63 m |
| Main Level | Kitchen | 4.09 m | 2.98 m | 4.09 m x 2.98 m |
https://www.realtor.ca/real-estate/28587690/303-pine-avenue-oshawa-vanier-vanier
Salesperson
(905) 668-3800

304 Brock St S. 2nd Flr
Whitby, Ontario L1N 4K4
(905) 668-3800
(905) 430-2550
www.remaxhallmark.com/Hallmark-Durham

Broker
(905) 668-3800
www.innercirclerealestategroup.ca/
www.facebook.com/JaneThuetRealEstateBroker

304 Brock St S. 2nd Flr
Whitby, Ontario L1N 4K4
(905) 668-3800
(905) 430-2550
www.remaxhallmark.com/Hallmark-Durham
Contact Us
Contact us for more information





















