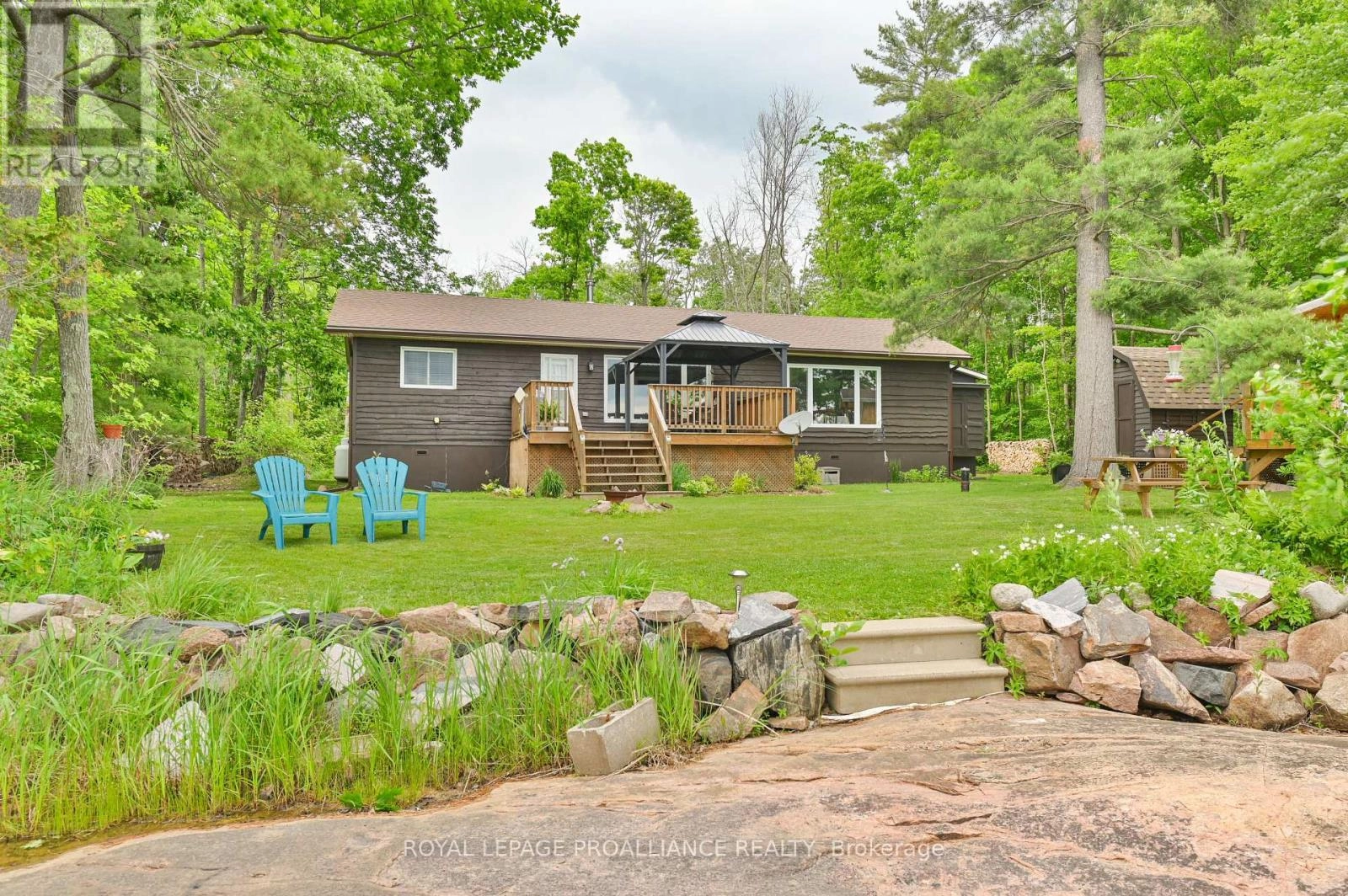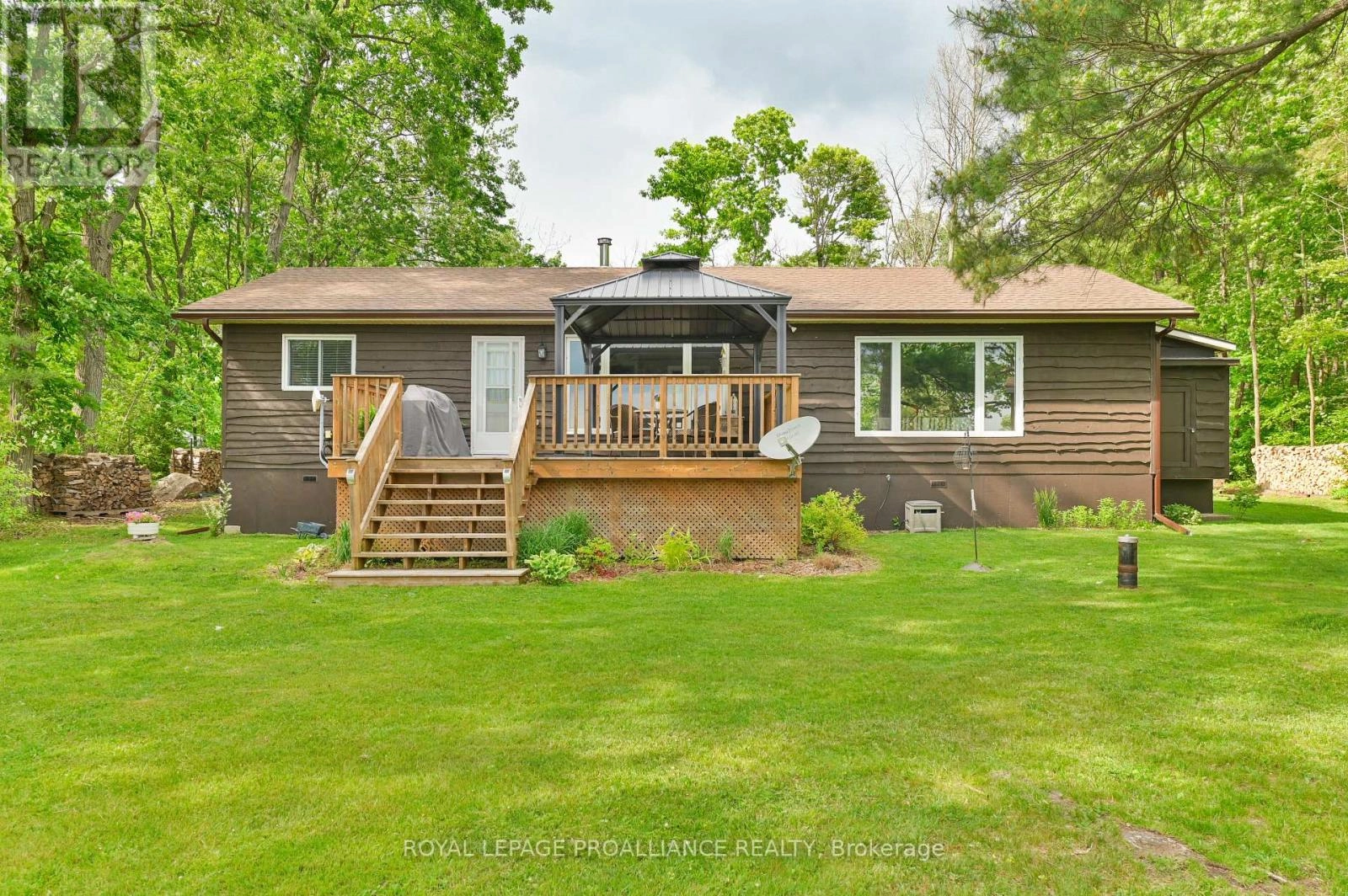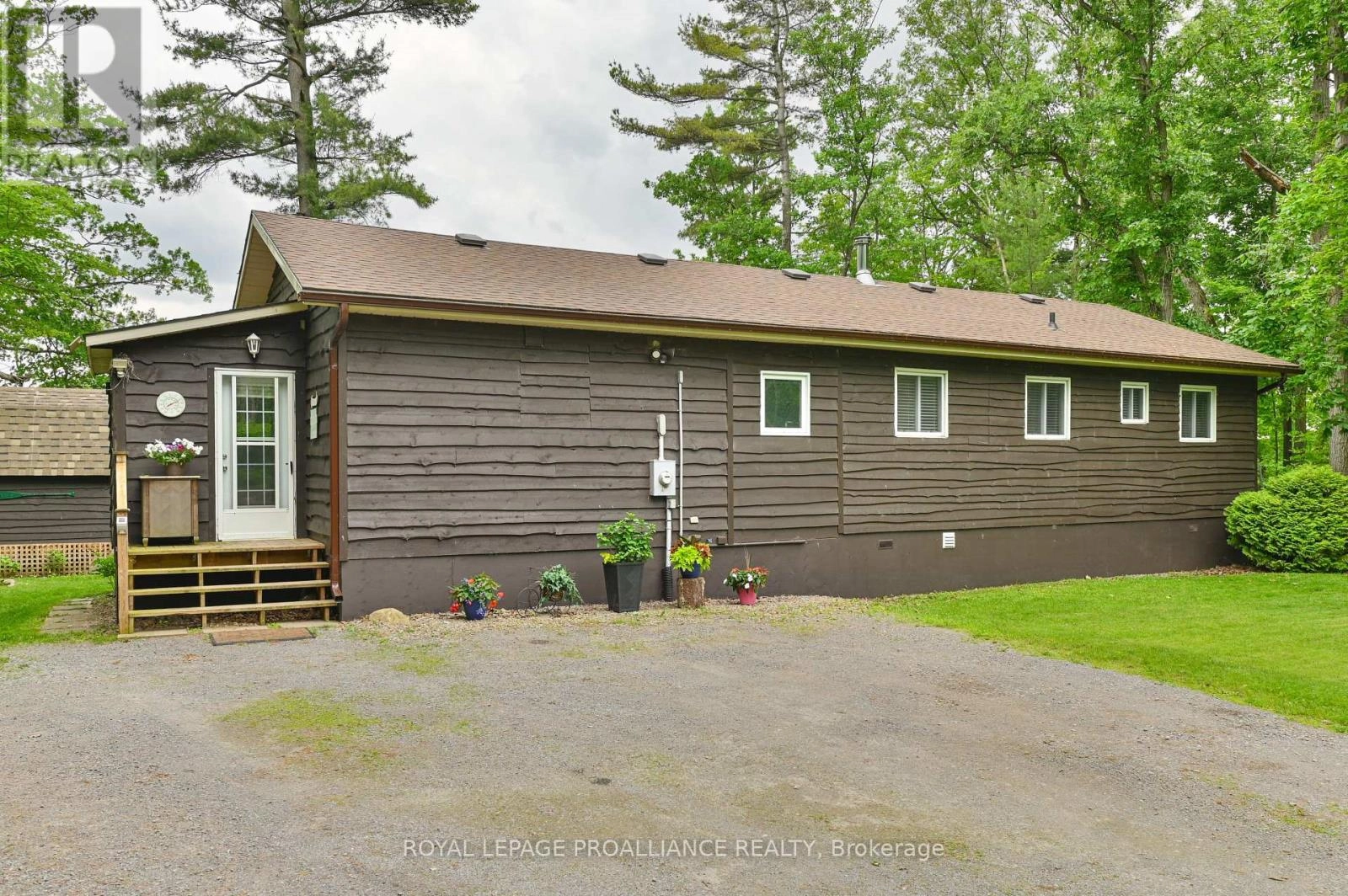304 Lakeview Lane Tweed, Ontario K0K 3J0
$699,900
Welcome to 304 Lakeview Lane, where lakeside living meets year-round comfort on the serene north shore of Stoco Lake. This updated 3-bedroom home offers breathtaking panoramic views from golden sunsets to peaceful winter scenes all visible from the deck and main living areas. The interior features a bright, open-concept design with large windows, wood accents, and a stylish modern kitchen complete with a central island perfect for hosting or simply enjoying everyday life with a view. Thoughtfully renovated for four-season use, this property is ideal for summer getaways, cozy winter stays, or full-time lakefront living. The level lot leads to your private dock, and the charming lakeside bunkie provides extra space for guests or family. Recent updates, including new shingles in 2023, add value and peace of mind. (id:59743)
Property Details
| MLS® Number | X12330754 |
| Property Type | Single Family |
| Community Name | Hungerford (Twp) |
| Amenities Near By | Schools |
| Community Features | Fishing, Community Centre |
| Easement | Unknown |
| Equipment Type | Propane Tank |
| Features | Wooded Area, Level |
| Parking Space Total | 6 |
| Rental Equipment Type | Propane Tank |
| Structure | Shed, Dock |
| View Type | Lake View, View Of Water, Direct Water View |
| Water Front Type | Waterfront |
Building
| Bathroom Total | 1 |
| Bedrooms Above Ground | 3 |
| Bedrooms Total | 3 |
| Age | 31 To 50 Years |
| Amenities | Fireplace(s) |
| Appliances | Water Heater |
| Architectural Style | Bungalow |
| Construction Style Attachment | Detached |
| Exterior Finish | Wood |
| Fireplace Present | Yes |
| Fireplace Total | 2 |
| Foundation Type | Wood/piers |
| Heating Fuel | Electric |
| Heating Type | Baseboard Heaters |
| Stories Total | 1 |
| Size Interior | 1,100 - 1,500 Ft2 |
| Type | House |
| Utility Water | Drilled Well |
Parking
| No Garage |
Land
| Access Type | Year-round Access, Private Docking |
| Acreage | No |
| Land Amenities | Schools |
| Sewer | Septic System |
| Size Depth | 201 Ft ,3 In |
| Size Frontage | 81 Ft |
| Size Irregular | 81 X 201.3 Ft |
| Size Total Text | 81 X 201.3 Ft|under 1/2 Acre |
| Surface Water | Lake/pond |
| Zoning Description | Lsr |
Rooms
| Level | Type | Length | Width | Dimensions |
|---|---|---|---|---|
| Main Level | Foyer | 3.18 m | 1.91 m | 3.18 m x 1.91 m |
| Main Level | Living Room | 3.86 m | 6.1 m | 3.86 m x 6.1 m |
| Main Level | Kitchen | 3.58 m | 6.47 m | 3.58 m x 6.47 m |
| Main Level | Dining Room | 3.44 m | 6.47 m | 3.44 m x 6.47 m |
| Main Level | Bedroom | 3.86 m | 3.26 m | 3.86 m x 3.26 m |
| Main Level | Bedroom | 2.99 m | 4.22 m | 2.99 m x 4.22 m |
| Main Level | Bathroom | 3 m | 2.09 m | 3 m x 2.09 m |
| Main Level | Utility Room | 1.02 m | 1.33 m | 1.02 m x 1.33 m |
| Main Level | Bedroom | 2.99 m | 2.89 m | 2.99 m x 2.89 m |
Utilities
| Electricity | Installed |
https://www.realtor.ca/real-estate/28703535/304-lakeview-lane-tweed-hungerford-twp-hungerford-twp
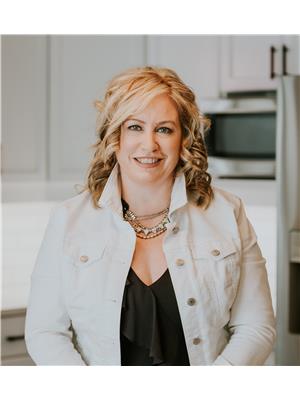
Salesperson
(613) 478-6600

6 Bridge Street East P.o. Box 658
Tweed, Ontario K0K 3J0
(613) 478-6600
(613) 966-2904
www.discoverroyallepage.com/
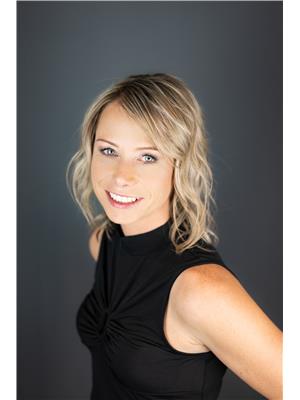
Salesperson
(613) 827-2697

6 Bridge Street East P.o. Box 658
Tweed, Ontario K0K 3J0
(613) 478-6600
(613) 966-2904
www.discoverroyallepage.com/
Contact Us
Contact us for more information
