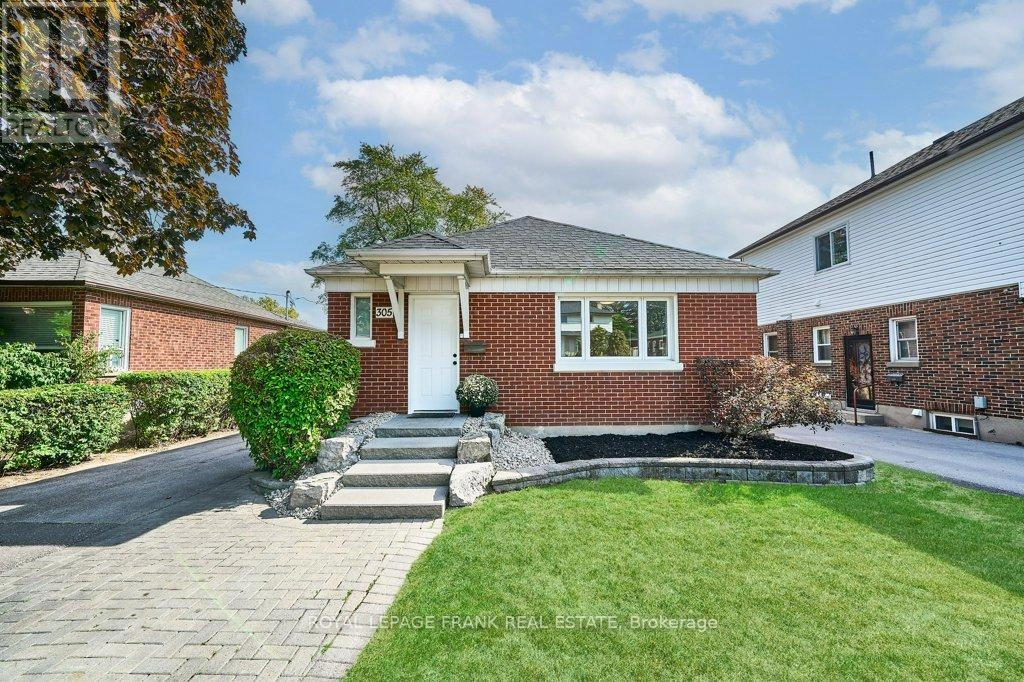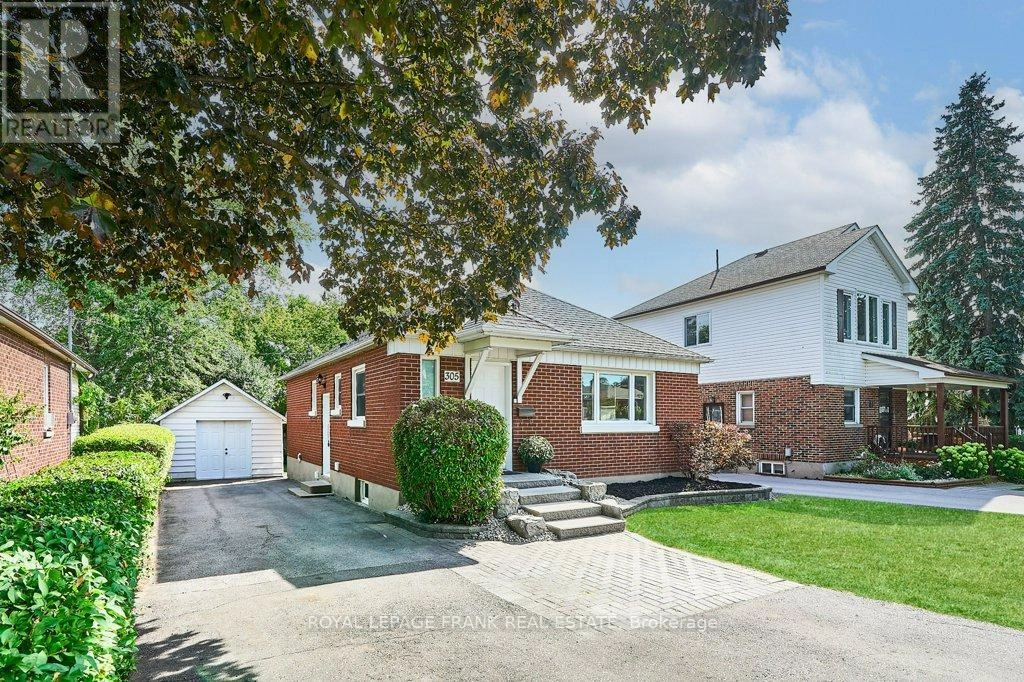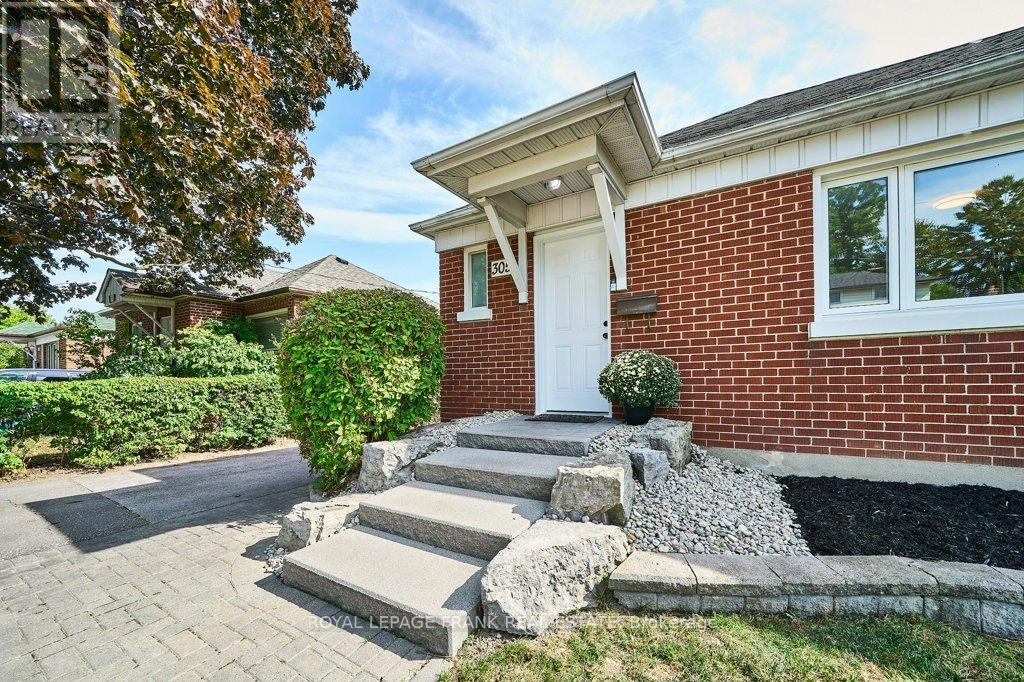305 James Street Whitby, Ontario L1N 1G4
$799,900
Welcome to this charming 2+1 bedroom brick bungalow that offers the ideal mix of comfort and convenience. Nestled in the heart of Whitby, this home offers a short walk to the GO station and waterfront as well as Whitby's vibrant downtown restaurants, cafes, and shops. Step inside to discover a thoughtfully updated living space that's ready for you to move in and enjoy! The separate entrance to the basement opens up flexible living options, complete with an in-law suite with its own laundry. Outside, enjoy your private backyard, ideal for entertaining family and friends. The detached garage is insulated, heated, and even air-conditioned - a versatile space for a workshop, fitness room, or retreat of your choice. With plenty of parking, flexible living space, and modern updates, this home is the complete package. Your search ends here! (id:59743)
Open House
This property has open houses!
2:00 pm
Ends at:4:00 pm
2:00 pm
Ends at:4:00 pm
Property Details
| MLS® Number | E12413384 |
| Property Type | Single Family |
| Community Name | Downtown Whitby |
| Equipment Type | Water Heater |
| Features | In-law Suite |
| Parking Space Total | 5 |
| Rental Equipment Type | Water Heater |
Building
| Bathroom Total | 2 |
| Bedrooms Above Ground | 2 |
| Bedrooms Below Ground | 1 |
| Bedrooms Total | 3 |
| Appliances | Window Coverings |
| Architectural Style | Bungalow |
| Basement Development | Finished |
| Basement Features | Separate Entrance |
| Basement Type | N/a (finished) |
| Construction Style Attachment | Detached |
| Cooling Type | Central Air Conditioning |
| Exterior Finish | Brick |
| Fireplace Present | Yes |
| Flooring Type | Laminate, Vinyl, Carpeted |
| Foundation Type | Unknown |
| Heating Fuel | Natural Gas |
| Heating Type | Forced Air |
| Stories Total | 1 |
| Size Interior | 700 - 1,100 Ft2 |
| Type | House |
| Utility Water | Municipal Water |
Parking
| Detached Garage | |
| Garage |
Land
| Acreage | No |
| Sewer | Sanitary Sewer |
| Size Depth | 111 Ft ,4 In |
| Size Frontage | 44 Ft |
| Size Irregular | 44 X 111.4 Ft |
| Size Total Text | 44 X 111.4 Ft |
Rooms
| Level | Type | Length | Width | Dimensions |
|---|---|---|---|---|
| Lower Level | Recreational, Games Room | 3.54 m | 7.61 m | 3.54 m x 7.61 m |
| Lower Level | Kitchen | 4.24 m | 4.29 m | 4.24 m x 4.29 m |
| Lower Level | Bedroom | 3.55 m | 2.76 m | 3.55 m x 2.76 m |
| Main Level | Dining Room | 3.41 m | 2.34 m | 3.41 m x 2.34 m |
| Main Level | Living Room | 4.56 m | 3.99 m | 4.56 m x 3.99 m |
| Main Level | Kitchen | 2.58 m | 3.05 m | 2.58 m x 3.05 m |
| Main Level | Primary Bedroom | 3.41 m | 3.06 m | 3.41 m x 3.06 m |
| Main Level | Bedroom 2 | 2.46 m | 3.17 m | 2.46 m x 3.17 m |
https://www.realtor.ca/real-estate/28883721/305-james-street-whitby-downtown-whitby-downtown-whitby
Salesperson
(416) 629-5327
www.kevinthompson.ca/
www.facebook.com/profile.php?id=100090050262225
www.linkedin.com/in/kevmthompson/

200 Dundas Street East
Whitby, Ontario L1N 2H8
(905) 666-1333
(905) 430-3842
www.royallepagefrank.com/
Contact Us
Contact us for more information





































