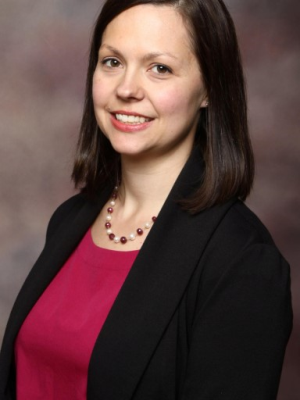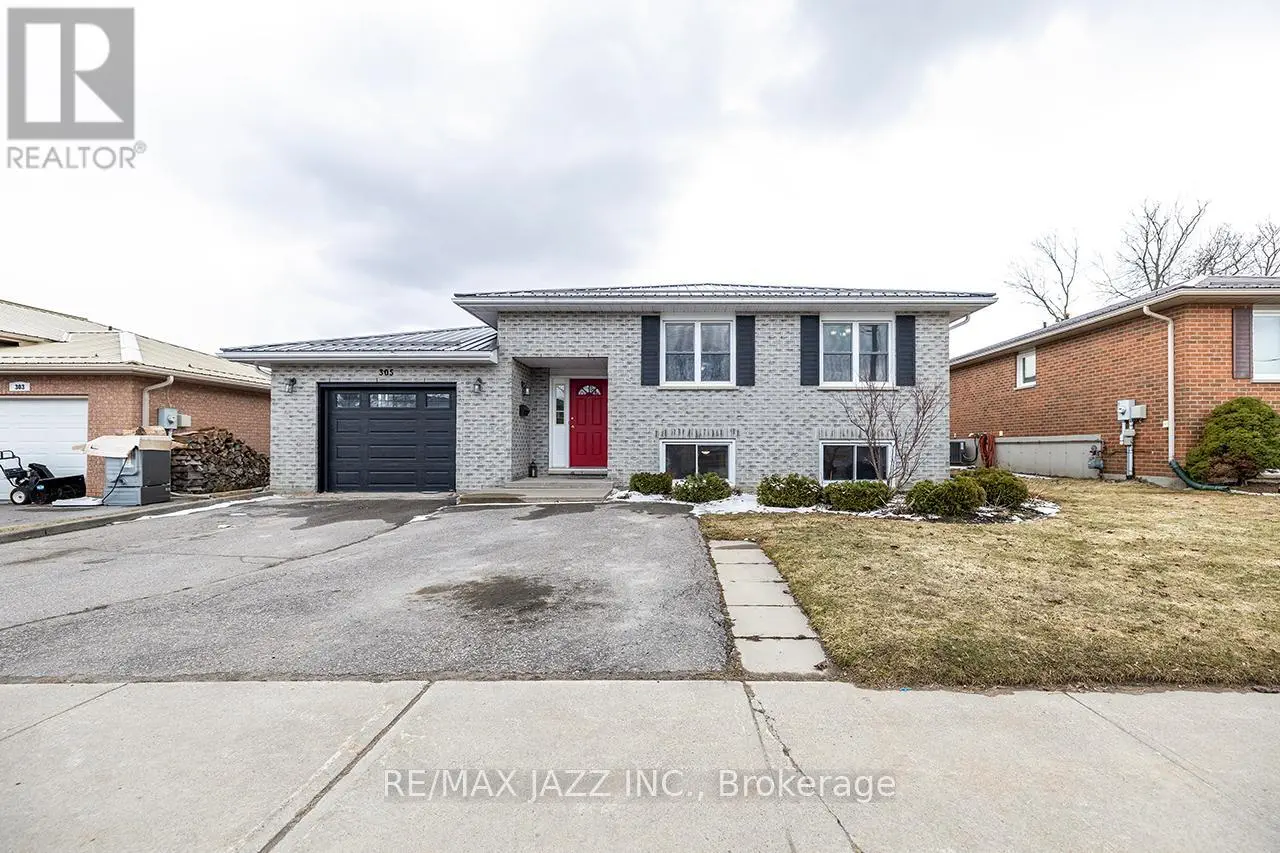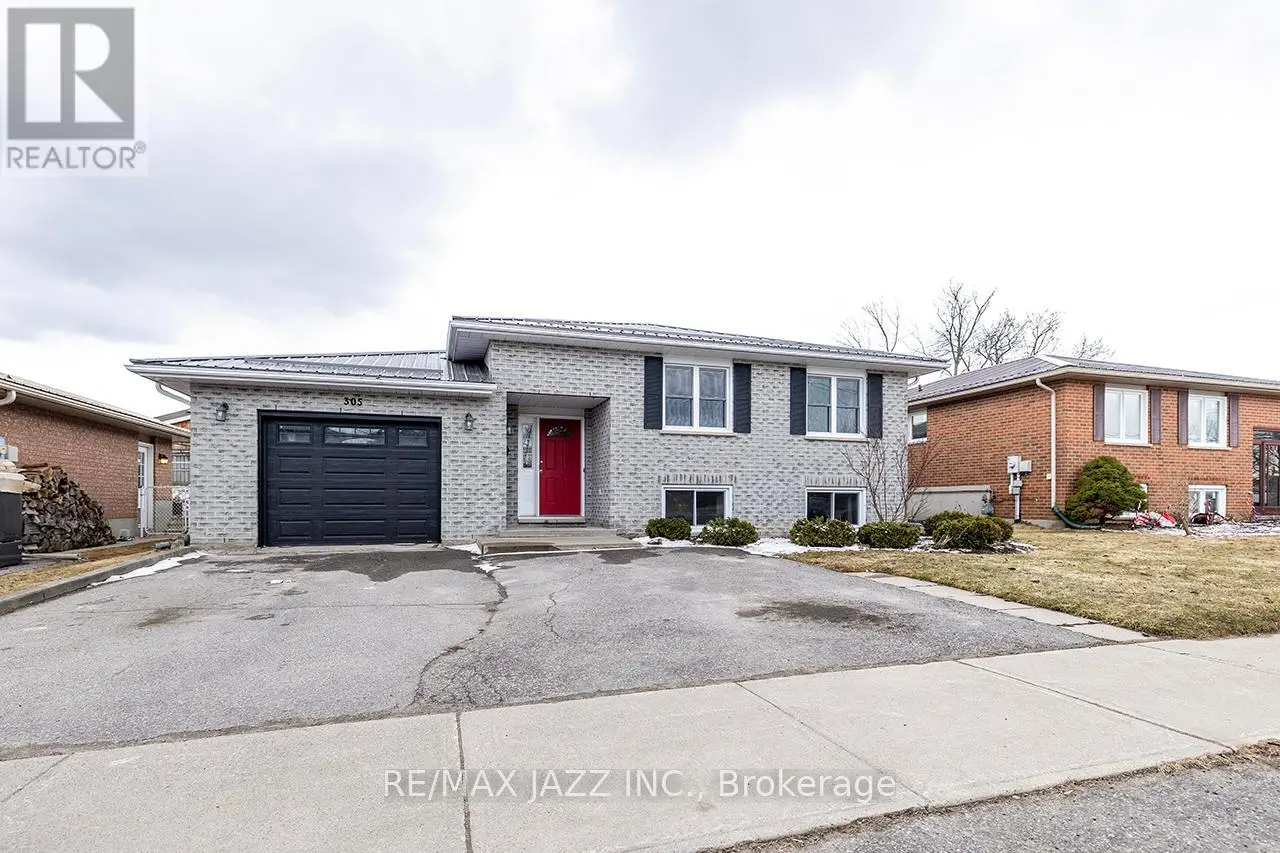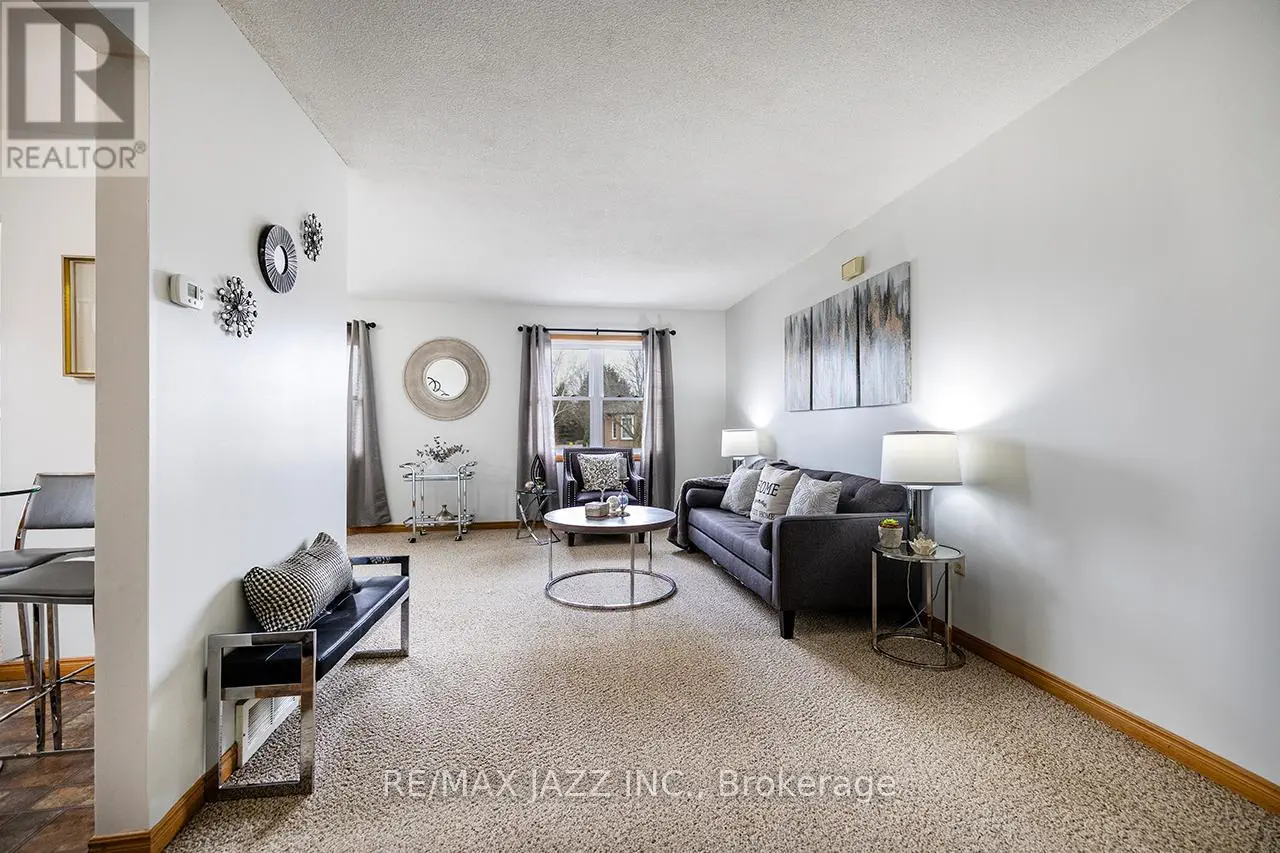305 Mary Street W Kawartha Lakes, Ontario K9V 5X5
$650,000
Amazing home with legal basement apartment, over 1150 square feet of living space and vacant possession of the upper unit! This solid all-brick bungalow offers 4 bedrooms and 2 bathrooms across two self-contained units. The main level features 2 large bedrooms, a bright open living space, and a dedicated dining room that could be converted into a 3rd bedroom. Enjoy separate laundry in each unit and convenient garage entry to the foyer. The extra-deep single garage includes access to the backyard and a spacious deck great for outdoor living. The legal basement apartment is ideal for income potential or extended family, offering 2 bedrooms, an open-concept kitchen/living/dining area, and its own full bath. Each unit includes a large private storage room, adding rare and valuable utility. Located close to St. Dominic CES, Fleming College, and the Lindsay Rec Complex, this property blends comfort, flexibility, and opportunity. ADU certificate attached to listing. A smart move for investors or families alike! (id:59743)
Property Details
| MLS® Number | X12074436 |
| Property Type | Single Family |
| Community Name | Lindsay |
| Parking Space Total | 3 |
Building
| Bathroom Total | 2 |
| Bedrooms Above Ground | 2 |
| Bedrooms Below Ground | 2 |
| Bedrooms Total | 4 |
| Appliances | Dishwasher, Dryer, Two Stoves, Two Washers, Two Refrigerators |
| Architectural Style | Raised Bungalow |
| Basement Development | Finished |
| Basement Features | Apartment In Basement |
| Basement Type | N/a (finished) |
| Construction Style Attachment | Detached |
| Cooling Type | Central Air Conditioning |
| Exterior Finish | Brick |
| Flooring Type | Linoleum, Vinyl, Carpeted |
| Foundation Type | Block |
| Heating Fuel | Natural Gas |
| Heating Type | Forced Air |
| Stories Total | 1 |
| Size Interior | 1,100 - 1,500 Ft2 |
| Type | House |
| Utility Water | Municipal Water |
Parking
| Attached Garage | |
| Garage |
Land
| Acreage | No |
| Sewer | Sanitary Sewer |
| Size Depth | 100 Ft |
| Size Frontage | 56 Ft ,9 In |
| Size Irregular | 56.8 X 100 Ft |
| Size Total Text | 56.8 X 100 Ft |
Rooms
| Level | Type | Length | Width | Dimensions |
|---|---|---|---|---|
| Lower Level | Bedroom | 3.44 m | 3.34 m | 3.44 m x 3.34 m |
| Lower Level | Other | 3.66 m | 1.75 m | 3.66 m x 1.75 m |
| Lower Level | Kitchen | 4.56 m | 3.16 m | 4.56 m x 3.16 m |
| Lower Level | Living Room | 6.13 m | 3.18 m | 6.13 m x 3.18 m |
| Lower Level | Bedroom | 6.68 m | 2.45 m | 6.68 m x 2.45 m |
| Main Level | Kitchen | 3.04 m | 3.02 m | 3.04 m x 3.02 m |
| Main Level | Living Room | 6.36 m | 3.04 m | 6.36 m x 3.04 m |
| Main Level | Dining Room | 3.18 m | 3.11 m | 3.18 m x 3.11 m |
| Main Level | Bedroom | 3.64 m | 3.45 m | 3.64 m x 3.45 m |
| Main Level | Bedroom | 3.45 m | 3.38 m | 3.45 m x 3.38 m |
| Main Level | Laundry Room | 3.12 m | 1.6 m | 3.12 m x 1.6 m |
| In Between | Foyer | 2.26 m | 2.15 m | 2.26 m x 2.15 m |
https://www.realtor.ca/real-estate/28148344/305-mary-street-w-kawartha-lakes-lindsay-lindsay

Broker
(905) 728-1600

21 Drew St
Oshawa, Ontario L1H 4Z7
(905) 728-1600
(905) 436-1745
Contact Us
Contact us for more information






























