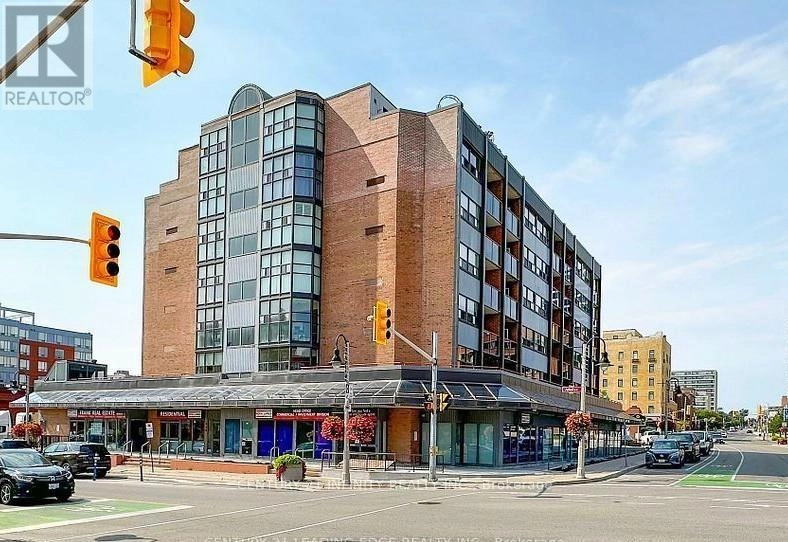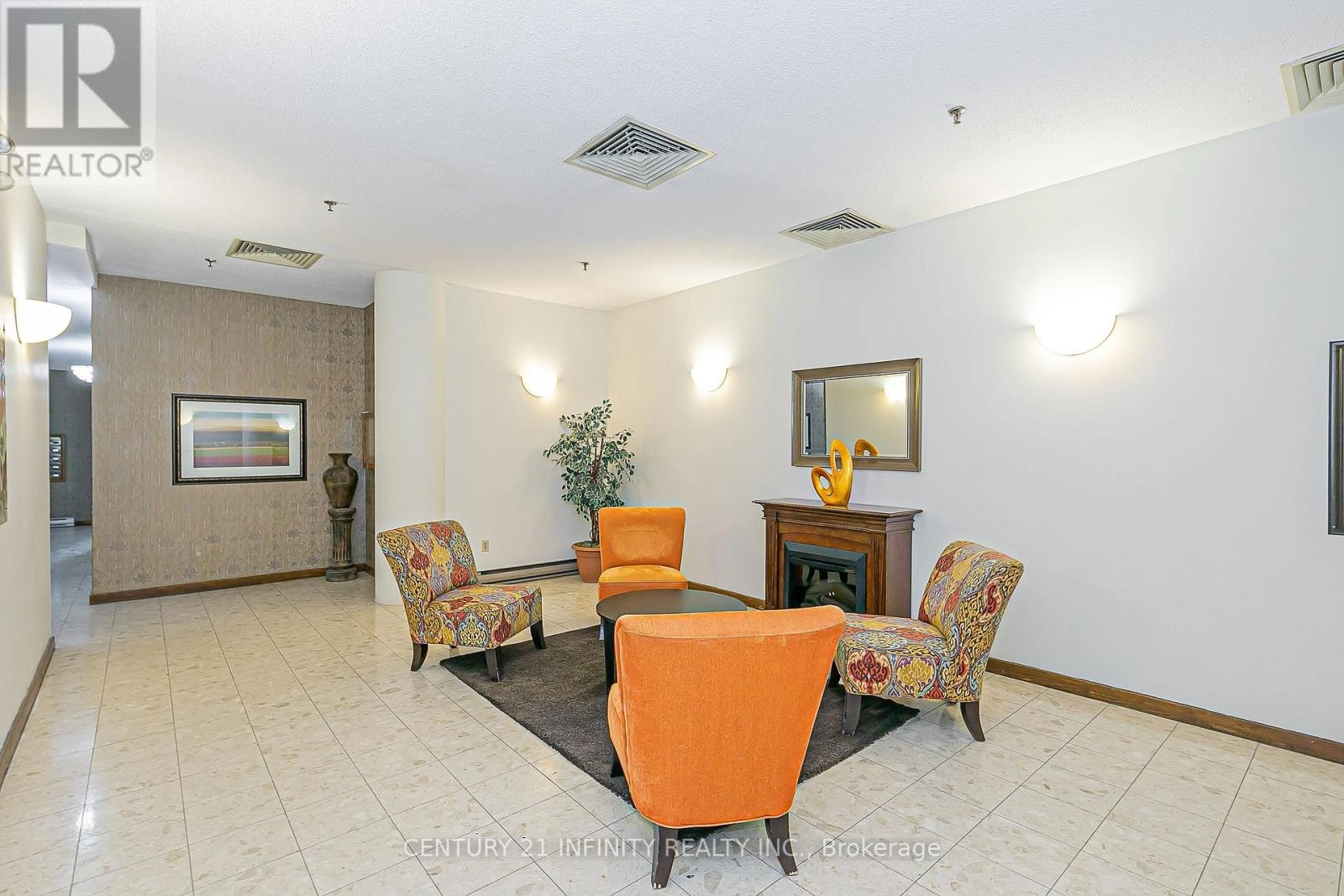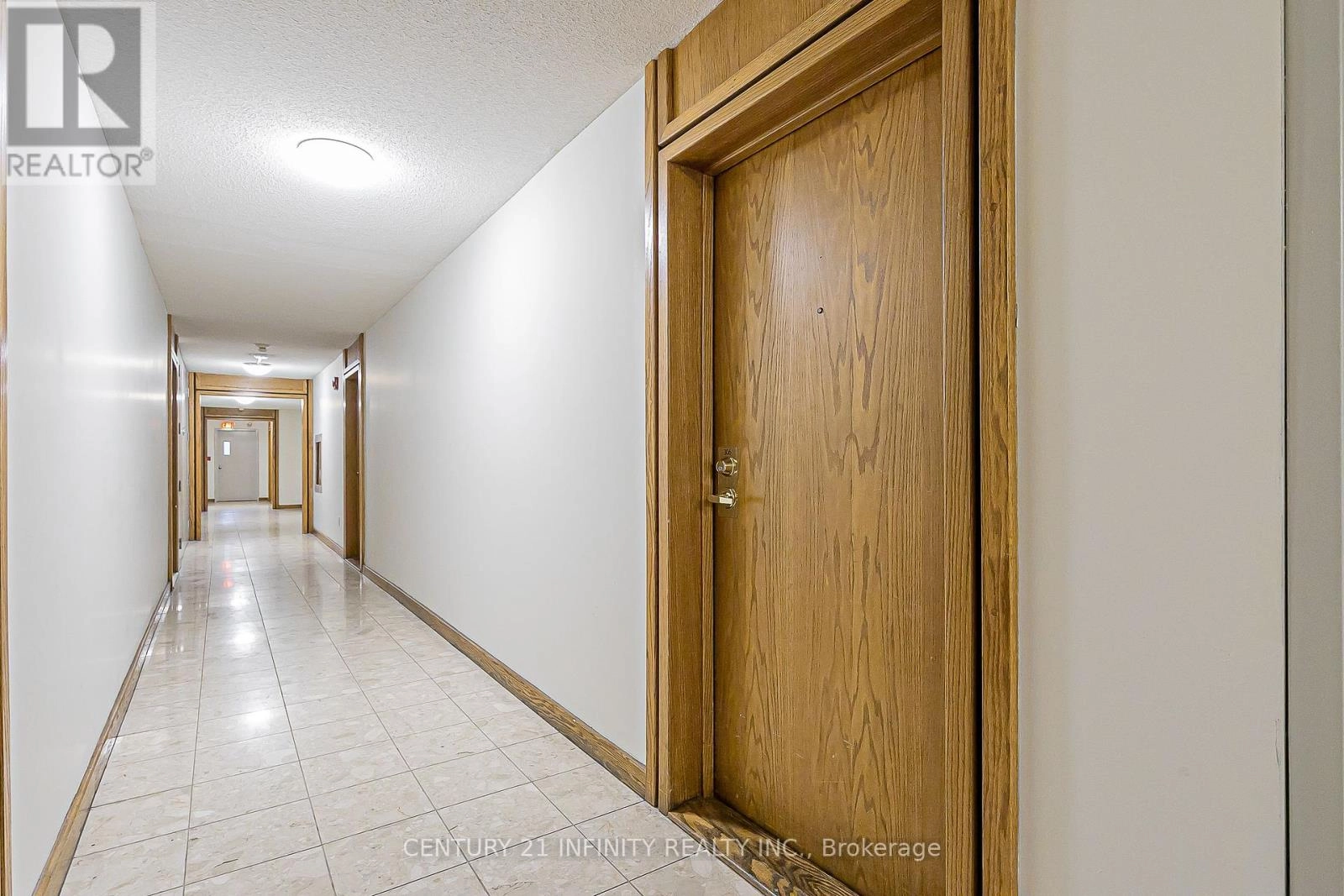306 - 80 Athol Street E Oshawa, Ontario L1H 8B7
$374,900Maintenance, Common Area Maintenance, Insurance, Parking, Water
$557.82 Monthly
Maintenance, Common Area Maintenance, Insurance, Parking, Water
$557.82 MonthlyWelcome to this 1 bedroom condo offering newer modern flooring and a bright layout, perfect for comfortable living. Benefit from the convenience of your own private west facing balcony, ensuite laundry, and a large ensuite storage room. Enjoy the tranquility and comfort of this small, peaceful condo community, complete with recent updates. One of these being a brand-new front walkway (almost complete), designed to enhance the buildings curb appeal. Conveniently located within walking distance to shops, restaurants, transit, sports and entertainment venues, and more. Building Amenities include a party room with access to a large outdoor patio & sauna facilities. ** Please note: no dogs permitted. (id:59743)
Property Details
| MLS® Number | E12381144 |
| Property Type | Single Family |
| Neigbourhood | Central |
| Community Name | Central |
| Amenities Near By | Park, Place Of Worship, Public Transit |
| Community Features | Pet Restrictions, Community Centre |
| Equipment Type | Water Heater |
| Features | Elevator, Balcony, Carpet Free |
| Parking Space Total | 1 |
| Rental Equipment Type | Water Heater |
Building
| Bathroom Total | 1 |
| Bedrooms Above Ground | 1 |
| Bedrooms Total | 1 |
| Amenities | Exercise Centre, Party Room, Sauna, Visitor Parking |
| Appliances | All, Window Coverings |
| Cooling Type | Central Air Conditioning |
| Exterior Finish | Aluminum Siding, Brick |
| Flooring Type | Laminate |
| Heating Fuel | Electric |
| Heating Type | Forced Air |
| Size Interior | 700 - 799 Ft2 |
| Type | Apartment |
Parking
| Underground | |
| Garage |
Land
| Acreage | No |
| Land Amenities | Park, Place Of Worship, Public Transit |
Rooms
| Level | Type | Length | Width | Dimensions |
|---|---|---|---|---|
| Main Level | Kitchen | 2.65 m | 2.3 m | 2.65 m x 2.3 m |
| Main Level | Living Room | 6.6 m | 3.03 m | 6.6 m x 3.03 m |
| Main Level | Dining Room | 6.6 m | 3.03 m | 6.6 m x 3.03 m |
| Main Level | Primary Bedroom | 3.15 m | 3.03 m | 3.15 m x 3.03 m |
| Main Level | Laundry Room | 2.15 m | 2.15 m | 2.15 m x 2.15 m |
| Main Level | Storage | 2.55 m | 1 m | 2.55 m x 1 m |
https://www.realtor.ca/real-estate/28813918/306-80-athol-street-e-oshawa-central-central


211-650 King Street E
Oshawa, Ontario L1H 1G5
(905) 579-7339
(905) 721-9127
infinityrealty.c21.ca
Contact Us
Contact us for more information



























